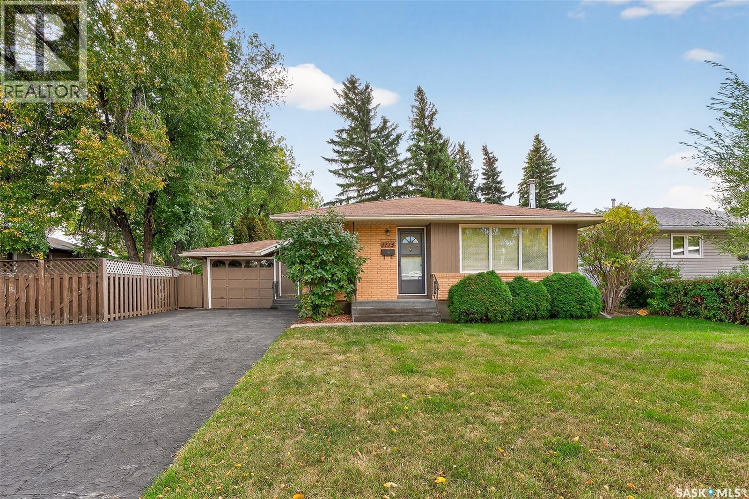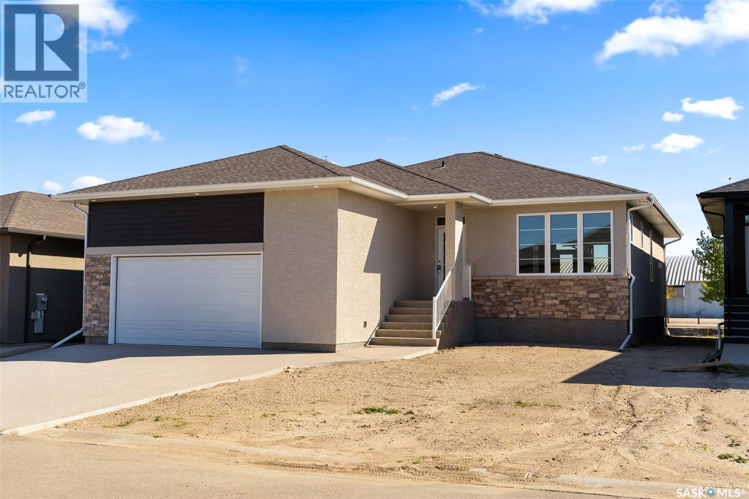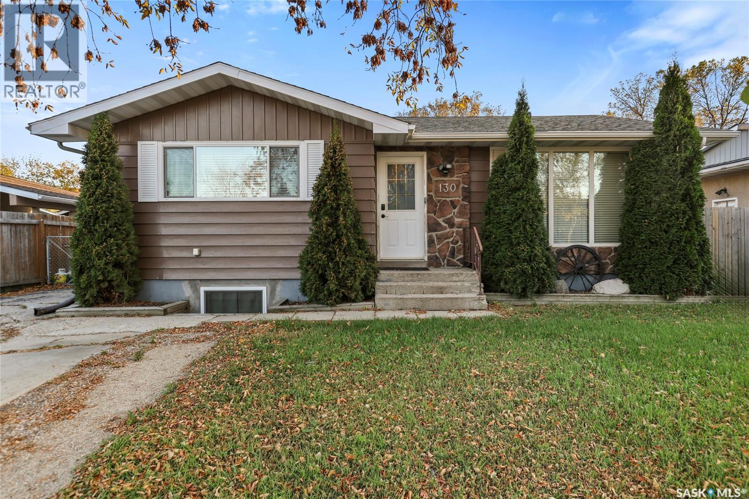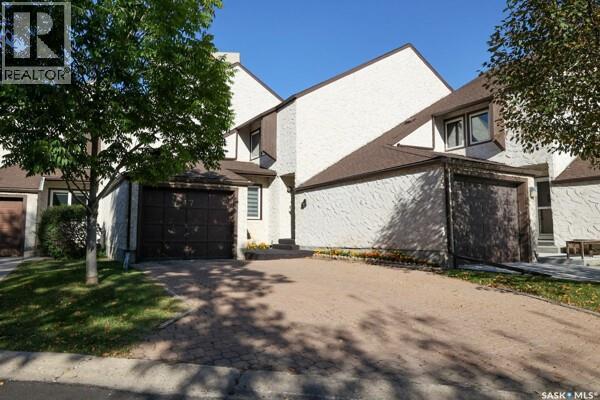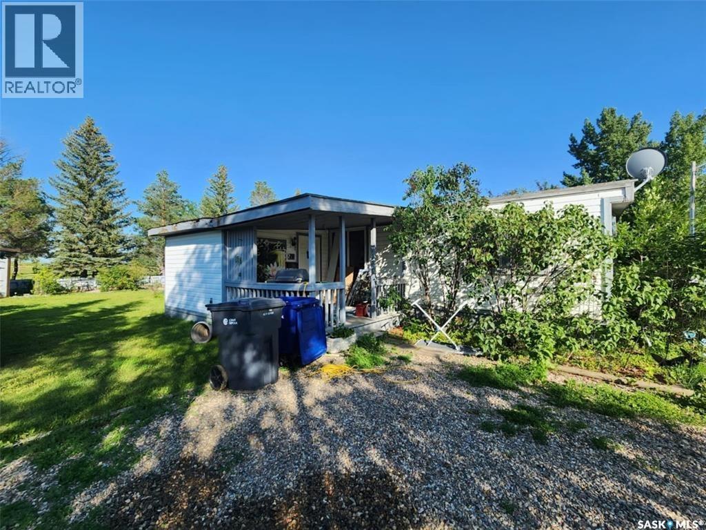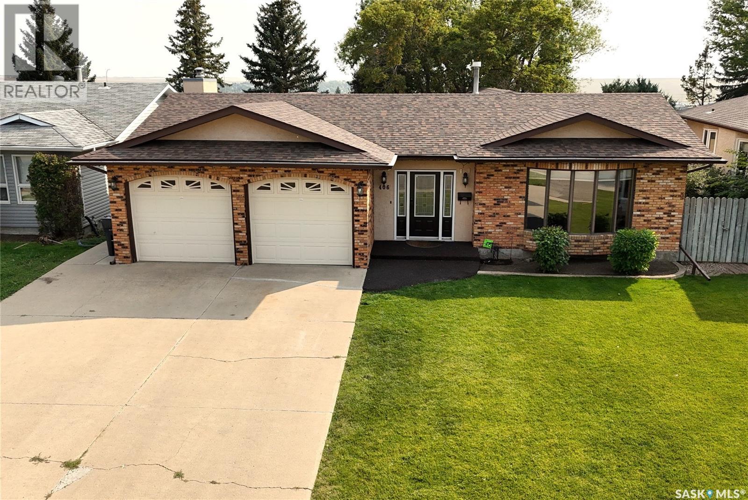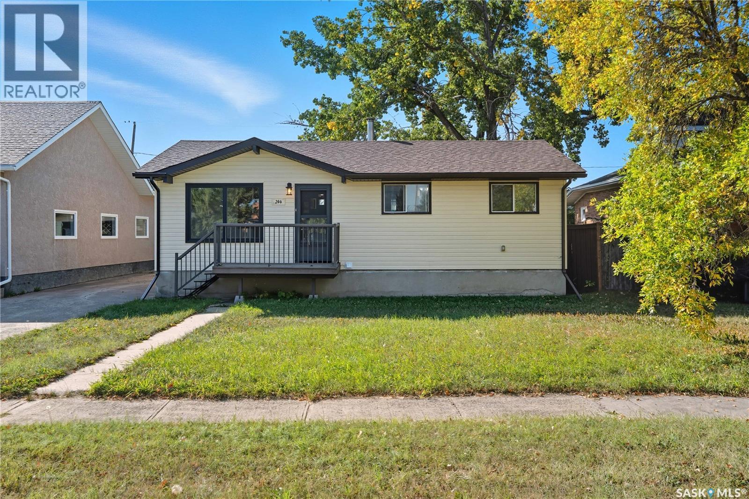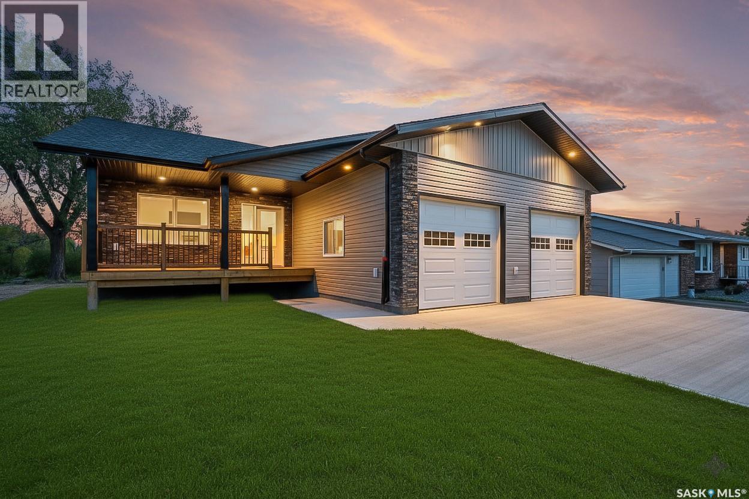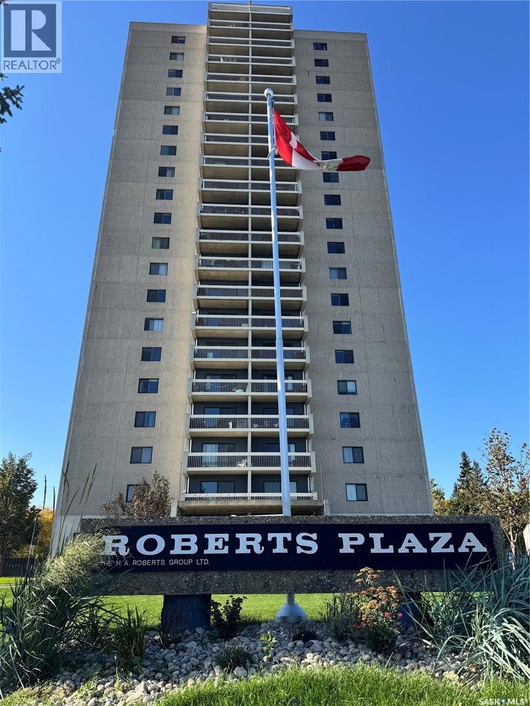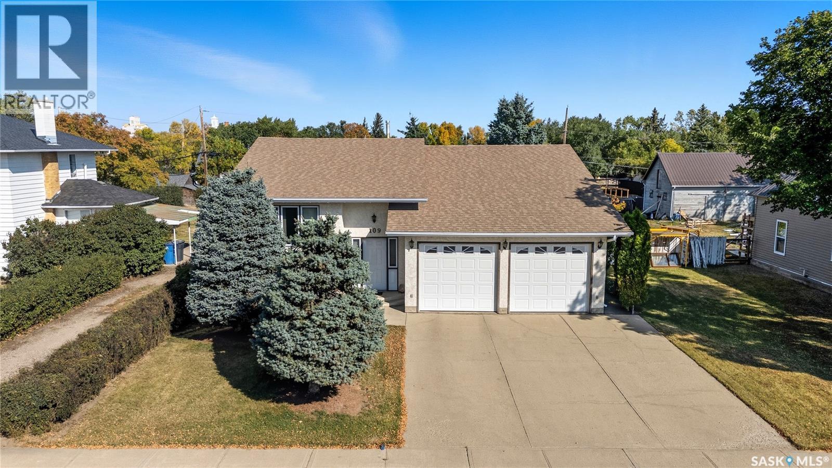- Houseful
- SK
- Assiniboia
- S0H
- 1008 Parklane Dr
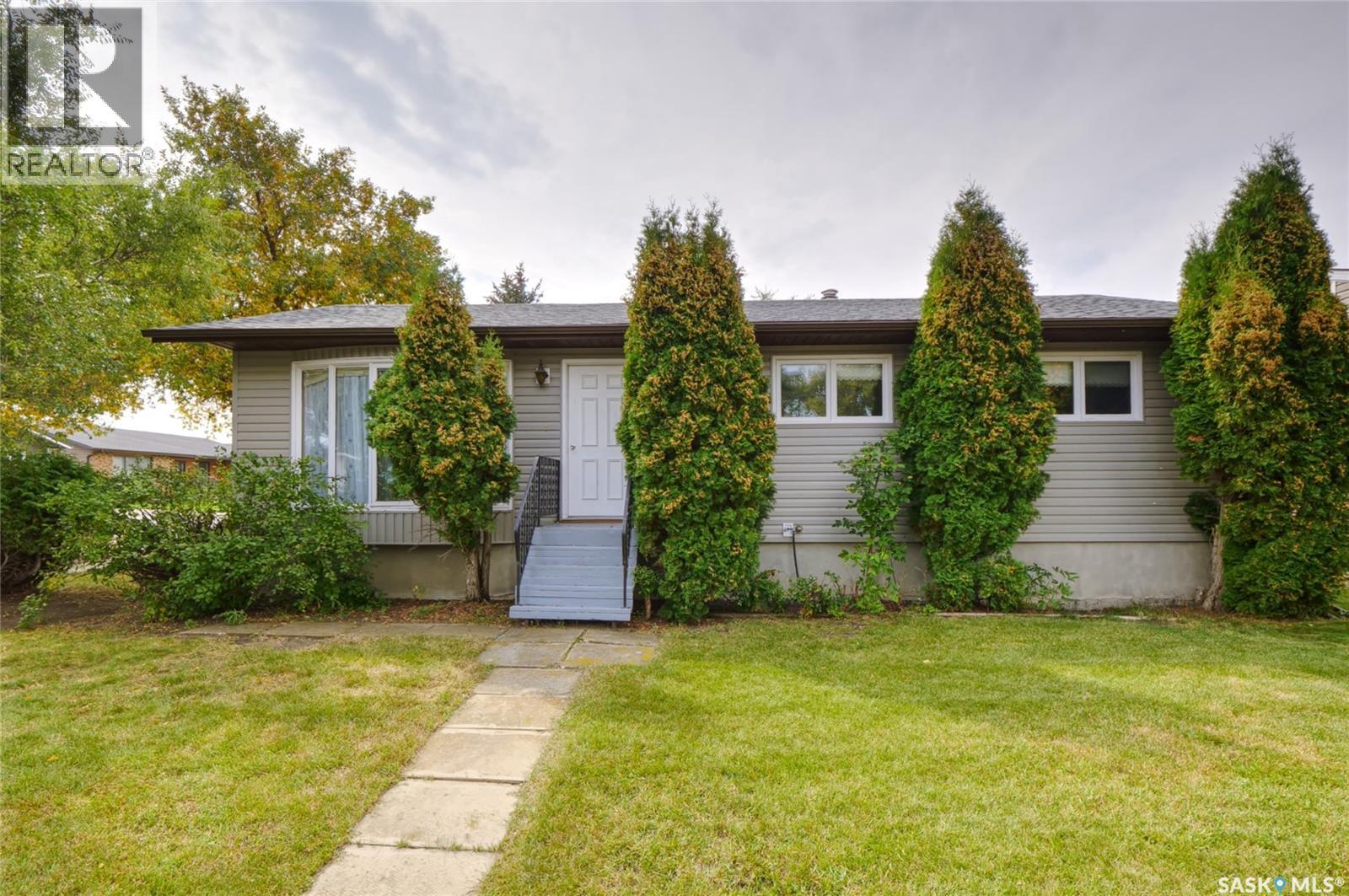
Highlights
Description
- Home value ($/Sqft)$229/Sqft
- Time on Housefulnew 7 hours
- Property typeSingle family
- StyleBungalow
- Year built1978
- Mortgage payment
You will love calling 1008 Parklane Drive your new home! Located in a very desirable area, this spacious bungalow-style home complete with an attached garage, will be perfect for you and your family! As you enter from the garage, you find a spacious living room, a well-designed kitchen with an adjacent dining area large enough for all of your important diners! Yes, there is a main floor laundry room! Down the hall, you find a full bathroom & 3 bedrooms, (primary has a 2pc en-suite, of course!). Stepping into the lower level, you find a large family room that's perfect for casual relaxation & entertainment, yet another full bath, a storage room, & utility room to complete the level! Features include: C/A, over 1080 sq/ft on main floor, 24X30 heated & insulated garage, corner lot is 6969 sq/ft,...did I mention the great location?! Be sure to view the 3D scan of the great floor plan & 360s of the outdoor spaces! Do not miss this amazing home! (id:63267)
Home overview
- Cooling Central air conditioning
- Heat source Natural gas
- Heat type Forced air
- # total stories 1
- Has garage (y/n) Yes
- # full baths 3
- # total bathrooms 3.0
- # of above grade bedrooms 3
- Lot desc Lawn
- Lot dimensions 6969
- Lot size (acres) 0.1637453
- Building size 1090
- Listing # Sk019602
- Property sub type Single family residence
- Status Active
- Bathroom (# of pieces - 4) 2.413m X 2.438m
Level: Basement - Storage 4.267m X 2.946m
Level: Basement - Family room 7.239m X 6.858m
Level: Basement - Other 4.242m X 4.343m
Level: Basement - Bedroom 2.946m X 2.972m
Level: Main - Living room 5.41m X 4.064m
Level: Main - Laundry 2.057m X 1.981m
Level: Main - Ensuite bathroom (# of pieces - 2) 2.007m X 0.965m
Level: Main - Kitchen / dining room 5.385m X 4.242m
Level: Main - Primary bedroom 3.327m X 4.039m
Level: Main - Bathroom (# of pieces - 4) 2.464m X 1.854m
Level: Main - Bedroom 2.921m X 2.997m
Level: Main
- Listing source url Https://www.realtor.ca/real-estate/28928849/1008-parklane-drive-assiniboia
- Listing type identifier Idx

$-667
/ Month

