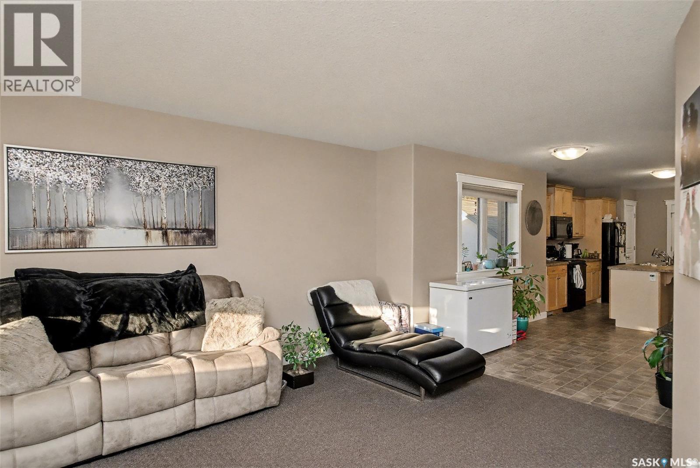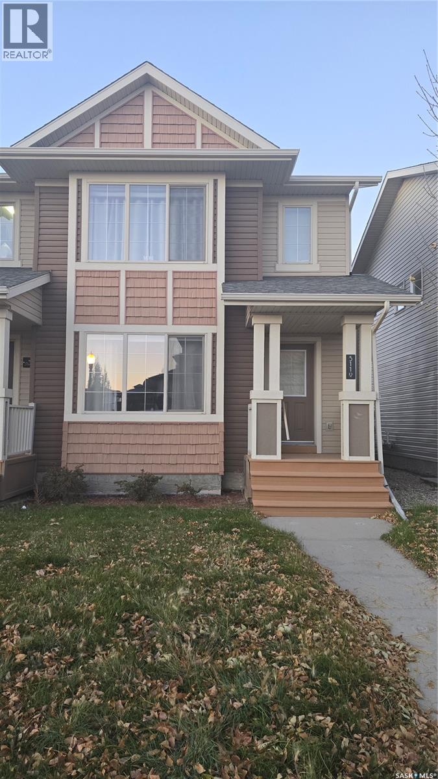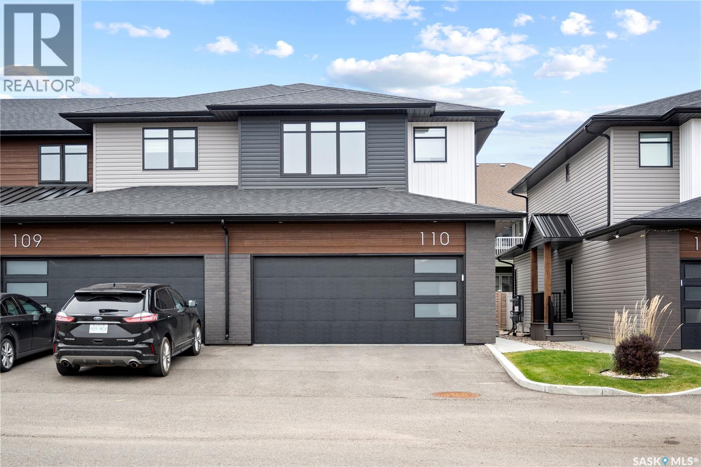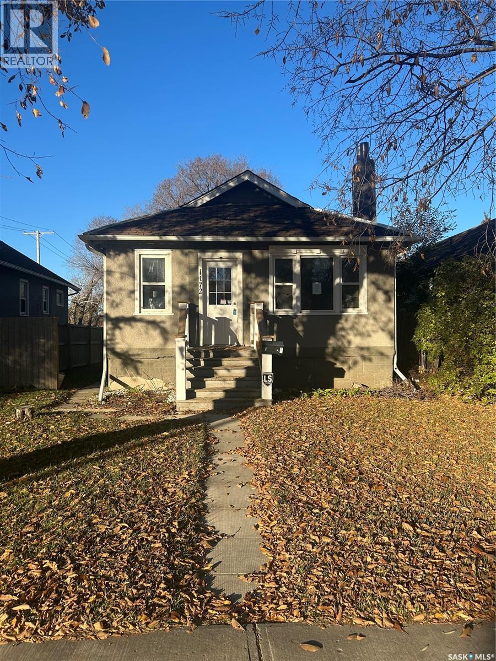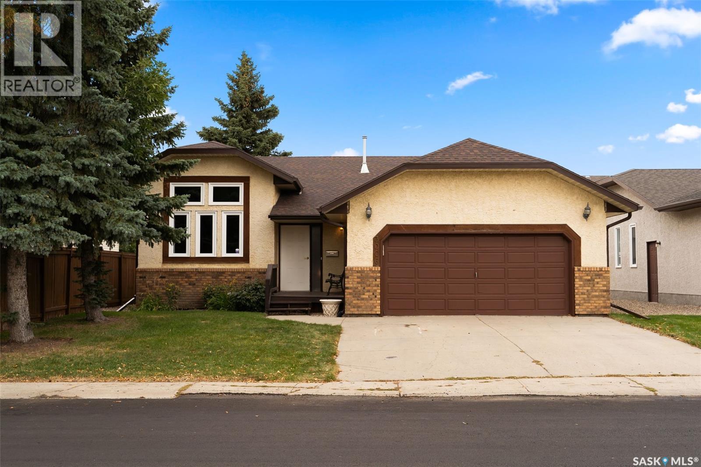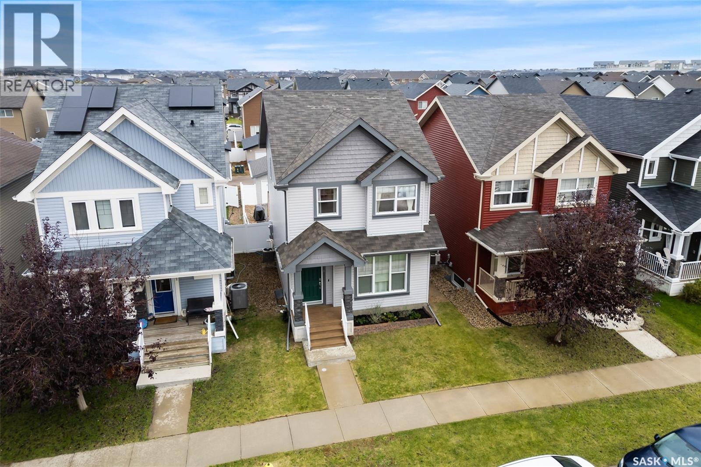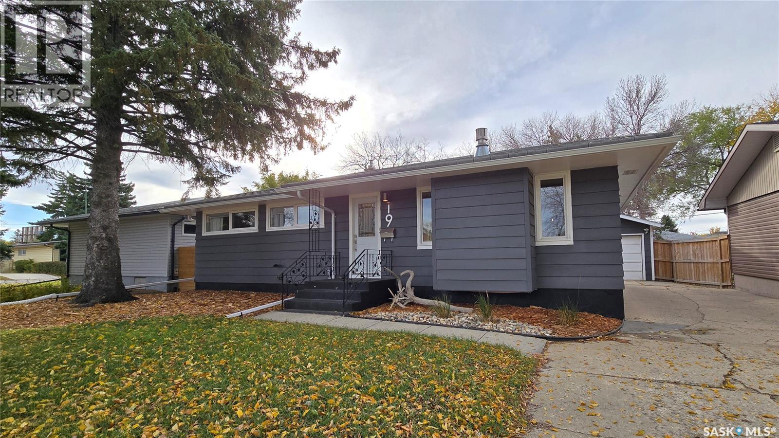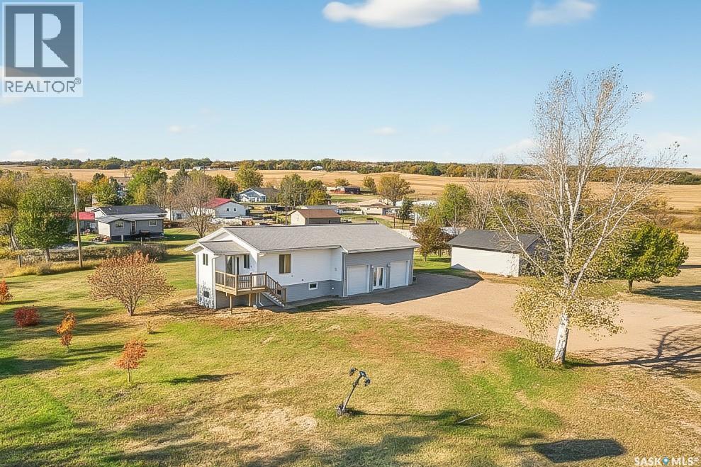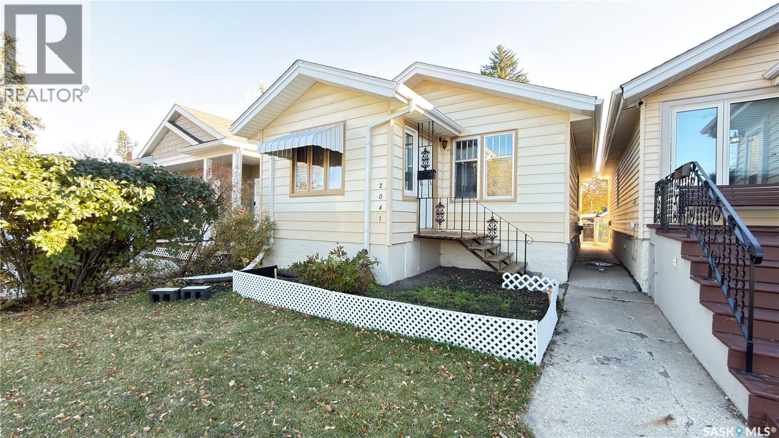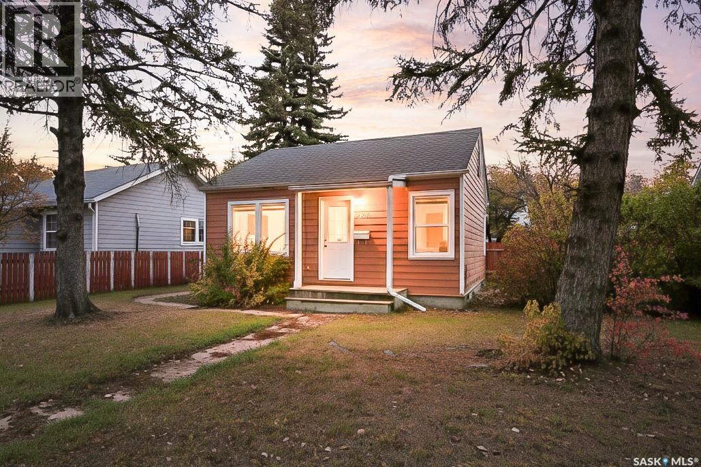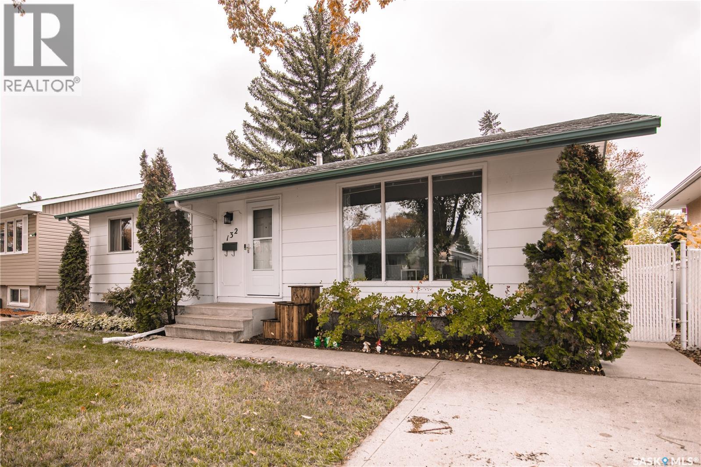- Houseful
- SK
- Assiniboia
- S0H
- 101 Empire Pl
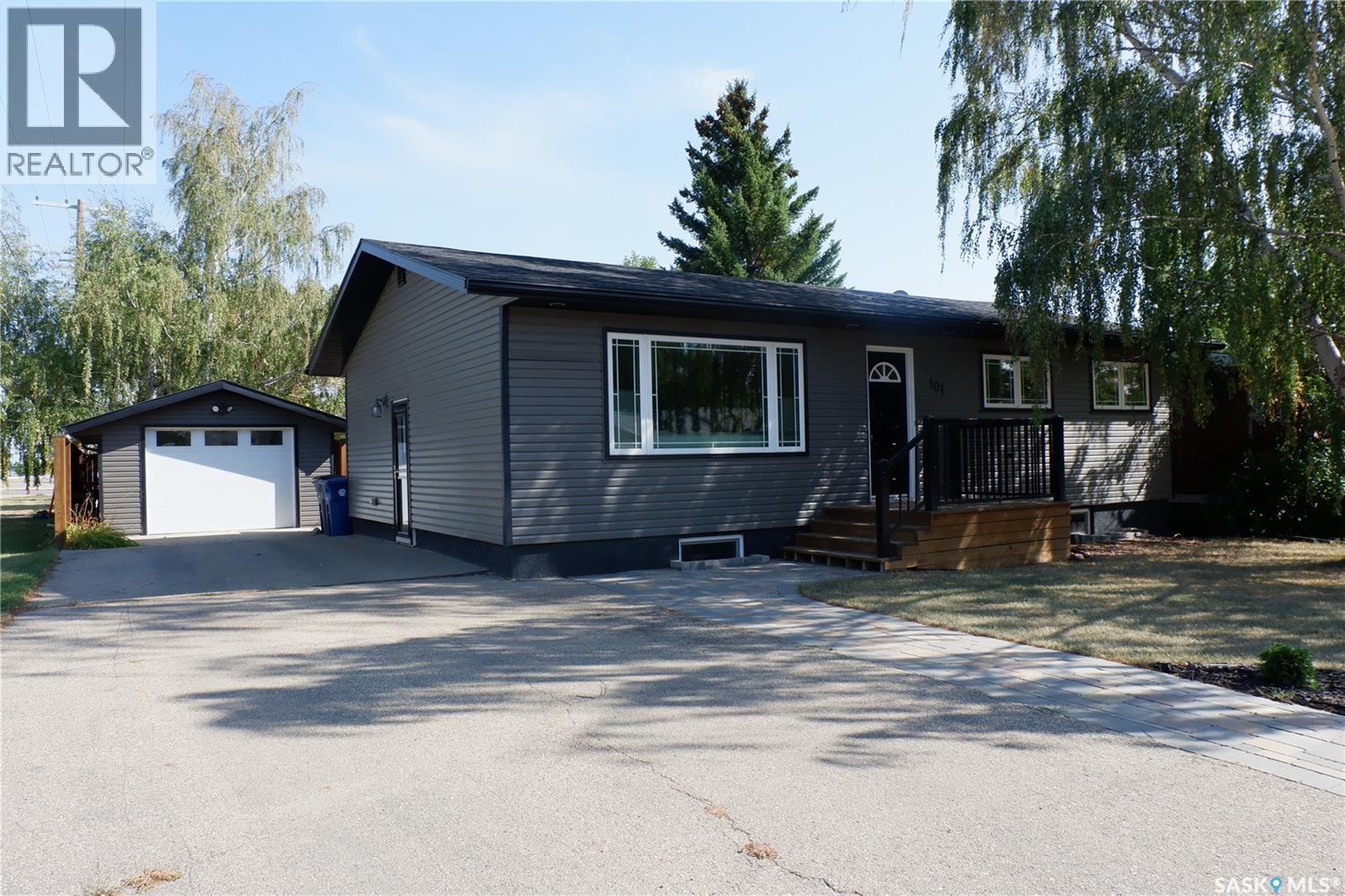
Highlights
Description
- Home value ($/Sqft)$250/Sqft
- Time on Houseful37 days
- Property typeSingle family
- StyleBungalow
- Year built1971
- Mortgage payment
Situated in the Town of Assiniboia, this property boasts an excellent location near schools and recreational amenities. The home is move-in ready and has been comprehensively upgraded with high-quality finishes throughout. Custom Hickory cabinetry enhances the kitchen and extends into the dining area, which also features a built-in computer desk. The main floor is finished with solid core vinyl plank flooring, except for the bathroom, which has durable vinyl tile. There are three bedrooms on the main level and two additional bedrooms in the fully developed basement, making the layout ideal for families. The interior decor features modern paint colours, creating an inviting atmosphere. Garden doors from the dining room open onto an oversized deck with glass inserts, offering a comfortable space to enjoy the private backyard, complete with mature landscaping, garden boxes, and abundant plantings. The property includes enclosed blinds on the garden doors, with custom up/down and room-darkening blinds in other areas. The basement features vinyl plank flooring with a water membrane installed below for moisture control, as well as ample storage options, including a finished room under the stairs and a full storage room. Utilities include a high-efficiency natural gas furnace, on-demand water heater, and owned water softener, all located in a spacious laundry room. The exterior of the home is maintenance-free, featuring newer vinyl siding and asphalt shingles. Additional highlights include a paved driveway leading to a single detached insulated garage, insulated bathroom walls, and solid core doors. One basement bedroom is soundproofed. This property offers exceptional comfort and a range of modern upgrades. (id:63267)
Home overview
- Cooling Central air conditioning
- Heat source Natural gas
- Heat type Forced air
- # total stories 1
- Fencing Fence
- Has garage (y/n) Yes
- # full baths 2
- # total bathrooms 2.0
- # of above grade bedrooms 5
- Lot desc Lawn, garden area
- Lot dimensions 6300
- Lot size (acres) 0.14802632
- Building size 1040
- Listing # Sk018572
- Property sub type Single family residence
- Status Active
- Bedroom 3.454m X 3.302m
Level: Basement - Family room 3.962m X 4.267m
Level: Basement - Bathroom (# of pieces - 3) Measurements not available
Level: Basement - Bedroom 3.404m X 3.277m
Level: Basement - Laundry 4.14m X 2.794m
Level: Basement - Storage Measurements not available
Level: Basement - Bedroom 2.489m X 3.454m
Level: Main - Dining room 3.048m X 3.759m
Level: Main - Bathroom (# of pieces - 4) 2.997m X 1.524m
Level: Main - Kitchen 3.505m X 3.2m
Level: Main - Living room 3.556m X 5.944m
Level: Main - Bedroom 2.489m X 3.759m
Level: Main - Primary bedroom 3.048m X 3.759m
Level: Main
- Listing source url Https://www.realtor.ca/real-estate/28872275/101-empire-place-assiniboia
- Listing type identifier Idx

$-693
/ Month

