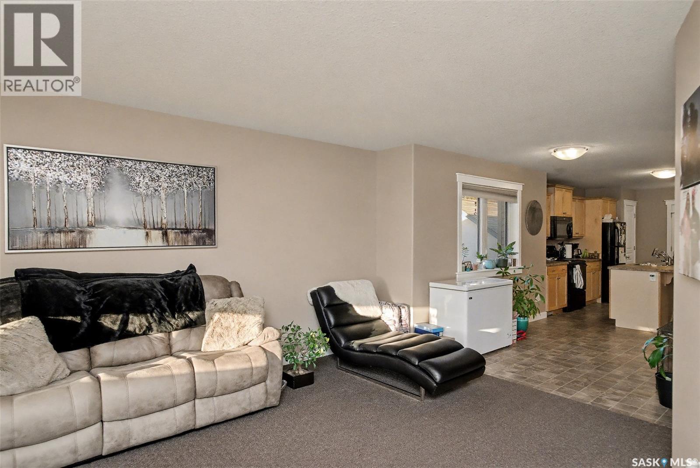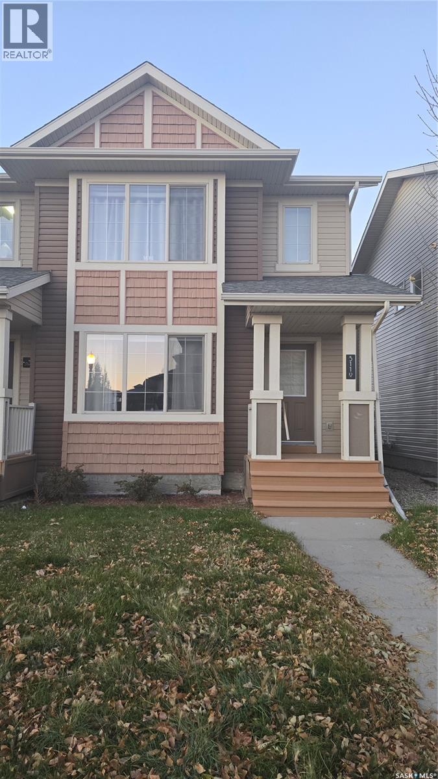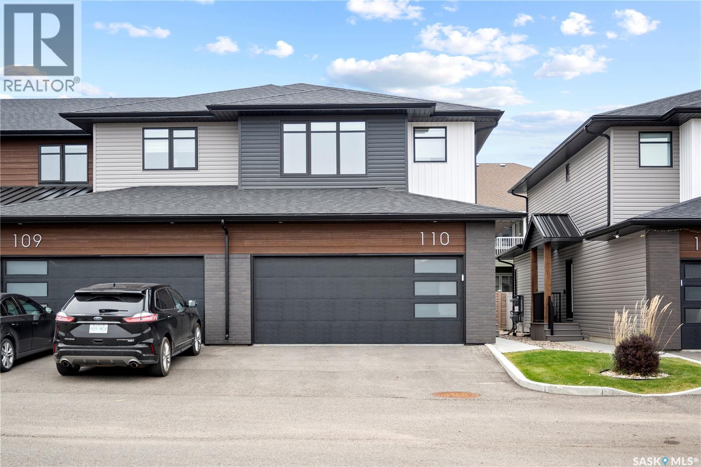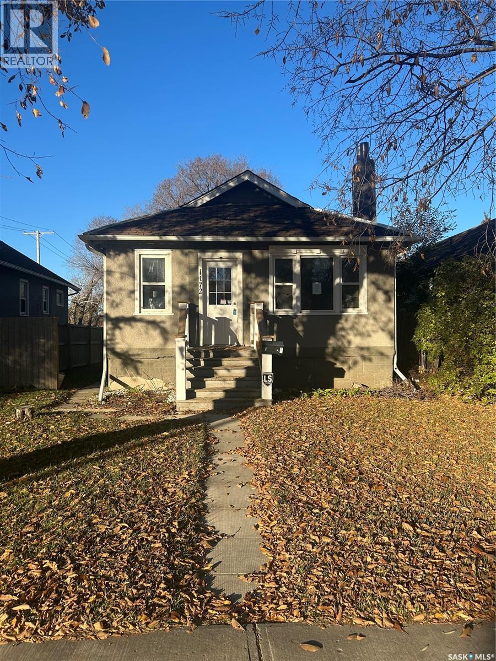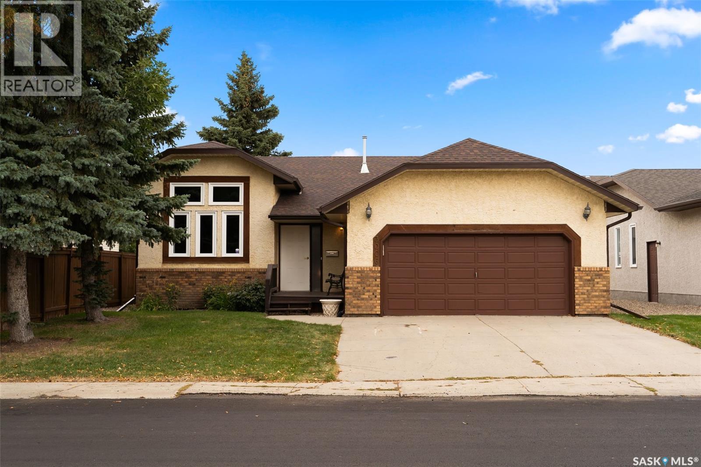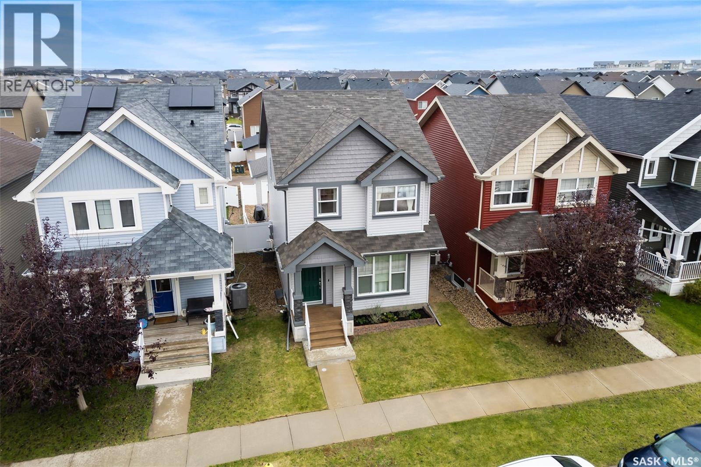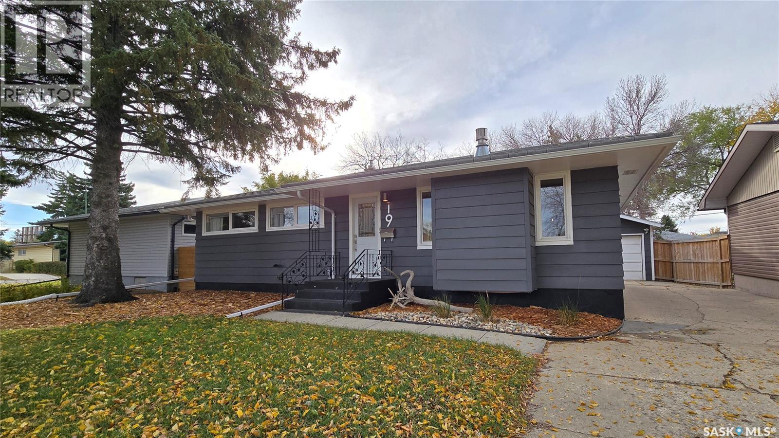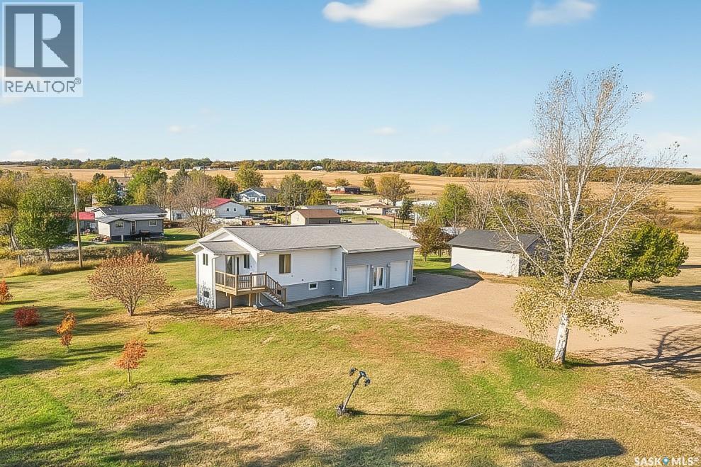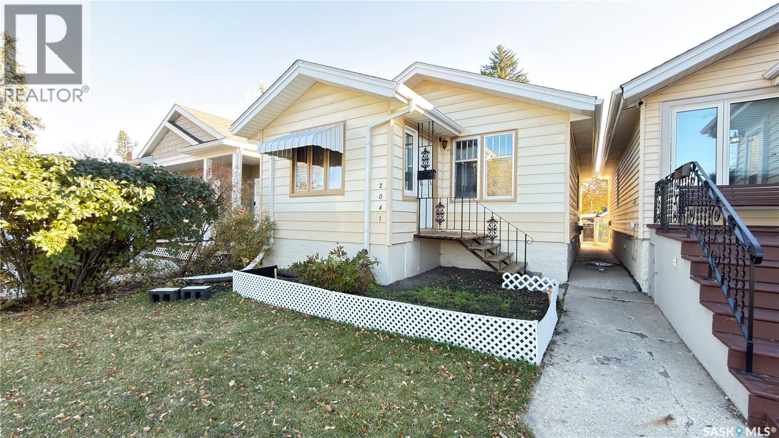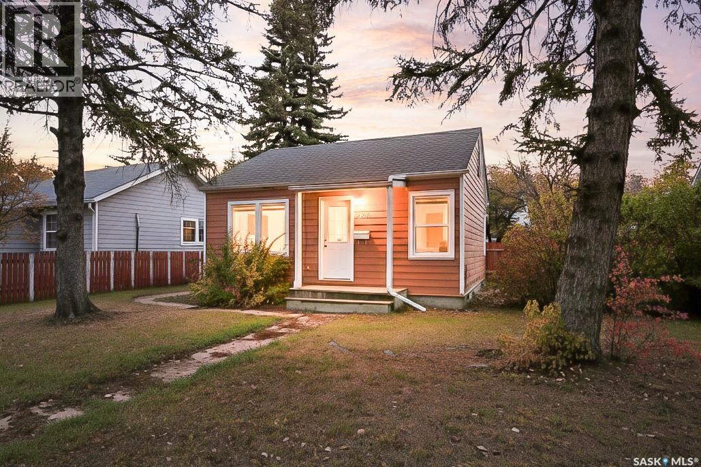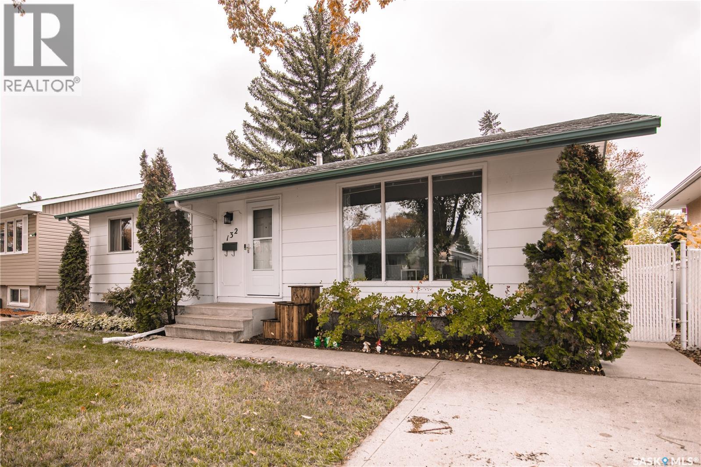- Houseful
- SK
- Assiniboia
- S0H
- 106 Wood Cres
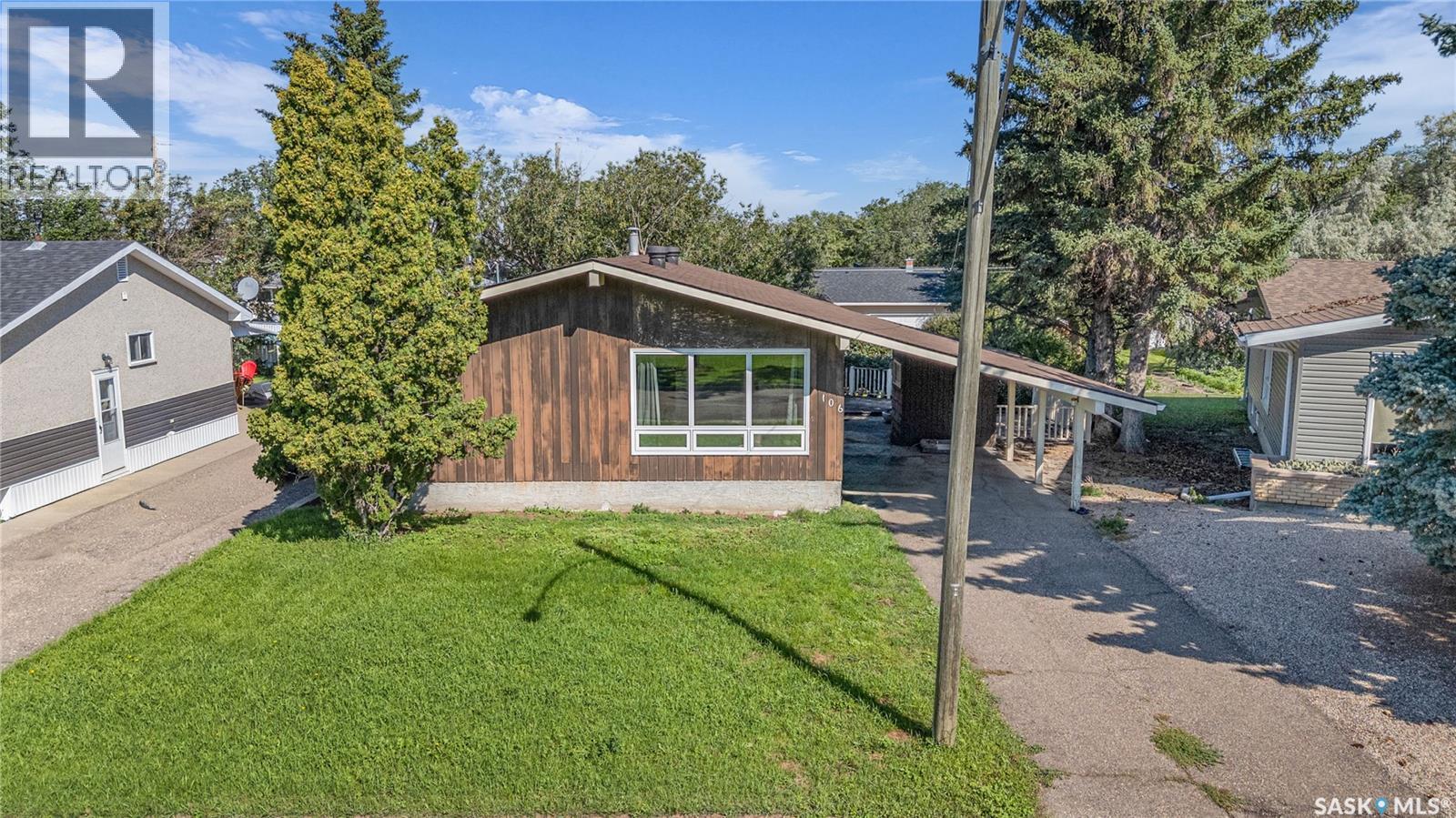
Highlights
Description
- Home value ($/Sqft)$166/Sqft
- Time on Houseful68 days
- Property typeSingle family
- StyleBungalow
- Year built1966
- Mortgage payment
You won't want to miss this one! Located on a very quiet crescent close to school! This 4 bed and 2 bath home boasts just under 1,200 sq.ft. has a calm and rustic cabin vibe on the outside but a beautifully updated modern look on the inside. Heading in you are greeted by an entrance with space for coats and shoes. The spacious open concept living area has been significantly updated and has so much natural light! The large living room provides lots of space for entertaining. The new kitchen boasts a modern white finish, a great island, and a stainless steel appliance package. Down the hall we find 3 bedrooms on the main floor which is sure to be a hit for any family! With the primary bedroom being very spacious - as well we also find a large 4 piece bathroom! Heading downstairs you are greeted by an absolutely massive family room with a walk-out door to your backyard! There is also another large bedroom, a 4 second 4 piece bathroom, office nook and a spacious laundry/storage on this level. Heading outside we find a nice asphalt driveway that leads into your attached carport - perfect for the winter. Off the back of the home we find a tiered deck that leads to a patio - with the mature trees this area feels like you are camping in your own little oasis. So many updates over the last few years! If you are looking for easy living this may be it! Reach out today! (id:63267)
Home overview
- Cooling Central air conditioning
- Heat source Natural gas
- Heat type Forced air
- # total stories 1
- Fencing Fence
- Has garage (y/n) Yes
- # full baths 2
- # total bathrooms 2.0
- # of above grade bedrooms 4
- Lot desc Lawn
- Lot dimensions 6325
- Lot size (acres) 0.14861372
- Building size 1176
- Listing # Sk015776
- Property sub type Single family residence
- Status Active
- Laundry 3.835m X 3.073m
Level: Basement - Bathroom (# of pieces - 4) 2.667m X 1.067m
Level: Basement - Family room 7.315m X 3.759m
Level: Basement - Bedroom 3.759m X 3.175m
Level: Basement - Family room 5.359m X 3.734m
Level: Basement - Other 1.041m X 1.016m
Level: Basement - Office 2.718m X 2.438m
Level: Basement - Kitchen 3.962m X 3.048m
Level: Main - Foyer 2.464m X 0.965m
Level: Main - Bedroom 2.794m X 2.743m
Level: Main - Living room 5.766m X 3.962m
Level: Main - Dining room 3.962m X 2.362m
Level: Main - Primary bedroom 3.988m X 3.404m
Level: Main - Bedroom 2.896m X 2.794m
Level: Main - Bathroom (# of pieces - 4) 2.896m X 1.956m
Level: Main
- Listing source url Https://www.realtor.ca/real-estate/28742421/106-wood-crescent-assiniboia
- Listing type identifier Idx

$-520
/ Month

