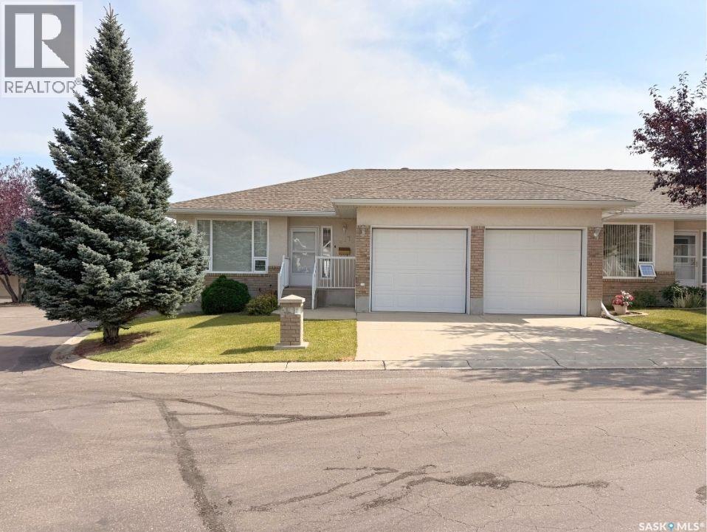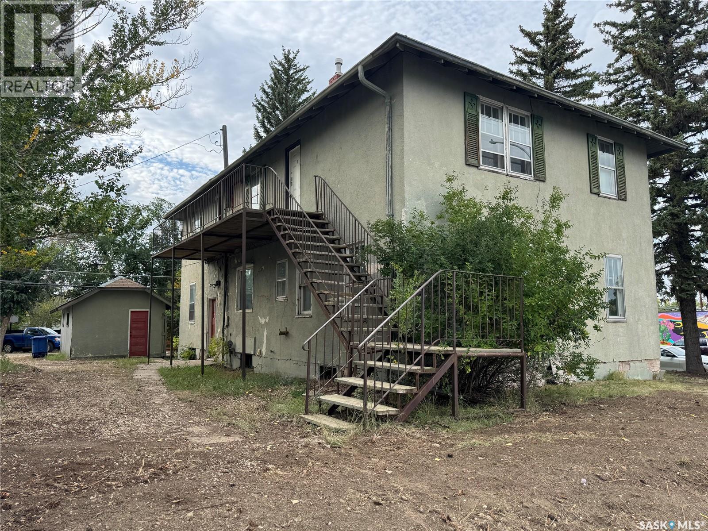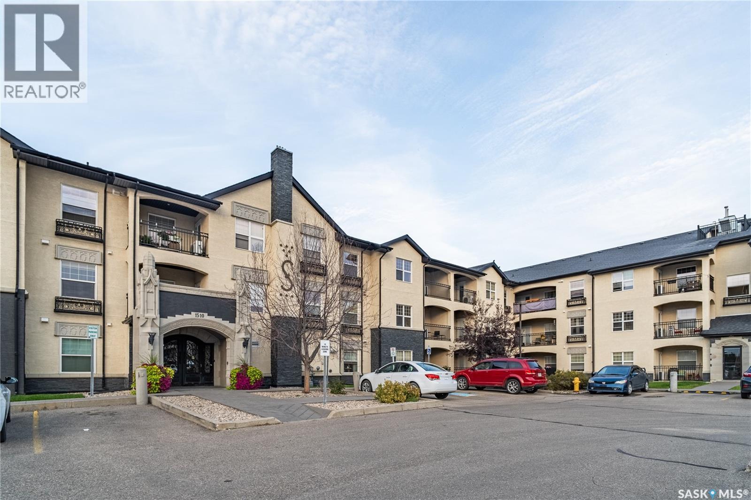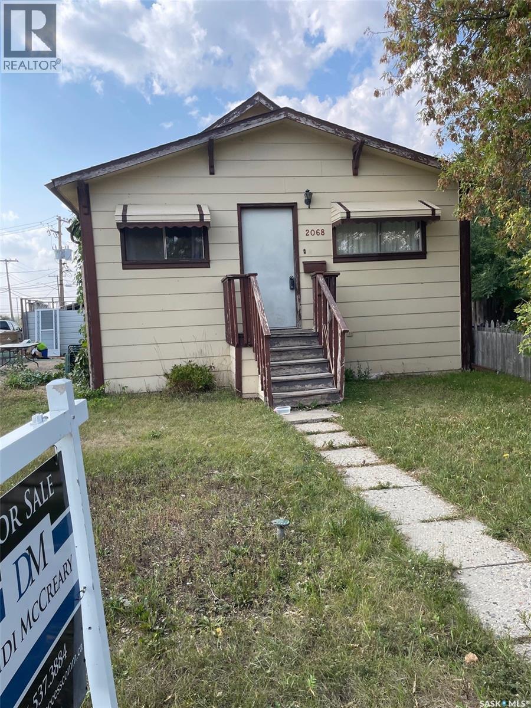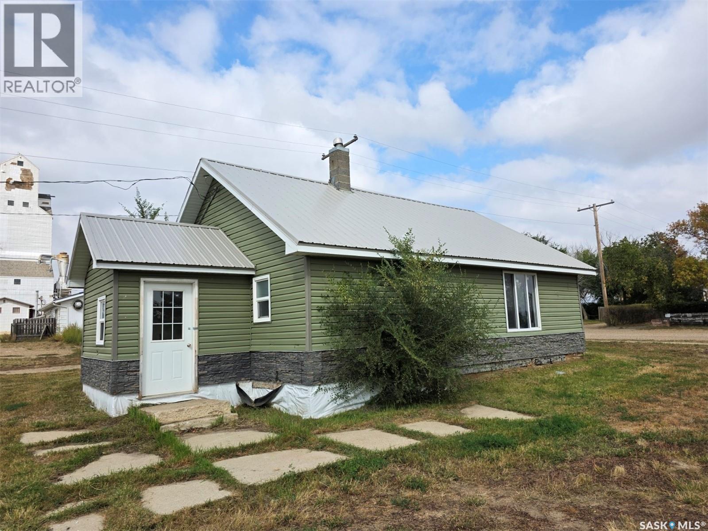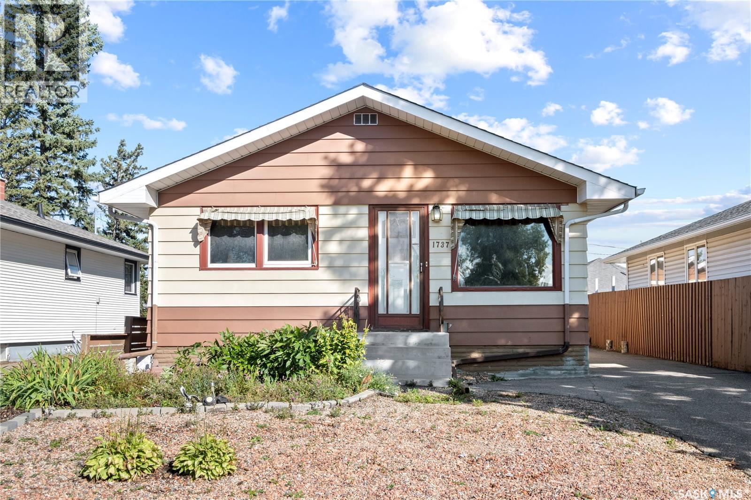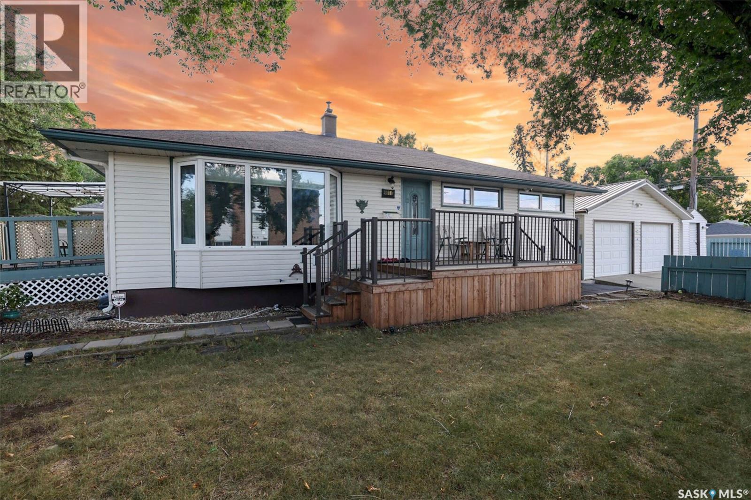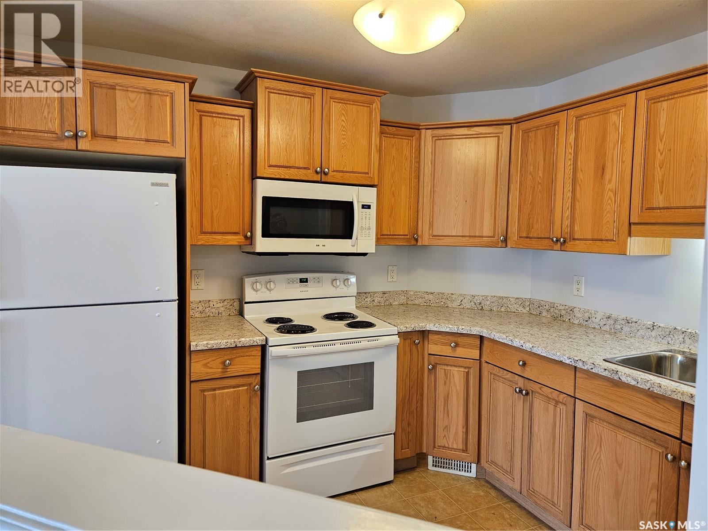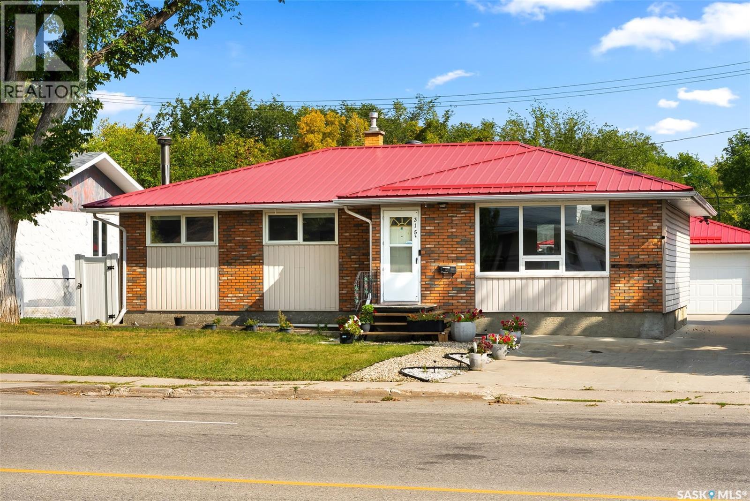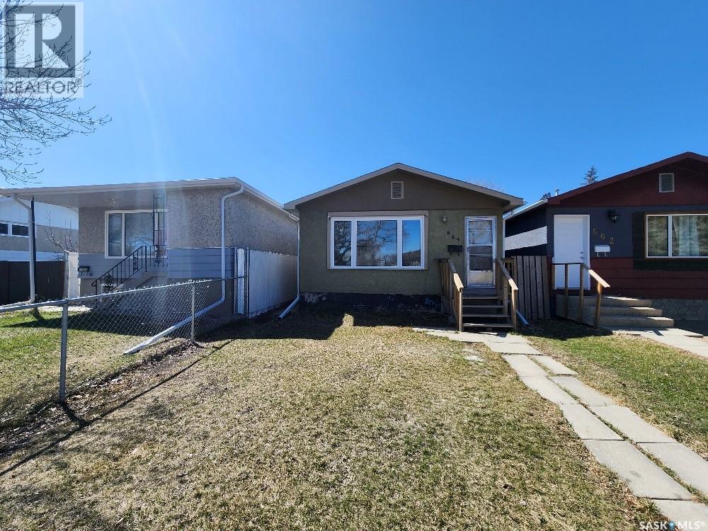- Houseful
- SK
- Assiniboia
- S0H
- 123 5th Avenue West
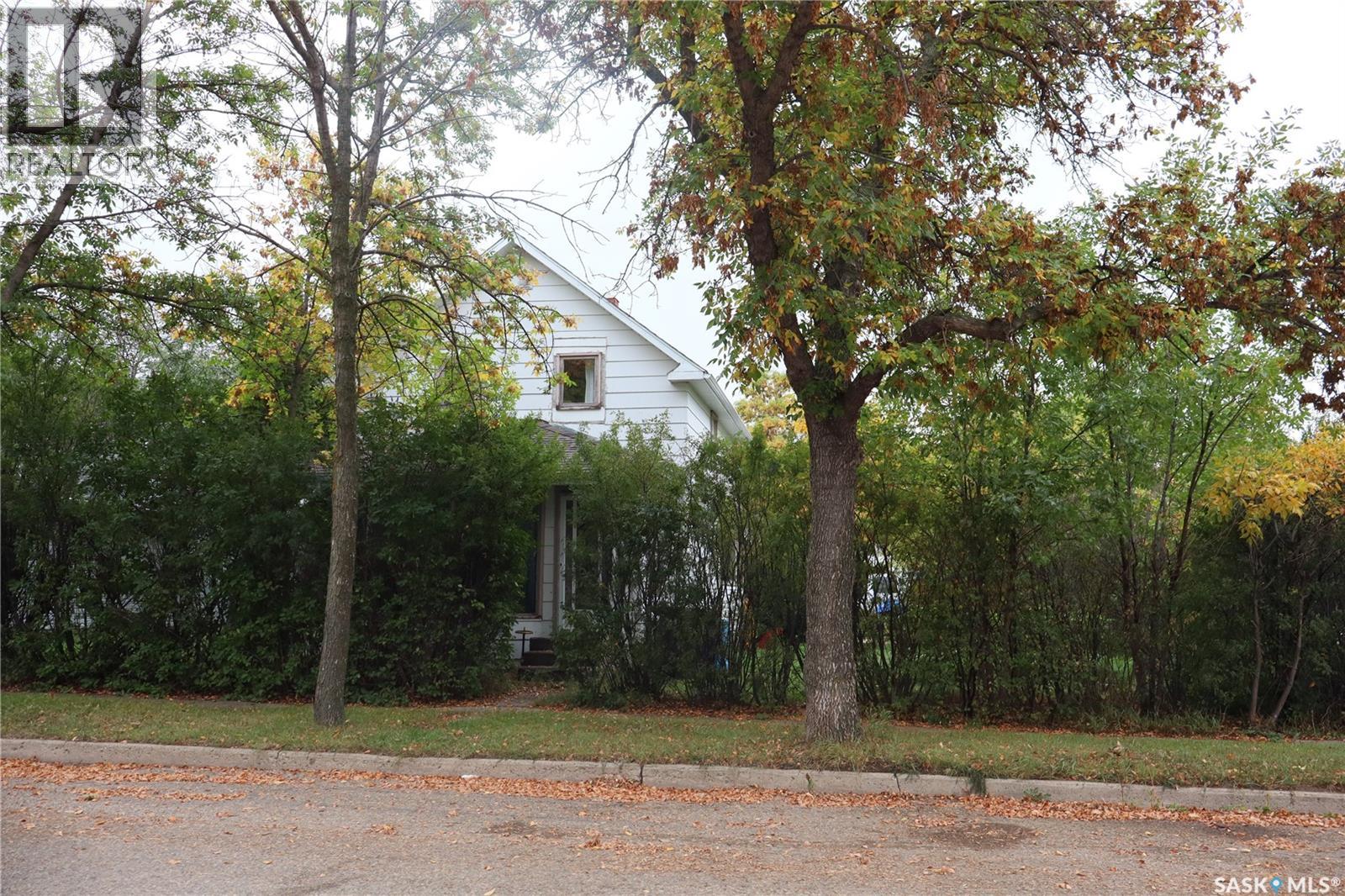
Highlights
Description
- Home value ($/Sqft)$54/Sqft
- Time on Housefulnew 2 hours
- Property typeSingle family
- Year built1924
- Mortgage payment
Located in the Town of Assiniboia on a large corner lot. Come check out 123 5th Avenue West! It is a 1 ¾ storey home. As you enter from the side deck you will note the main floor bathroom right at this entrance. Great for gardeners! The open design kitchen/dining room is great for family gatherings. The living room is close by and has direct access to the front Sunroom. This will become your favorite spot! Lots of large windows for maximum natural light! Head up the stairs and you will find the Primary bedroom with a large closet and a second nice sized bedroom. Here you will also find the 4-piece Bath. The basement is where you will find the laundry and utility room. The Yard is huge! There is an older single detached garage and lots of parking in the spacious backyard. It is very private as it is surrounded by large trees. This has been a great rental home, and it would be a great starter home as well. Come take a look! As per the Seller’s direction, all offers will be presented on 09/29/2025 1:00PM. (id:63267)
Home overview
- Cooling Window air conditioner
- Heat source Natural gas
- Heat type Forced air
- # total stories 2
- Has garage (y/n) Yes
- # full baths 2
- # total bathrooms 2.0
- # of above grade bedrooms 2
- Lot desc Lawn
- Lot dimensions 8625
- Lot size (acres) 0.20265508
- Building size 745
- Listing # Sk018579
- Property sub type Single family residence
- Status Active
- Primary bedroom 4.572m X 2.743m
Level: 2nd - Bedroom 4.877m X 1.829m
Level: 2nd - Bathroom (# of pieces - 4) Measurements not available
Level: 2nd - Other Measurements not available
Level: Basement - Laundry Measurements not available
Level: Basement - Storage Measurements not available
Level: Basement - Living room 3.048m X 3.353m
Level: Main - Enclosed porch 1.321m X 2.311m
Level: Main - Sunroom 4.013m X 2.87m
Level: Main - Family room 3.785m X 3.581m
Level: Main - Kitchen 3.48m X 4.064m
Level: Main - Bathroom (# of pieces - 3) 1.702m X 1.727m
Level: Main
- Listing source url Https://www.realtor.ca/real-estate/28877646/123-5th-avenue-w-assiniboia
- Listing type identifier Idx

$-106
/ Month

