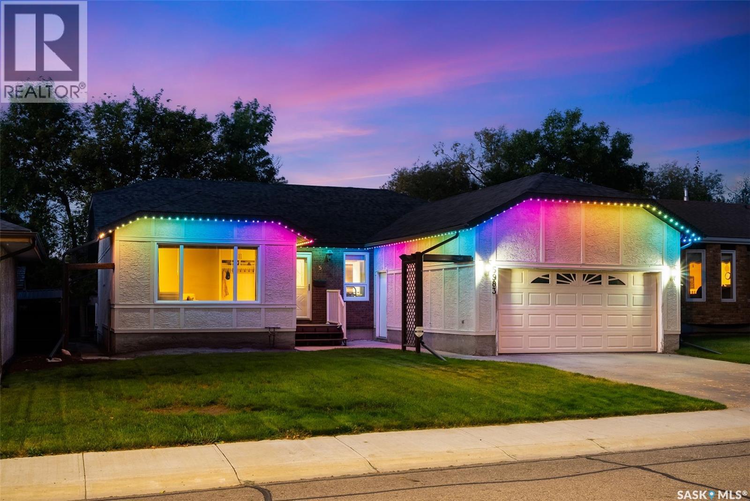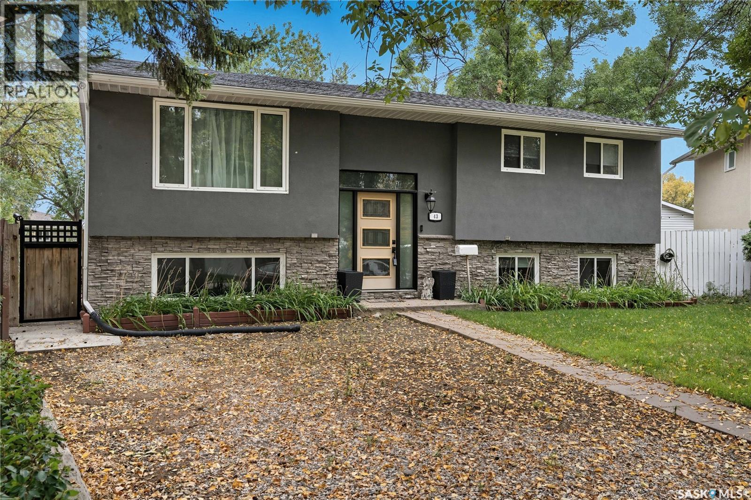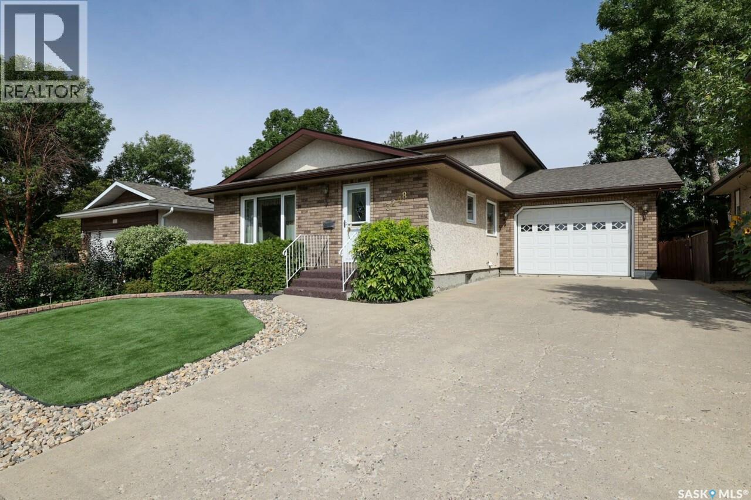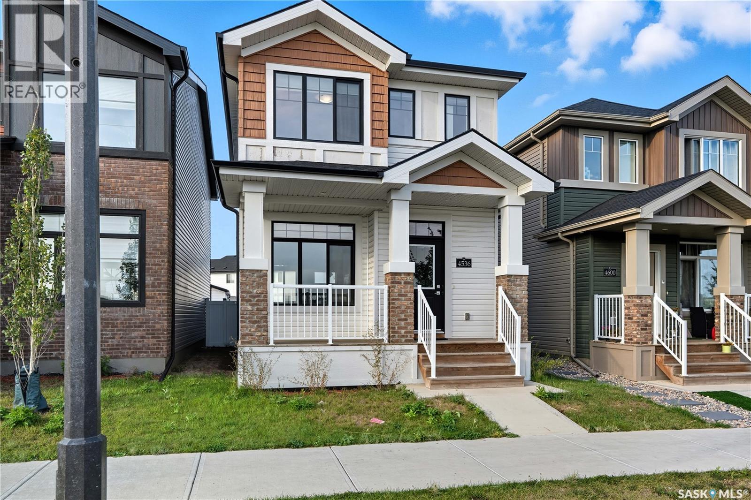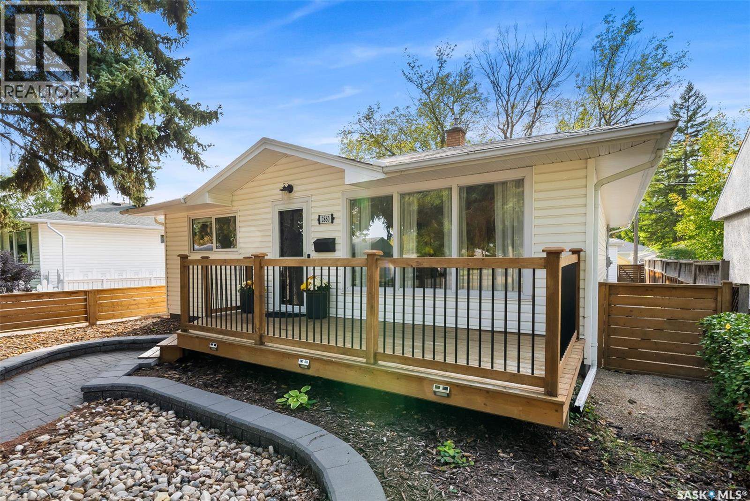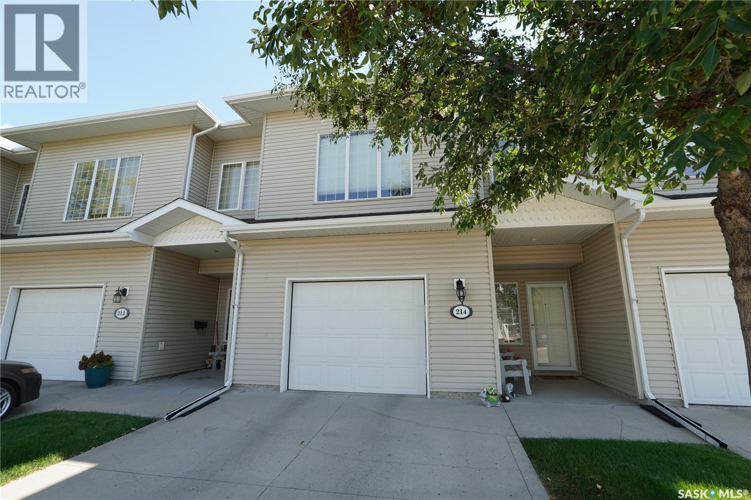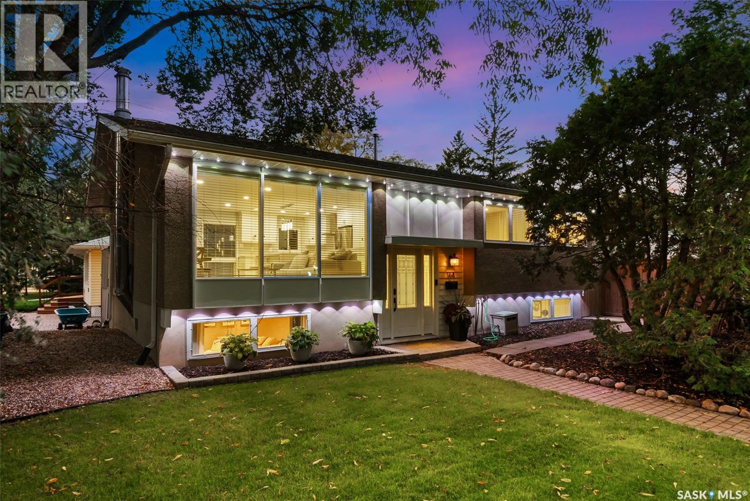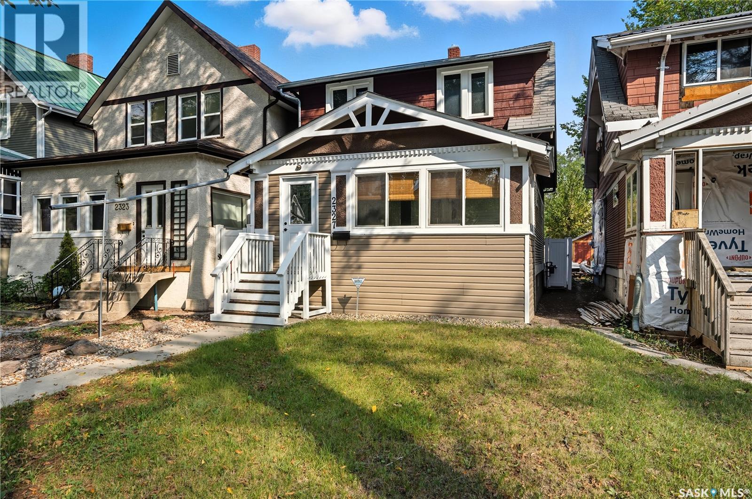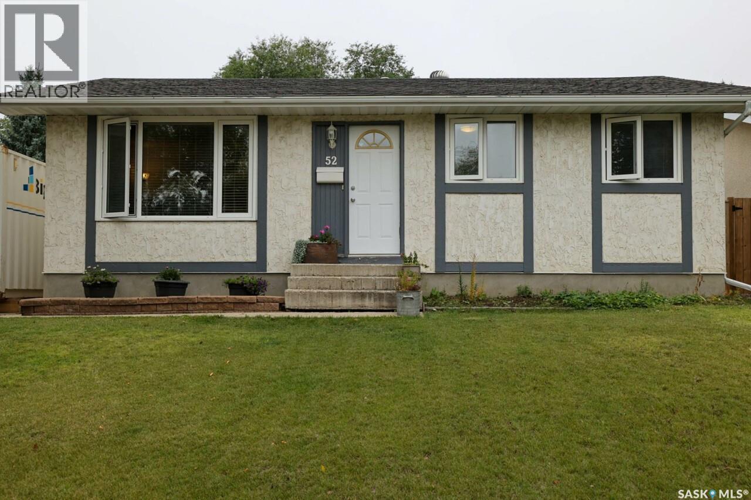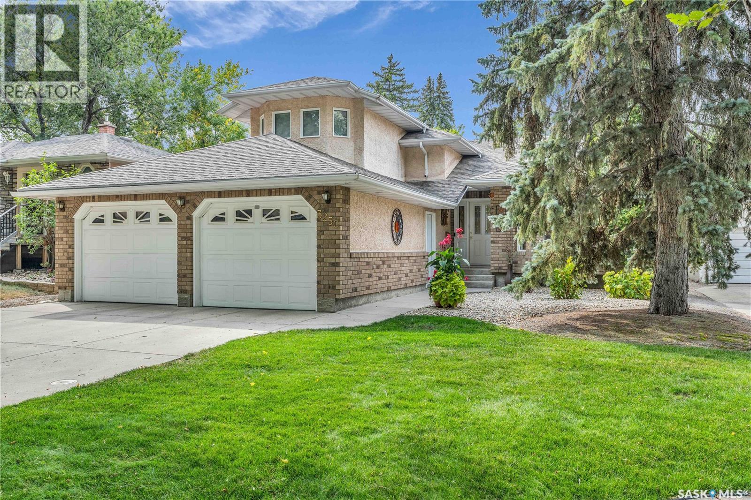- Houseful
- SK
- Assiniboia
- S0H
- 217 5th Avenue East
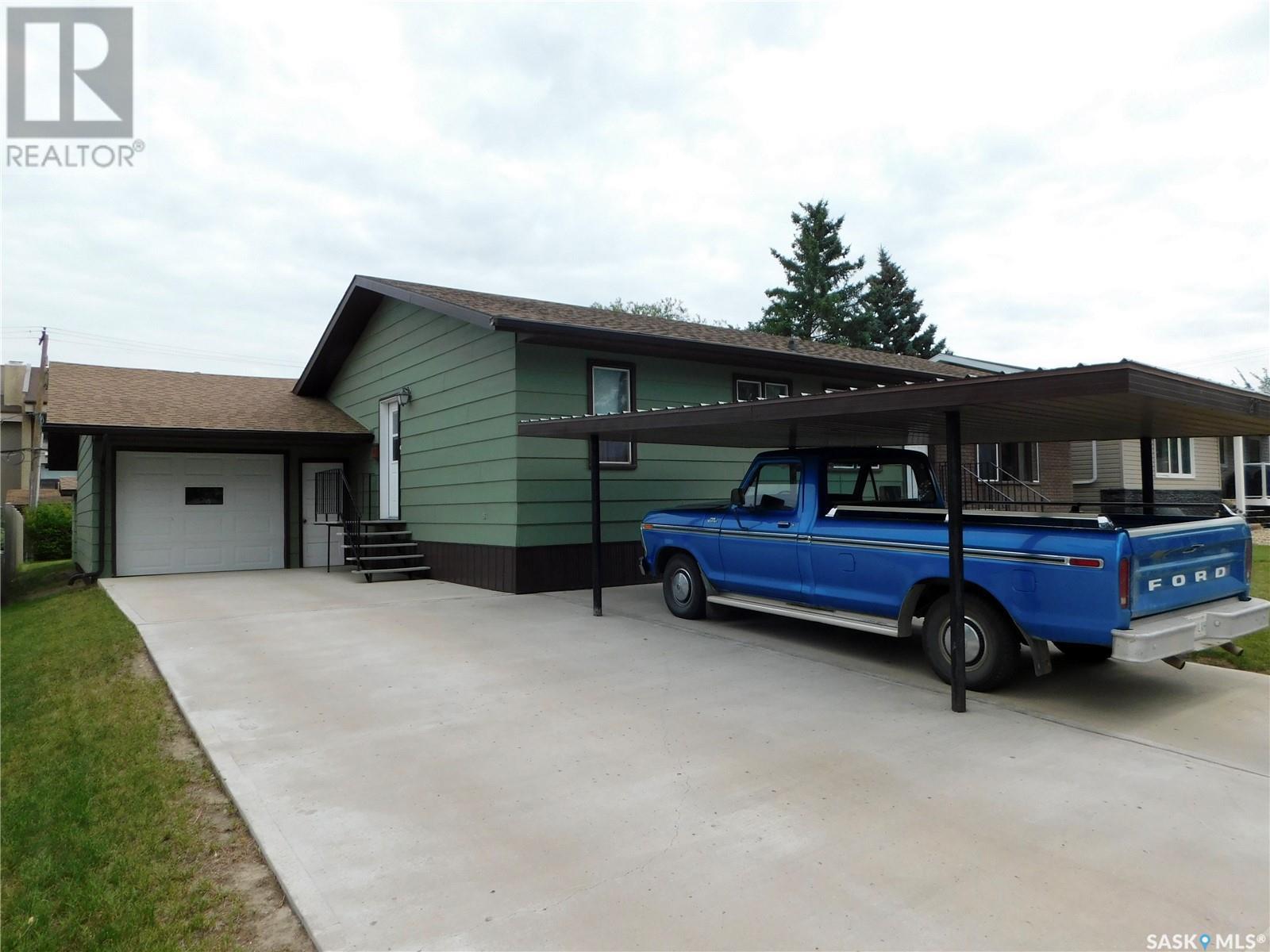
217 5th Avenue East
217 5th Avenue East
Highlights
Description
- Home value ($/Sqft)$164/Sqft
- Time on Houseful51 days
- Property typeSingle family
- StyleBungalow
- Year built1983
- Mortgage payment
Reduced and Affordable! Pristine, Solid, Spacious & Cozy home at 217 - 5th Avenue East, Assiniboia, Saskatchewan with a single attached insulated garage and a covered carport. This home features 1,400 sq. feet on one level above grade. As you enter the side door, On your right is the office room with a large window, on your left is the laundry area, and then the spacious kitchen opens to the dining room. Next to it is a cozy living room with natural light from the big window. On the left side are the two spacious bedrooms, tons of closets, with a huge window for natural light, and the primary bedroom has a 2-piece ensuite, a large closet. The windows on the main floor are mostly triple pane and storm windows that provide an extra layer of insulation during winter and summer. A 4-piece bathroom completes the main floor. Going down the basement is the spacious family room and recreation room with the pool table that comes with the house. The bar is movable with a sink attached to the wall. The den is used as a bedroom. The furnace is High Efficient, new in August 2016, the water heater was new in September 2023 and an air exchanger. This house is solid with nice concrete walls in the basement. The main floor was built with plywood behind the Gyproc. The basement has a cool room and other storage rooms. The electrical panel is 100 amps. Outside, there is a covered deck, a large garden and a fenced backyard. The attached insulated garage is 14’ X 28’, has a nice concrete floor and a workbench. The 12’ x 8’ storage shed, greenhouse and water tank are included. There’s a fenced saskatoon bush and strawberries. Inclusions are: fridge, stove, dishwasher, freezer, washer and dryer. This could be the home that you are looking for, so schedule a showing as soon as possible at your convenience. Don't miss this gem. (id:63267)
Home overview
- Cooling Central air conditioning, air exchanger
- Heat source Natural gas
- Heat type Forced air
- # total stories 1
- Fencing Fence
- Has garage (y/n) Yes
- # full baths 3
- # total bathrooms 3.0
- # of above grade bedrooms 2
- Directions 1947274
- Lot desc Lawn, garden area
- Lot dimensions 7857.95
- Lot size (acres) 0.18463229
- Building size 1400
- Listing # Sk014076
- Property sub type Single family residence
- Status Active
- Den 2.743m X 3.429m
Level: Basement - Bathroom (# of pieces - 3) 2.362m X 1.549m
Level: Basement - Family room 4.775m X 7.849m
Level: Basement - Other 5.41m X 3.683m
Level: Basement - Other 5.537m X 2.515m
Level: Basement - Living room 5.994m X 3.785m
Level: Main - Bedroom 3.962m X 3.581m
Level: Main - Office 2.388m X 2.489m
Level: Main - Dining room 3.658m X 1.829m
Level: Main - Bathroom (# of pieces - 4) 1.397m X 3.607m
Level: Main - Bedroom 3.378m X 3.556m
Level: Main - Other 2.362m X 3.581m
Level: Main - Ensuite bathroom (# of pieces - 2) 1.854m X 0.686m
Level: Main - Kitchen 3.353m X 2.845m
Level: Main
- Listing source url Https://www.realtor.ca/real-estate/28665866/217-5th-avenue-e-assiniboia
- Listing type identifier Idx

$-611
/ Month

