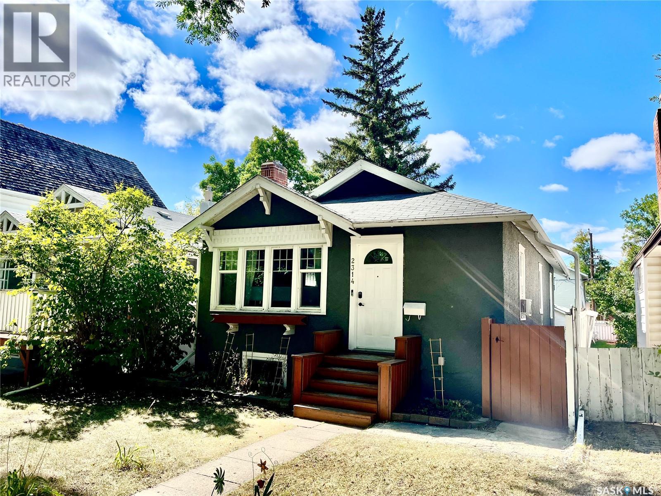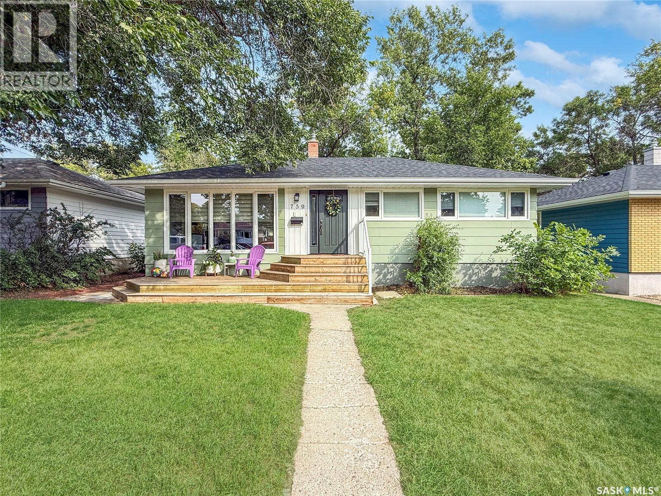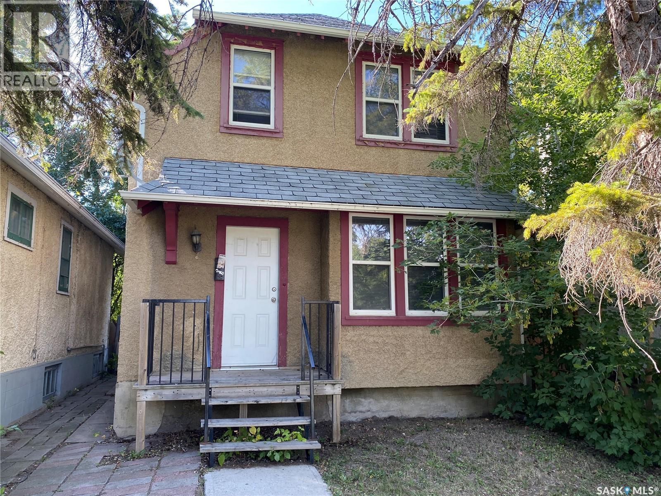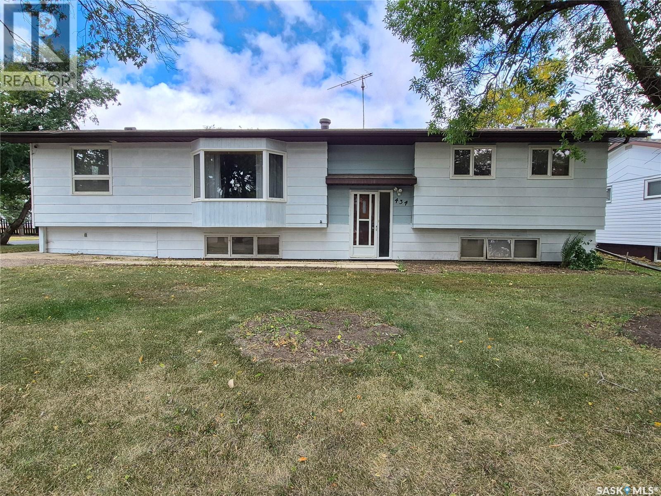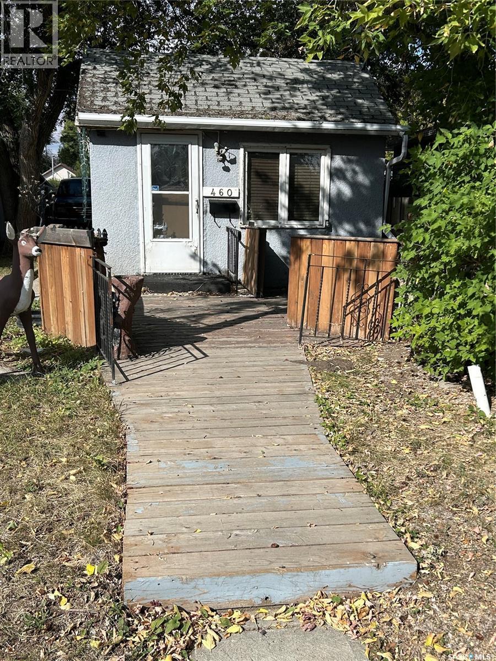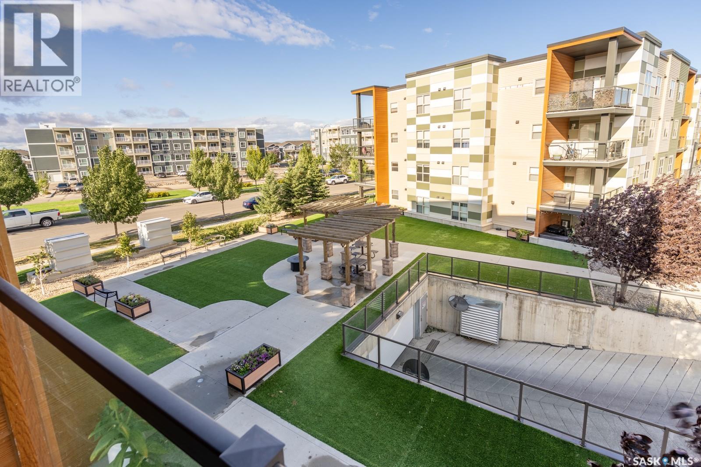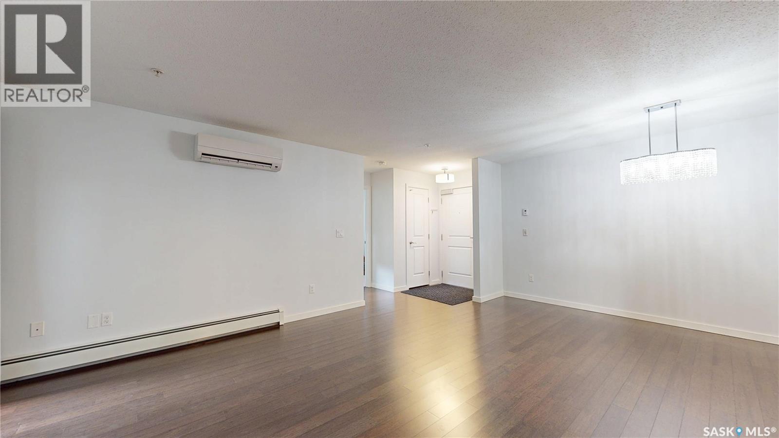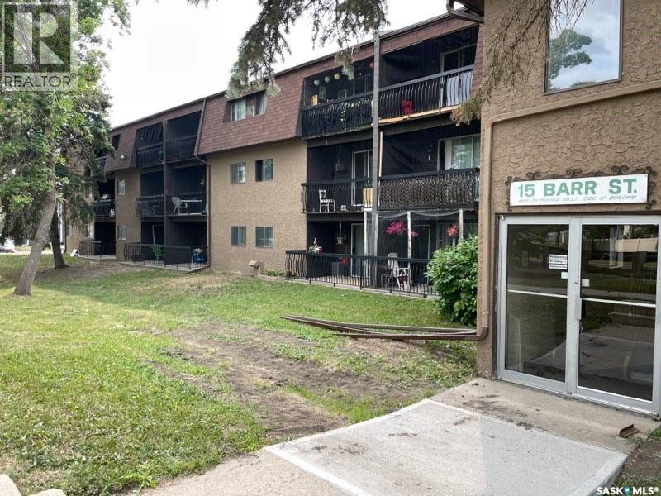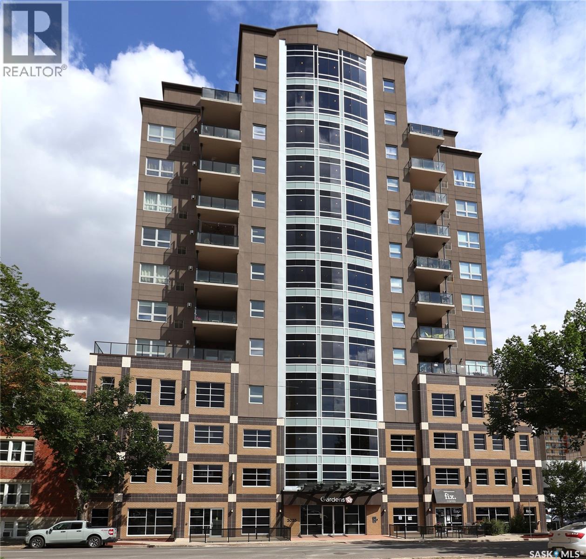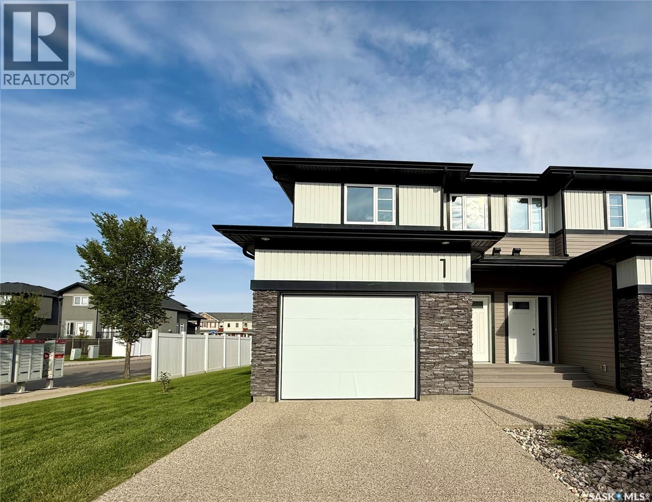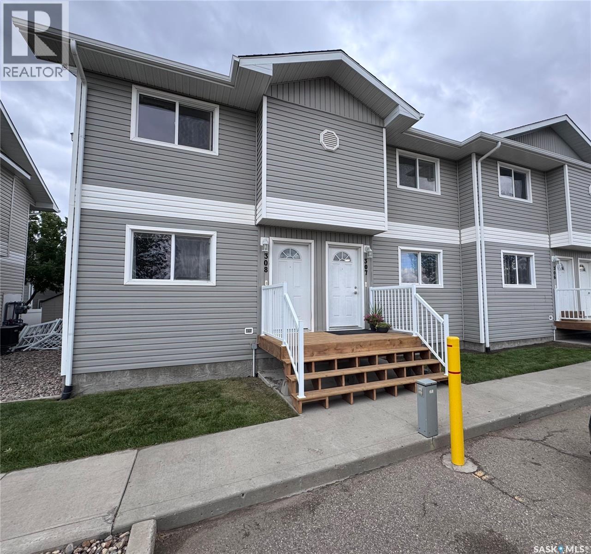- Houseful
- SK
- Assiniboia
- S0H
- 241 Dominion Rd
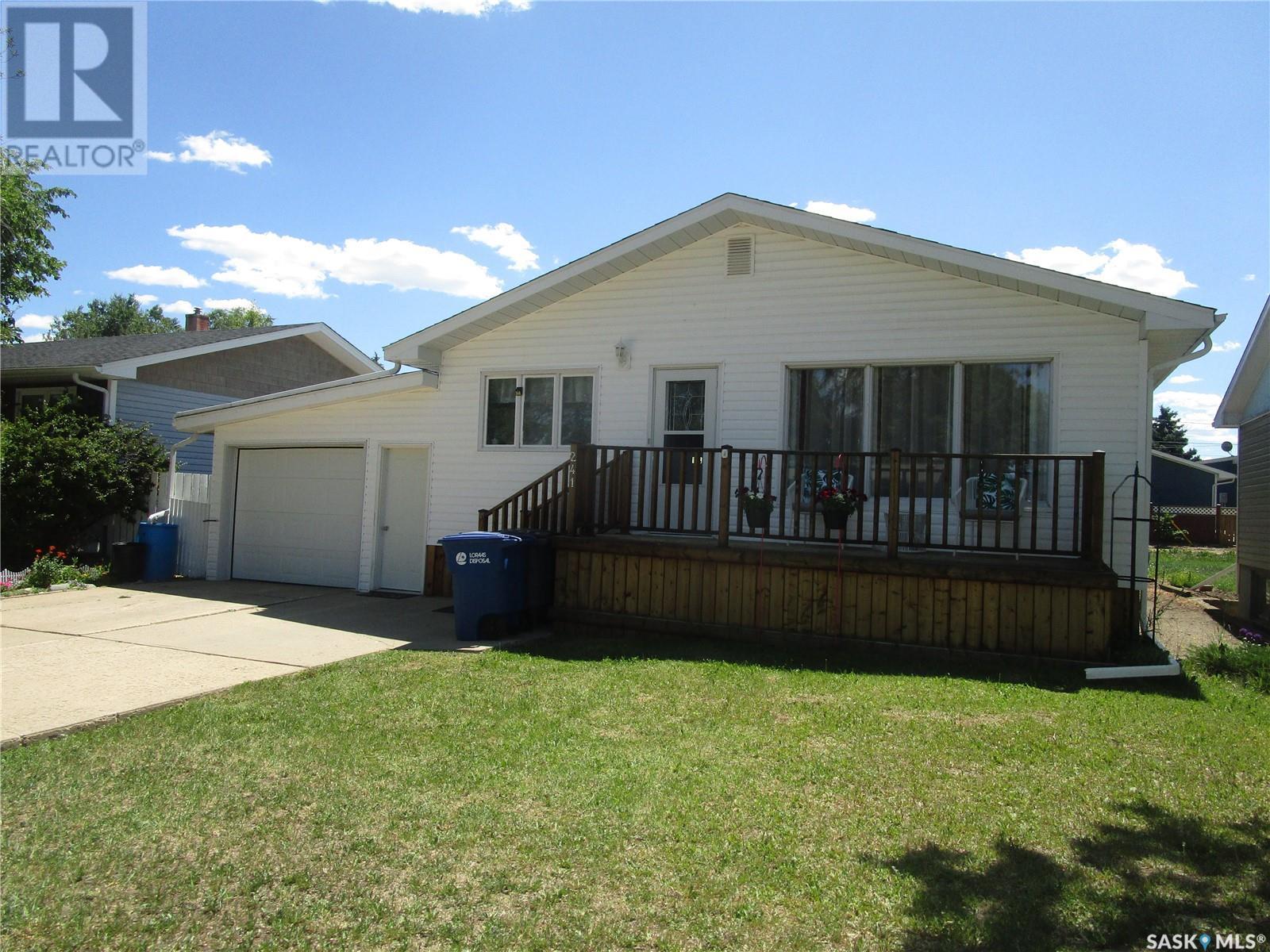
241 Dominion Rd
241 Dominion Rd
Highlights
Description
- Home value ($/Sqft)$128/Sqft
- Time on Houseful65 days
- Property typeSingle family
- StyleBungalow
- Year built1961
- Mortgage payment
Finally, a well priced Bungalow that really has it all. Yes, to a 3 bedroom Home. Yes, to an attached Insulated Garage that even features a workshop! Yes, to a lovely fully fenced yard with great garden spots, a patio and a garden shed. Inside there is a spacious living room and dining room and two bathrooms, one up and one down. The laundry room comes complete with washer and dryer and freezers and so much storage space. Family room has great natural light and room for all of your furniture and over sized TVs. There is a den downstairs as well that will surprise you with its size. Stepping outside this home ,it has great curb appeal, with a comfortable attractive deck for your morning coffee. To finish it off.... a double cement driveway. (id:63267)
Home overview
- Heat source Natural gas
- Heat type Forced air
- # total stories 1
- Fencing Fence
- Has garage (y/n) Yes
- # full baths 2
- # total bathrooms 2.0
- # of above grade bedrooms 3
- Lot desc Lawn, garden area
- Lot dimensions 5750
- Lot size (acres) 0.13510339
- Building size 1008
- Listing # Sk011526
- Property sub type Single family residence
- Status Active
- Bedroom 3.861m X 3.226m
Level: Basement - Bathroom (# of pieces - 4) Measurements not available
Level: Basement - Other 1.702m X 2.565m
Level: Basement - Laundry 4.039m X 4.826m
Level: Basement - Den 2.438m X 2.642m
Level: Basement - Family room 3.937m X 4.928m
Level: Basement - Kitchen 4.267m X 2.743m
Level: Main - Bedroom 3.658m X 4.267m
Level: Main - Bathroom (# of pieces - 3) Measurements not available
Level: Main - Bedroom 3.658m X 3.048m
Level: Main - Dining room 3.327m X 3.048m
Level: Main - Living room 5.182m X 3.353m
Level: Main
- Listing source url Https://www.realtor.ca/real-estate/28556276/241-dominion-road-assiniboia
- Listing type identifier Idx

$-345
/ Month

