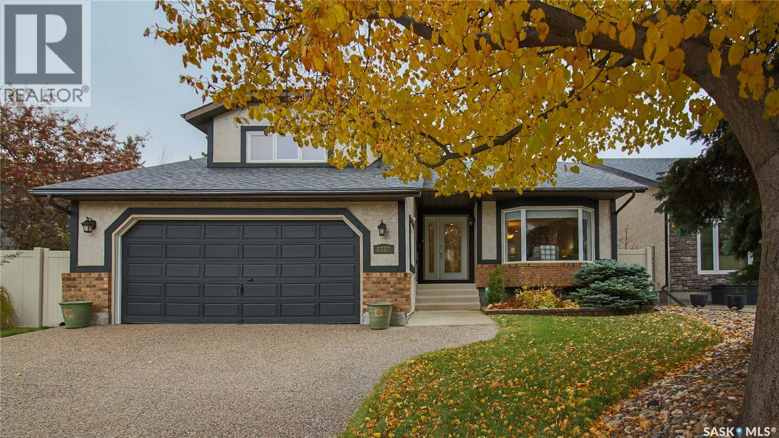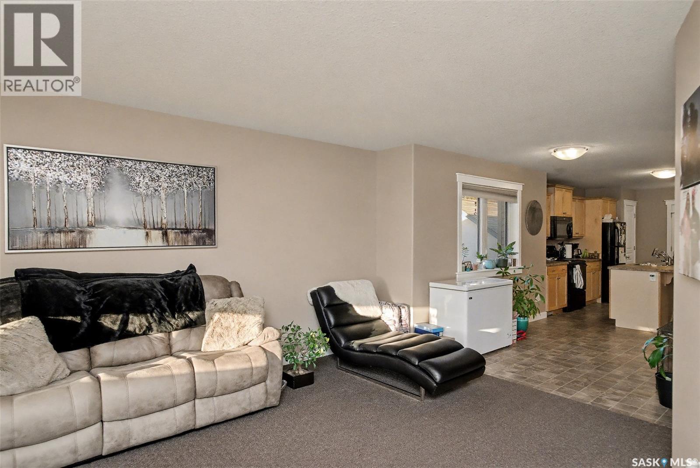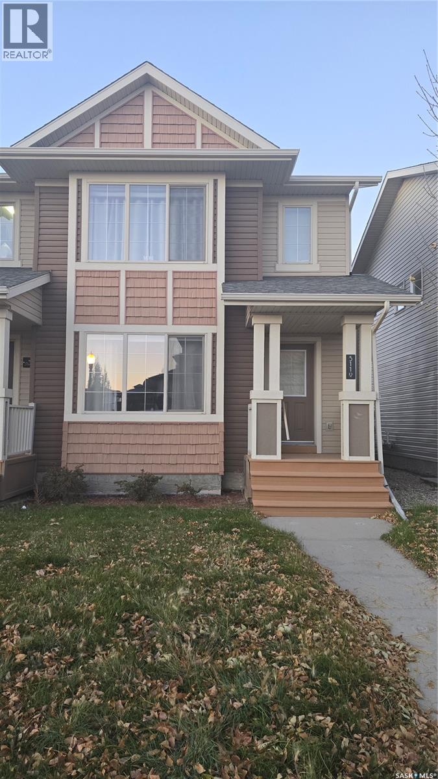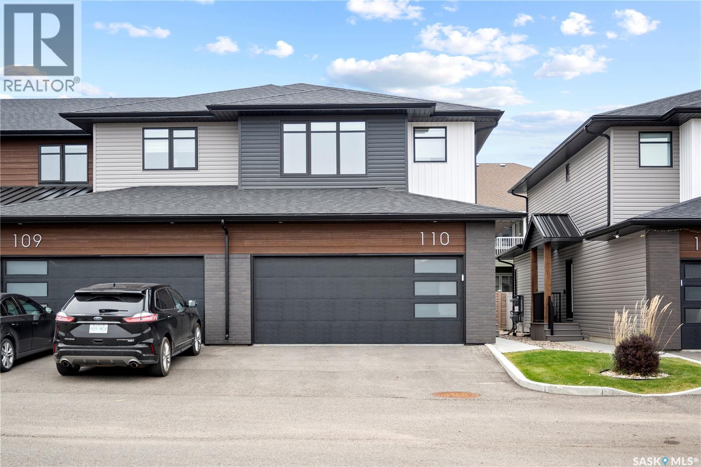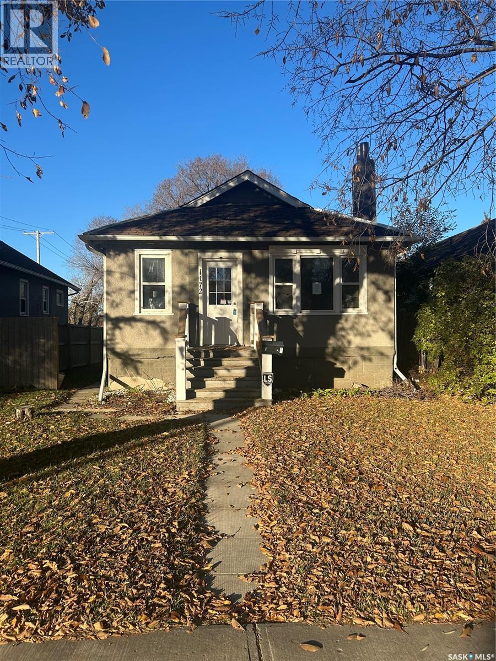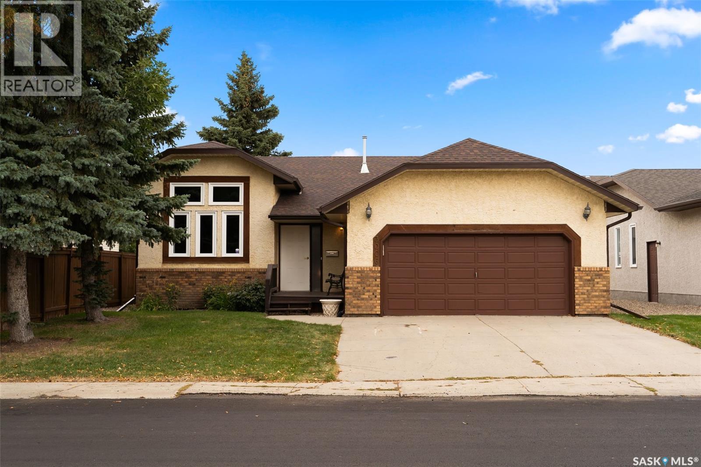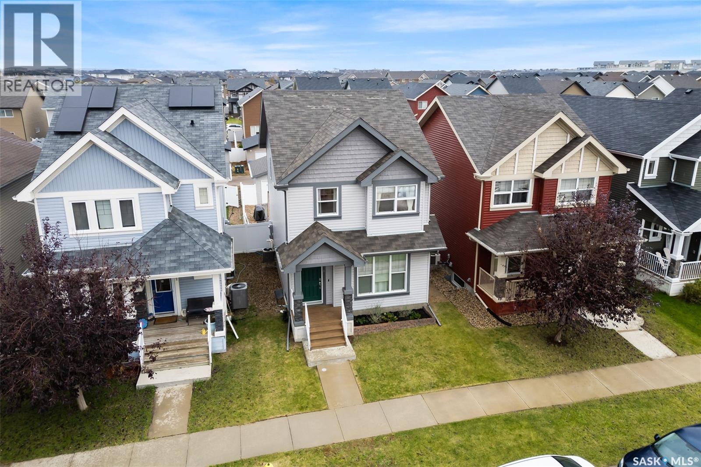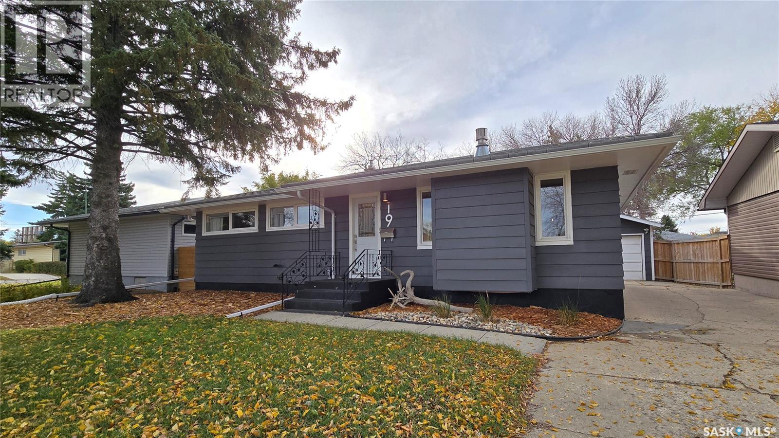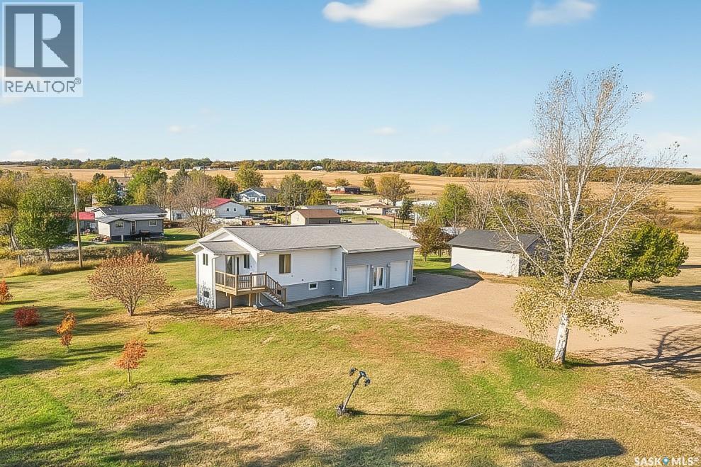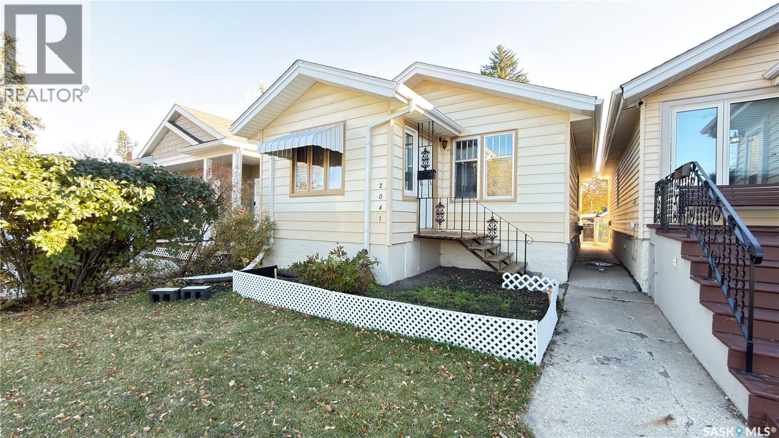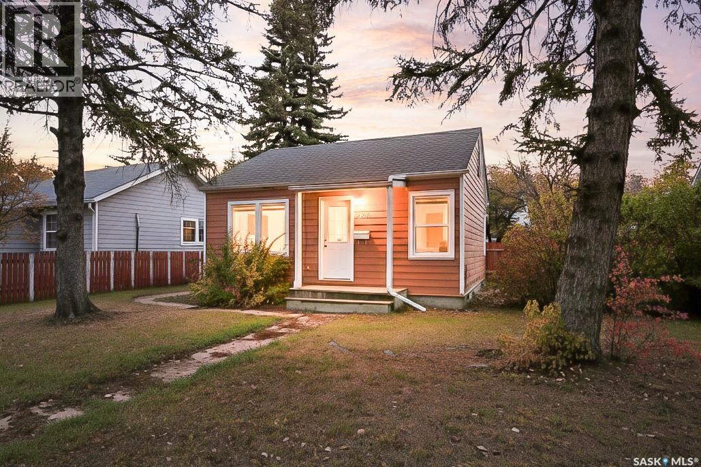- Houseful
- SK
- Assiniboia
- S0H
- 401 6th Avenue West
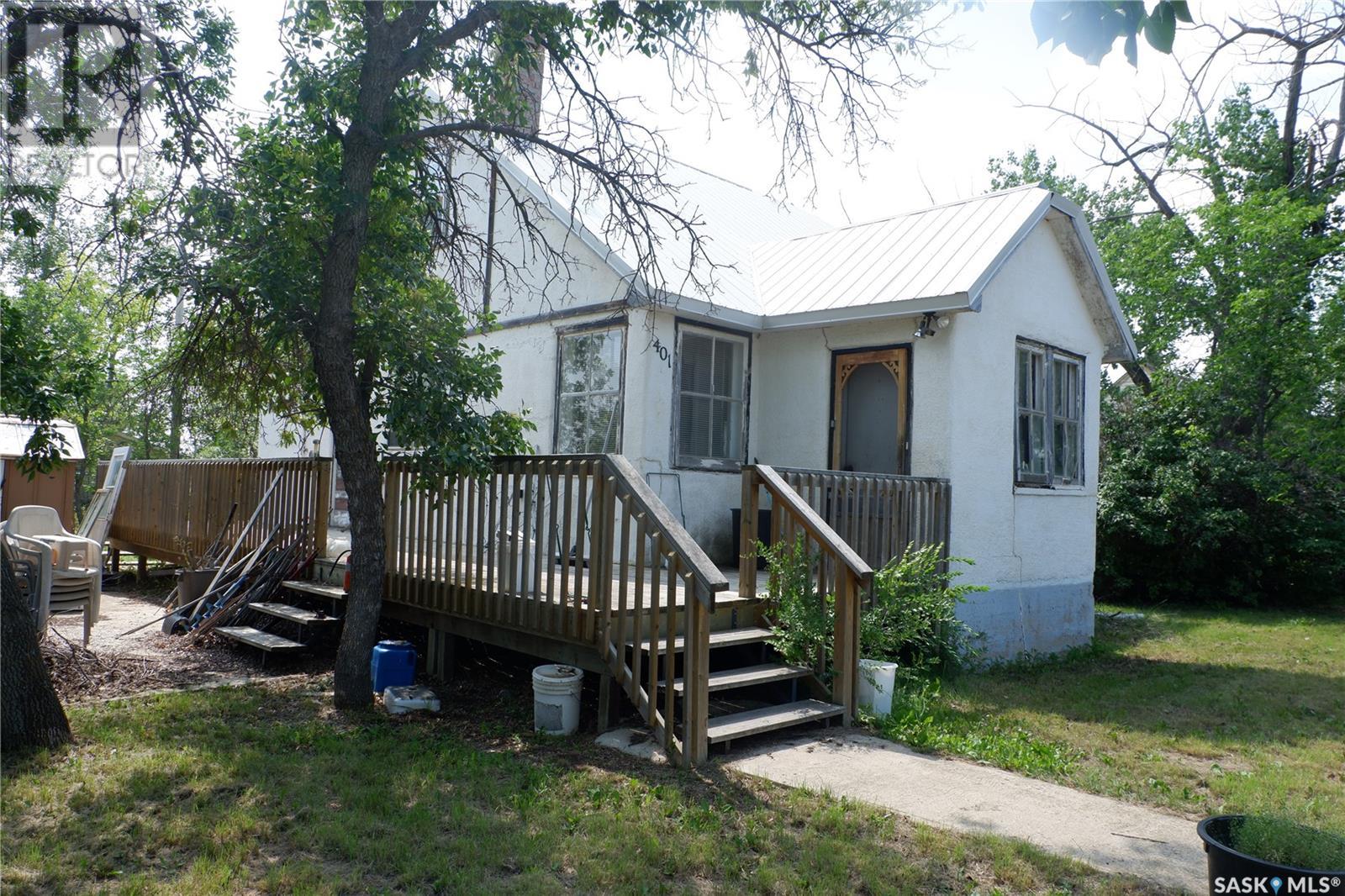
Highlights
This home is
86%
Time on Houseful
83 Days
Assiniboia
0.28%
Description
- Home value ($/Sqft)$51/Sqft
- Time on Houseful83 days
- Property typeSingle family
- Year built1943
- Mortgage payment
Located in the Town of Assiniboia on a large corner lot. Check out this 1 1/2 Storey Character home. You will notice some orginal Hardwood flooring. There are two bedrooms on the main floor, bedroom and den on the second floor and a bedroom in the basement 0 buyer to determine if the window in this room meets code). This home has lots of potential as the yard is very large and nicely developed with trees and shrubs. Come have a look today! (id:63267)
Home overview
Amenities / Utilities
- Heat source Natural gas
- Heat type Forced air
Exterior
- # total stories 2
- Fencing Fence
Interior
- # full baths 2
- # total bathrooms 2.0
- # of above grade bedrooms 3
Lot/ Land Details
- Lot desc Lawn
- Lot dimensions 9200
Overview
- Lot size (acres) 0.21616541
- Building size 970
- Listing # Sk014349
- Property sub type Single family residence
- Status Active
Rooms Information
metric
- Den 3.454m X 1.854m
Level: 2nd - Primary bedroom 4.572m X Measurements not available
Level: 2nd - Family room 4.572m X Measurements not available
Level: Basement - Den Measurements not available
Level: Basement - Storage Measurements not available
Level: Basement - Bathroom (# of pieces - 3) Measurements not available
Level: Basement - Other Measurements not available
Level: Basement - Dining room 3.251m X 2.87m
Level: Main - Living room 4.877m X 3.962m
Level: Main - Laundry Measurements not available X 0.914m
Level: Main - Bedroom 3.226m X 3.15m
Level: Main - Kitchen 3.048m X 2.311m
Level: Main - Bathroom (# of pieces - 4) Measurements not available
Level: Main - Enclosed porch 2.743m X 2.134m
Level: Main - Bedroom 3.048m X 2.438m
Level: Main
SOA_HOUSEKEEPING_ATTRS
- Listing source url Https://www.realtor.ca/real-estate/28682167/401-6th-avenue-w-assiniboia
- Listing type identifier Idx
The Home Overview listing data and Property Description above are provided by the Canadian Real Estate Association (CREA). All other information is provided by Houseful and its affiliates.

Lock your rate with RBC pre-approval
Mortgage rate is for illustrative purposes only. Please check RBC.com/mortgages for the current mortgage rates
$-133
/ Month25 Years fixed, 20% down payment, % interest
$
$
$
%
$
%

Schedule a viewing
No obligation or purchase necessary, cancel at any time
Nearby Homes
Real estate & homes for sale nearby

