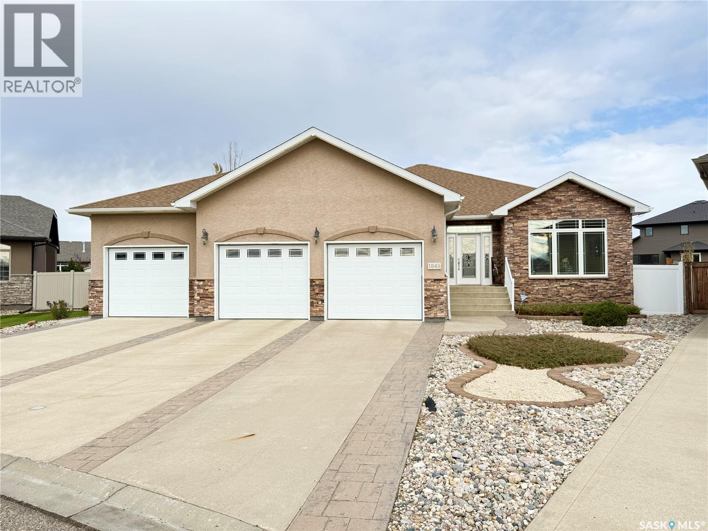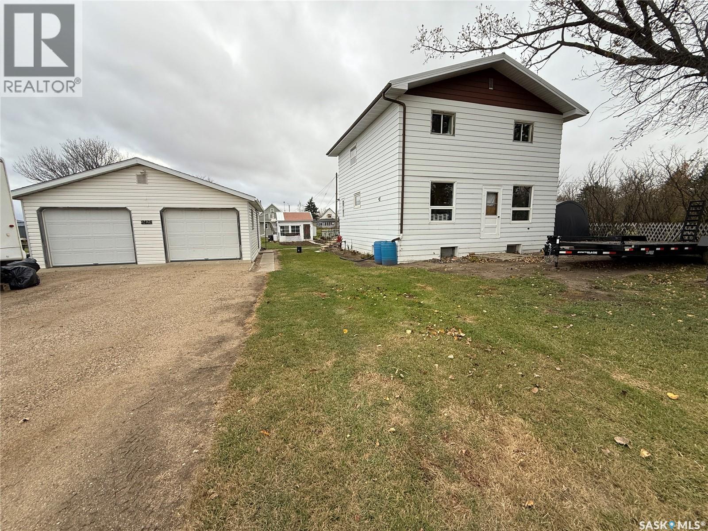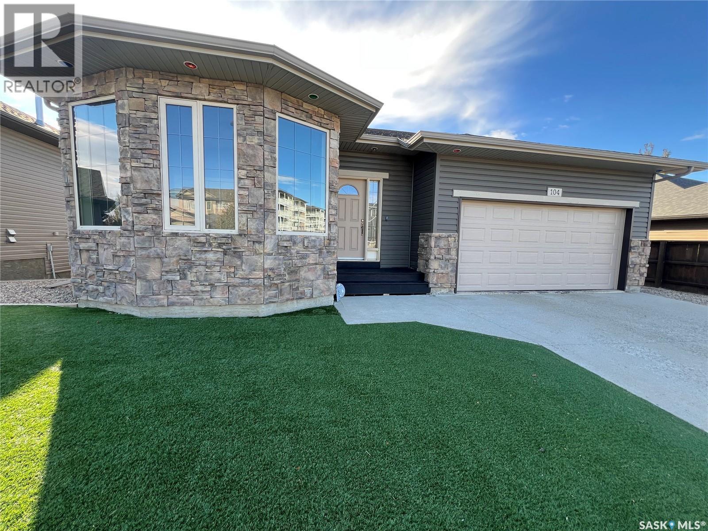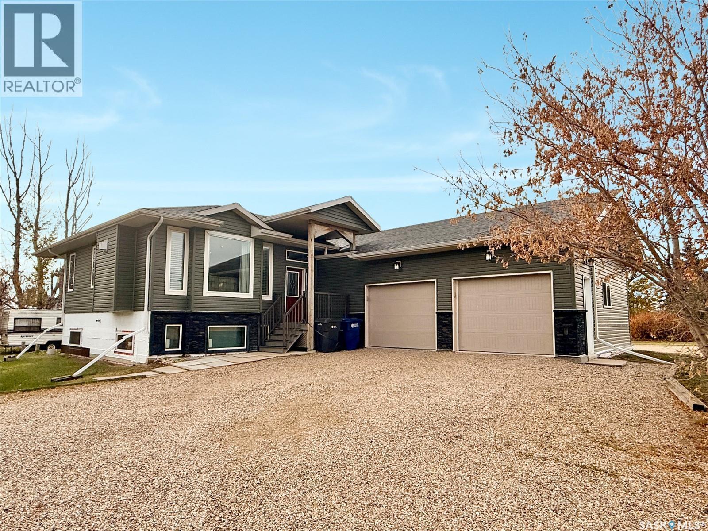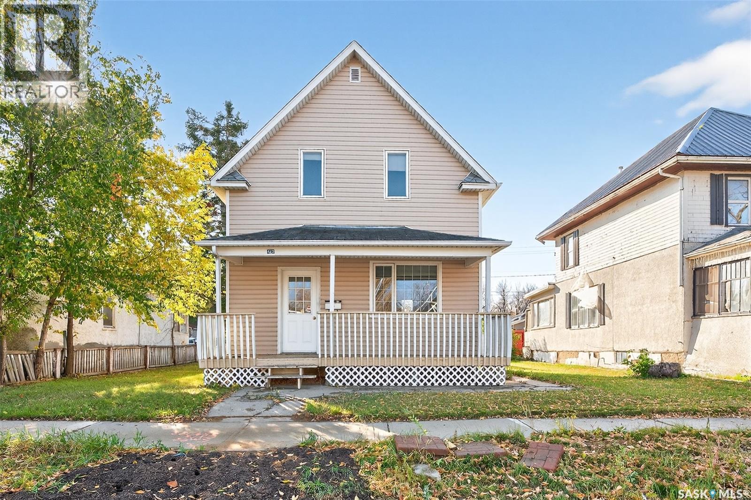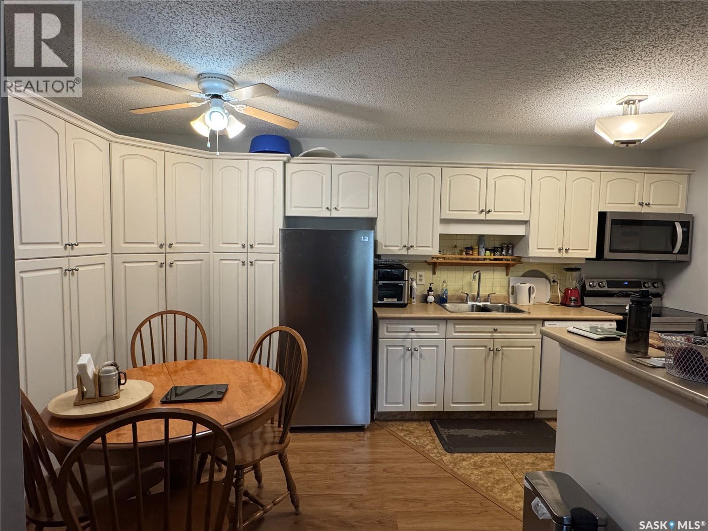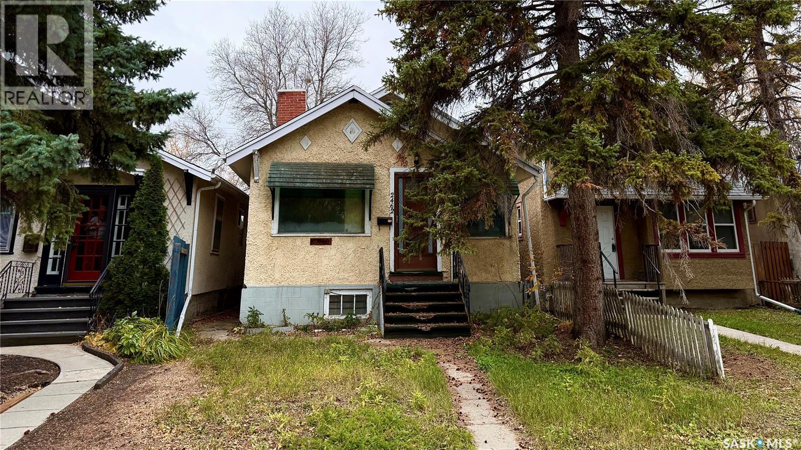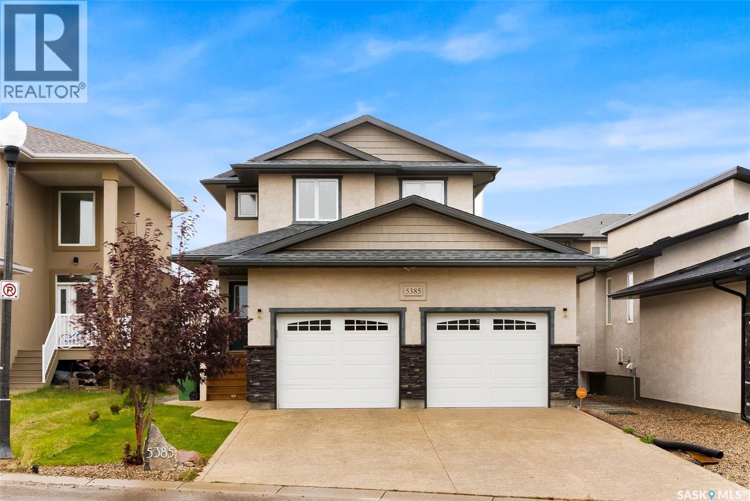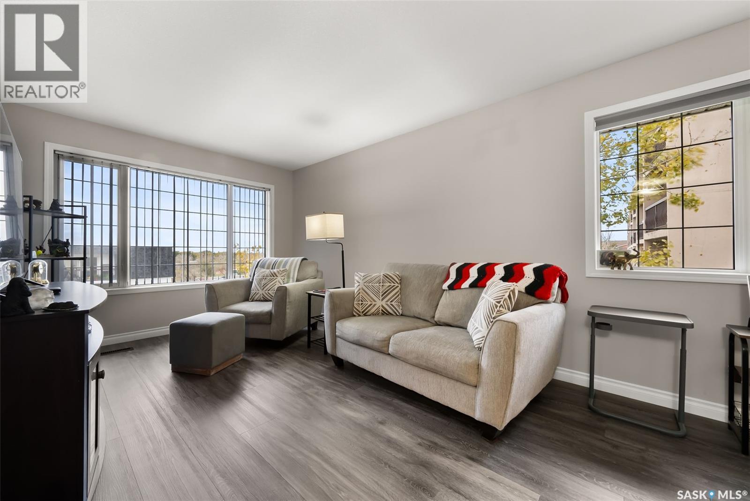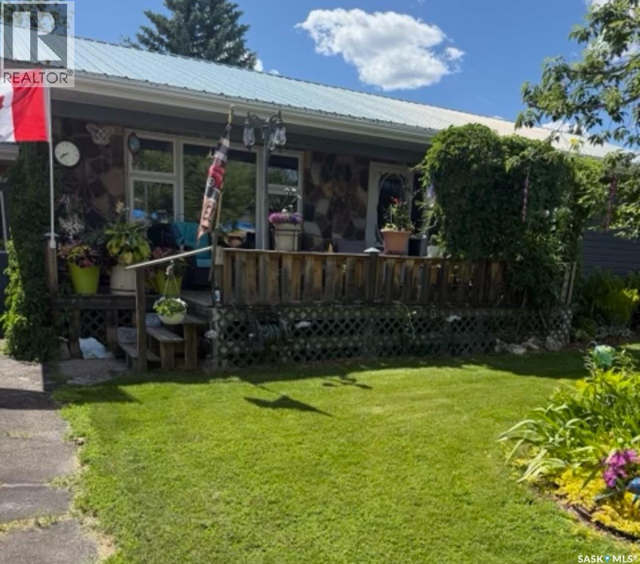
Highlights
Description
- Home value ($/Sqft)$189/Sqft
- Time on Housefulnew 11 hours
- Property typeSingle family
- StyleBungalow
- Year built1977
- Mortgage payment
Situated on a spacious double corner lot in the Town of Rockglen, this property showcases upgraded vinyl siding and faux stone accents, complemented by a durable metal roof. All windows and doors are high-quality vinyl replacements. The insulated and heated double attached garage provides reliable year-round utility. Check out the awesome view of the rolling hills! The kitchen features an island with a cooktop, extensive cabinetry, and a nook ideal for a coffee bar setup. An open-concept dining area connects seamlessly to the kitchen and grants access to a tiered deck through a garden door. The living room offers ample natural light via an oversized window. The primary bedroom is enhanced by an updated three-piece ensuite with a walk-in shower. Two additional bedrooms are located on the main floor, along with convenient laundry facilities tucked into the hallway. The developed basement includes a sizable family room equipped with a wet bar, a three-piece bathroom, and a den currently functioning as a bedroom (buyers are advised to verify window egress compliance). Additionally, there is a versatile multipurpose room—well-suited for crafts or hobbies—with attached storage space. The utility room provides built-in shelving and houses a natural gas forced air furnace. The exterior boasts abundant storage solutions, numerous upgrades, and a tiered deck designed for outdoor cooking and entertaining. The landscaping is arranged for low maintenance and incorporates underground sprinklers. This property is ready for its next family to enjoy. (id:63267)
Home overview
- Cooling Central air conditioning
- Heat source Natural gas
- Heat type Forced air
- # total stories 1
- Fencing Partially fenced
- Has garage (y/n) Yes
- # full baths 3
- # total bathrooms 3.0
- # of above grade bedrooms 3
- Lot desc Lawn, underground sprinkler
- Lot dimensions 13000
- Lot size (acres) 0.30545112
- Building size 1376
- Listing # Sk021428
- Property sub type Single family residence
- Status Active
- Storage Measurements not available
Level: Basement - Bathroom (# of pieces - 3) 2.134m X 1.829m
Level: Basement - Other 10.363m X Measurements not available
Level: Basement - Family room 7.925m X 4.166m
Level: Basement - Storage Measurements not available
Level: Basement - Den 3.531m X 3.302m
Level: Basement - Other 3.505m X 3.302m
Level: Basement - Storage 3.658m X 1.067m
Level: Basement - Dining room 4.496m X 3.251m
Level: Main - Laundry Measurements not available
Level: Main - Bedroom 3.048m X 2.743m
Level: Main - Bathroom (# of pieces - 4) Measurements not available
Level: Main - Bedroom 3.277m X 2.743m
Level: Main - Primary bedroom 3.886m X 3.708m
Level: Main - Living room Measurements not available X 3.658m
Level: Main - Kitchen 3.962m X 3.048m
Level: Main - Ensuite bathroom (# of pieces - 3) 1.829m X 1.575m
Level: Main
- Listing source url Https://www.realtor.ca/real-estate/29016978/310-2nd-avenue-s-rockglen
- Listing type identifier Idx

$-693
/ Month


