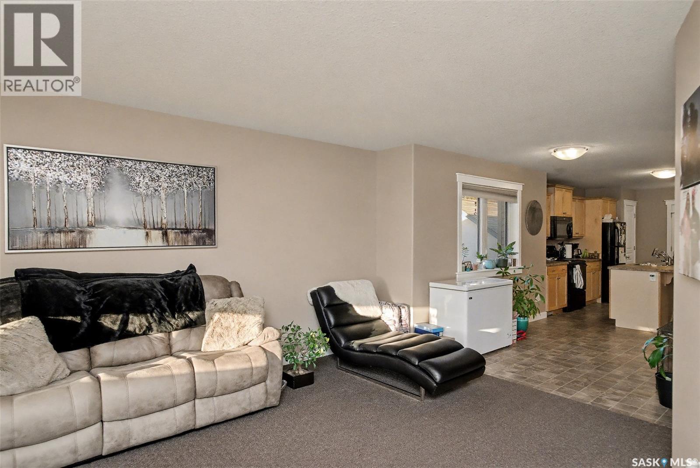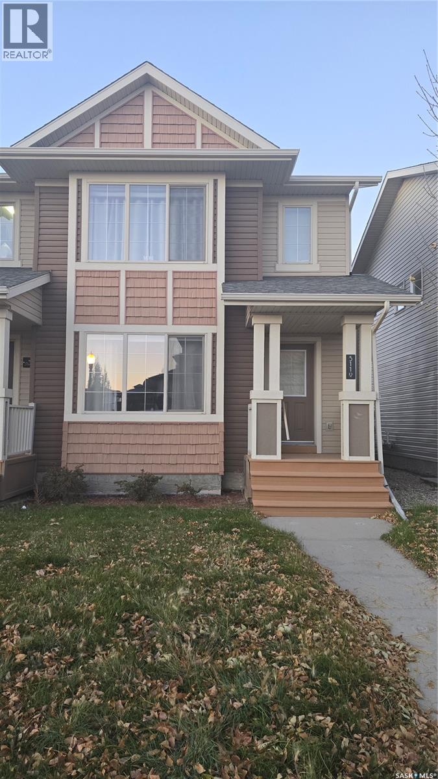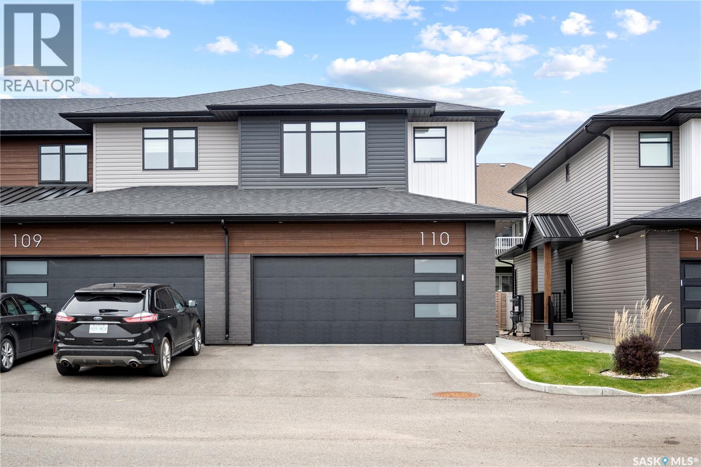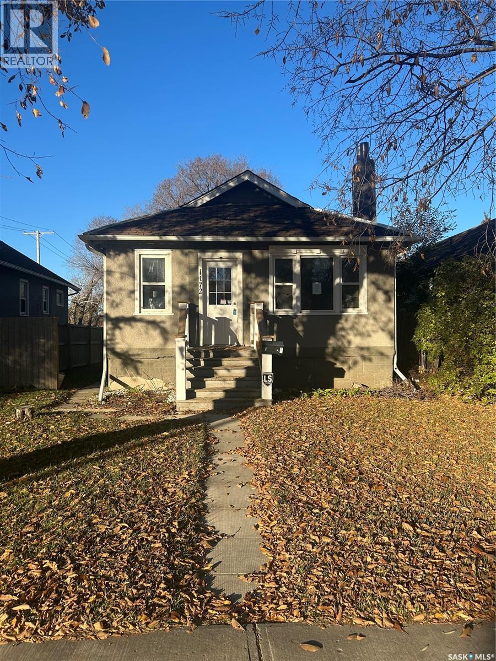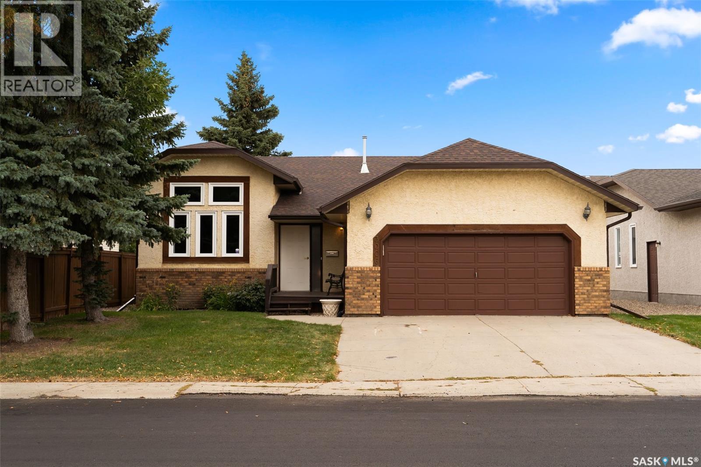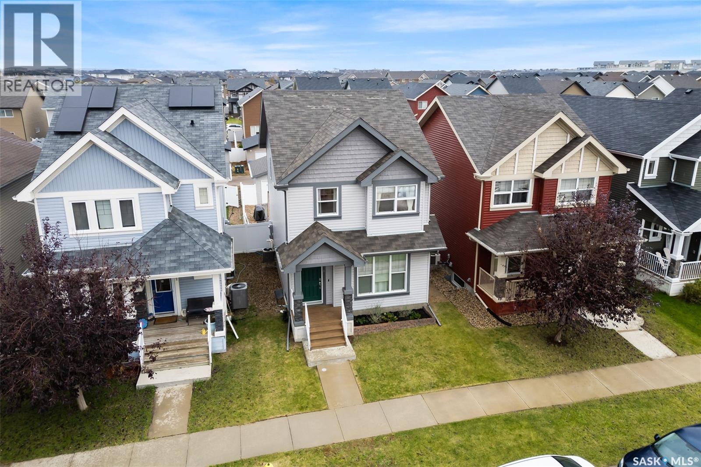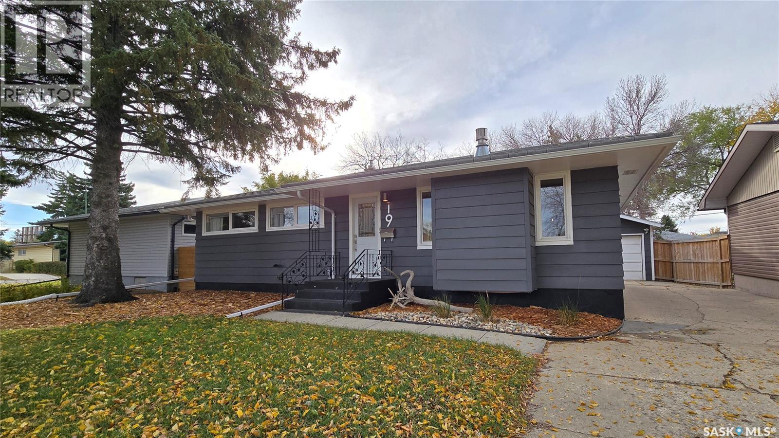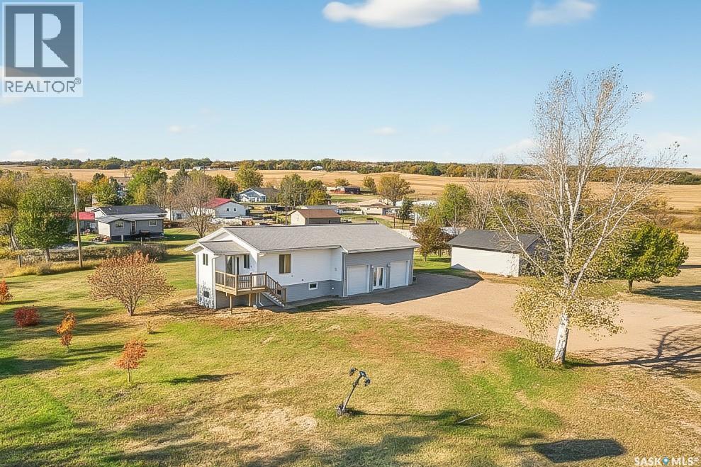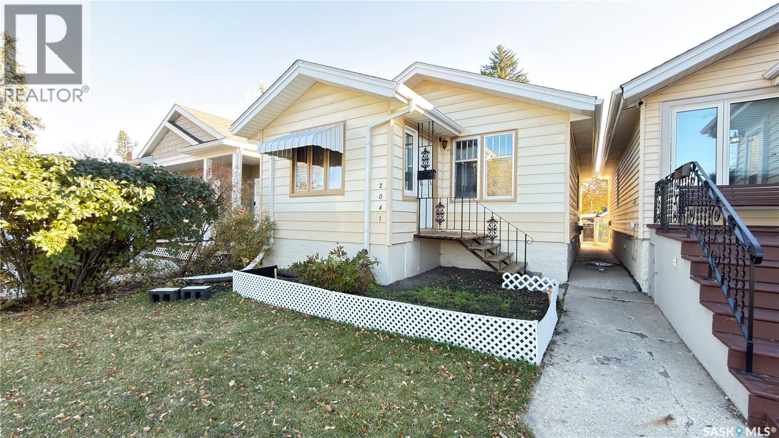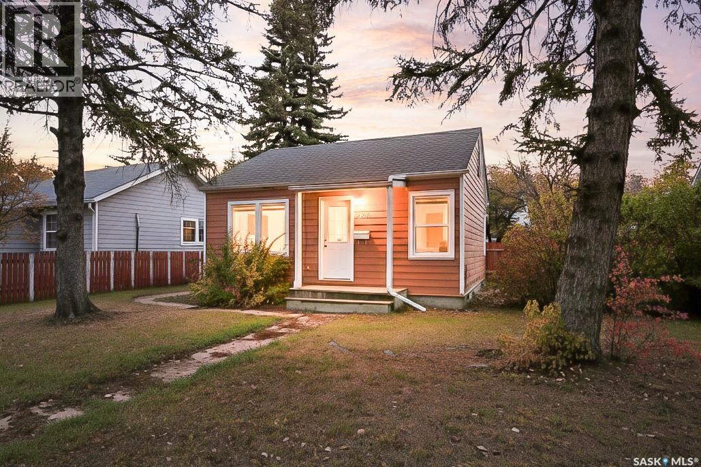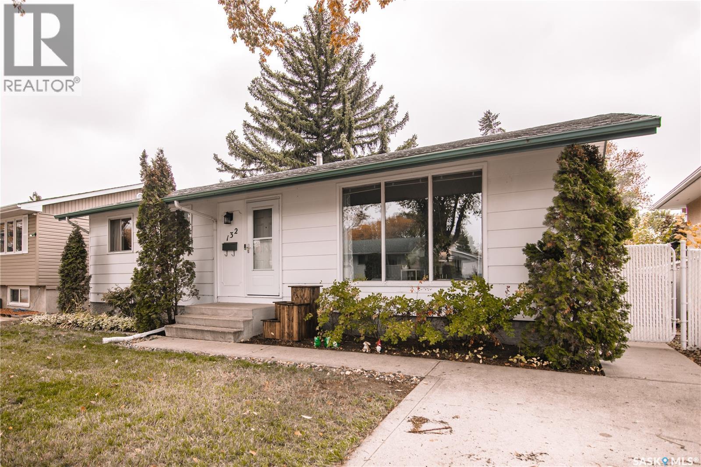- Houseful
- SK
- Assiniboia
- S0H
- 524 6th Avenue East
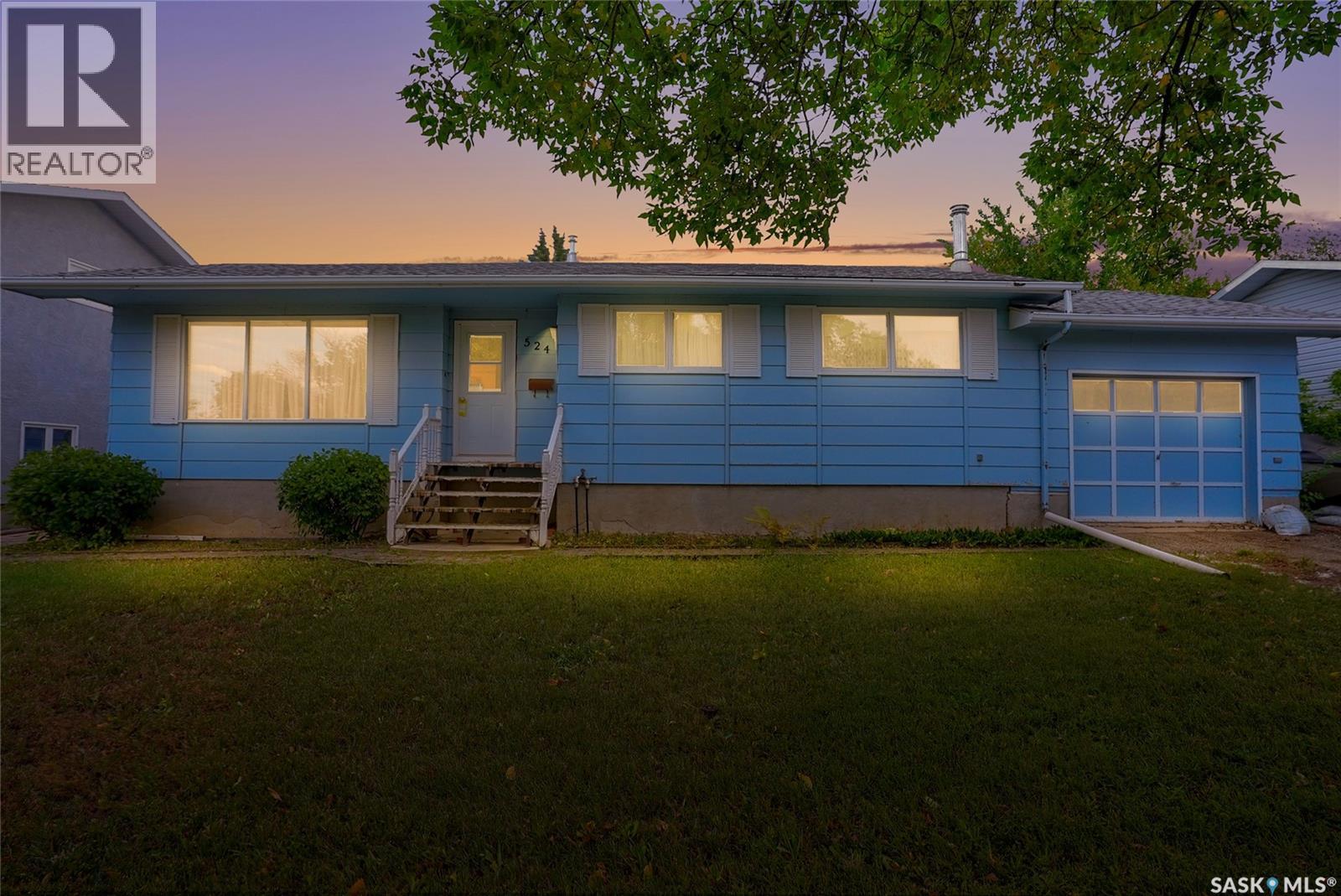
Highlights
Description
- Home value ($/Sqft)$165/Sqft
- Time on Houseful27 days
- Property typeSingle family
- StyleBungalow
- Year built1976
- Mortgage payment
Nestled in the charming town of Assiniboia, this bungalow is a standout property in a beautiful neighborhood. Built by the original owner, this home sits on a huge lot and offers a functional layout that caters to comfortable living. As you step inside, you're greeted by a bright living room, featuring a large picture window that floods the space with natural light, creating a warm and inviting atmosphere. The heart of this home is its kitchen and dining area, perfect for family gatherings and entertaining guests. The thoughtful design includes 2.5 baths and well-sized bedrooms, ensuring comfort for everyone. The developed basement extends your living space, offering a cozy sitting area and a fun rec-room complete with a pool table, which is included in the sale. Additionally, the basement houses a convenient laundry/utility room with plenty of storage. For those who need extra space for hobbies or storage, the property includes a single attached garage and a large shop. The generous yard is a highlight, featuring fabulous apple trees that enhance the serene outdoor environment. Location is key, and this home is close to hospital and school, making it an ideal choice for families. Assiniboia offers small-town living at its finest, with amenities such as great restaurants, a world-class art studio, an amazing new arena, and much more. This is not just a house; it's a home offering a lifestyle of comfort and convenience. CLICK ON THE MULTI MEDIA LINK FOR A FULL VISUAL TOUR and call today for your personal tour.l today for your personal tour. (id:63267)
Home overview
- Cooling Central air conditioning
- Heat source Natural gas
- Heat type Forced air
- # total stories 1
- Fencing Partially fenced
- Has garage (y/n) Yes
- # full baths 3
- # total bathrooms 3.0
- # of above grade bedrooms 4
- Directions 1828024
- Lot desc Lawn, underground sprinkler
- Lot dimensions 8624
- Lot size (acres) 0.20263158
- Building size 1180
- Listing # Sk019396
- Property sub type Single family residence
- Status Active
- Bathroom (# of pieces - 2) 1.651m X 2.388m
Level: Basement - Games room 4.343m X 4.623m
Level: Basement - Family room 3.861m X 6.248m
Level: Basement - Laundry 4.115m X 1.981m
Level: Basement - Storage Level: Basement
- Other 2.388m X 2.057m
Level: Basement - Bedroom 2.718m X 3.175m
Level: Basement - Kitchen / dining room 4.928m X 3.607m
Level: Main - Bathroom (# of pieces - 4) 2.057m X 2.489m
Level: Main - Foyer 1.422m X 2.616m
Level: Main - Bedroom 3.302m X 3.531m
Level: Main - Bathroom (# of pieces - 2) 1.549m X 1.753m
Level: Main - Living room 4.115m X 6.172m
Level: Main - Primary bedroom 3.937m X 3.251m
Level: Main - Bedroom 3.683m X 2.845m
Level: Main
- Listing source url Https://www.realtor.ca/real-estate/28916834/524-6th-avenue-e-assiniboia
- Listing type identifier Idx

$-520
/ Month

