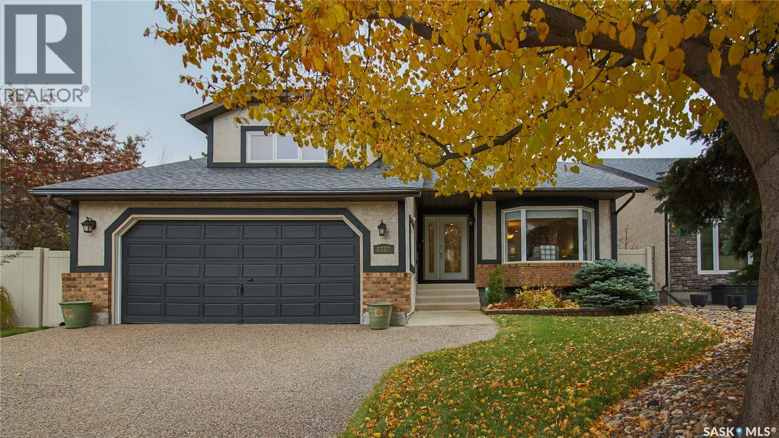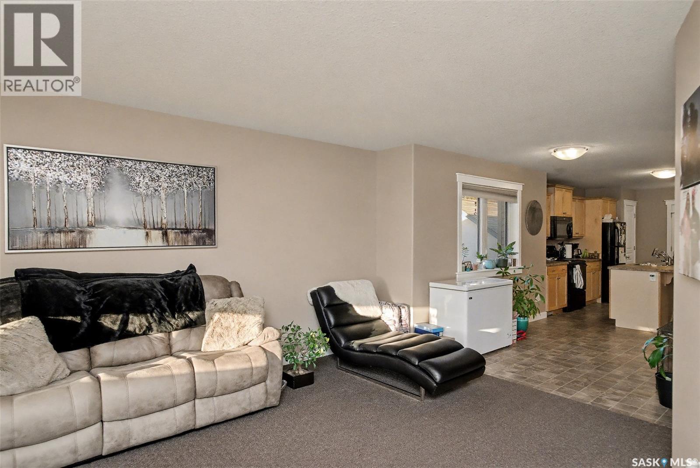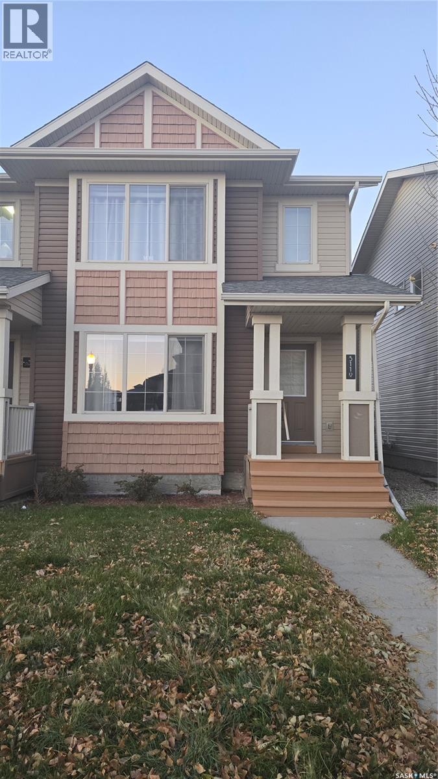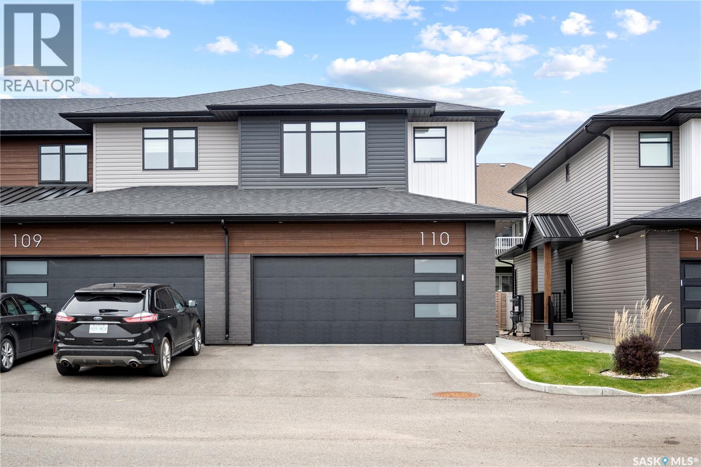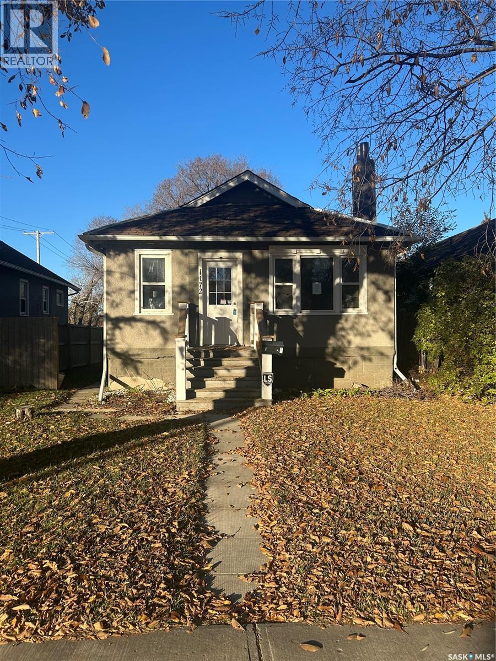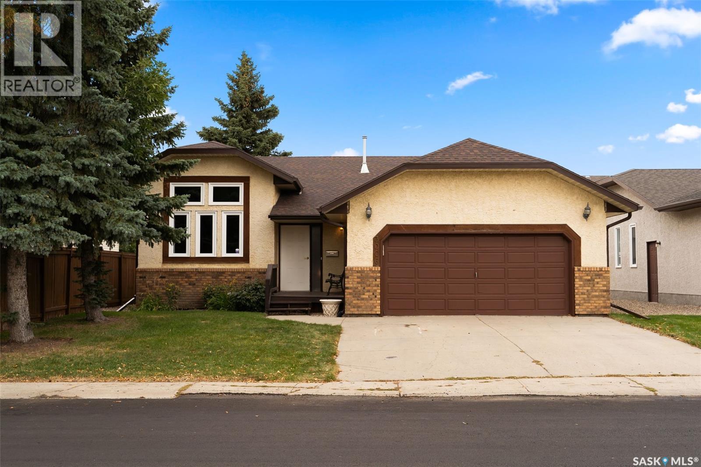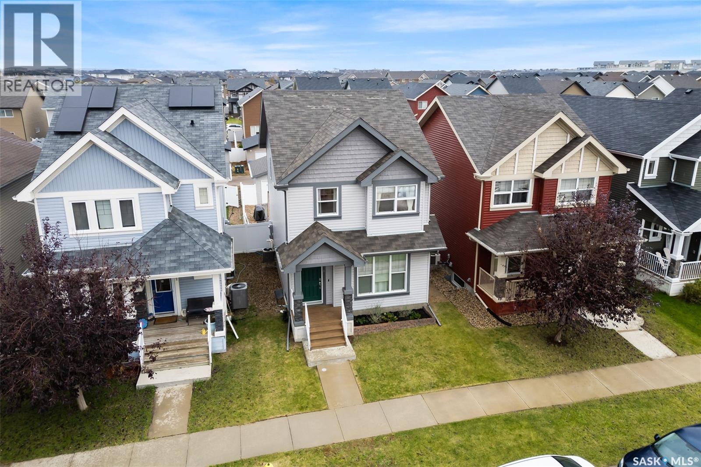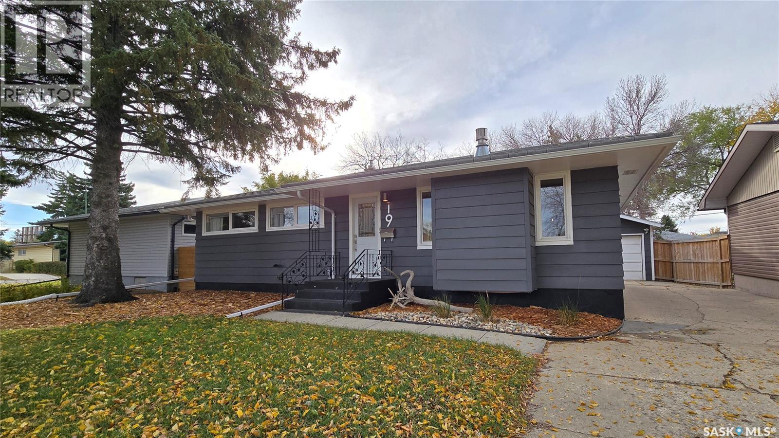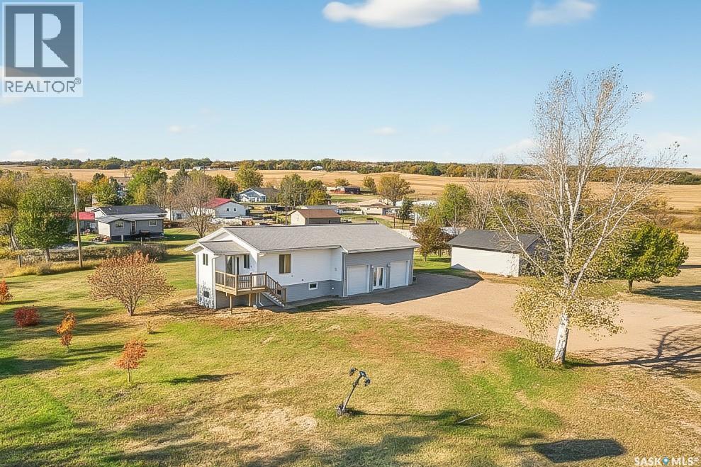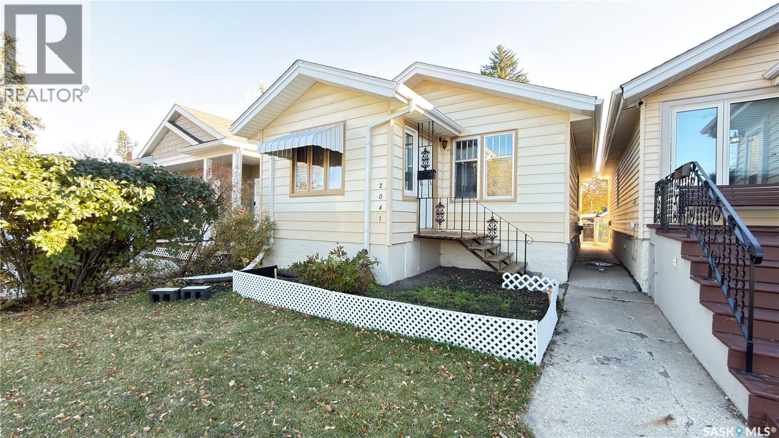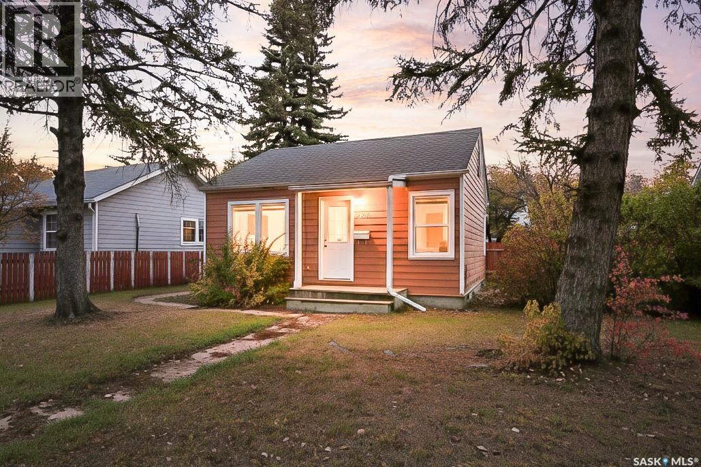- Houseful
- SK
- Assiniboia
- S0H
- 529 6th Avenue East
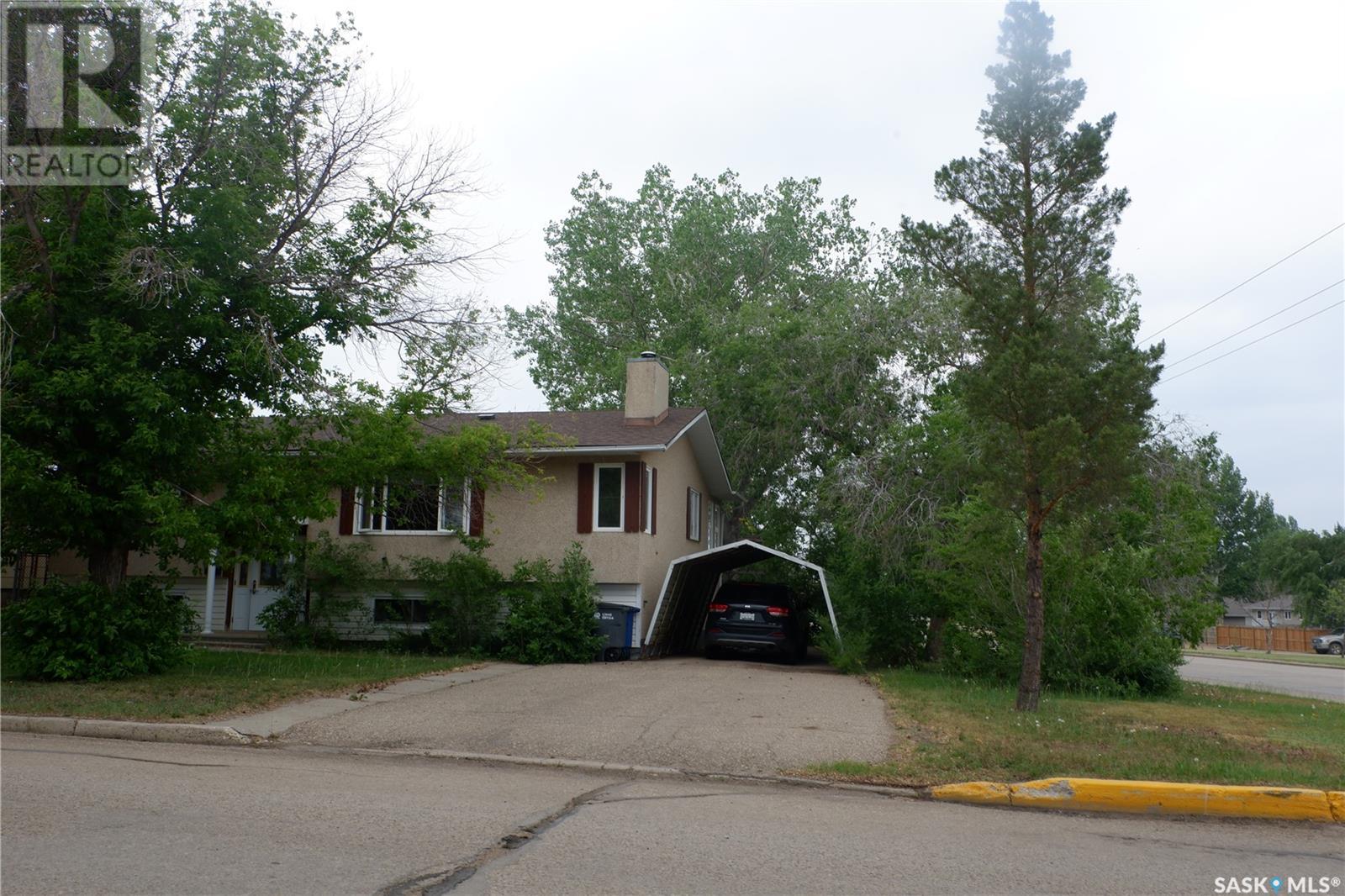
529 6th Avenue East
529 6th Avenue East
Highlights
Description
- Home value ($/Sqft)$144/Sqft
- Time on Houseful234 days
- Property typeSingle family
- StyleBungalow
- Year built1975
- Mortgage payment
Located in the Town of Assiniboia in a great location, close to the hospital and schools. Come take a look at this nicely upgraded home! When you enter from the large front yard, you are met with a large entryway. Head up a few stairs and you will be in the living room, complete with a wood-burning fireplace. You will love the large window which faces south - an excellent spot for plants. The stand beside the fireplace is attached to the wall and will stay. The dining room is open to this area and provides a entrance to the lovely Sunroom at the back of the home. From here you can access the covered deck. Sit back and enjoy the fenced yard, complete with a garden area and 2 Apple trees. The kitchen is massive with lots of cabinets and long countertops. A hidden gem is the main floor laundry tucked in behind the closet doors. The home has a very large primary bedroom and a good-sized second bedroom to complete the main floor. The basement is fully developed with family room, den with an electric fireplace and privacy doors, an upgraded 3-piece bath, large bedroom and a utility room big enough for a craft centre. Here you will see the newer high-efficient natural gas furnace connected to central air conditioning and a new Hot water heater. The basement windows are all large and give the feeling of roominess, making this a place you will love spending time. Outside you will notice the singled detached insulated garage accessible from the side yard. You will not want to miss this amazing property! Come have a look today! (id:63267)
Home overview
- Cooling Central air conditioning
- Heat source Natural gas
- Heat type Forced air
- # total stories 1
- Fencing Fence
- Has garage (y/n) Yes
- # full baths 2
- # total bathrooms 2.0
- # of above grade bedrooms 3
- Lot desc Lawn
- Lot dimensions 6027.58
- Lot size (acres) 0.14162548
- Building size 1230
- Listing # Sk996961
- Property sub type Single family residence
- Status Active
- Den 3.607m X 3.353m
Level: Basement - Utility 3.556m X 5.055m
Level: Basement - Bedroom 3.15m X 3.429m
Level: Basement - Bathroom (# of pieces - 3) Measurements not available
Level: Basement - Family room 3.607m X 4.039m
Level: Basement - Living room 3.658m X 6.096m
Level: Main - Bedroom 2.946m X 3.734m
Level: Main - Primary bedroom 3.607m X 4.953m
Level: Main - Laundry 1.524m X 1.041m
Level: Main - Sunroom 2.438m X 3.353m
Level: Main - Kitchen / dining room 3.658m X 6.096m
Level: Main - Bathroom (# of pieces - 4) Measurements not available
Level: Main
- Listing source url Https://www.realtor.ca/real-estate/27974433/529-6th-avenue-e-assiniboia
- Listing type identifier Idx

$-474
/ Month

