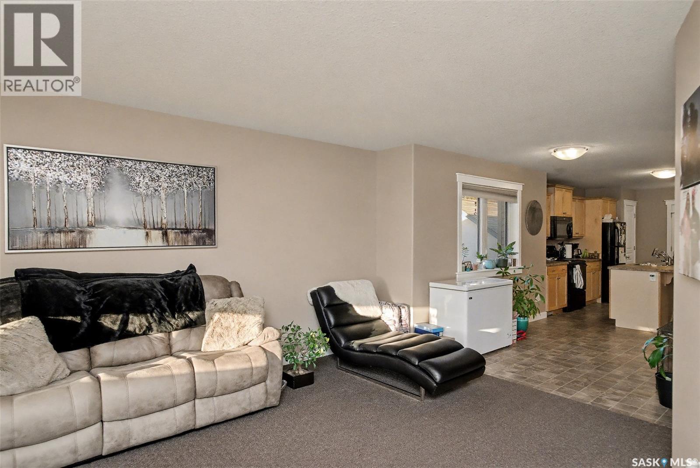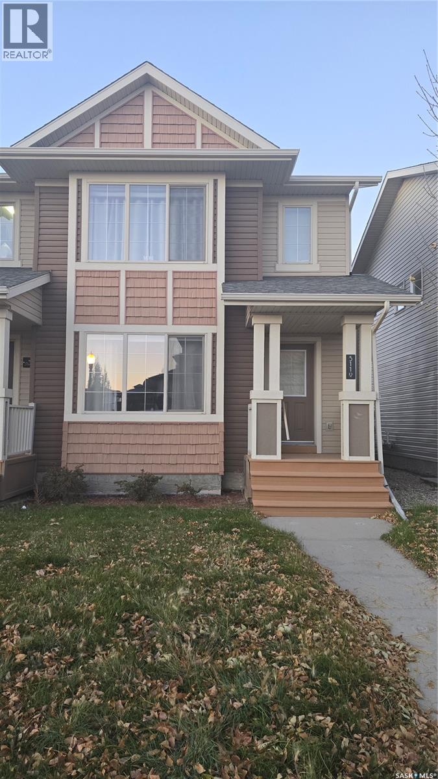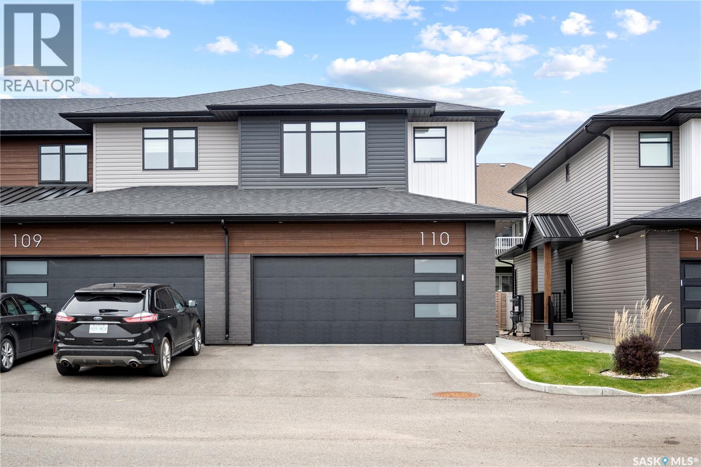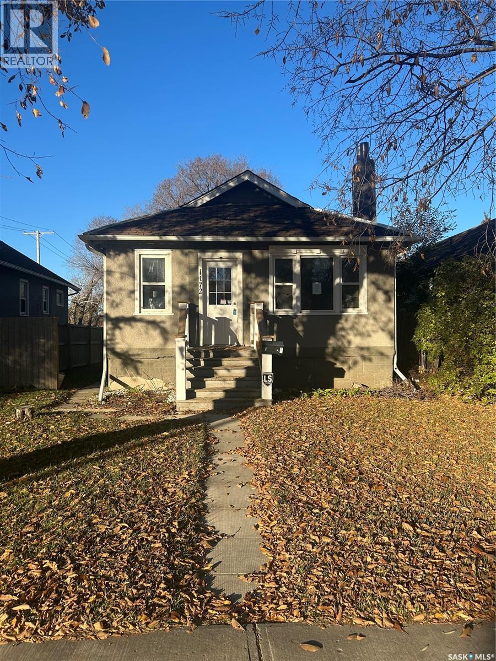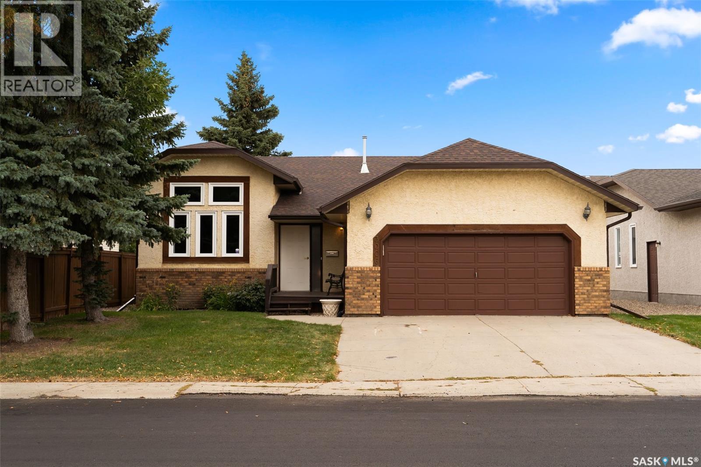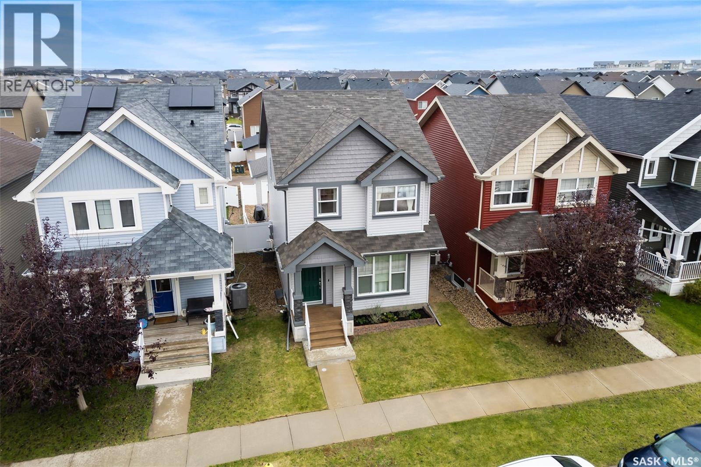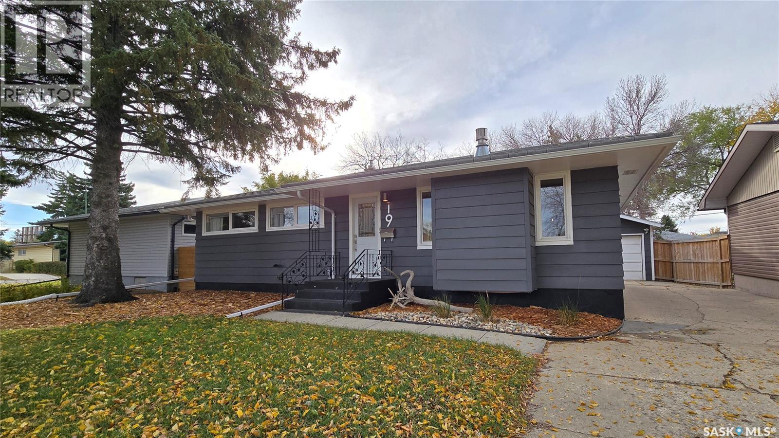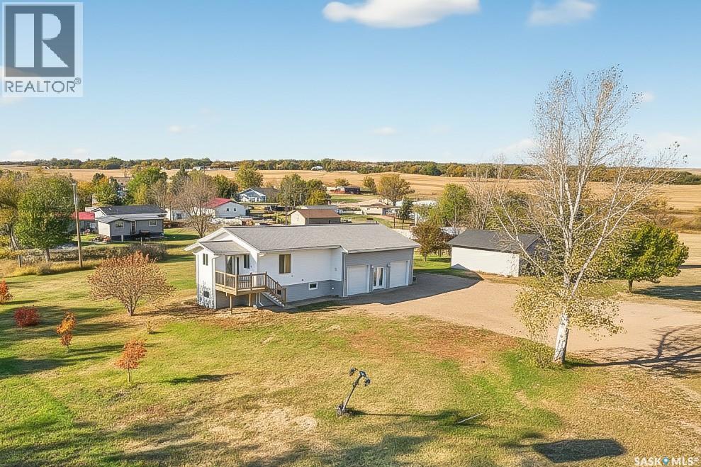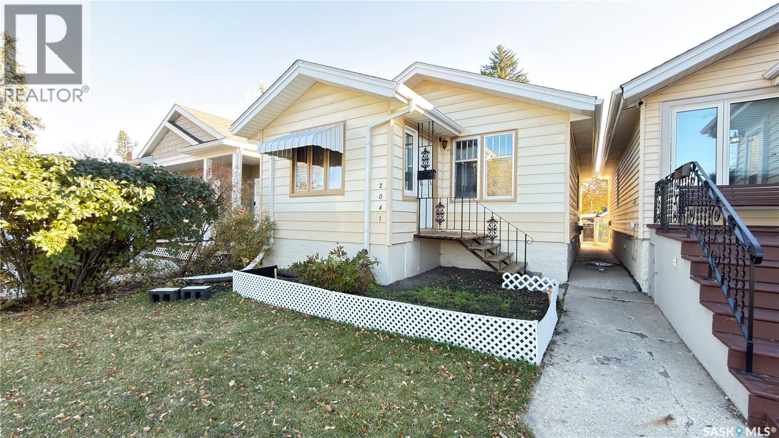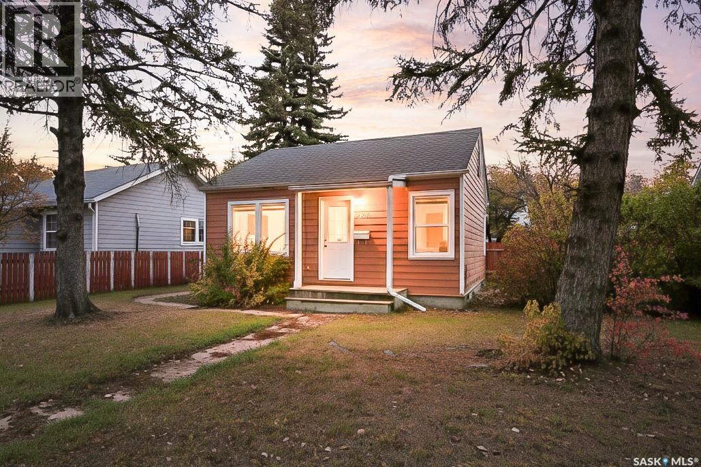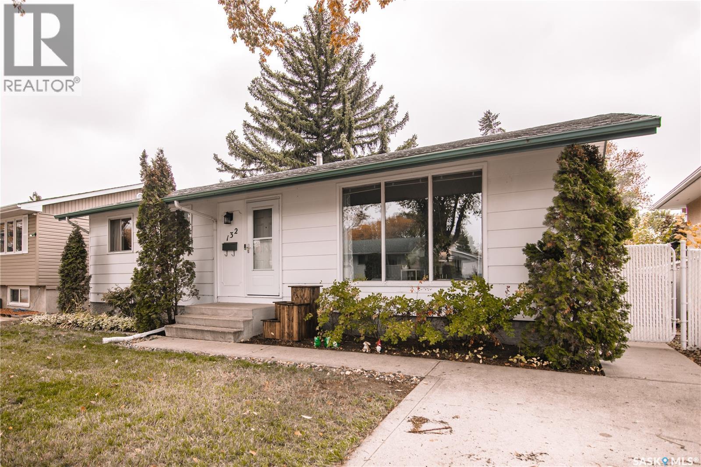- Houseful
- SK
- Assiniboia
- S0H
- 604 Centre St
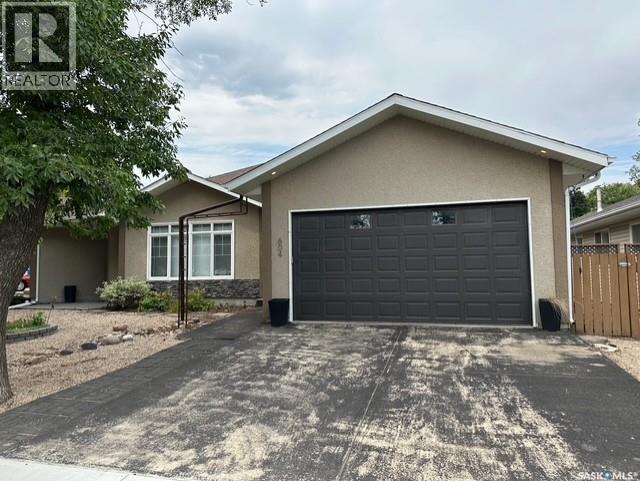
Highlights
Description
- Home value ($/Sqft)$194/Sqft
- Time on Houseful57 days
- Property typeSingle family
- StyleBungalow
- Year built2016
- Mortgage payment
Immaculate and move-in ready, this sprawling 1,700 sq ft semi-detached bungalow in Assiniboia offers the perfect combination of space, comfort, and convenience. Built in 2016 on a crawl space, the home features a bright open-concept design where the large living room flows seamlessly into the kitchen and dining areas – ideal for both everyday living and entertaining. With 2 bedrooms, a versatile den, and 2 full baths, the layout works beautifully for families, professionals, or retirees. You’ll love the attached double garage, the covered deck for year-round grilling, and the low-maintenance xeriscape yard. Perfectly situated at the top of Centre Street, this home offers a prime location close to all local amenities. Don’t miss this rare opportunity – an immaculate bungalow with a fantastic layout, modern build, and immediate possession available! (id:63267)
Home overview
- Cooling Central air conditioning, air exchanger
- Heat source Natural gas
- Heat type Forced air
- # total stories 1
- Has garage (y/n) Yes
- # full baths 2
- # total bathrooms 2.0
- # of above grade bedrooms 2
- Lot dimensions 4792
- Lot size (acres) 0.112593986
- Building size 1700
- Listing # Sk016794
- Property sub type Single family residence
- Status Active
- Den 3.023m X 3.277m
Level: Main - Kitchen 5.791m X 4.064m
Level: Main - Bathroom (# of pieces - 4) 2.819m X 1.651m
Level: Main - Dining room 4.064m X 2.388m
Level: Main - Primary bedroom 4.851m X 3.531m
Level: Main - Laundry 3.988m X 2.565m
Level: Main - Ensuite bathroom (# of pieces - 4) 2.184m X 2.057m
Level: Main - Bedroom 3.632m X 3.302m
Level: Main - Living room 5.461m X 3.277m
Level: Main
- Listing source url Https://www.realtor.ca/real-estate/28784215/604-centre-street-assiniboia
- Listing type identifier Idx

$-880
/ Month

