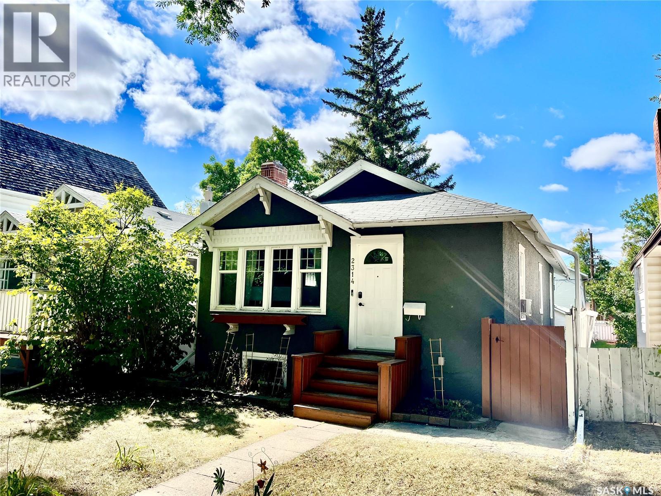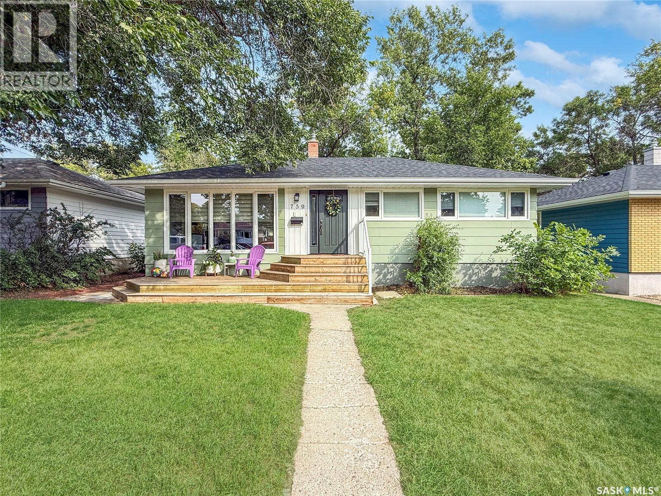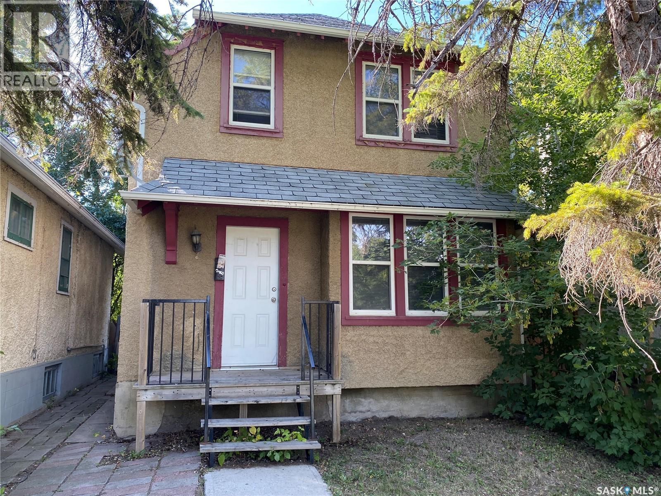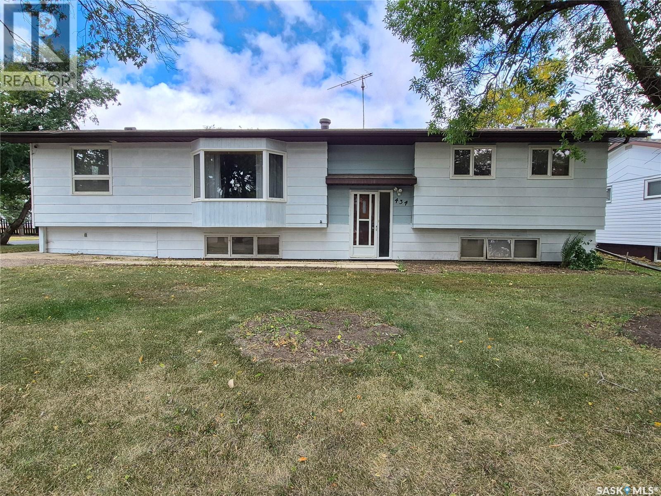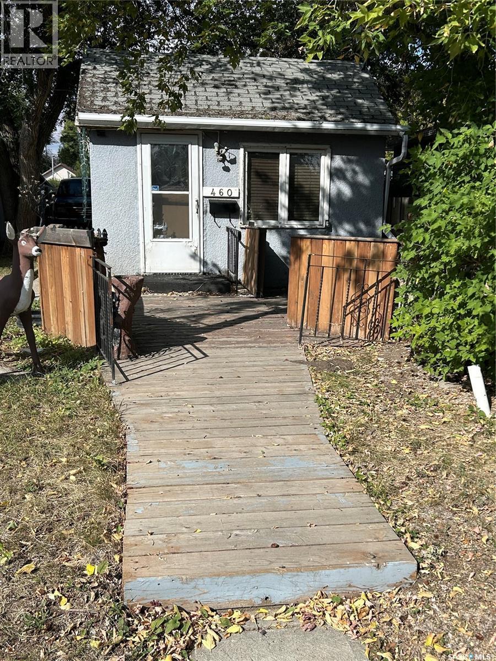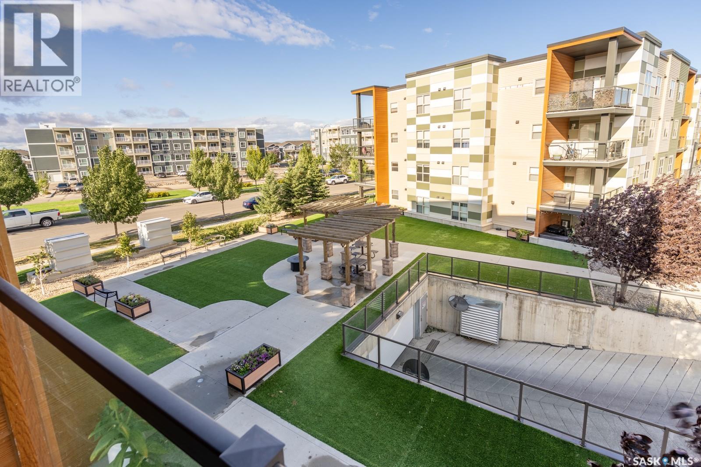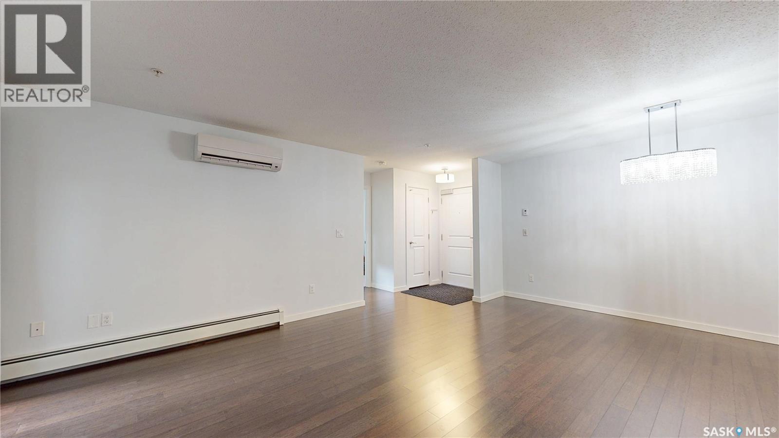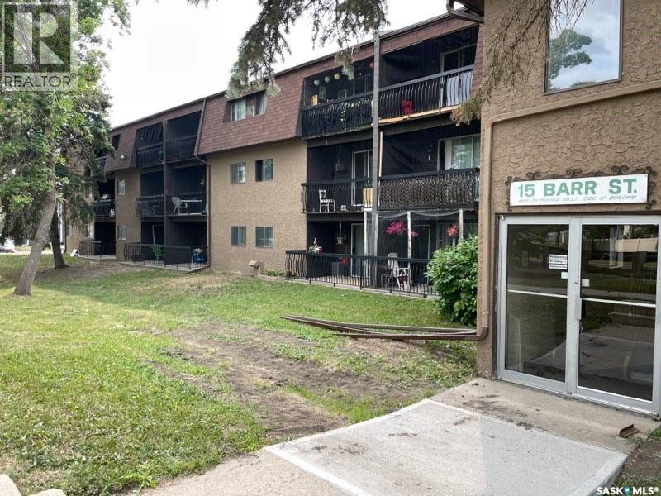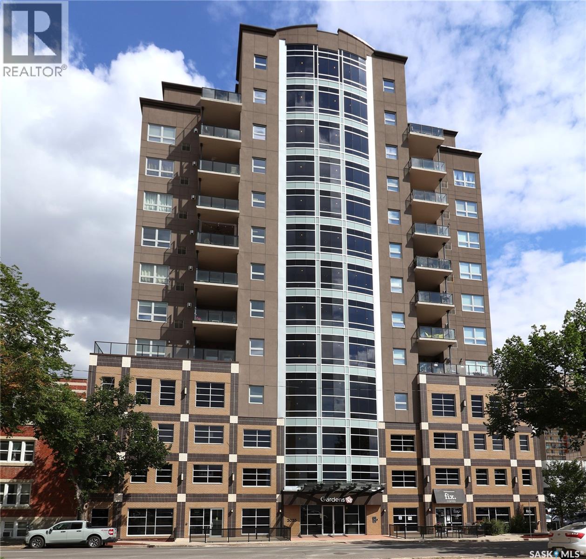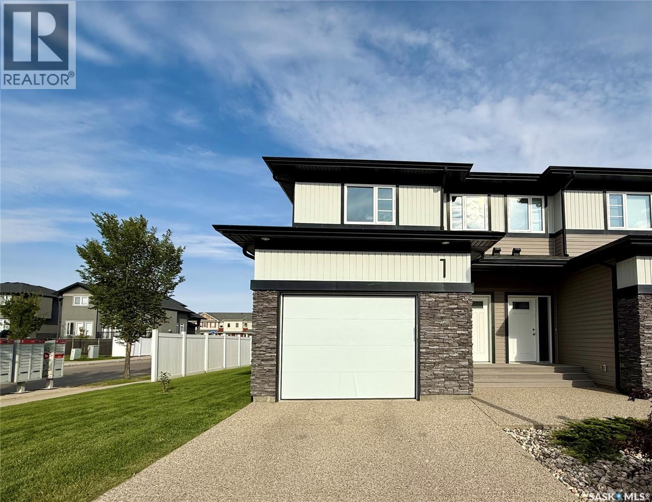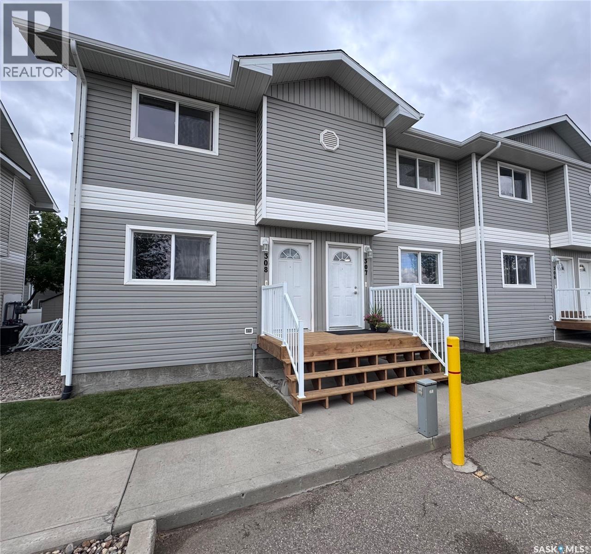- Houseful
- SK
- Assiniboia
- S0H
- 606 Leeville Dr
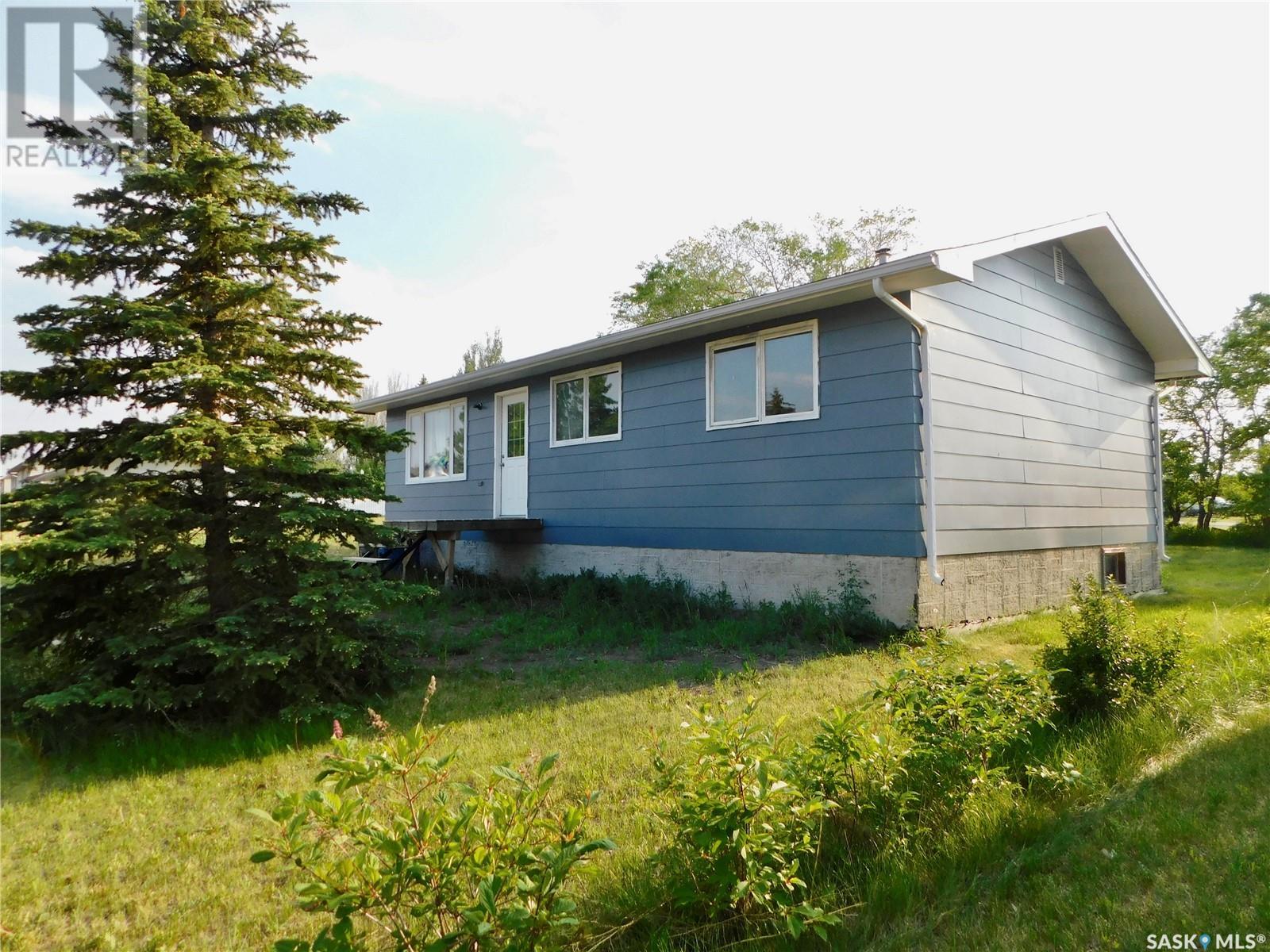
Highlights
Description
- Home value ($/Sqft)$81/Sqft
- Time on Houseful94 days
- Property typeSingle family
- StyleBungalow
- Year built1979
- Mortgage payment
REDUCED! AFFORDABLE, LOTS OF UPDATES, MOVE-IN READY, backyard with mature trees at 606 Leeville Dr., Assiniboia, Saskatchewan. A nice property for a first time home buyer or a retirement place or as an investment.This home was built in 1979 and features 3 bedrooms and 1 bathroom on the main floor with open living room and dining area. The updates done were: dry wall up and down, new PVC windows in the kitchen and living room, new sub floor, gutted Gyproc ceiling, some electrical plugs new, shingles around 3 years ago, bathroom updated, new doors on the main floor, house was newly painted last year and water heater was new two years ago. The basement updates were started, so there is a possible bedroom and a possible den room. The laundry area is in the basement. The electrical panel is 100 amp. The shrubs in front were recently removed and cleaned and ready for a flower garden or a fence if one desires. The empty lot south of this property is own by the Town, as it is green space, and it will not be built on. This could be your affordable home awaiting for you. Look no further, schedule your personal viewing today. Don't miss this gem. (id:63267)
Home overview
- Heat source Natural gas
- Heat type Forced air
- # total stories 1
- # full baths 1
- # total bathrooms 1.0
- # of above grade bedrooms 3
- Lot desc Lawn
- Lot dimensions 6870.52
- Lot size (acres) 0.16143139
- Building size 979
- Listing # Sk008181
- Property sub type Single family residence
- Status Active
- Bedroom 3.759m X 3.327m
Level: Main - Dining room 2.642m X 2.794m
Level: Main - Bathroom (# of pieces - 4) 1.448m X 2.692m
Level: Main - Living room 4.115m X 4.267m
Level: Main - Kitchen 2.718m X 2.819m
Level: Main - Bedroom 3.683m X 2.464m
Level: Main - Bedroom 2.667m X 3.353m
Level: Main
- Listing source url Https://www.realtor.ca/real-estate/28414777/606-leeville-drive-assiniboia
- Listing type identifier Idx

$-210
/ Month

