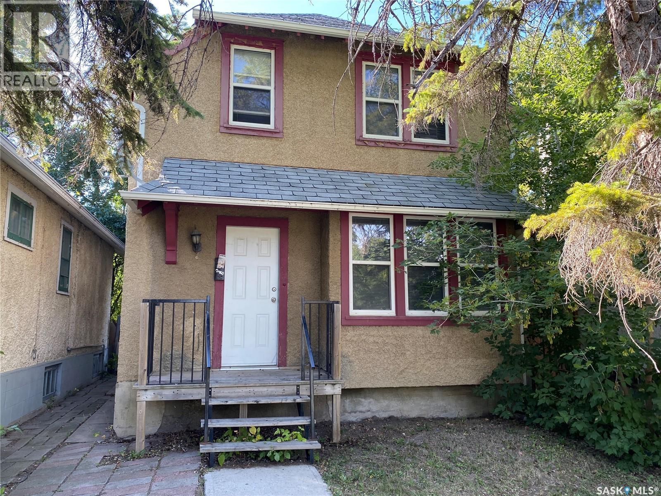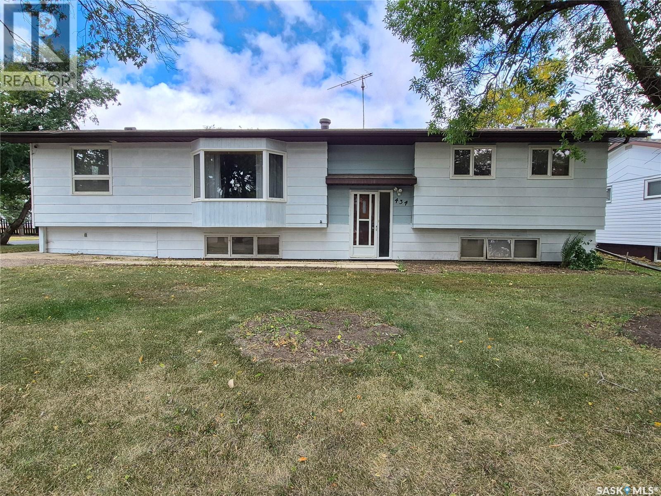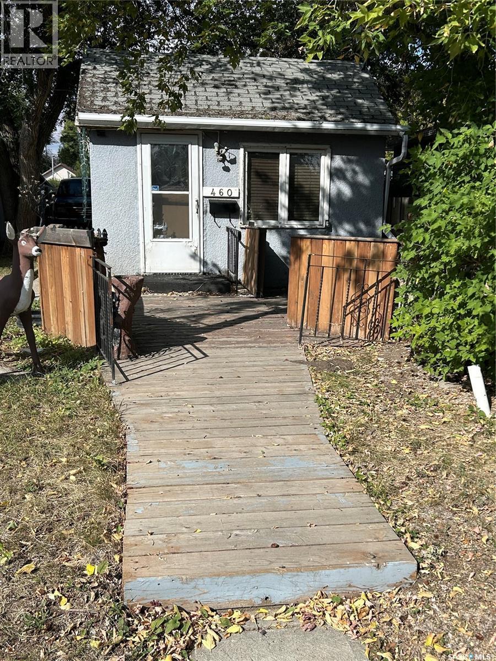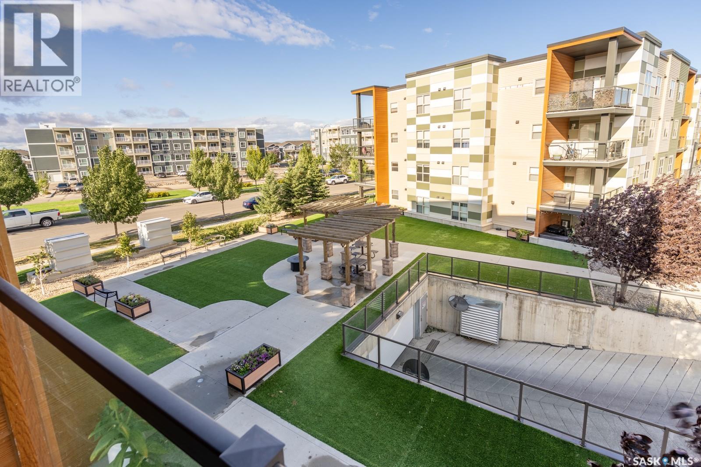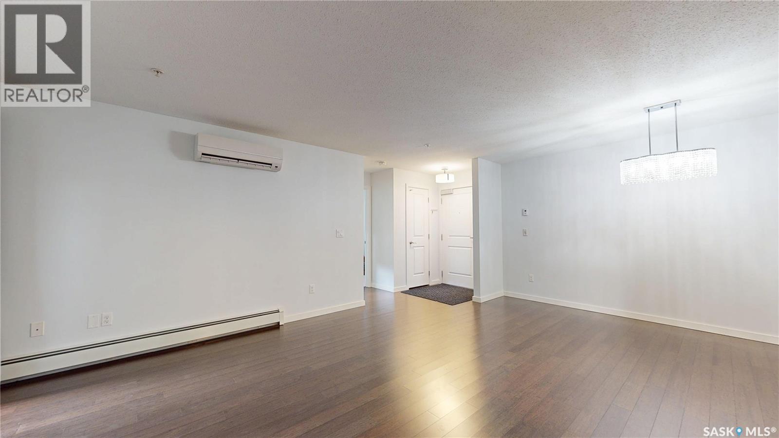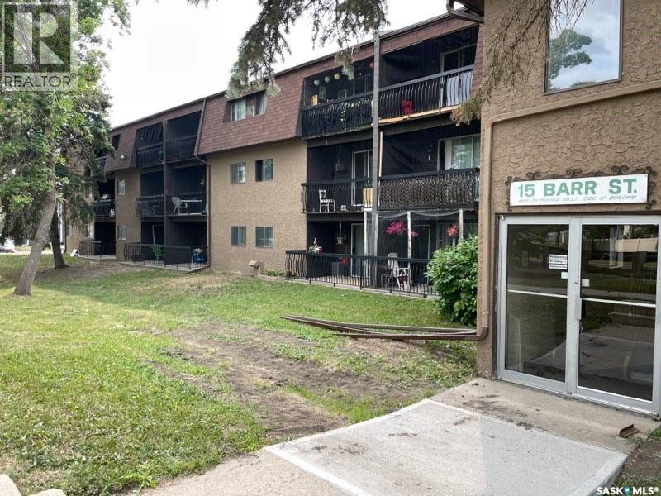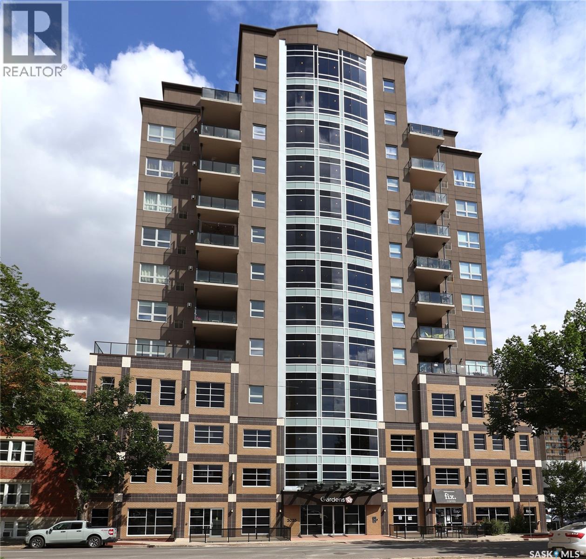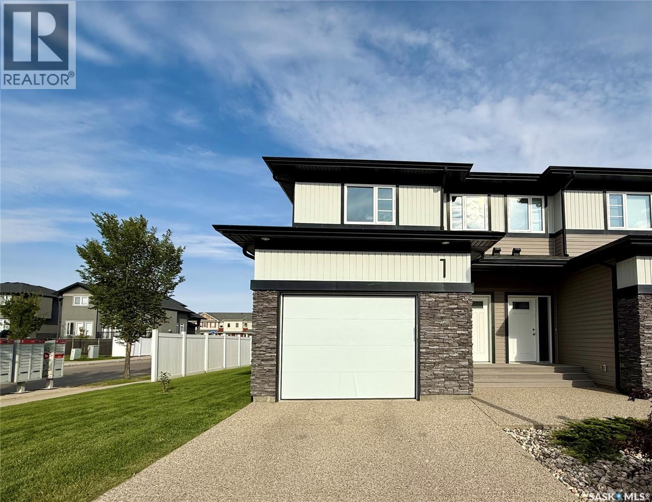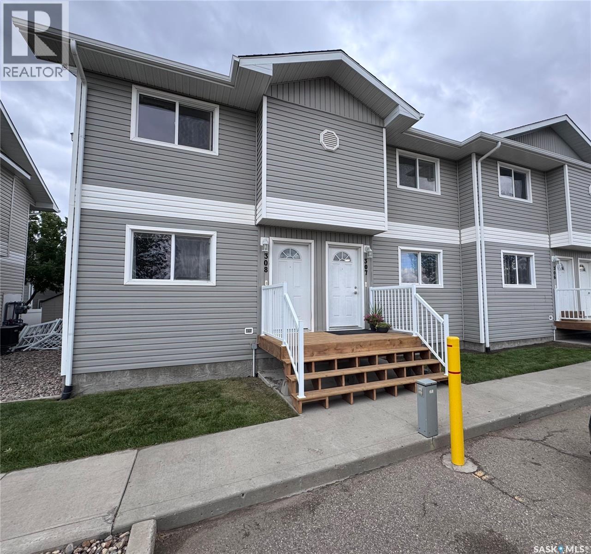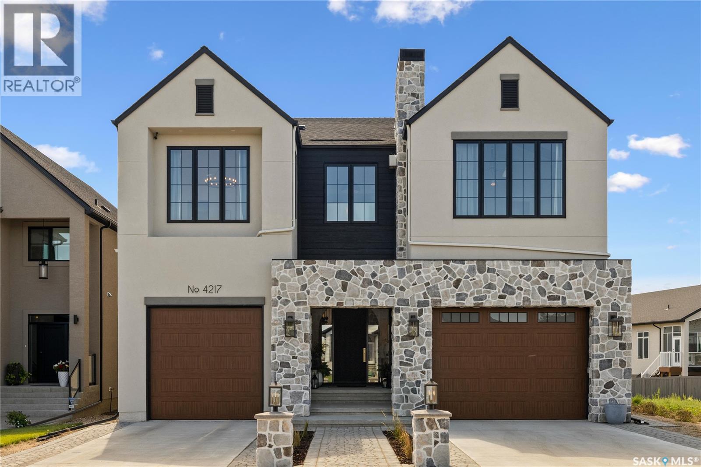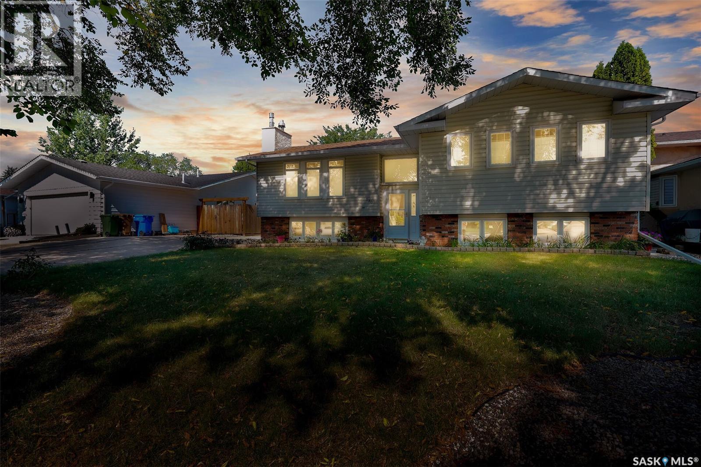- Houseful
- SK
- Assiniboia
- S0H
- 65 Sunrise Ests
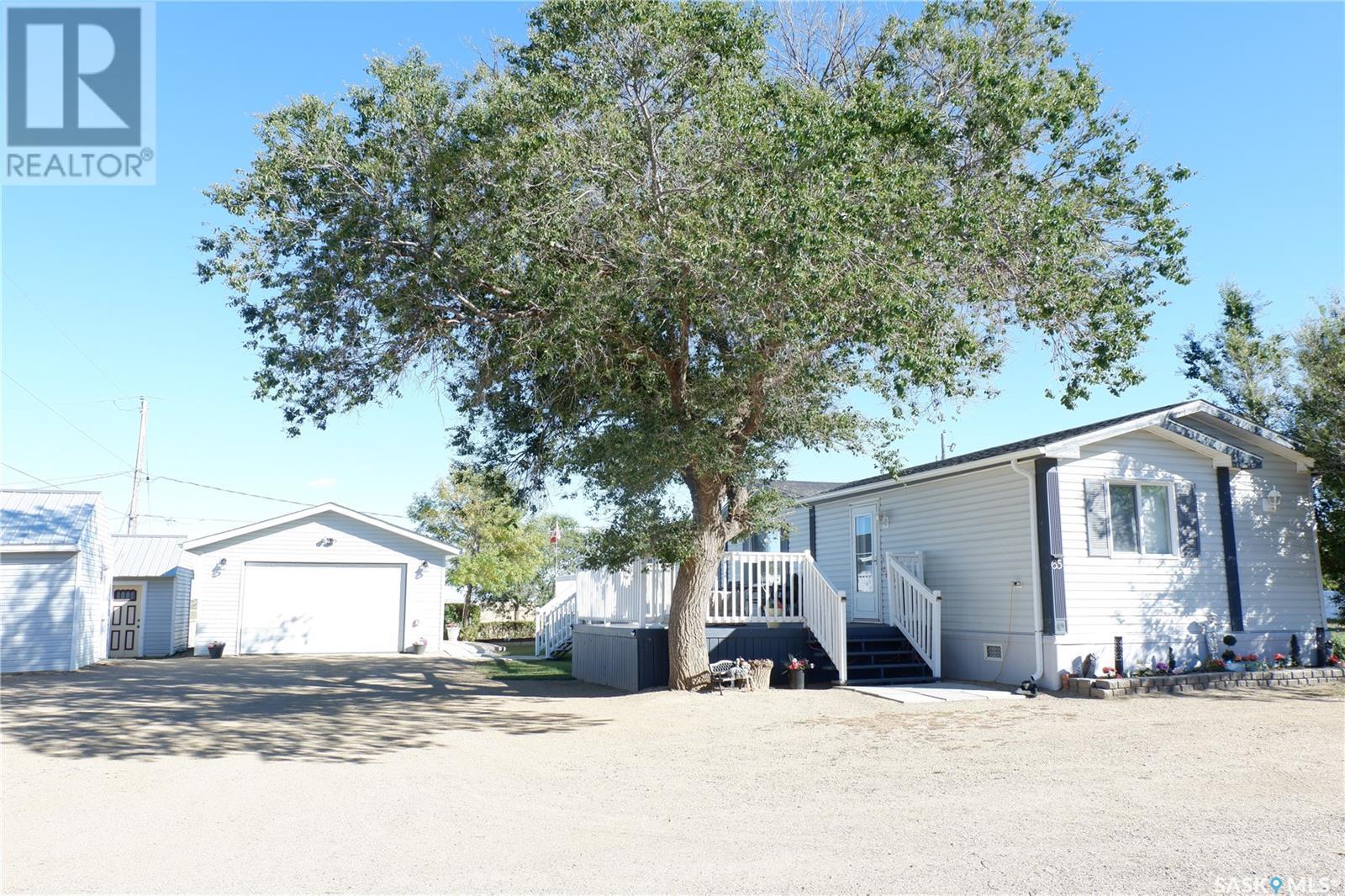
Highlights
Description
- Home value ($/Sqft)$160/Sqft
- Time on Houseful345 days
- Property typeSingle family
- StyleMobile home
- Year built2009
- Mortgage payment
Located in the Town of Assiniboia on the east edge of Town. This move in ready home is waiting for you. Open concept living at its finest! The home boasts large windows for lots of natural light. The kitchen features an Island and Pantry and upgraded Stainless Steel appliances. You will enjoy the master bedroom complete with 4-piece bath featuring a Jacuzzi tub and a walk-in closet. Two additional bedrooms and another 4-piece bath are found at the other end of the home. Accessible main floor laundry in the back entryway is a great convivence. Patio doors from the dining room allow you to access and enjoy the extremely large deck. You can relax and find comfort on the unbroken prairie view! The home has upgraded eavestroughing, insulated skirting and tinted windows. Wait until you see the Man Cave! I mean the double detached heated garage. You will also find matching storage sheds. This property is waiting for you! Most furniture could be included to make it easy to move in and enjoy! What are you waiting for! Book your showing today! (id:55581)
Home overview
- Cooling Central air conditioning
- Heat source Natural gas
- Heat type Forced air
- Has garage (y/n) Yes
- # full baths 2
- # total bathrooms 2.0
- # of above grade bedrooms 3
- Lot dimensions 8800
- Lot size (acres) 0.20676692
- Building size 1216
- Listing # Sk984594
- Property sub type Single family residence
- Status Active
- Primary bedroom 4.801m X 3.353m
Level: Main - Living room 4.877m X 4.572m
Level: Main - Kitchen / dining room 3.658m X 4.877m
Level: Main - Ensuite bathroom (# of pieces - 4) Measurements not available
Level: Main - Bedroom 2.515m X 2.642m
Level: Main - Bathroom (# of pieces - 4) Measurements not available
Level: Main - Bedroom 2.997m X 2.743m
Level: Main - Laundry 2.438m X 2.134m
Level: Main
- Listing source url Https://www.realtor.ca/real-estate/27466584/65-sunrise-estates-assiniboia
- Listing type identifier Idx

$-520
/ Month


