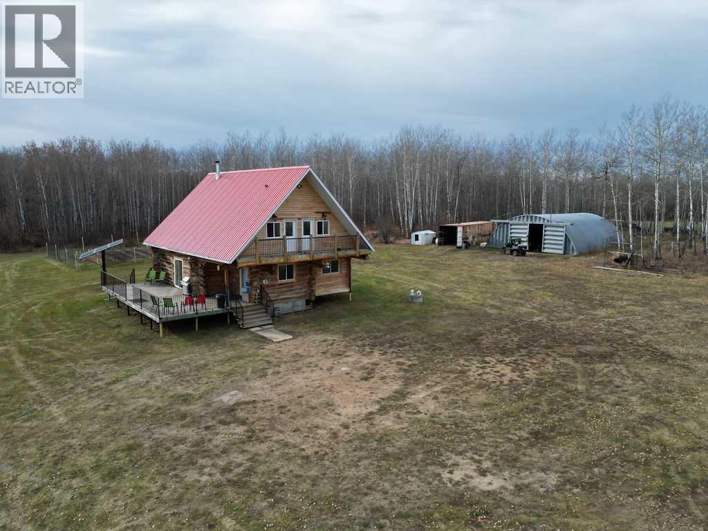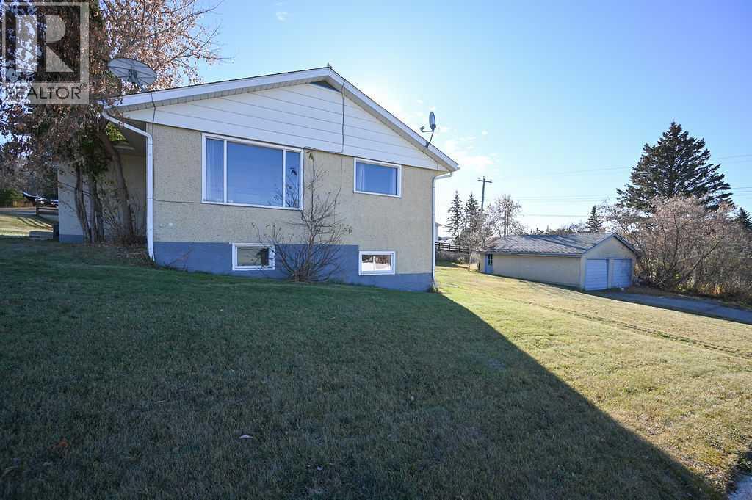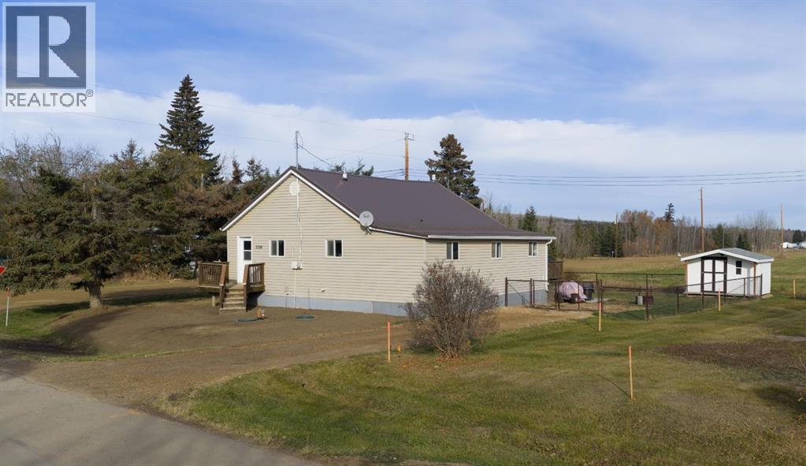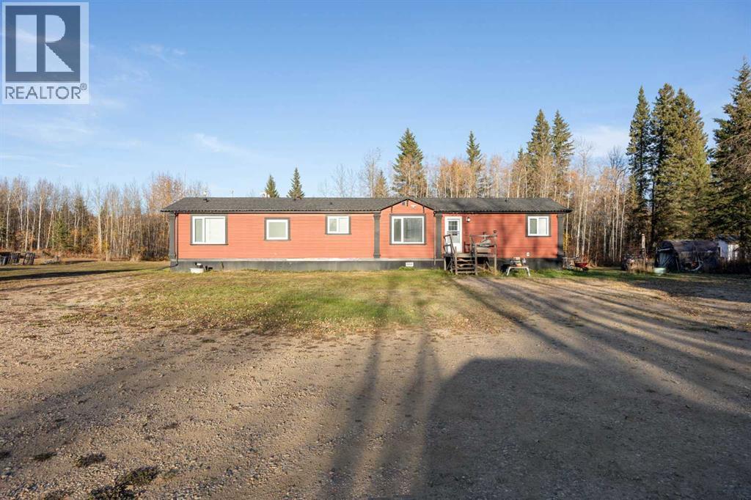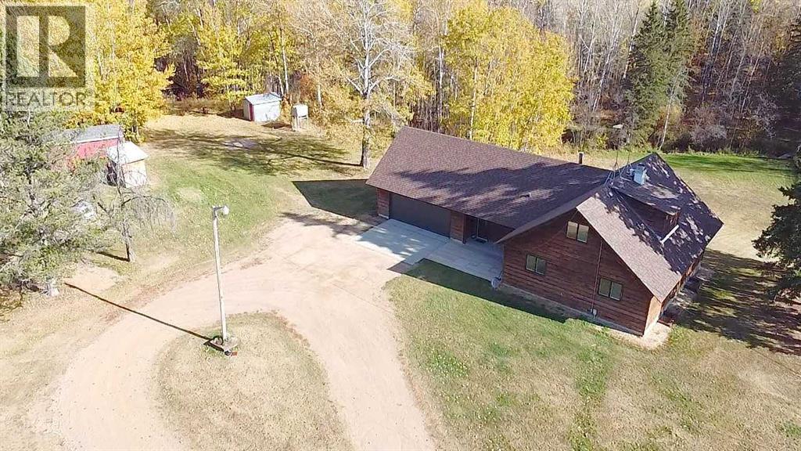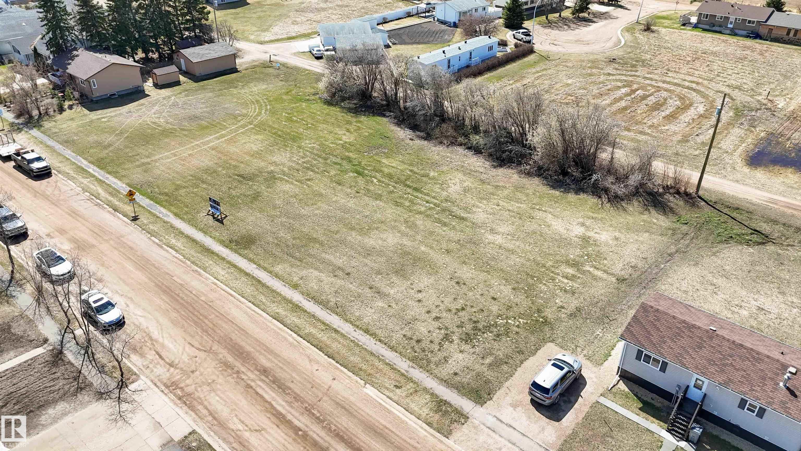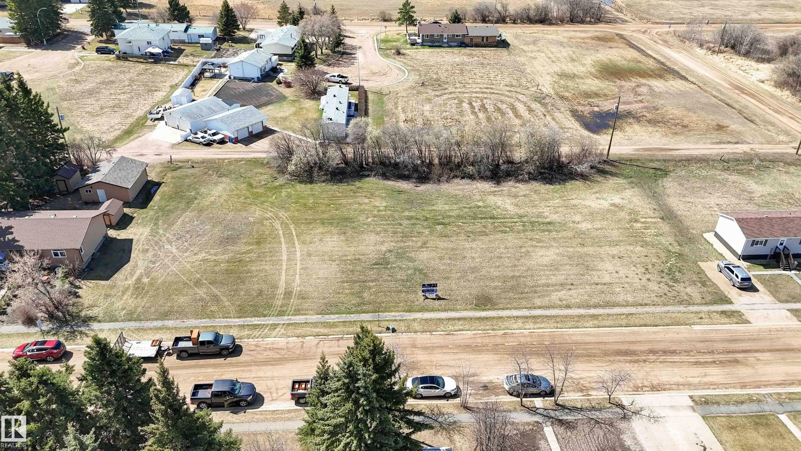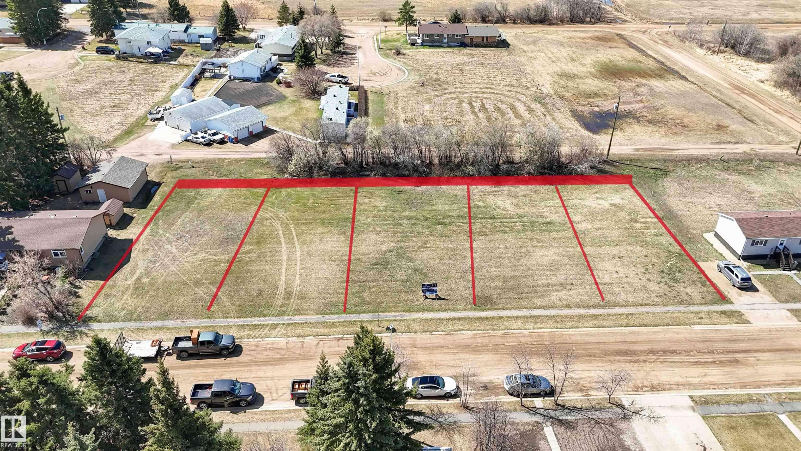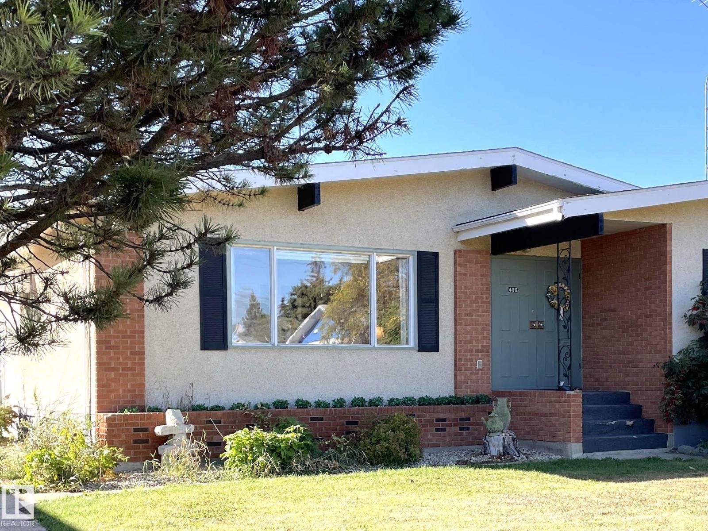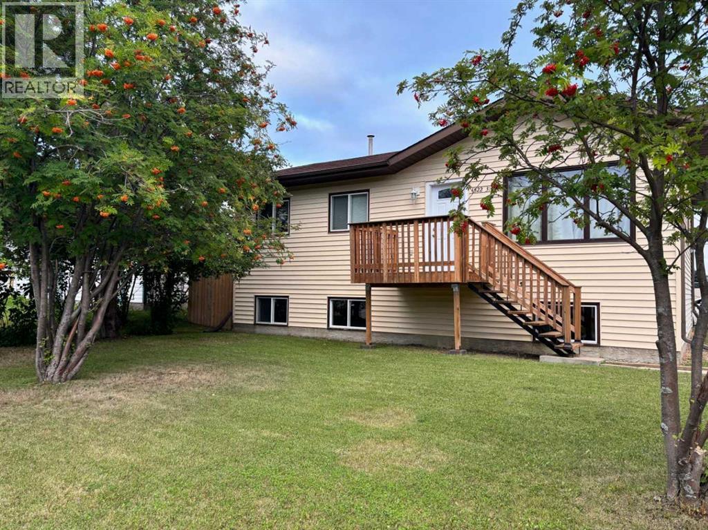
Highlights
Description
- Home value ($/Sqft)$282/Sqft
- Time on Houseful62 days
- Property typeSingle family
- StyleBi-level
- Lot size6,098 Sqft
- Year built1988
- Mortgage payment
Charming Bi-Level Home in a Family-Friendly NeighborhoodWelcome to this inviting 4 bedroom, 2-bathroom home offering plenty of space for your family to enjoy. The main level boasts a well appointed kitchen, a bright and spacious living room, 4 piece bathroom, and 3 large bedrooms. The partially developed basement provides endless possibilities - create a family room, home office, or play area to suit your lifestyle. You will also find a fourth bedroom that just needs a few finishing touches to make it the perfect guest room, laundry/utility area and a room to use as extra storage. Situated in a desirable neighborhood, this home is conveniently close to the primary school; making it an excellent choice for families with children. Functional design, endless potential - move in and make it yours! (id:63267)
Home overview
- Cooling None
- Heat source Natural gas
- Heat type Forced air
- # total stories 1
- Fencing Partially fenced
- # parking spaces 2
- # full baths 2
- # total bathrooms 2.0
- # of above grade bedrooms 4
- Flooring Carpeted, laminate
- Subdivision Athabasca town
- Lot dimensions 0.14
- Lot size (acres) 0.14
- Building size 1010
- Listing # A2249440
- Property sub type Single family residence
- Status Active
- Bathroom (# of pieces - 4) 3.024m X 1.524m
Level: Basement - Furnace 8.178m X 7.977m
Level: Basement - Bedroom 3.405m X 3.048m
Level: Basement - Family room 4.749m X 4.191m
Level: Basement - Kitchen 3.149m X 2.768m
Level: Main - Bathroom (# of pieces - 4) 2.819m X 1.5m
Level: Main - Living room 4.801m X 4.215m
Level: Main - Bedroom 3.225m X 2.539m
Level: Main - Dining room 3.277m X 1.576m
Level: Main - Bedroom 3.225m X 2.362m
Level: Main - Primary bedroom 3.862m X 3.682m
Level: Main
- Listing source url Https://www.realtor.ca/real-estate/28755934/4522-31-street-athabasca-athabasca-town
- Listing type identifier Idx

$-760
/ Month

