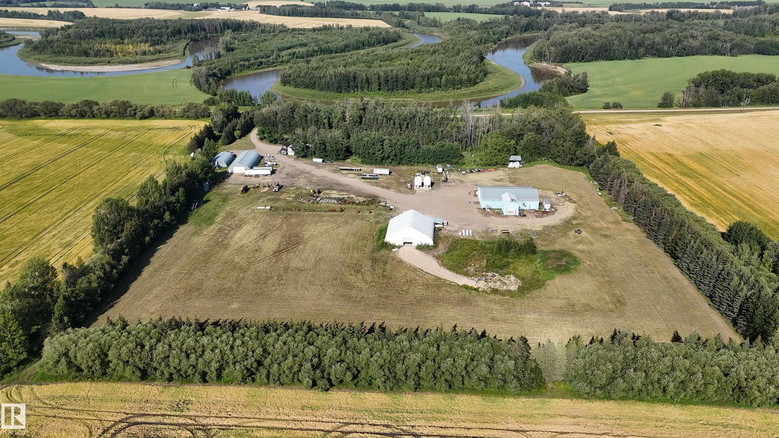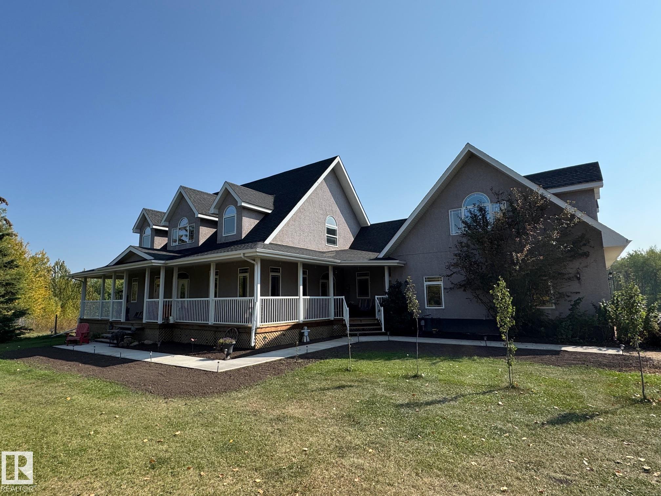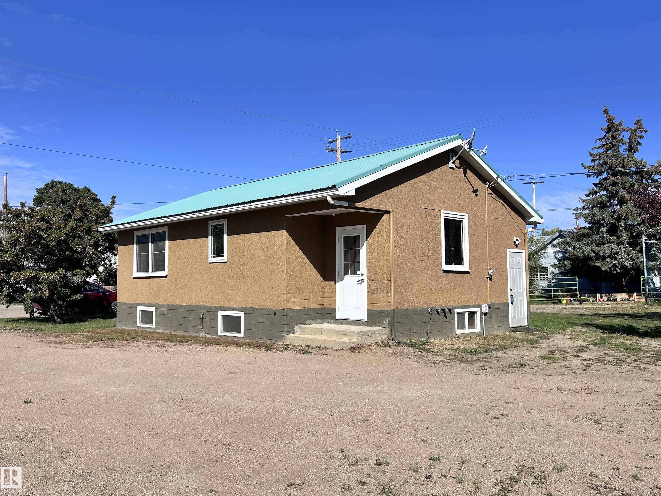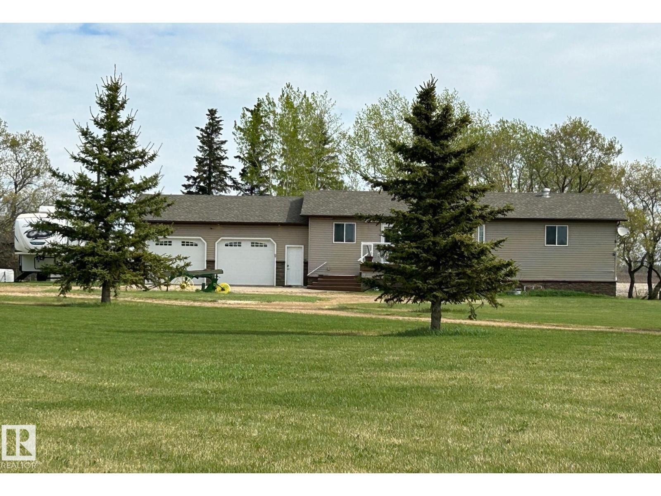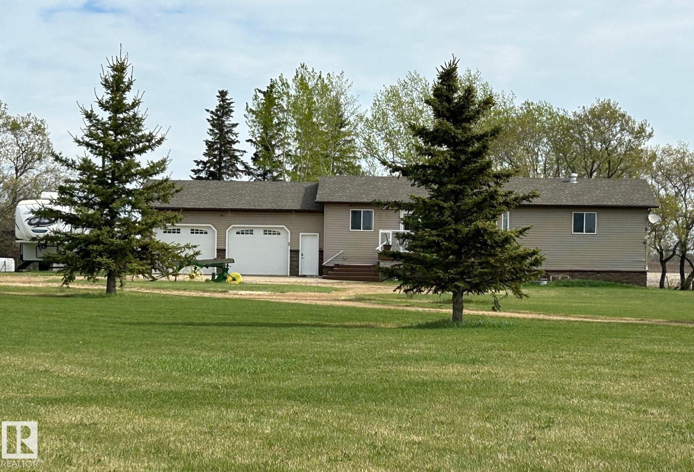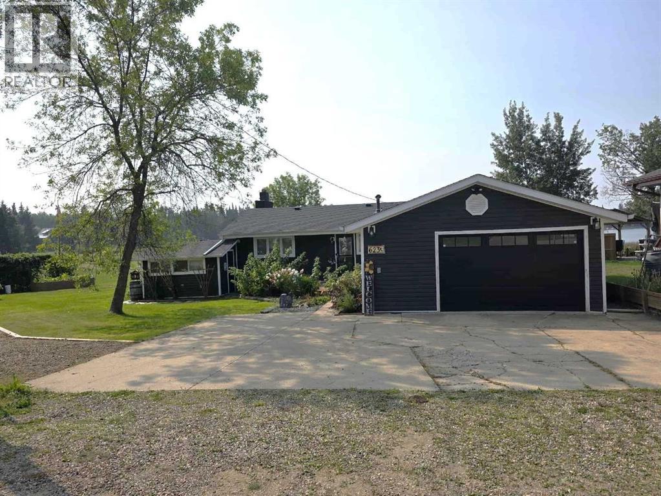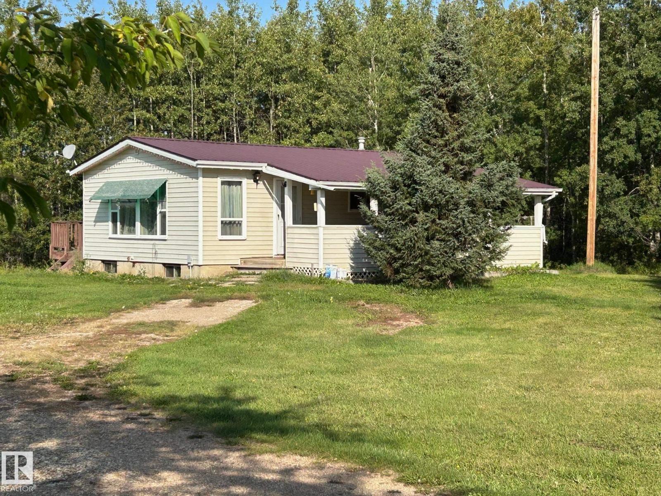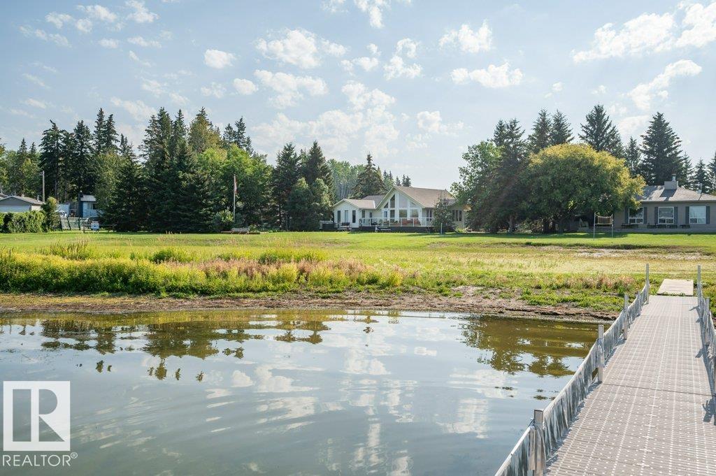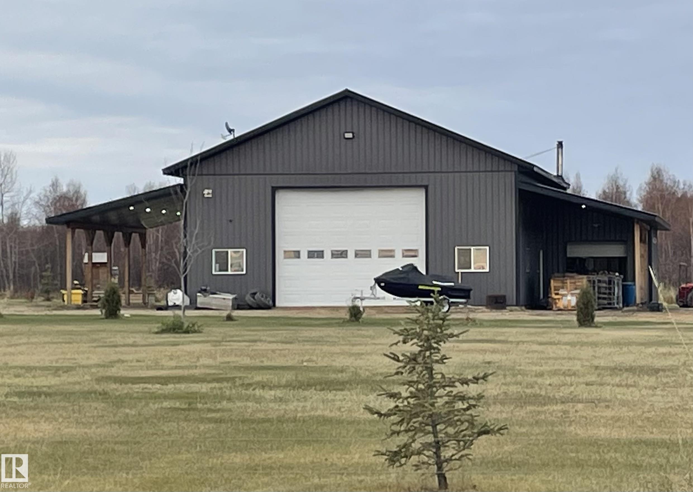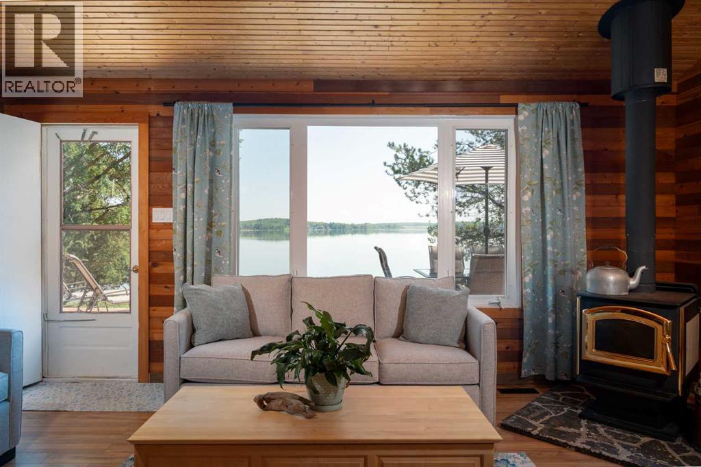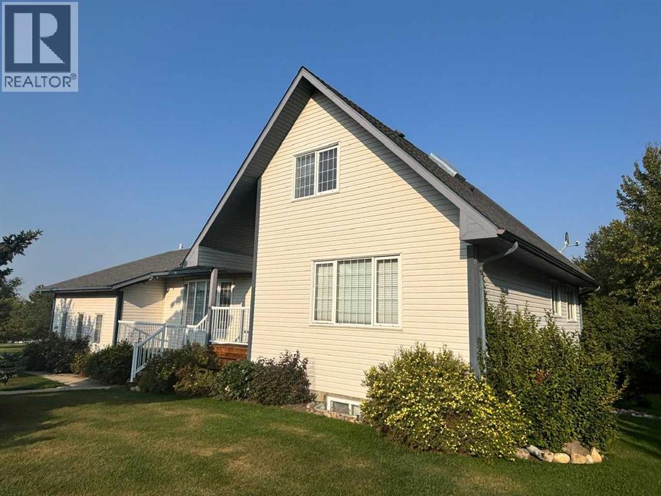
Highlights
Description
- Home value ($/Sqft)$265/Sqft
- Time on Housefulnew 15 hours
- Property typeSingle family
- Lot size9,583 Sqft
- Year built1995
- Garage spaces2
- Mortgage payment
Welcome to this stunning 1.5-storey custom-built home offering 5 bedrooms, 4 bathrooms, and a heated double attached garage. Situated in the desirable Hees Estates, this property boasts a beautifully landscaped yard filled with mature perennials and shrubs for year round curb appeal. Step inside to a spacious, well planned layout designed for both comfort and elegance. The main floor features a master bedroom with ensuite, formal dining room, a welcoming sitting room with a cozy gas fireplace, a bright living room, and a beautifully updated kitchen perfect for family gatherings. For added convenience, you'll also find main floor laundry. Upstairs, discover 2 generous bedrooms and a full 4 piece bathroom. The walk out basement is designed for entertaining and relaxation with a large family room complete with a hot tub. Two additional bedrooms, a 3 piece bathroom, and a versatile storage/office/craft room round out the lower level, offering endless flexibility. This executive home combines timeless style with modern updates, all in a sought after neighborhood close to amenities. (id:63267)
Home overview
- Cooling None
- Heat source Natural gas
- Heat type Forced air
- # total stories 2
- Fencing Not fenced
- # garage spaces 2
- # parking spaces 6
- Has garage (y/n) Yes
- # full baths 3
- # half baths 1
- # total bathrooms 4.0
- # of above grade bedrooms 5
- Flooring Carpeted, linoleum
- Has fireplace (y/n) Yes
- Subdivision Athabasca town
- Lot desc Landscaped, lawn
- Lot dimensions 0.22
- Lot size (acres) 0.22
- Building size 2075
- Listing # A2254253
- Property sub type Single family residence
- Status Active
- Bathroom (# of pieces - 4) 2.743m X 1.524m
Level: 2nd - Bedroom 3.481m X 3.658m
Level: 2nd - Bedroom 4.877m X 3.252m
Level: 2nd - Furnace 3.862m X 2.643m
Level: Basement - Bathroom (# of pieces - 4) 2.49m X 2.185m
Level: Basement - Bedroom 4.395m X 2.947m
Level: Basement - Recreational room / games room 9.525m X 4.395m
Level: Basement - Bedroom 4.673m X 3.834m
Level: Basement - Storage 3.862m X 3.709m
Level: Basement - Kitchen 3.962m X 3.862m
Level: Main - Family room 5.739m X 3.987m
Level: Main - Laundry 2.515m X 1.576m
Level: Main - Living room 5.968m X 4.139m
Level: Main - Dining room 3.758m X 3.606m
Level: Main - Bathroom (# of pieces - 2) 1.728m X 1.676m
Level: Main - Primary bedroom 5.081m X 5.081m
Level: Main - Bathroom (# of pieces - 4) 3.557m X 1.957m
Level: Main
- Listing source url Https://www.realtor.ca/real-estate/28843065/4102-hees-drive-athabasca-athabasca-town
- Listing type identifier Idx

$-1,466
/ Month

