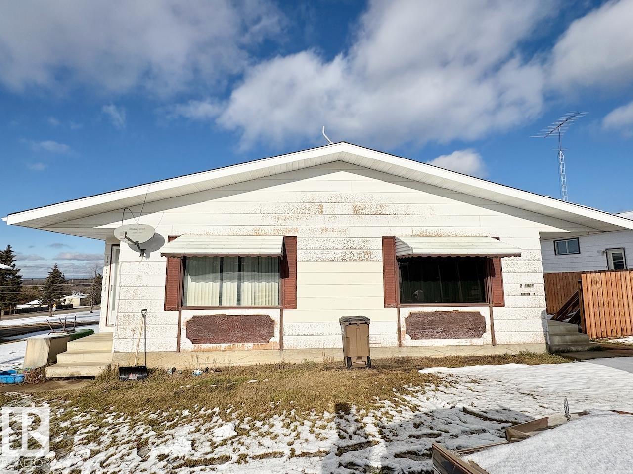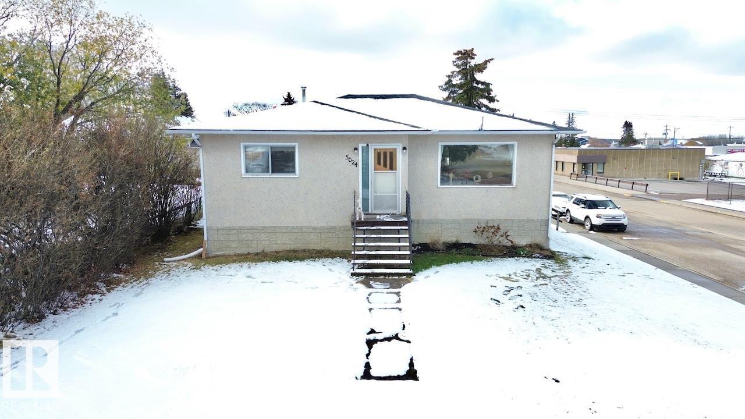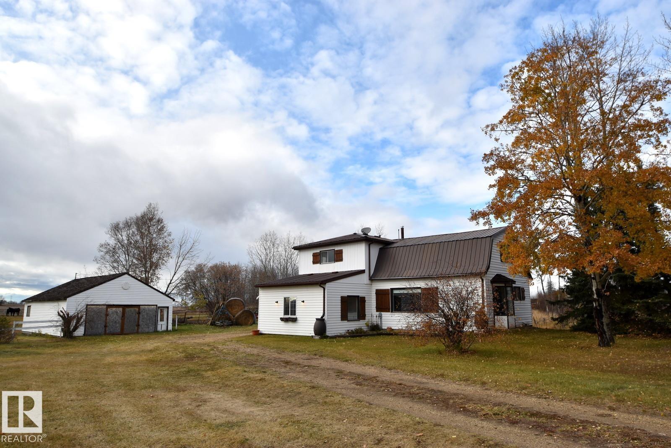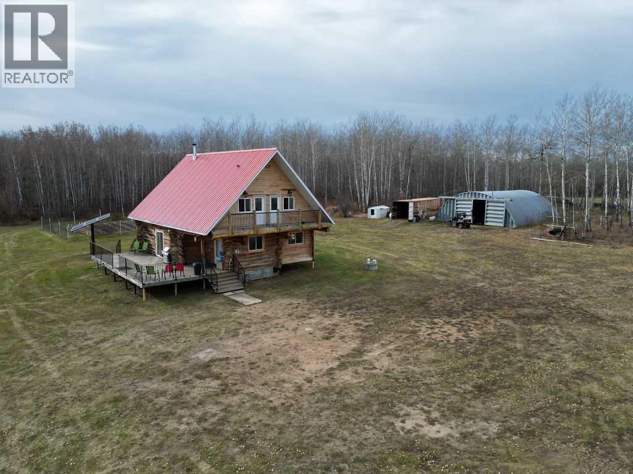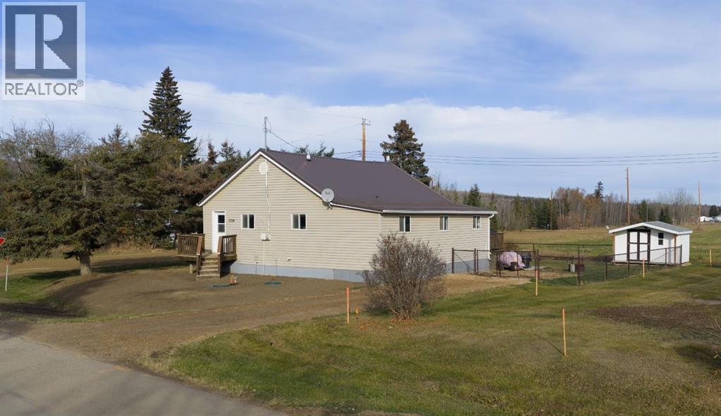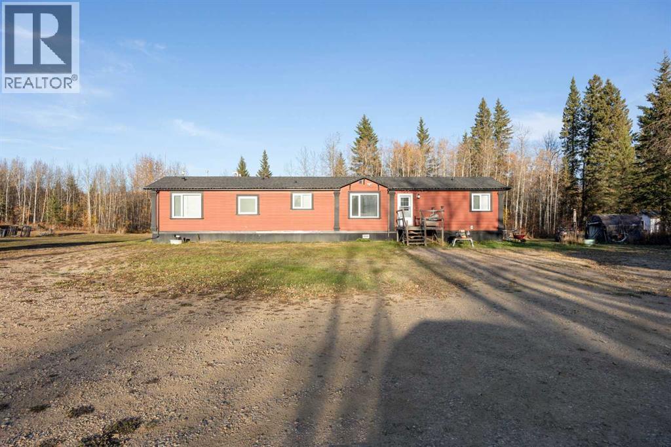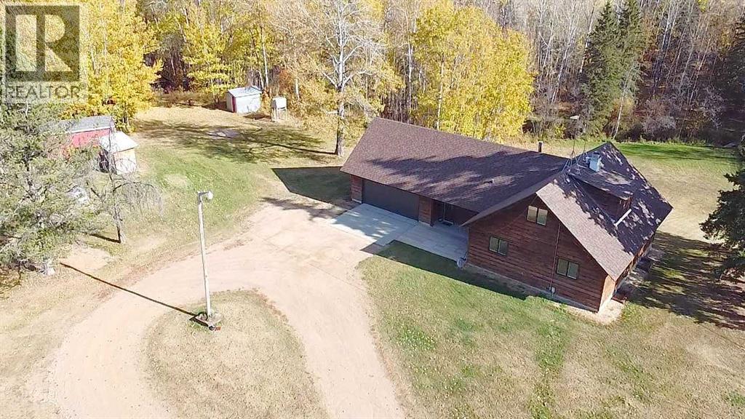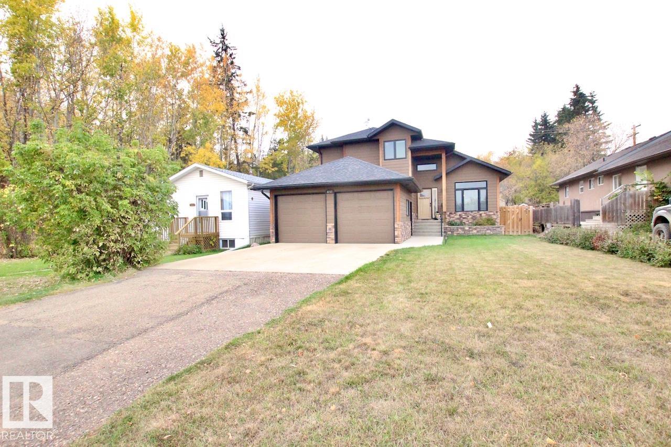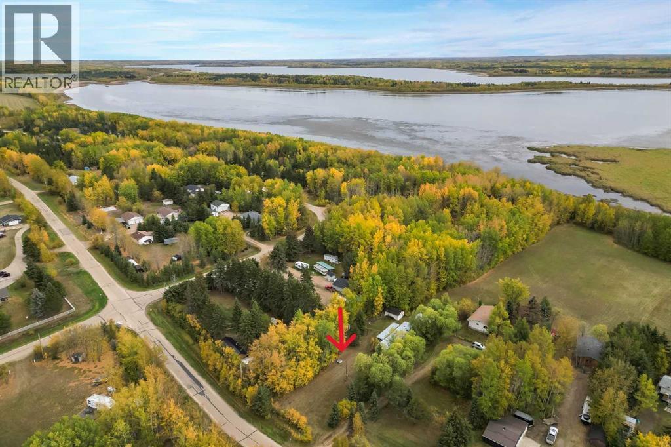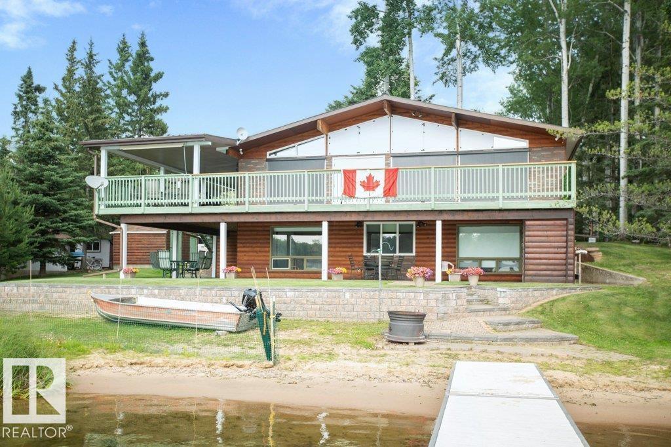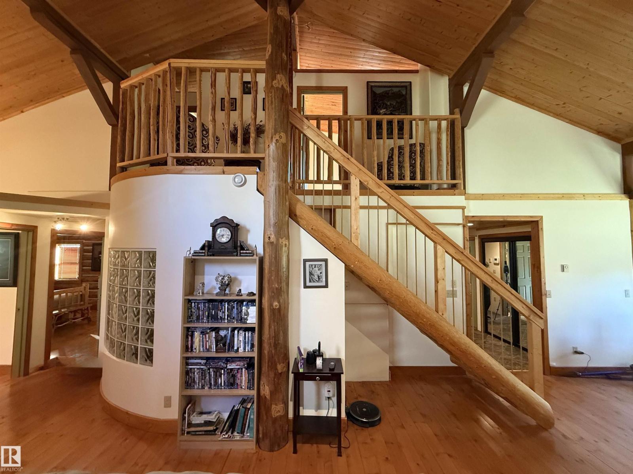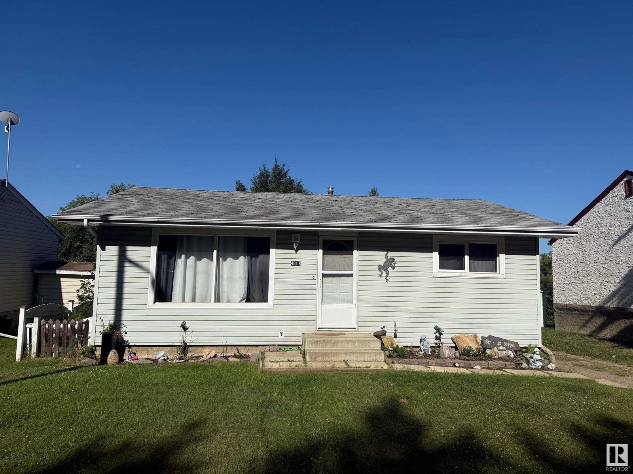
Highlights
Description
- Home value ($/Sqft)$315/Sqft
- Time on Houseful100 days
- Property typeSingle family
- StyleBungalow
- Lot size5,999 Sqft
- Year built1968
- Mortgage payment
Attention First-Time Buyers & Growing Families! Welcome to this charming five-bedroom, two-bathroom home nestled in a peaceful pocket of Athabasca, perfectly positioned across from green space and just steps from the scenic Trans Canada Trail system. Enjoy the convenience of being within walking distance to the downtown core, while still savoring the privacy and calm of a quiet neighborhood. Thoughtfully updated and partially renovated, this spacious home offers a cozy yet functional layout ideal for families of all sizes. The fully fenced yard is perfect for kids and pets to play, and the detached single garage adds extra value and storage space. Whether you’re relaxing in the tranquil backyard or enjoying a peaceful evening inside, this property truly feels like home. All of this comes at a price that won’t break the bank — making it an ideal opportunity for first-time homeowners or those seeking more room to grow. (id:63267)
Home overview
- Heat type Forced air
- # total stories 1
- Has garage (y/n) Yes
- # full baths 1
- # half baths 1
- # total bathrooms 2.0
- # of above grade bedrooms 4
- Subdivision Athabasca town
- Directions 2160310
- Lot dimensions 557.32
- Lot size (acres) 0.13771188
- Building size 793
- Listing # E4449487
- Property sub type Single family residence
- Status Active
- Laundry 3.65m X 3.76m
Level: Basement - Bonus room 3.59m X 6.22m
Level: Basement - 4th bedroom 3.59m X 2.88m
Level: Basement - 3rd bedroom 2.95m X 2.92m
Level: Basement - Dining room 2.81m X 1.3m
Level: Main - 2nd bedroom 3.13m X 3.87m
Level: Main - Kitchen 3.46m X 2.47m
Level: Main - Primary bedroom 4.47m X 2.91m
Level: Main - Living room 4.14m X 5.63m
Level: Main
- Listing source url Https://www.realtor.ca/real-estate/28650129/4817-42-st-athabasca-town-athabasca-town
- Listing type identifier Idx

$-666
/ Month

