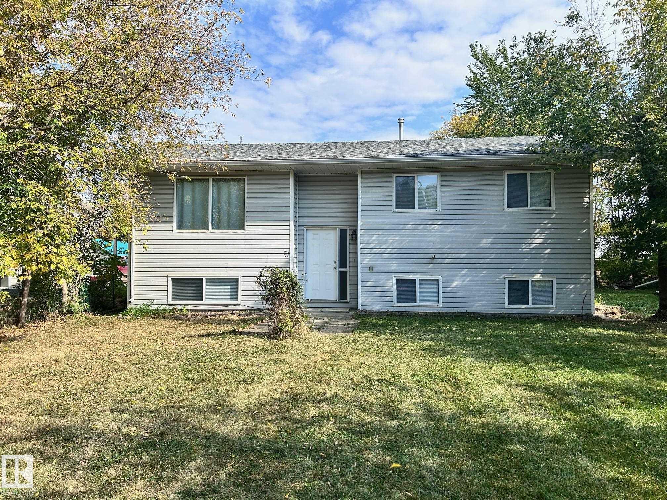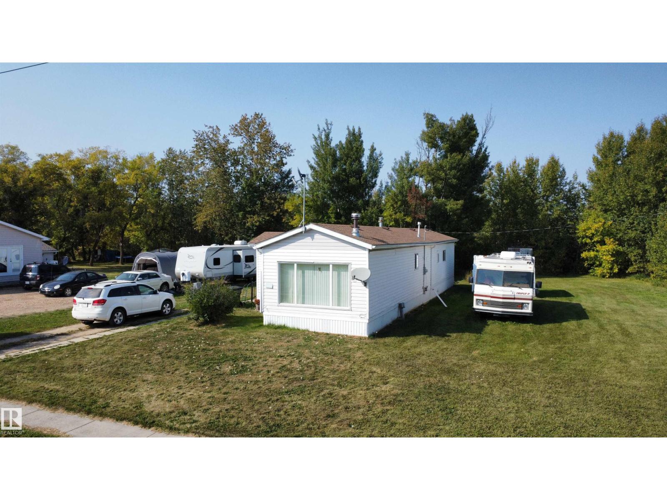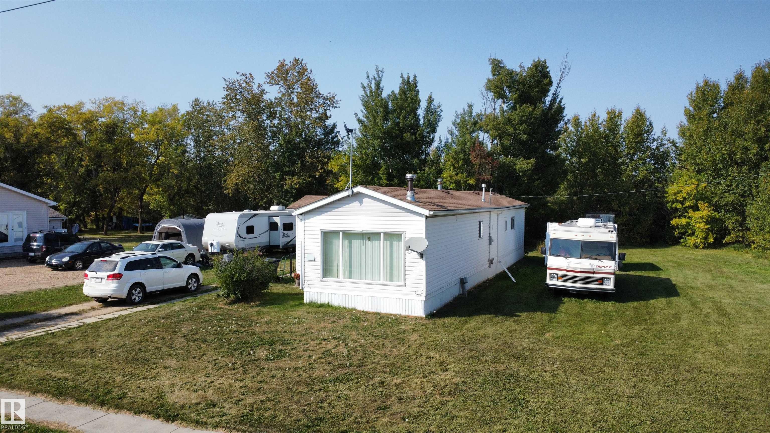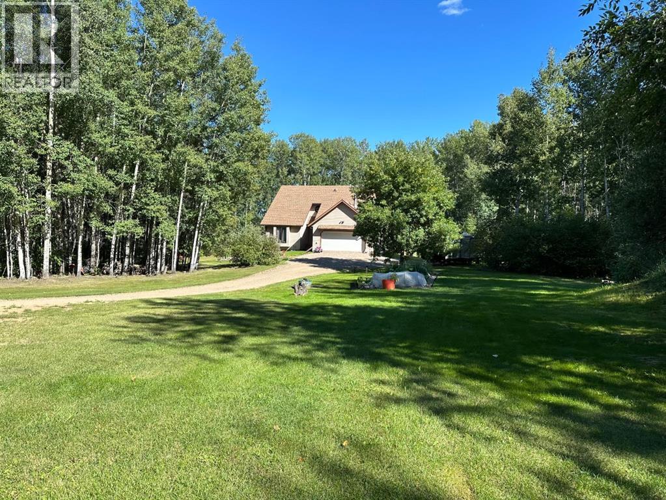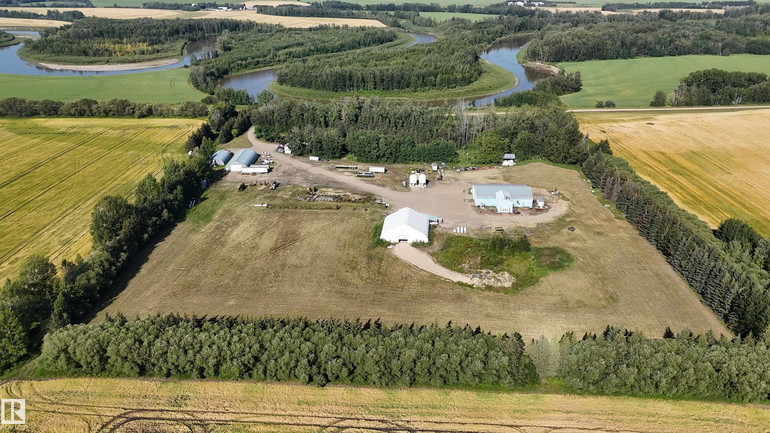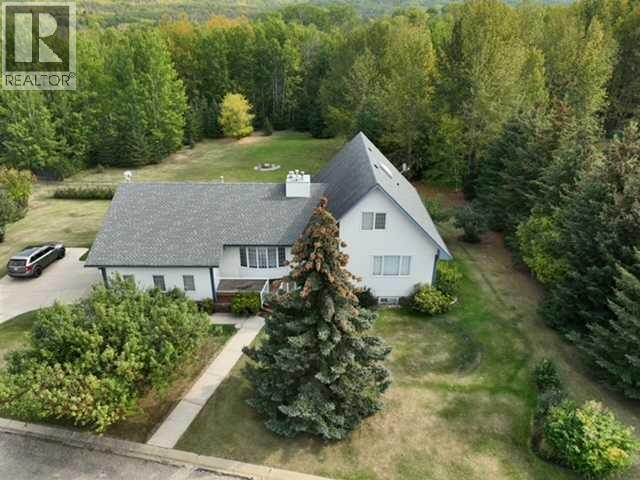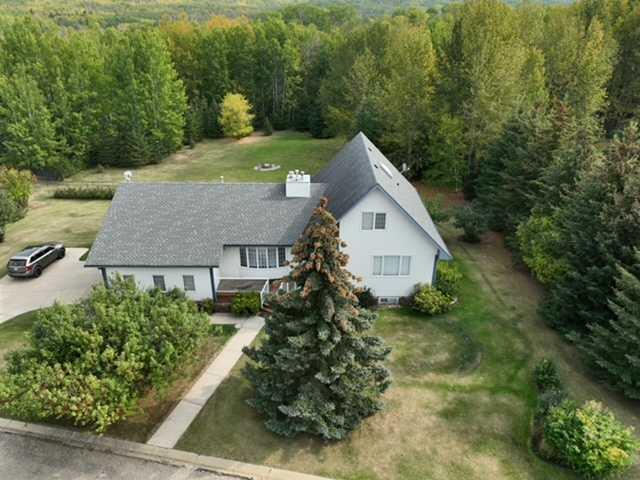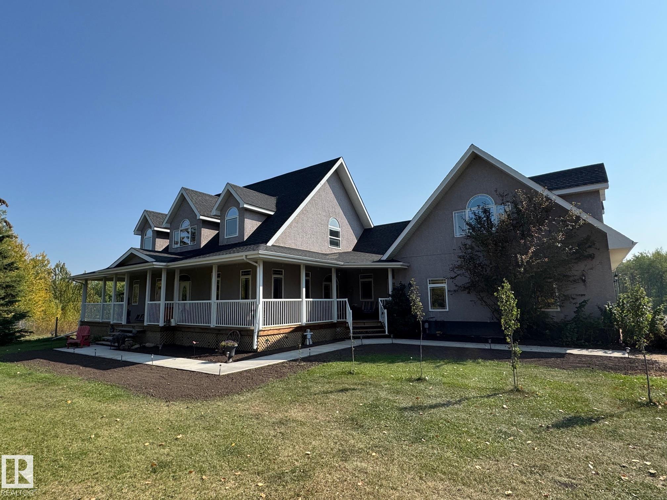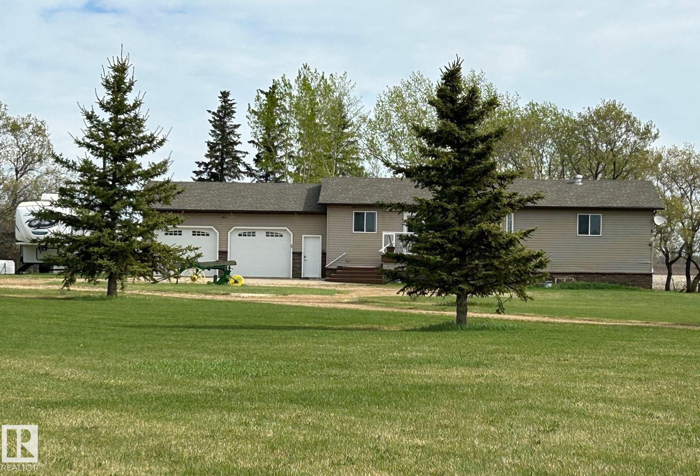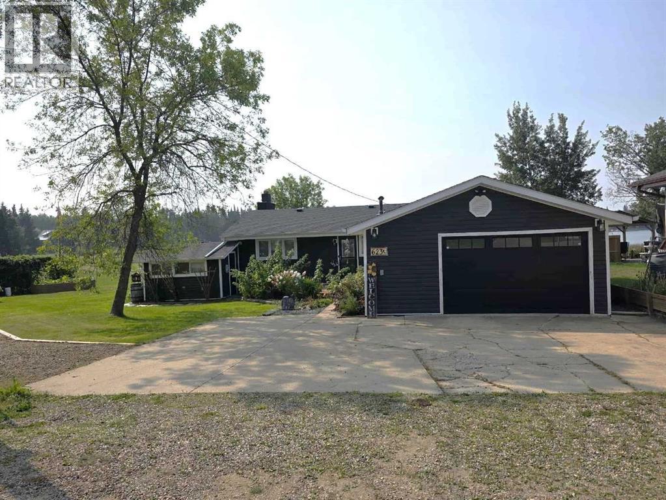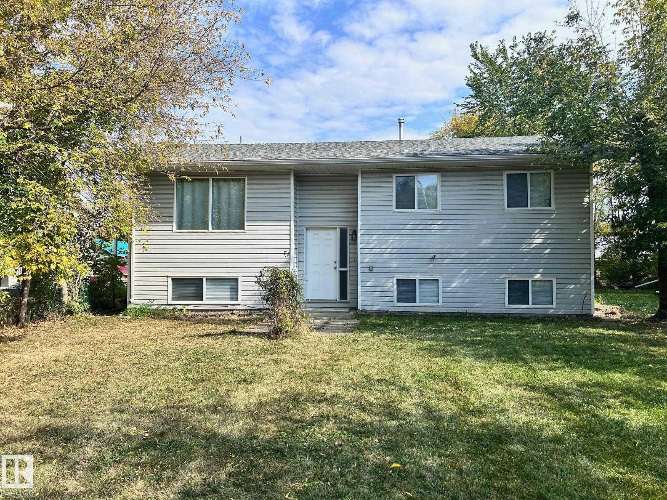
Highlights
Description
- Home value ($/Sqft)$212/Sqft
- Time on Housefulnew 1 hour
- Property typeSingle family
- StyleBi-level
- Lot size6,000 Sqft
- Year built1994
- Mortgage payment
Welcome to this well-maintained bi-level home in Athabasca, built in 1994 and offering 1,108 sq ft of comfortable living space. The main level features three bedrooms, one 4 piece bathroom, lots of cupboard space in the kitchen, and a bright dining room leading you to a spacious living room. Completing the main level is access to an east-facing deck perfect for enjoying hot summer nights. The lower level includes a fourth bedroom, a 3-piece bathroom with a walk-in shower, two large recreation rooms, which offer endless possibilities for a family room, games area, or home gym; and a generous laundry area with plenty of room for a folding table and additional space for shelving & storage. Outside, mature trees surround the front yard, creating a cozy, park-like setting, while the back of the property offers a gravel parking pad and an 8x10 shed for added convenience. This property is an excellent choice for first-time home buyers or investors seeking a solid rental opportunity in Athabasca. (id:63267)
Home overview
- Heat type Forced air
- # full baths 2
- # total bathrooms 2.0
- # of above grade bedrooms 4
- Subdivision Athabasca town
- Lot dimensions 557.42
- Lot size (acres) 0.13773659
- Building size 1108
- Listing # E4458025
- Property sub type Single family residence
- Status Active
- Family room 3.96m X 5.31m
Level: Lower - 4th bedroom 3.93m X 4.2m
Level: Lower - Recreational room 3.92m X 5.37m
Level: Lower - Laundry 3.98m X 3.89m
Level: Lower - Kitchen 3.51m X 2.48m
Level: Main - Primary bedroom 3.51m X 3.99m
Level: Main - Dining room 3.57m X 2.42m
Level: Main - Living room 4.64m X 4.22m
Level: Main - 2nd bedroom 3.12m X 2.69m
Level: Main - 3rd bedroom 3.59m X 2.71m
Level: Main
- Listing source url Https://www.realtor.ca/real-estate/28871530/4714-50-st-athabasca-town-athabasca-town
- Listing type identifier Idx

$-627
/ Month

