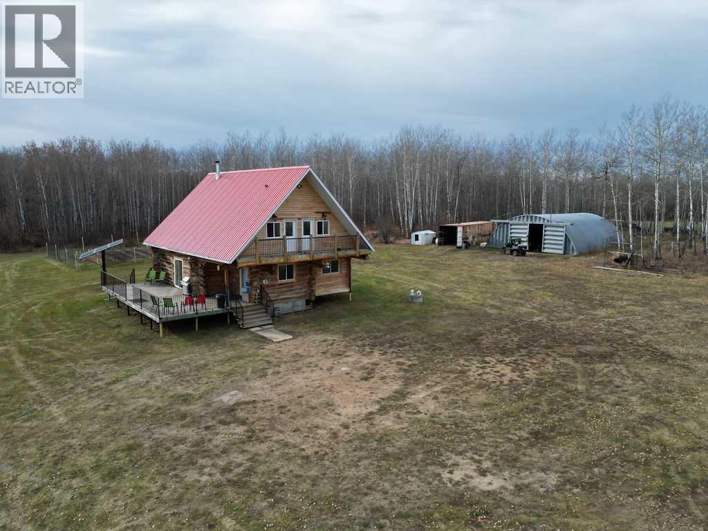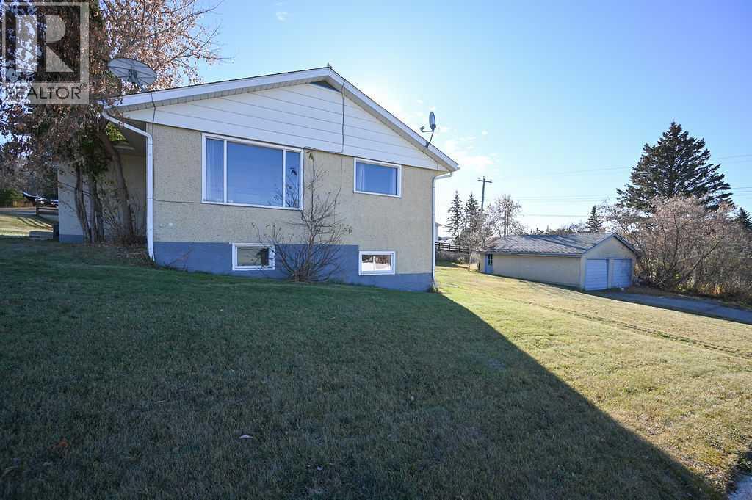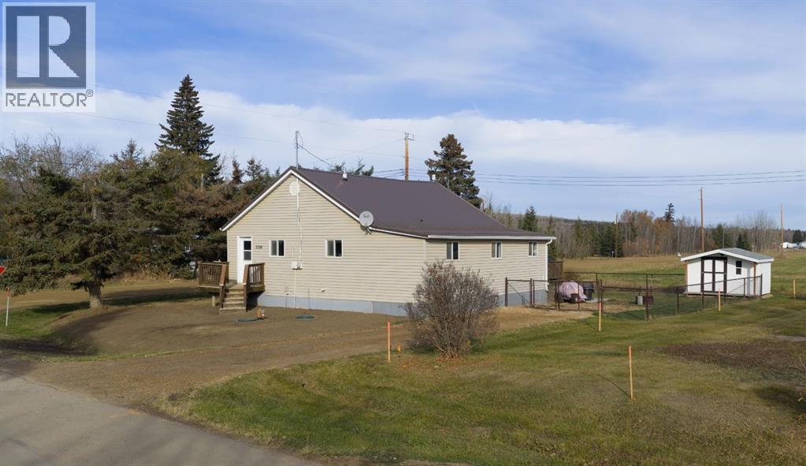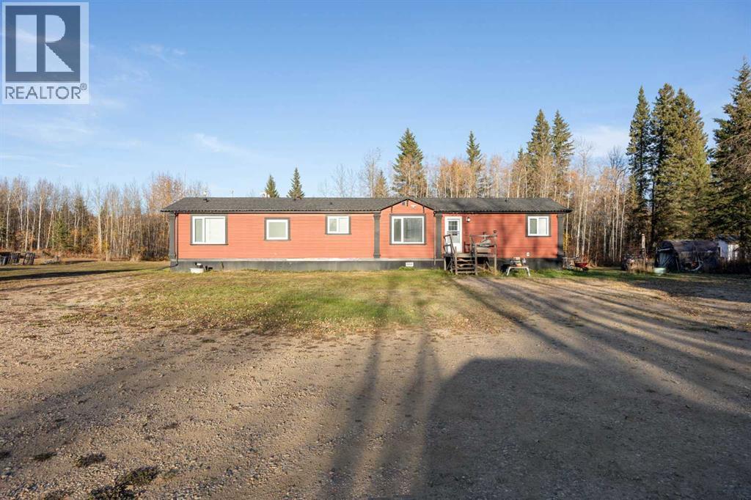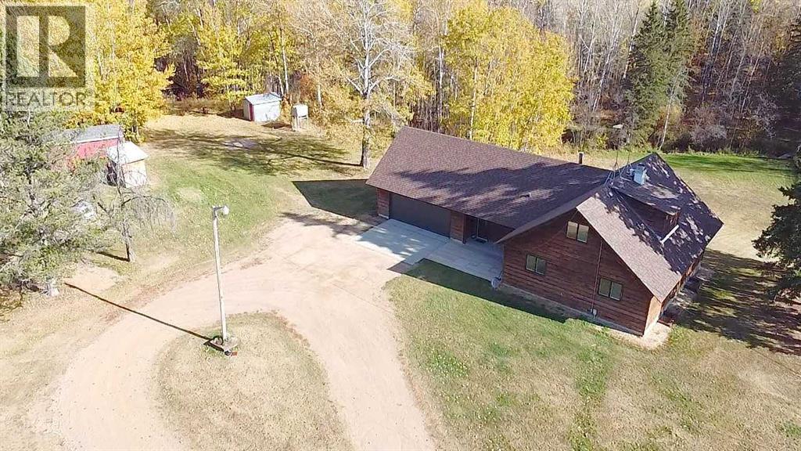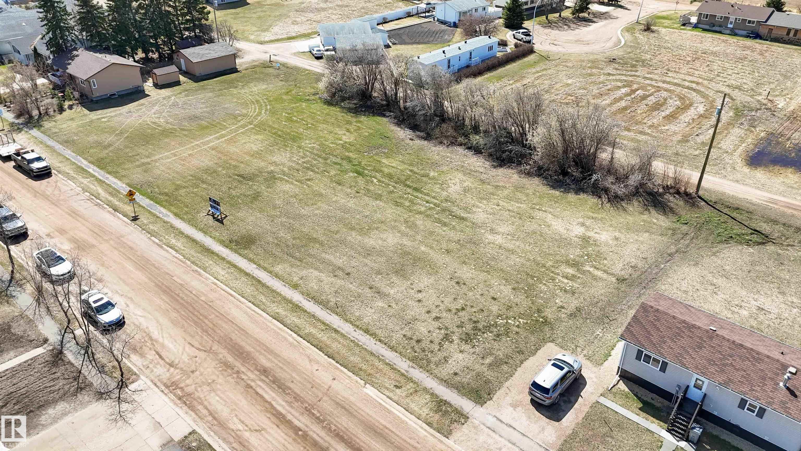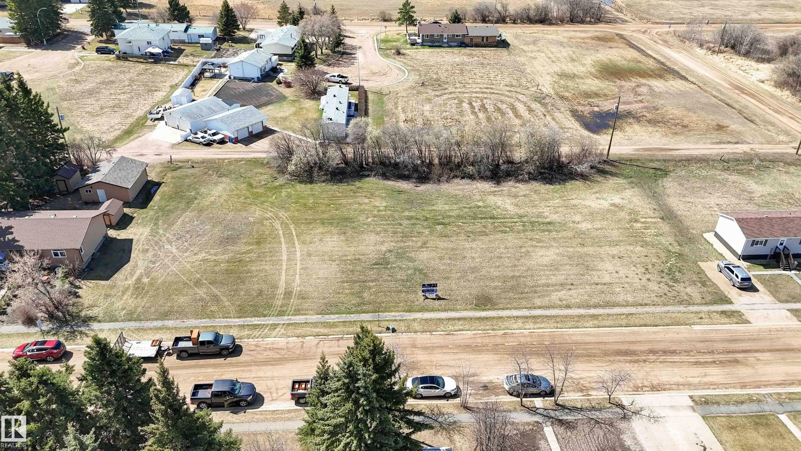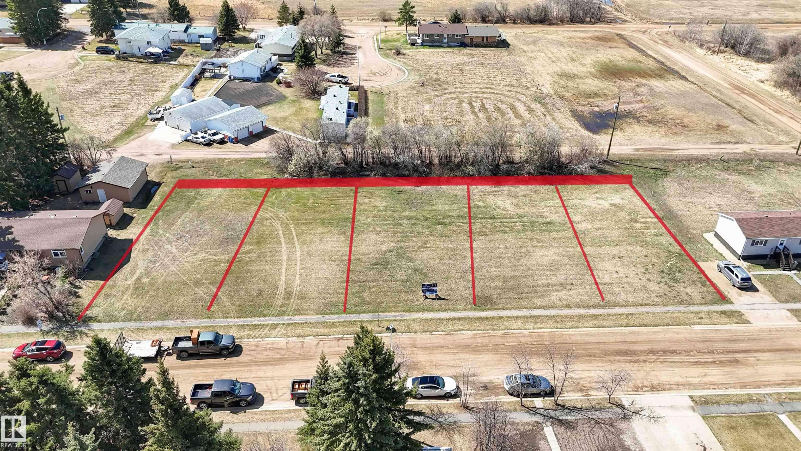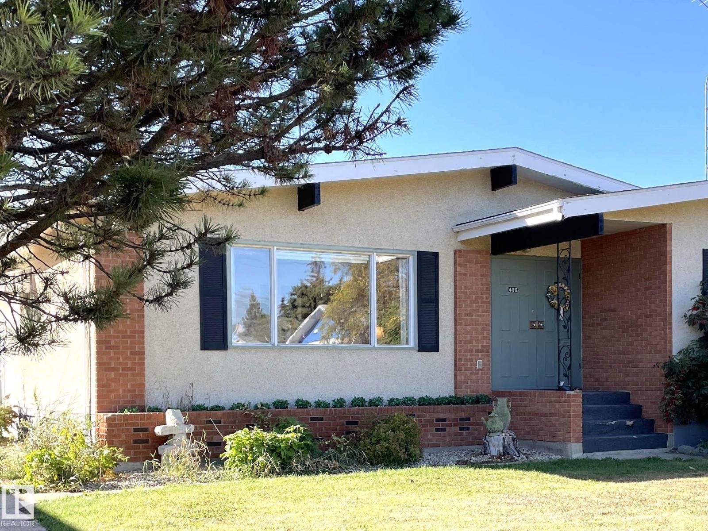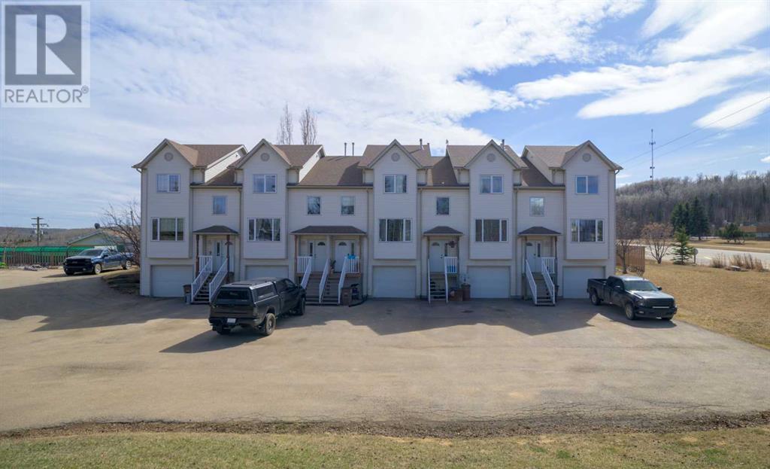
Highlights
Description
- Home value ($/Sqft)$195/Sqft
- Time on Houseful188 days
- Property typeSingle family
- Year built2002
- Garage spaces1
- Mortgage payment
Affordable space, smart layout, and low fees — all in one! This 3-bedroom, 3-bathroom townhouse-style condo offers incredible value whether you're a first-time buyer, a young family, or an investor looking for a solid rental. Enjoy the convenience of a single attached garage, a deck for outdoor relaxing, and 5 included appliances — making move-in simple. The super low monthly condo fees help keep your costs down at a time when monthly expenses just keep climbing. Inside. You'll find a practical layout with laundry conveniently located on the second level — a small detail that makes everyday life easier. Downstairs, a flex room in the basement offers space for a home office, workout area, or extra storage — whatever you need. A pleasantly appealing, functional home that gives you a lot for your dollar in a great location. (id:55581)
Home overview
- Cooling None
- Heat source Natural gas
- Heat type Other, forced air
- # total stories 2
- Construction materials Wood frame
- Fencing Partially fenced
- # garage spaces 1
- # parking spaces 2
- Has garage (y/n) Yes
- # full baths 2
- # half baths 1
- # total bathrooms 3.0
- # of above grade bedrooms 3
- Flooring Carpeted, laminate, linoleum
- Has fireplace (y/n) Yes
- Community features Pets allowed
- Lot dimensions 18730
- Lot size (acres) 0.44008458
- Building size 1278
- Listing # A2211975
- Property sub type Single family residence
- Status Active
- Storage 2.643m X 3.048m
Level: Basement - Furnace 0.914m X 2.134m
Level: Basement - Kitchen 2.768m X 3.252m
Level: Main - Living room 3.758m X 5.282m
Level: Main - Bathroom (# of pieces - 2) 1.5m X 1.448m
Level: Main - Dining room 3.124m X 3.505m
Level: Main - Primary bedroom 3.124m X 4.343m
Level: Upper - Bathroom (# of pieces - 4) 1.929m X 2.643m
Level: Upper - Bedroom 2.871m X 3.301m
Level: Upper - Bathroom (# of pieces - 4) 2.21m X 1.524m
Level: Upper - Bedroom 2.896m X 3.301m
Level: Upper
- Listing source url Https://www.realtor.ca/real-estate/28178772/2-5010-41-ave-athabasca
- Listing type identifier Idx

$-464
/ Month

