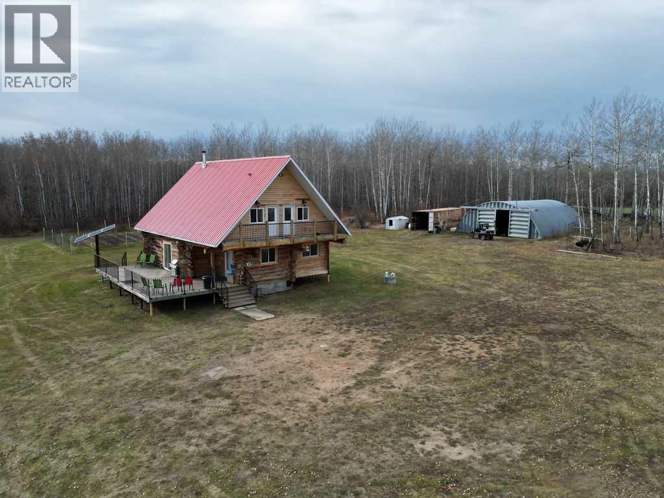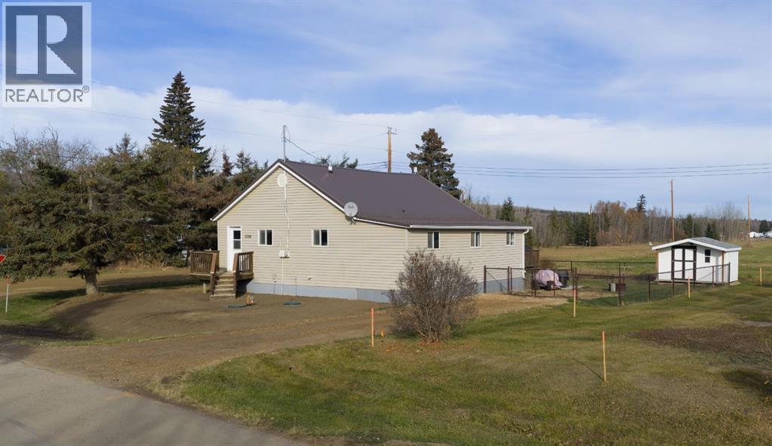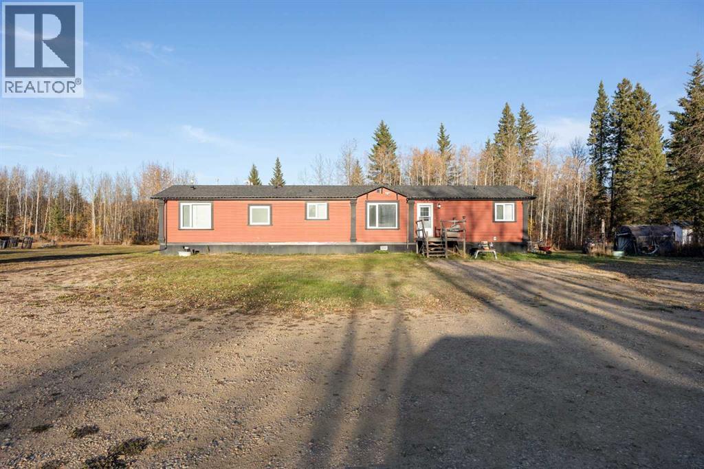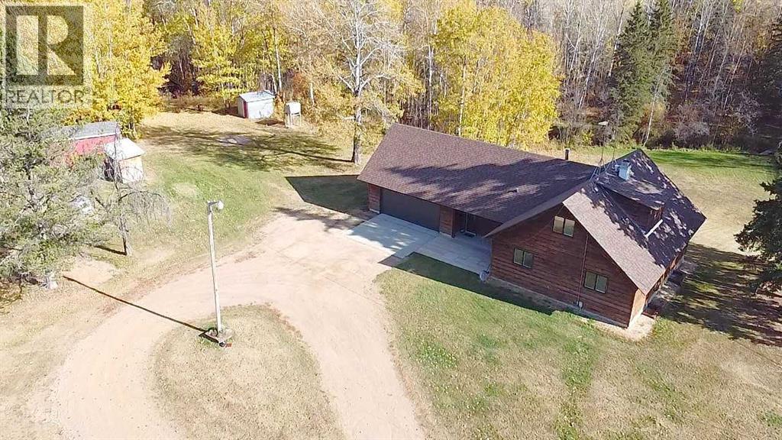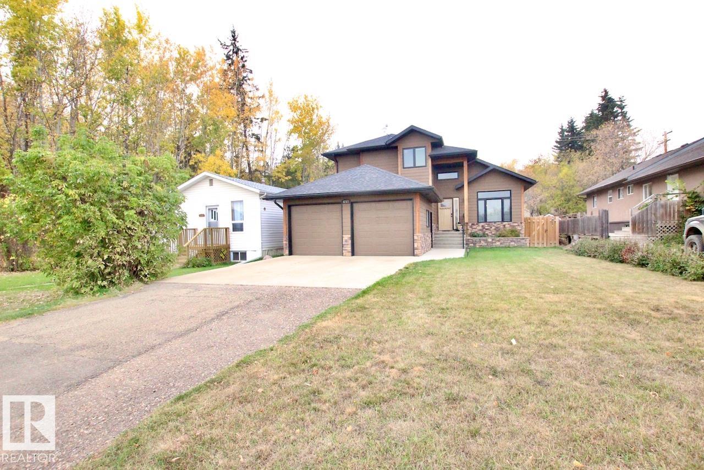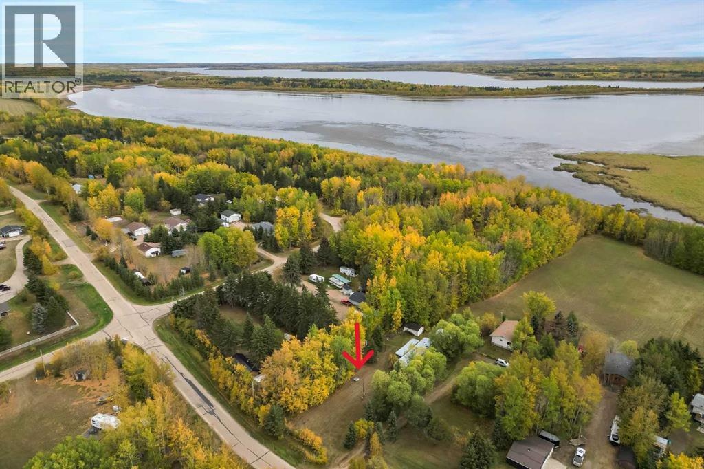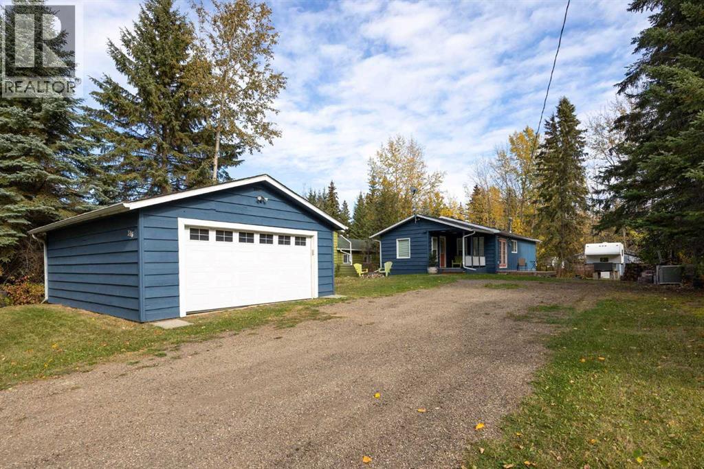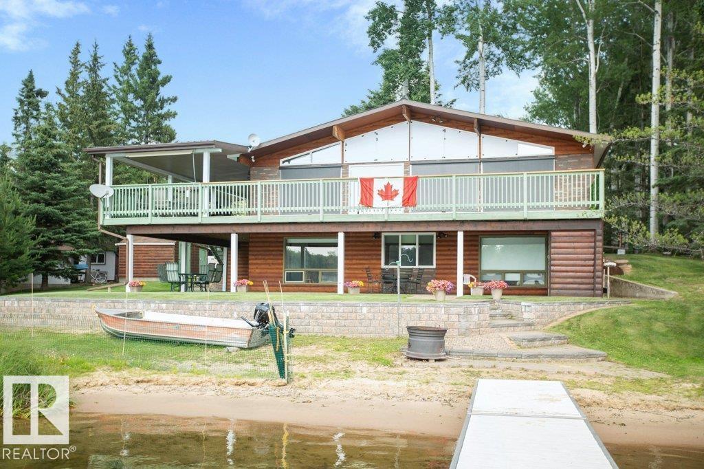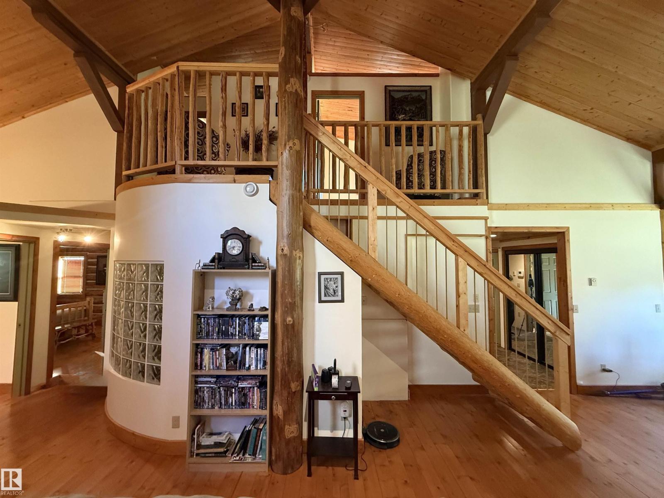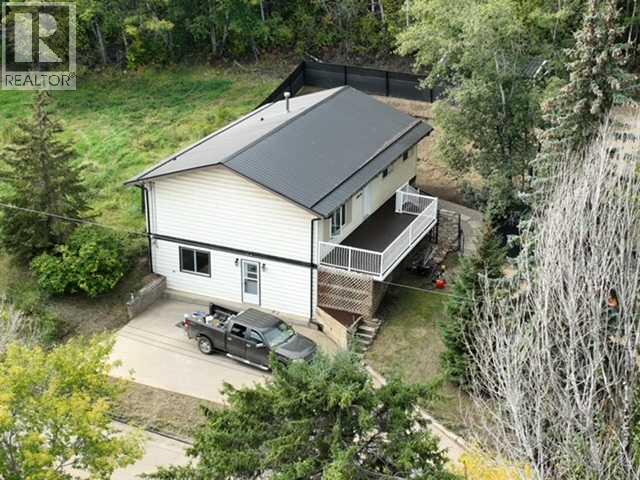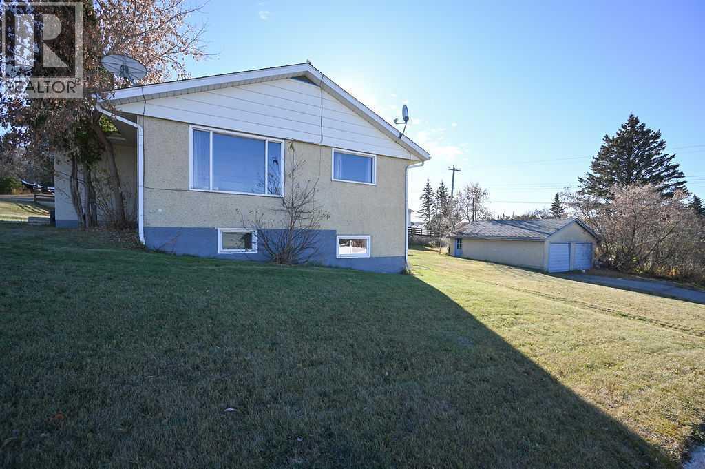
Highlights
Description
- Home value ($/Sqft)$184/Sqft
- Time on Housefulnew 3 days
- Property typeSingle family
- StyleBungalow
- Year built1966
- Garage spaces2
- Mortgage payment
Looking to step into homeownership with a mortgage helper? This bungalow on a corner lot offers the perfect opportunity with a basement suite and a fantastic location near LTIS and just a short walk to downtown. The main level features 2 spacious bedrooms, a 4-piece bathroom, a bright living room, and an oversized kitchen with plenty of room for cooking and entertaining. Downstairs, the separate entrance leads to a 1-bedroom, 1-bathroom suite, ideal for rental income, extended family, or guests. The home has shared laundry, and the layout offers both privacy and functionality. Situated on a lot and a half, this property also has a double detached garage and a nice sized yard — perfect for gardening, kids, pets, or future development ideas. With some TLC, this could be one of the smarter investments in your future. (id:63267)
Home overview
- Cooling None
- Heat source Natural gas
- Heat type Forced air
- Sewer/ septic Municipal sewage system
- # total stories 1
- Fencing Not fenced
- # garage spaces 2
- # parking spaces 4
- Has garage (y/n) Yes
- # full baths 2
- # total bathrooms 2.0
- # of above grade bedrooms 3
- Flooring Carpeted, laminate, linoleum
- Community features Golf course development
- Subdivision Athabasca town
- Lot dimensions 9000
- Lot size (acres) 0.21146616
- Building size 1078
- Listing # A2265517
- Property sub type Single family residence
- Status Active
- Bedroom 3.581m X 3.353m
Level: Lower - Living room 4.215m X 4.014m
Level: Lower - Kitchen 3.834m X 4.039m
Level: Lower - Bathroom (# of pieces - 4) 1.5m X 2.31m
Level: Lower - Laundry 6.197m X 3.353m
Level: Lower - Kitchen 4.596m X 4.852m
Level: Main - Bathroom (# of pieces - 4) 1.472m X 2.31m
Level: Main - Primary bedroom 4.115m X 3.453m
Level: Main - Living room 5.435m X 4.191m
Level: Main - Bedroom 4.267m X 3.377m
Level: Main
- Listing source url Https://www.realtor.ca/real-estate/29007034/4819-54-street-athabasca-athabasca-town
- Listing type identifier Idx

$-528
/ Month

