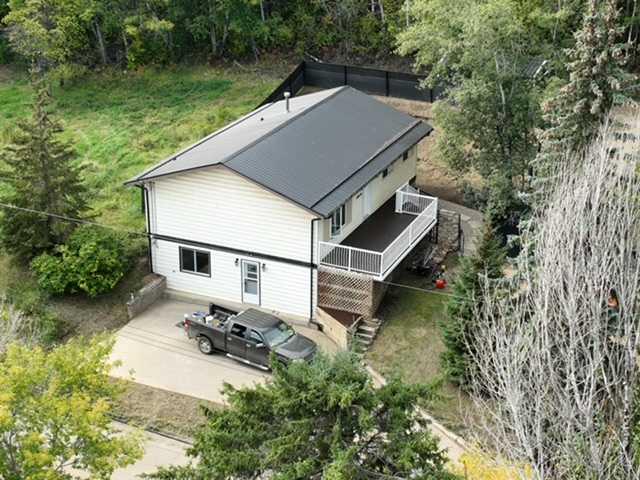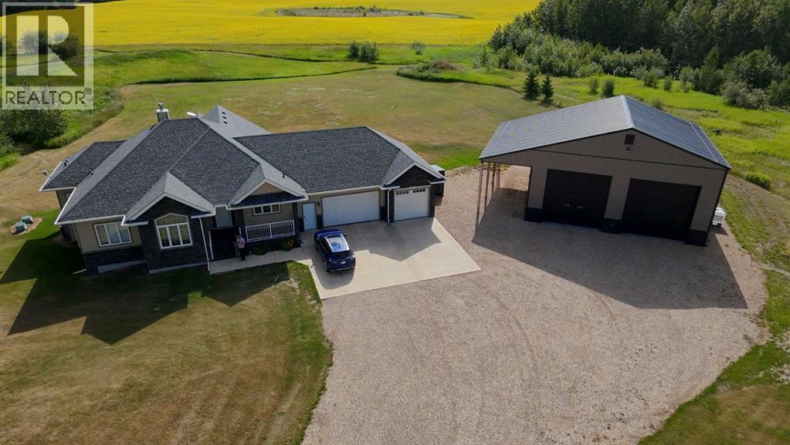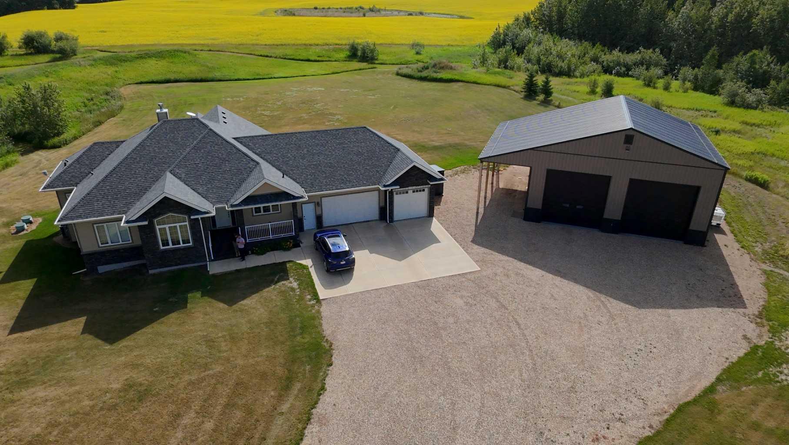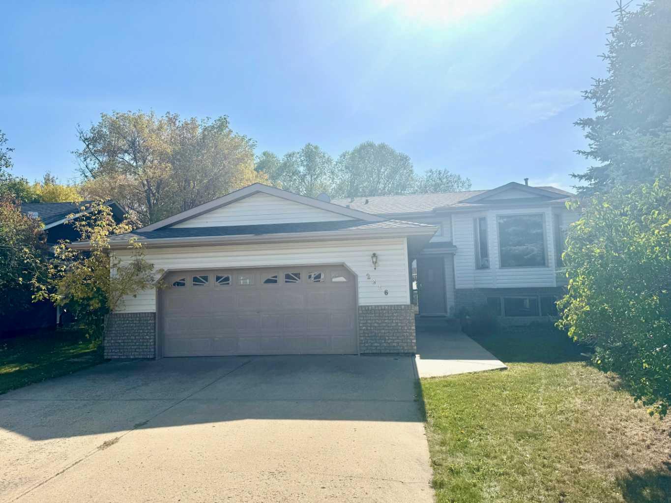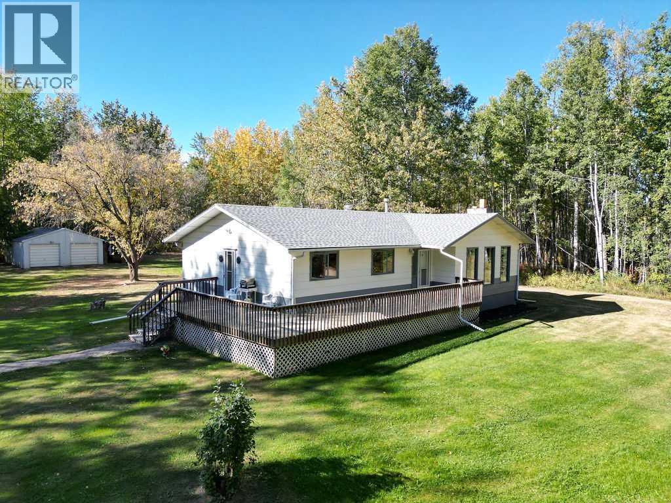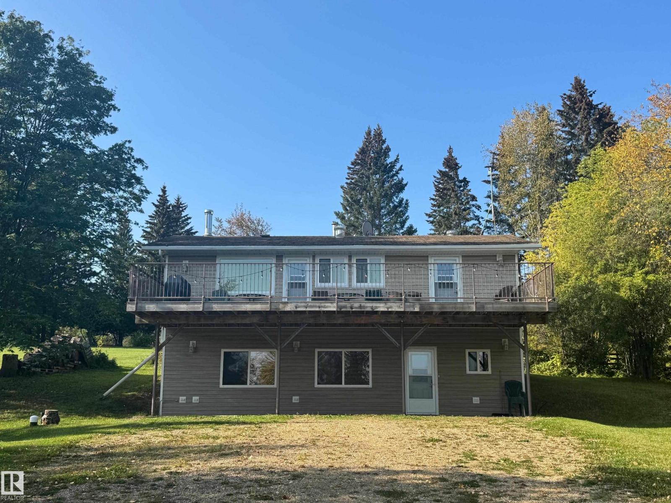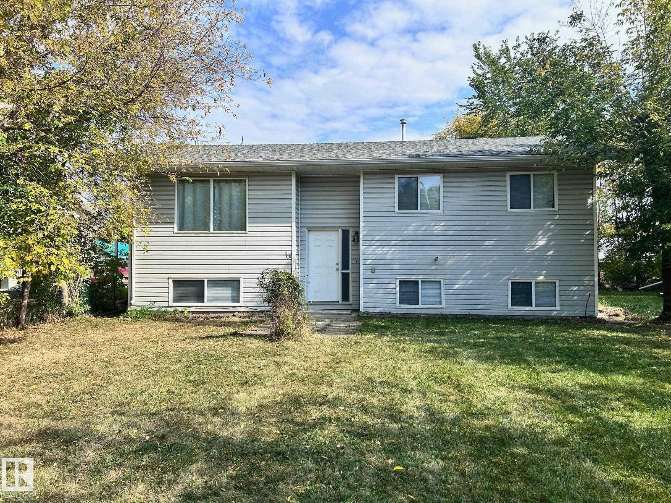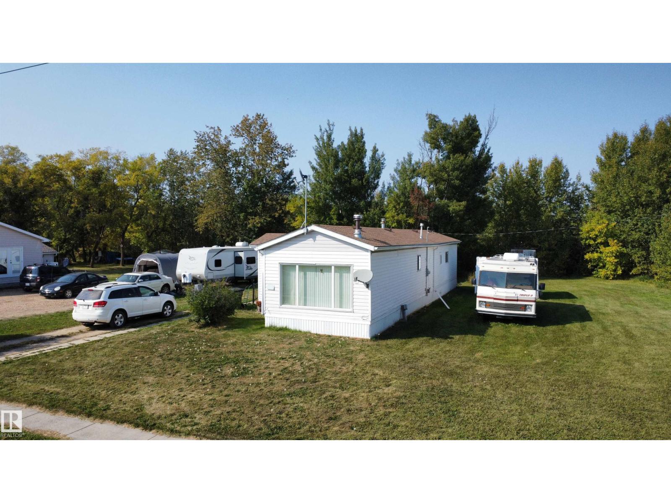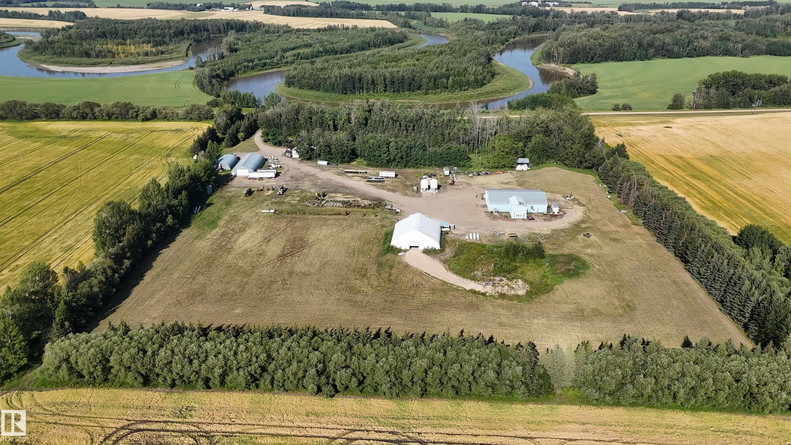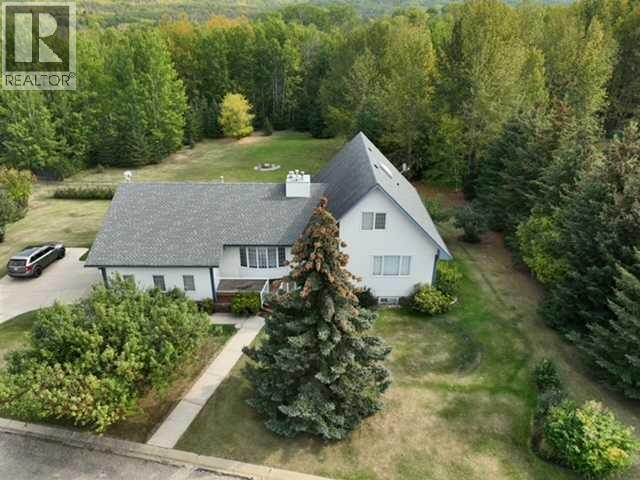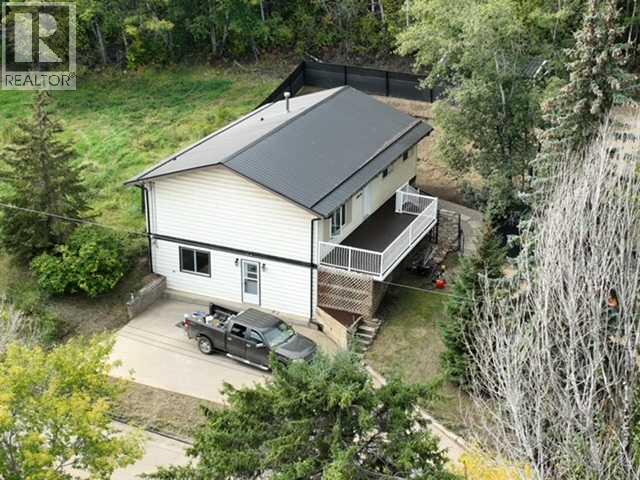
59 Street Unit 4914
59 Street Unit 4914
Highlights
Description
- Home value ($/Sqft)$267/Sqft
- Time on Housefulnew 43 minutes
- Property typeSingle family
- StyleBungalow
- Year built1983
- Mortgage payment
Welcome to this beautifully updated 4-bedroom, 3-bathroom home with a walkout basement, ideally located in town yet offering exceptional privacy. Step inside to find stunning updated flooring throughout and a gorgeous modern kitchen featuring a large island—perfect for family gatherings and entertaining. The upper level offers a spacious primary bedroom with a 3-piece ensuite, plus two additional bedrooms and a 4-piece bathroom complete with a luxurious jetted tub. Downstairs, the walkout basement expands your living space with a bright rec room, cozy family room, a 3-piece bathroom, a fourth bedroom, and a versatile flex room ideal for an office, toy room, or home gym. A large utility/laundry room provides extra storage space for convenience. Enjoy your own private outdoor retreat with a fenced yard, deck for entertaining, and space for kids and pets to play safely. A tarp shed and garden shed are also included. With modern updates throughout and a layout designed for comfortable family living, this home is move-in ready and waiting for you! (id:63267)
Home overview
- Cooling None
- Heat type Forced air
- # total stories 1
- Fencing Fence
- # parking spaces 2
- # full baths 3
- # total bathrooms 3.0
- # of above grade bedrooms 4
- Flooring Carpeted, laminate
- Subdivision Athabasca town
- Lot dimensions 5489
- Lot size (acres) 0.12897086
- Building size 1180
- Listing # A2255709
- Property sub type Single family residence
- Status Active
- Furnace 6.681m X 4.09m
Level: Basement - Other 2.896m X 3.252m
Level: Basement - Bathroom (# of pieces - 3) 2.262m X 2.109m
Level: Basement - Bedroom 3.429m X 3.225m
Level: Basement - Recreational room / games room 8.205m X 5.791m
Level: Basement - Living room 6.224m X 4.063m
Level: Main - Bedroom 3.024m X 2.743m
Level: Main - Bathroom (# of pieces - 4) 2.262m X 2.362m
Level: Main - Bathroom (# of pieces - 3) 2.414m X 1.676m
Level: Main - Kitchen 4.039m X 2.743m
Level: Main - Bedroom 3.024m X 2.719m
Level: Main - Dining room 4.014m X 3.962m
Level: Main - Primary bedroom 3.987m X 3.252m
Level: Main
- Listing source url Https://www.realtor.ca/real-estate/28897697/4914-59-street-athabasca-athabasca-town
- Listing type identifier Idx

$-840
/ Month

