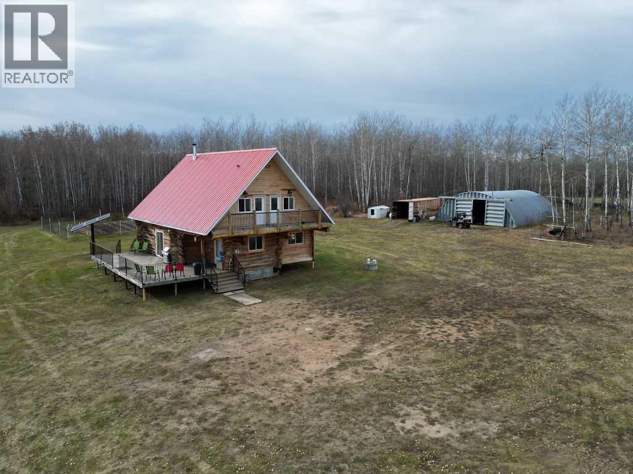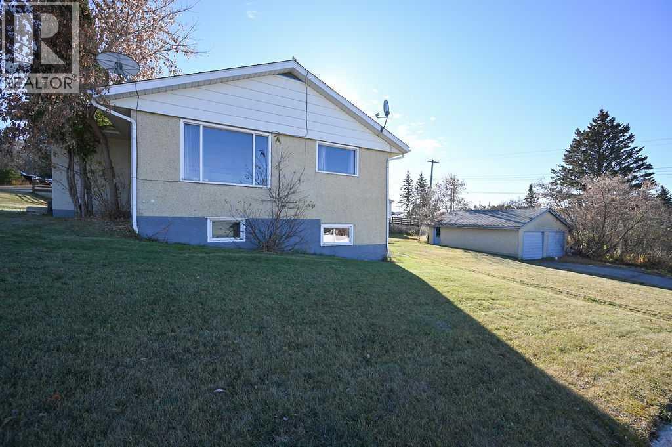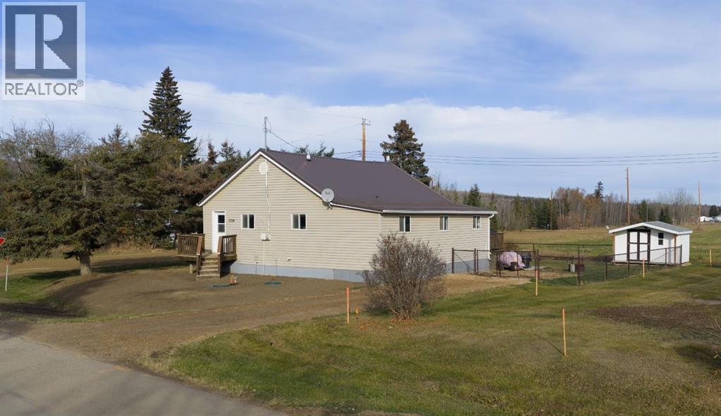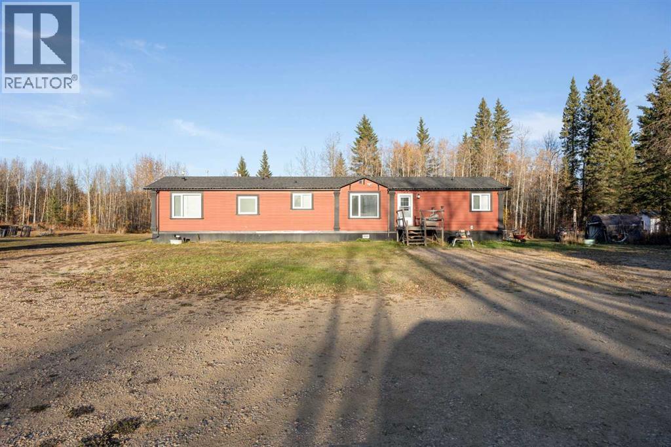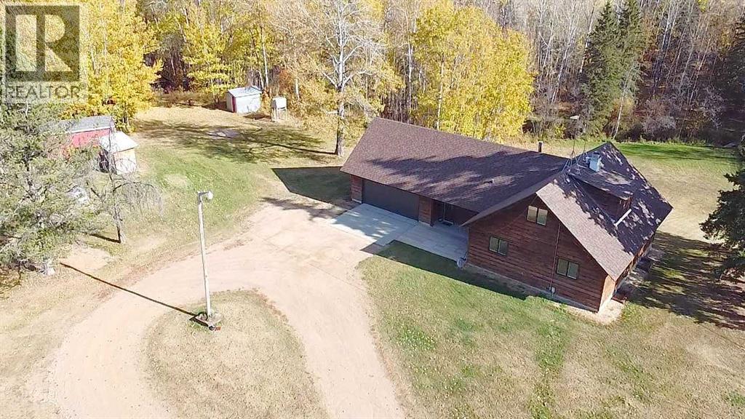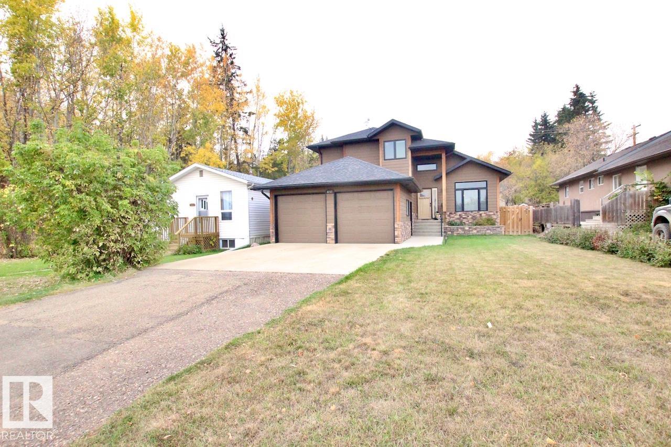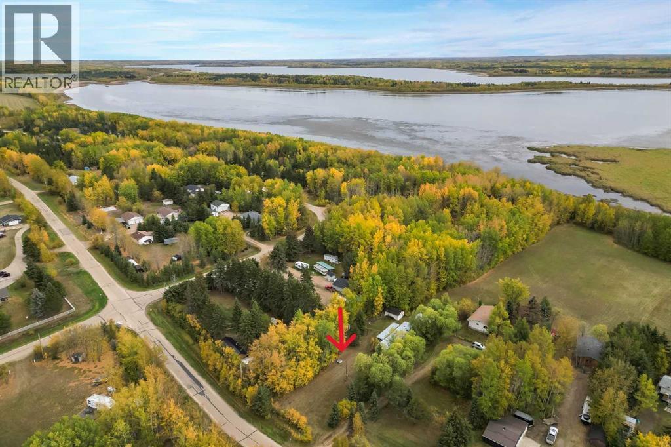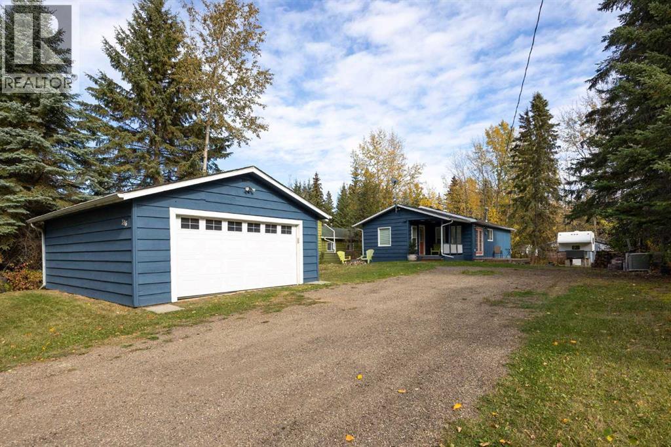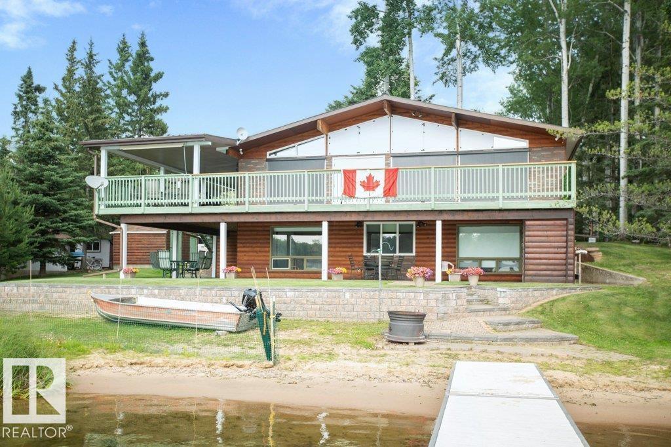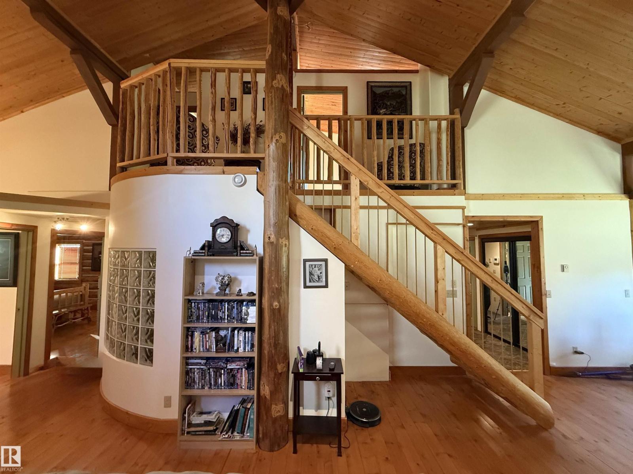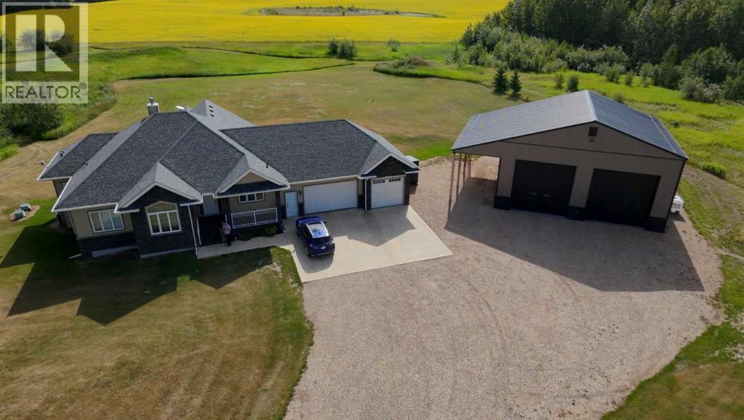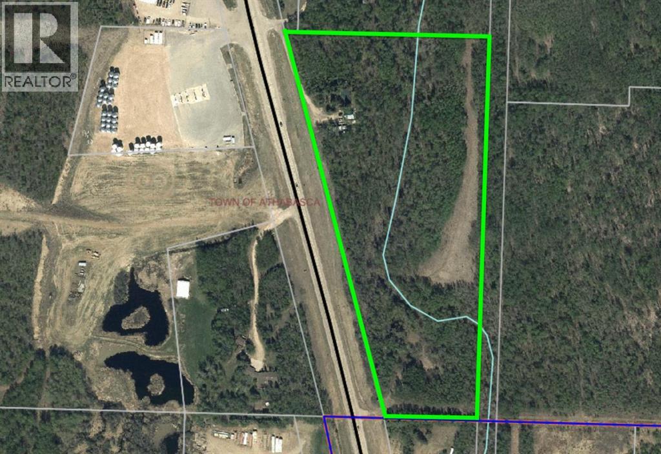
Highlights
This home is
12%
Time on Houseful
404 Days
Home features
Basement
Athabasca
11.17%
Description
- Home value ($/Sqft)$307/Sqft
- Time on Houseful404 days
- Property typeSingle family
- StyleBi-level
- Lot size15.32 Acres
- Year built1973
- Garage spaces2
- Mortgage payment
15.32 acres within Town limits! Current use is residential, with rezoning would be an excellent location for commercial/industrial use with Highway 2 exposure. Home was built in 1973 with 4 bedrooms and 2 bathrooms. Walk-out basement has a large hobby room, bedroom and unfinished flex space open to your imagination. Acreage is mostly heavily treed and hilly with a private clearing stretching along the east side. Second approach off the highway at the south west end. This property offers unlimited possibilities. (id:63267)
Home overview
Amenities / Utilities
- Cooling None
- Heat source Natural gas
- Heat type Forced air
Exterior
- Construction materials Wood frame
- Fencing Not fenced
- # garage spaces 2
- Has garage (y/n) Yes
Interior
- # full baths 1
- # half baths 1
- # total bathrooms 2.0
- # of above grade bedrooms 4
- Flooring Carpeted, linoleum
Lot/ Land Details
- Lot dimensions 15.32
Overview
- Lot size (acres) 15.32
- Building size 1236
- Listing # A2165376
- Property sub type Single family residence
- Status Active
Rooms Information
metric
- Other 3.886m X 5.511m
Level: Basement - Bedroom 3.277m X 4.167m
Level: Basement - Storage 4.063m X 7.468m
Level: Basement - Living room 4.724m X 4.191m
Level: Main - Bathroom (# of pieces - 2) 1.347m X 1.548m
Level: Main - Dining room 4.801m X 2.92m
Level: Main - Bedroom 2.667m X 3.886m
Level: Main - Kitchen 2.615m X 4.977m
Level: Main - Bathroom (# of pieces - 4) 2.844m X 2.21m
Level: Main - Bedroom 2.844m X 2.667m
Level: Main - Primary bedroom 4.09m X 3.987m
Level: Main
SOA_HOUSEKEEPING_ATTRS
- Listing source url Https://www.realtor.ca/real-estate/27407224/part-of-ne-8-66-22-w4-athabasca
- Listing type identifier Idx
The Home Overview listing data and Property Description above are provided by the Canadian Real Estate Association (CREA). All other information is provided by Houseful and its affiliates.

Lock your rate with RBC pre-approval
Mortgage rate is for illustrative purposes only. Please check RBC.com/mortgages for the current mortgage rates
$-1,013
/ Month25 Years fixed, 20% down payment, % interest
$
$
$
%
$
%

Schedule a viewing
No obligation or purchase necessary, cancel at any time
Nearby Homes
Real estate & homes for sale nearby

