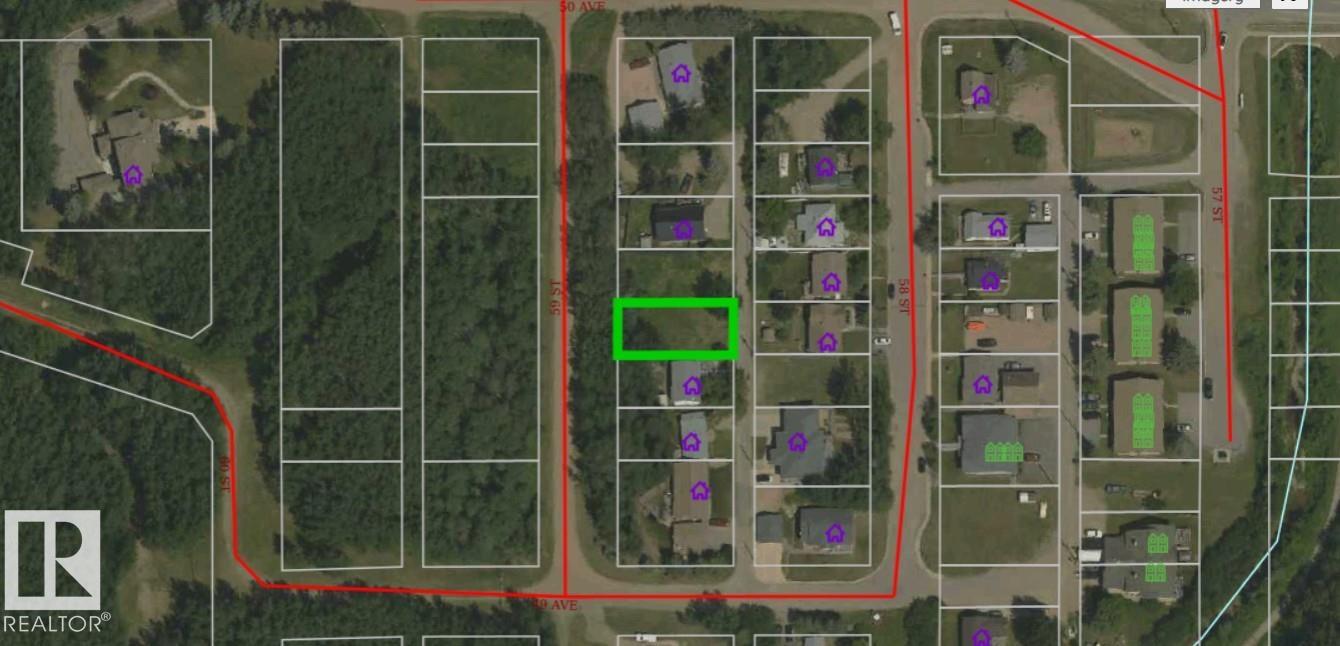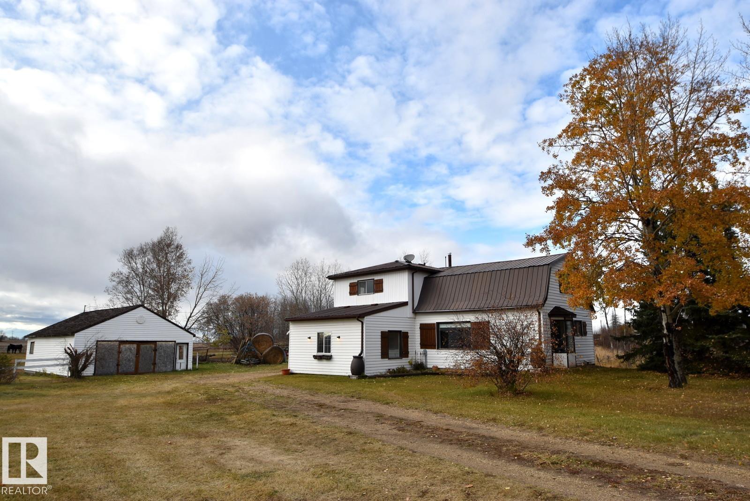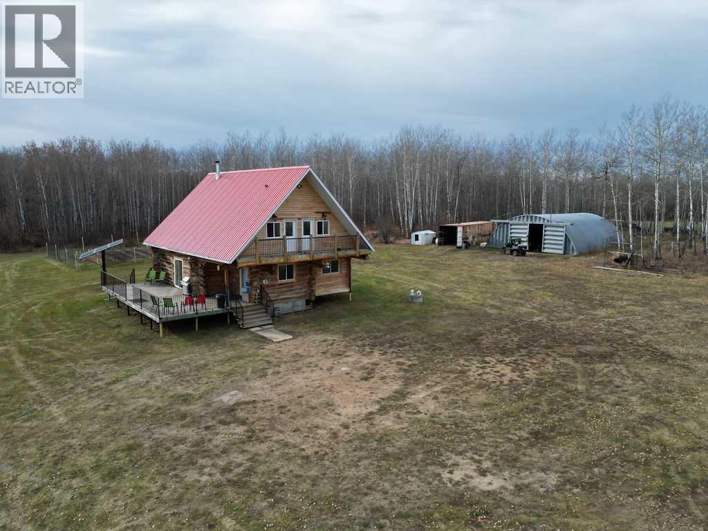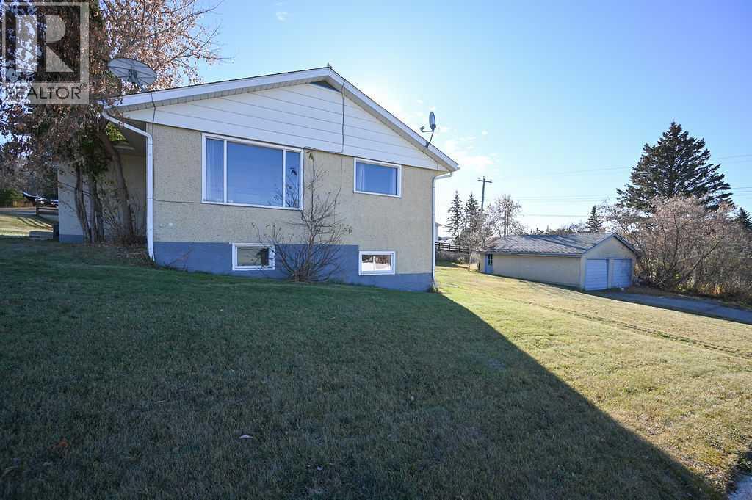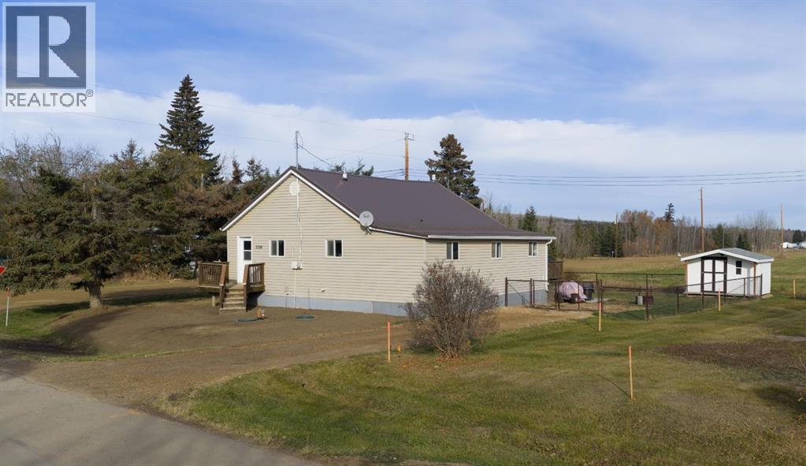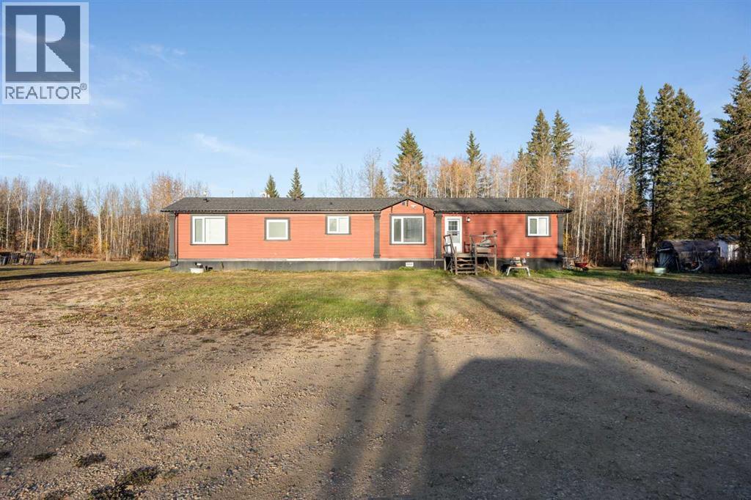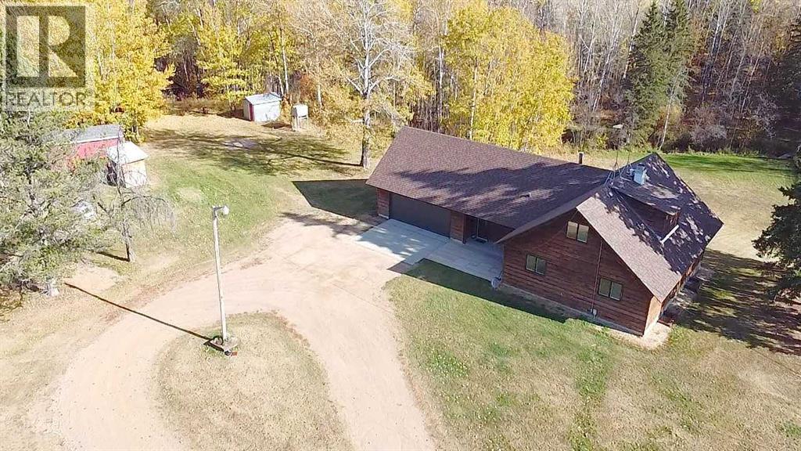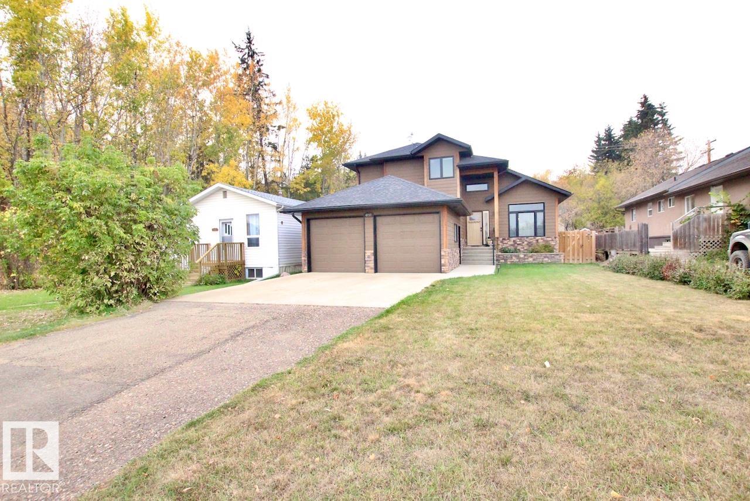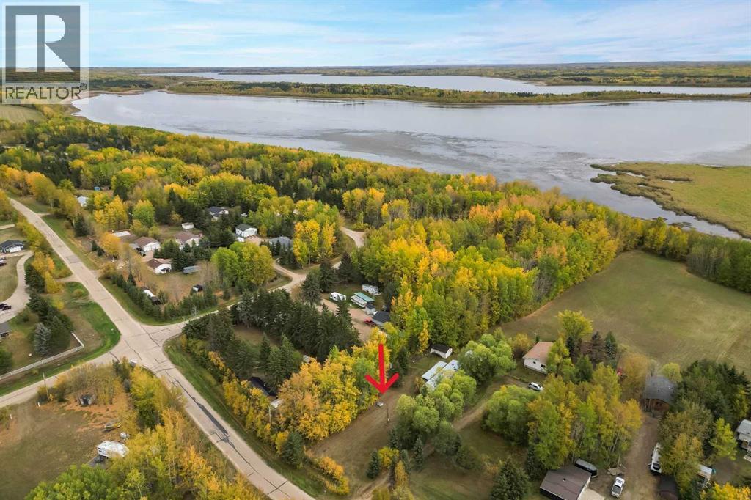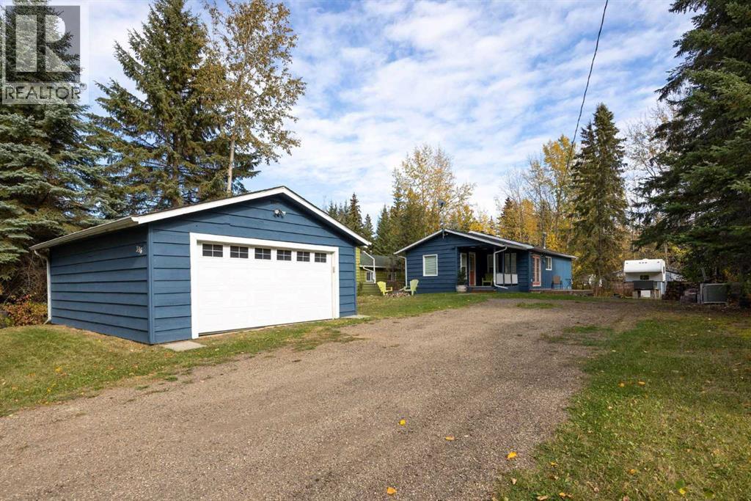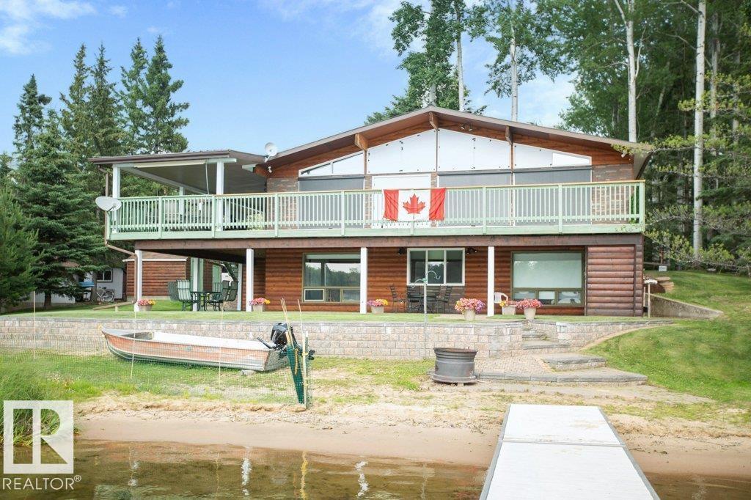- Houseful
- AB
- Rural Athabasca County
- T9S
- 240054 Township Road 670 Unit 2 #2
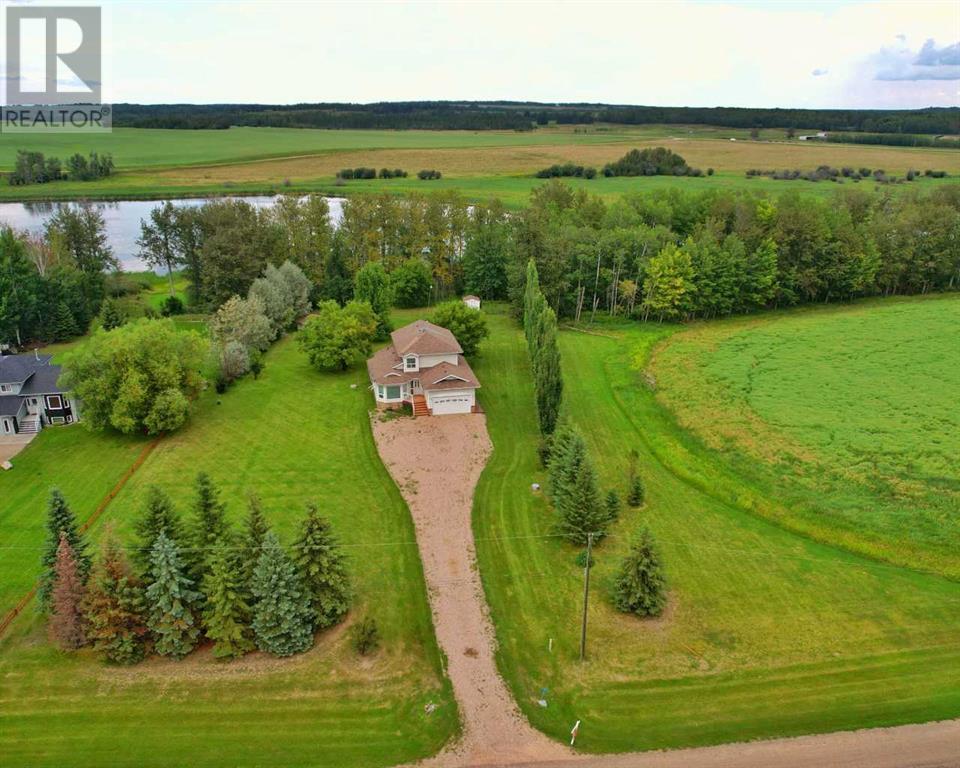
240054 Township Road 670 Unit 2 #2
For Sale
800 Days
$439,800
5 beds
4 baths
1,806 Sqft
240054 Township Road 670 Unit 2 #2
For Sale
800 Days
$439,800
5 beds
4 baths
1,806 Sqft
Highlights
This home is
26%
Time on Houseful
800 Days
Home features
Garage
Rural Athabasca County
6.65%
Description
- Home value ($/Sqft)$244/Sqft
- Time on Houseful800 days
- Property typeSingle family
- Lot size1.24 Acres
- Year built1994
- Garage spaces2
- Mortgage payment
LAKEFRONT ON A QUIET CUL-DE-SAC less than 15 minutes from Athabasca. A beautiful 5 bedroom home in quiet Poplar Point Estates. Great sized garage with a separate basement entrance. Newly renovated bathrooms, and a new water treatment system. Open rooms, hardwood floors, main floor laundry, separate dining room area - and outside, enjoy the covered deck facing the lake, the firepit, and the lovely lawn! Walk down to the water to fish or for an evening boat ride... A beautiful property to relax in comfort, socialize with friends - or raise a family! (id:63267)
Home overview
Amenities / Utilities
- Cooling None
- Heat type Forced air, in floor heating
Exterior
- # total stories 2
- Fencing Not fenced
- # garage spaces 2
- Has garage (y/n) Yes
Interior
- # full baths 3
- # half baths 1
- # total bathrooms 4.0
- # of above grade bedrooms 5
- Flooring Carpeted, hardwood, tile
Location
- Community features Lake privileges
- View View
Lot/ Land Details
- Lot desc Landscaped, lawn
- Lot dimensions 1.24
Overview
- Lot size (acres) 1.24
- Building size 1806
- Listing # A2073266
- Property sub type Single family residence
- Status Active
Rooms Information
metric
- Primary bedroom 4.267m X 3.1m
Level: 2nd - Bedroom 3.277m X 3.658m
Level: 2nd - Other 2.362m X 1.472m
Level: 2nd - Bathroom (# of pieces - 3) 2.743m X 1.524m
Level: 2nd - Bedroom 6.02m X 3.405m
Level: 2nd - Bathroom (# of pieces - 4) 2.743m X 2.134m
Level: 2nd - Family room 7.01m X 8.534m
Level: Basement - Furnace 3.301m X 4.471m
Level: Lower - Bedroom 3.048m X 2.743m
Level: Lower - Bathroom (# of pieces - 3) 2.109m X 3.149m
Level: Lower - Bedroom 3.048m X 2.743m
Level: Lower - Other 3.81m X 2.082m
Level: Main - Bathroom (# of pieces - 2) 1.5m X 2.387m
Level: Main - Other 9.12m X 3.353m
Level: Main - Living room 5.258m X 3.606m
Level: Main - Dining room 3.252m X 3.481m
Level: Main - Laundry 4.319m X 1.853m
Level: Main
SOA_HOUSEKEEPING_ATTRS
- Listing source url Https://www.realtor.ca/real-estate/25947073/2-240054-township-road-670-rural-athabasca-county
- Listing type identifier Idx
The Home Overview listing data and Property Description above are provided by the Canadian Real Estate Association (CREA). All other information is provided by Houseful and its affiliates.

Lock your rate with RBC pre-approval
Mortgage rate is for illustrative purposes only. Please check RBC.com/mortgages for the current mortgage rates
$-1,173
/ Month25 Years fixed, 20% down payment, % interest
$
$
$
%
$
%

Schedule a viewing
No obligation or purchase necessary, cancel at any time
Nearby Homes
Real estate & homes for sale nearby


