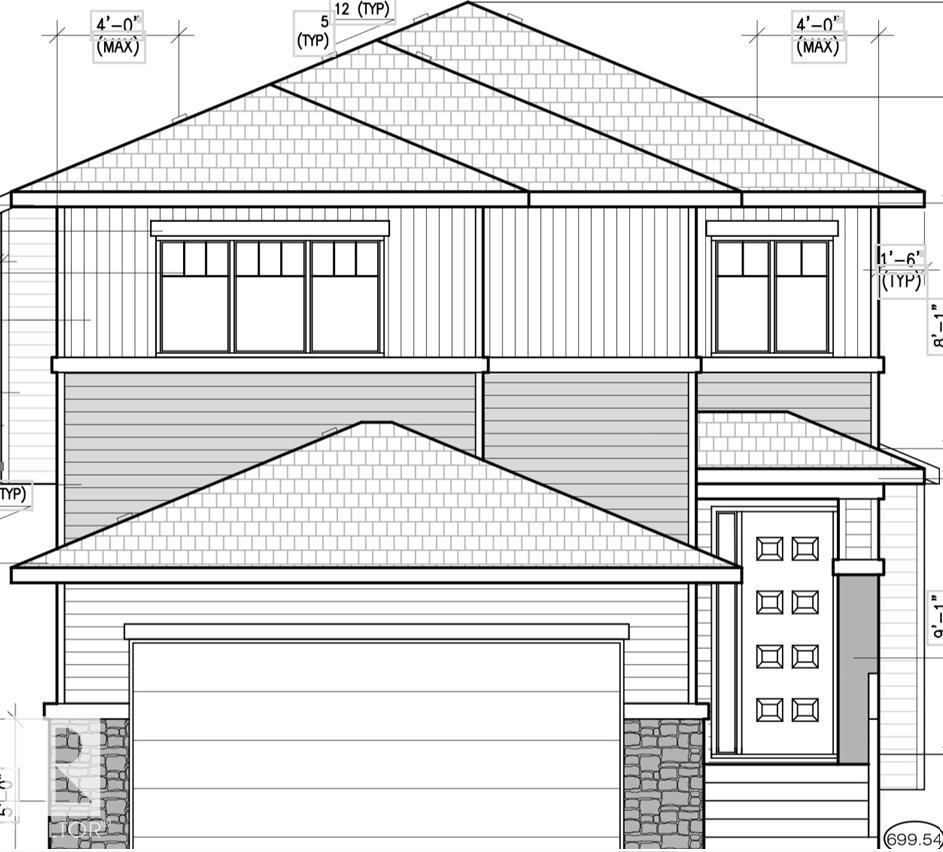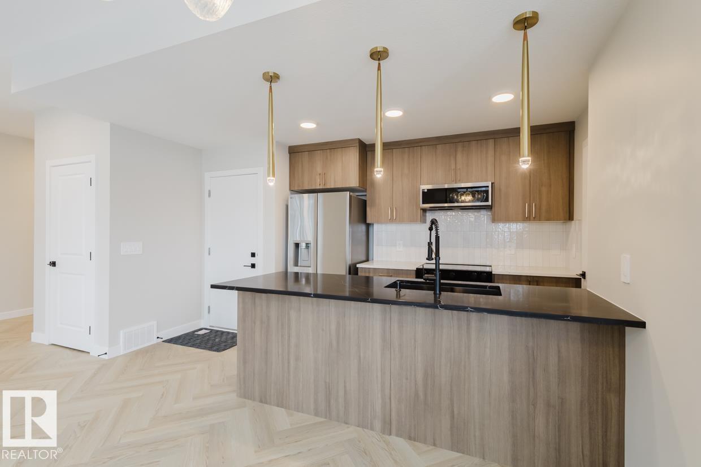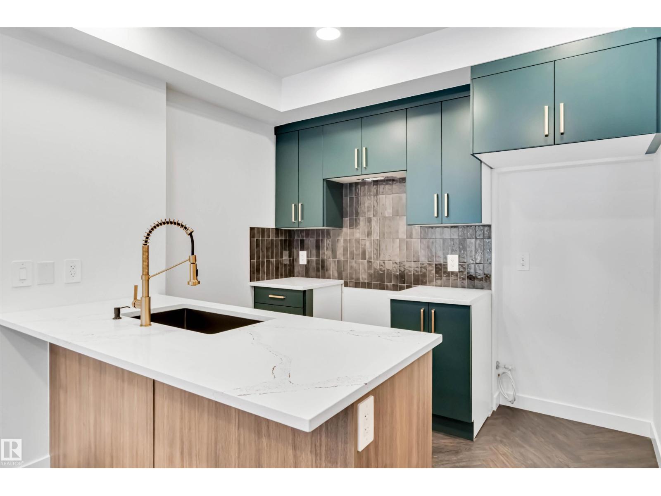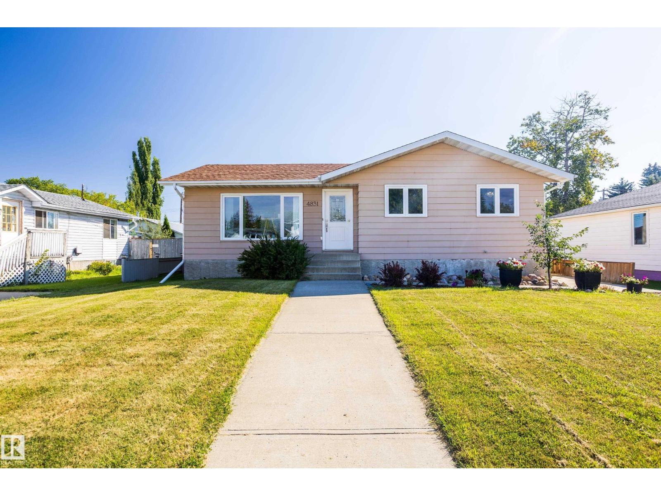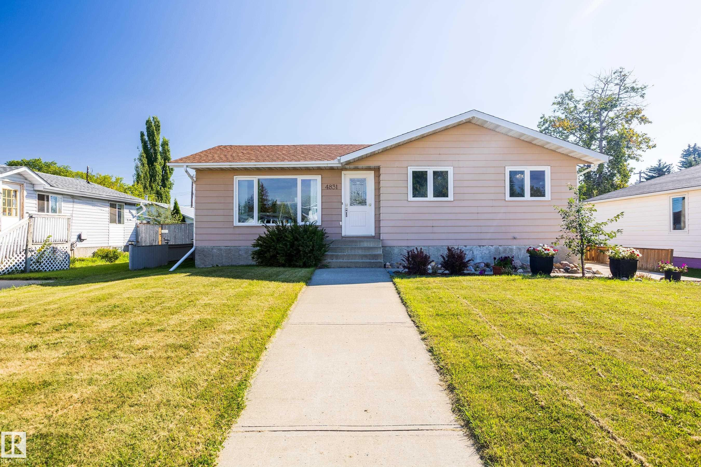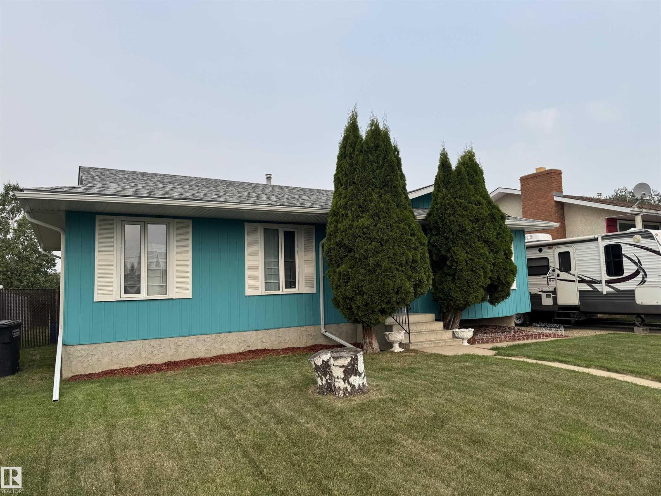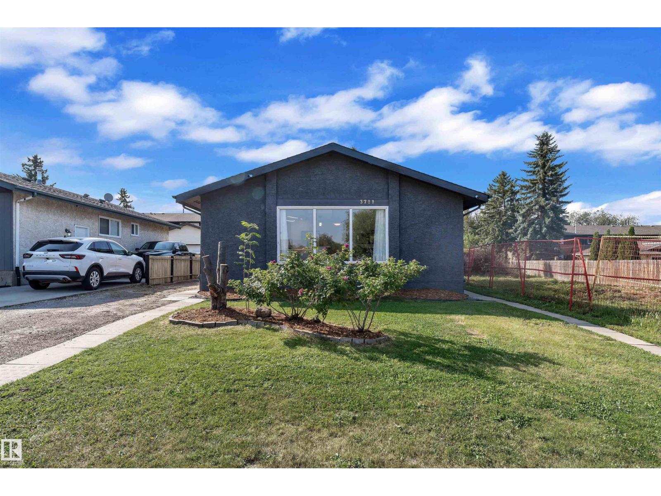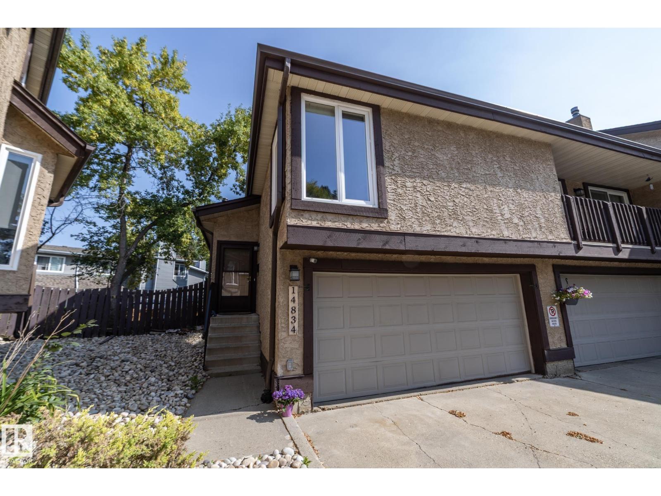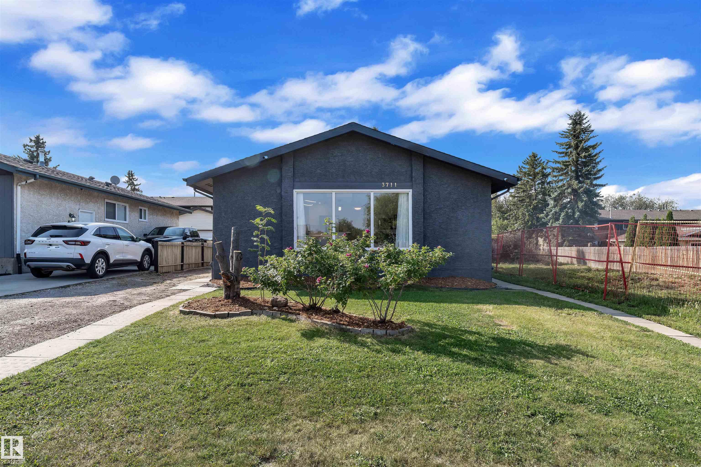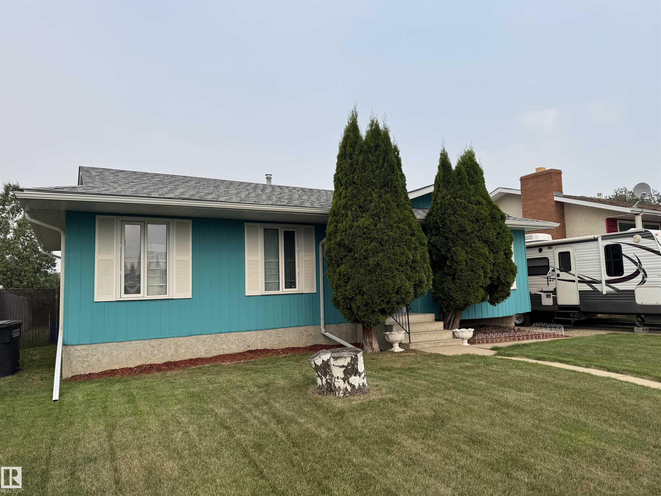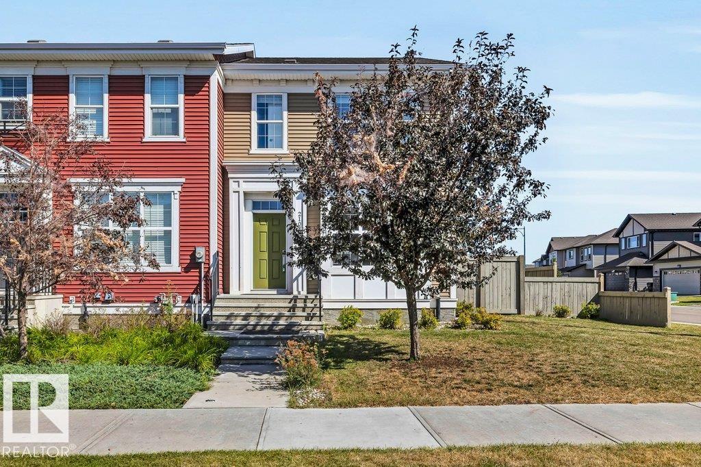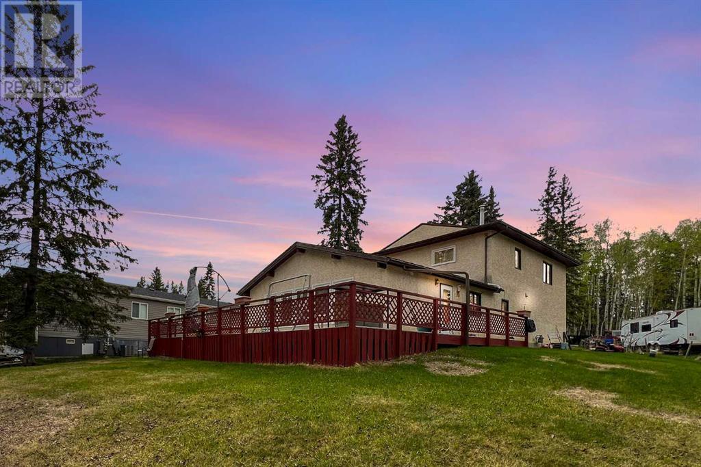
Highlights
Description
- Home value ($/Sqft)$174/Sqft
- Time on Houseful150 days
- Property typeSingle family
- Year built1985
- Garage spaces2
- Mortgage payment
Welcome to S.V OF BONDISS AT SKELETON LAKE!! This 4 season, 2 story home features gleaming hardwood floors, tons of natural lighting with big windows. The kitchen has tons of cabinets and counter space with a large separate dining area for the gathering of friends and family. The bright and very large living room has tons of windows and easy access to the wrap around deck plus main floor also features a 2 pc powder room and flex area with easy access to the large double attached heated garage (27x24). Upstairs boasts 3 large bedrooms and the primary has its own walk in closet, main 4pc bathroom and separate laundry area for convenience . Over 18000 SQ FT lot allows you to enjoy the back yard or the drive through driveway out front. The lake and public park is just a short walk from the home, with the golf course only 5 minutes away as well. Lake access without the huge lake front pricing. Skeleton Lake area is known for swimming, fishing, boating, quadding, golfing, biking, enjoying camp fires and making great memories. Located only 10km from Boyle, 1.5 hrs from Edmonton, 2.5 hrs from Fort McMurray. Don.t miss out on lake life- come check it out TODAY! SEPTIC TANK IS 1500 GAL, WATER SOURCE IS A BORED WELL (id:63267)
Home overview
- Cooling None
- Heat source Natural gas
- Heat type Forced air
- Sewer/ septic Holding tank
- # total stories 2
- Construction materials Wood frame
- Fencing Not fenced
- # garage spaces 2
- # parking spaces 6
- Has garage (y/n) Yes
- # full baths 1
- # half baths 1
- # total bathrooms 2.0
- # of above grade bedrooms 3
- Flooring Carpeted, ceramic tile, hardwood
- Community features Golf course development, lake privileges, fishing
- Subdivision Bondiss
- Lot desc Landscaped
- Lot dimensions 18900
- Lot size (acres) 0.44407895
- Building size 1950
- Listing # A2198660
- Property sub type Single family residence
- Status Active
- Other 3.41m X 1.65m
Level: 2nd - Bedroom 4.17m X 3.71m
Level: 2nd - Bathroom (# of pieces - 4) .00
Level: 2nd - Laundry 3.43m X 1.83m
Level: 2nd - Bedroom 3.63m X 3.43m
Level: 2nd - Primary bedroom 4.12m X 4.65m
Level: 2nd - Furnace 2.97m X 0.84m
Level: Main - Dining room 4.72m X 3.3m
Level: Main - Living room 8.25m X 4.09m
Level: Main - Bathroom (# of pieces - 2) Measurements not available
Level: Main - Kitchen 3.56m X 3.3m
Level: Main
- Listing source url Https://www.realtor.ca/real-estate/28148651/521-park-drive-rural-athabasca-county-bondiss
- Listing type identifier Idx

$-906
/ Month


