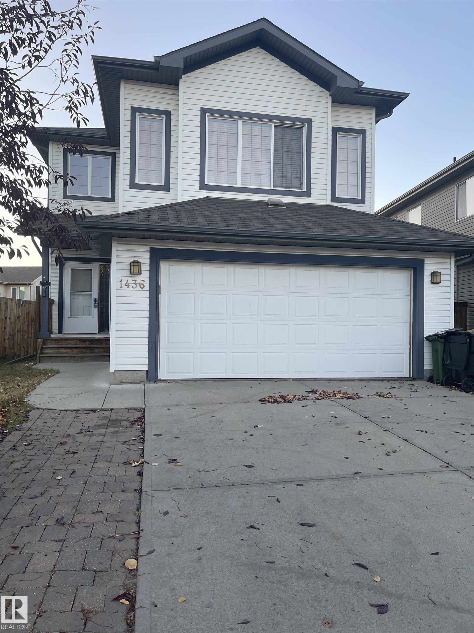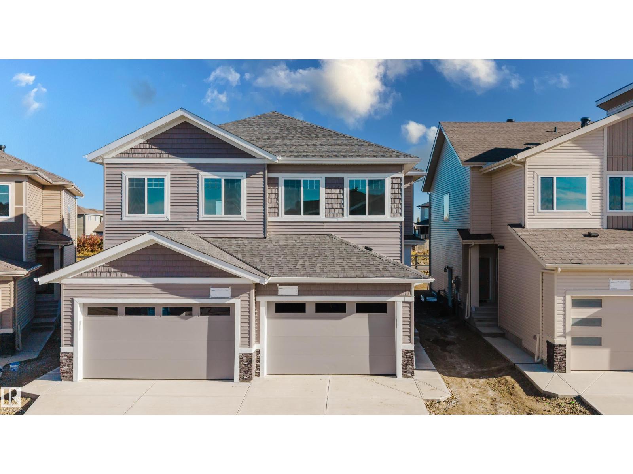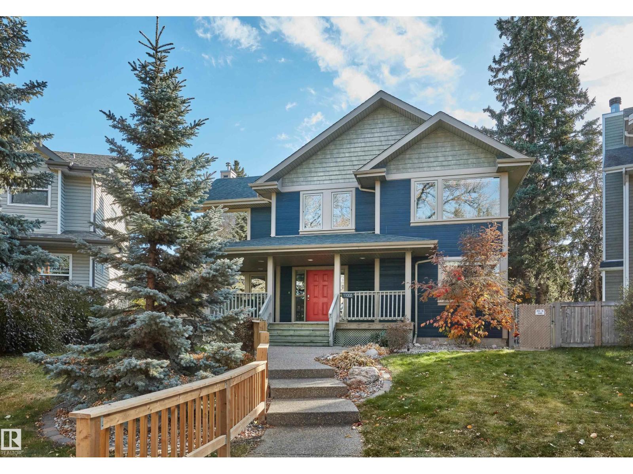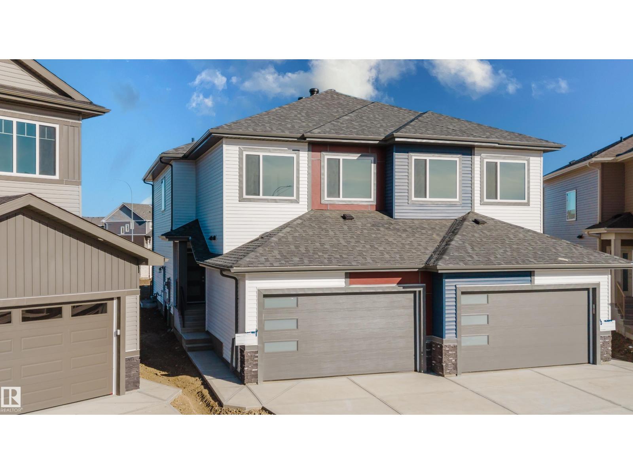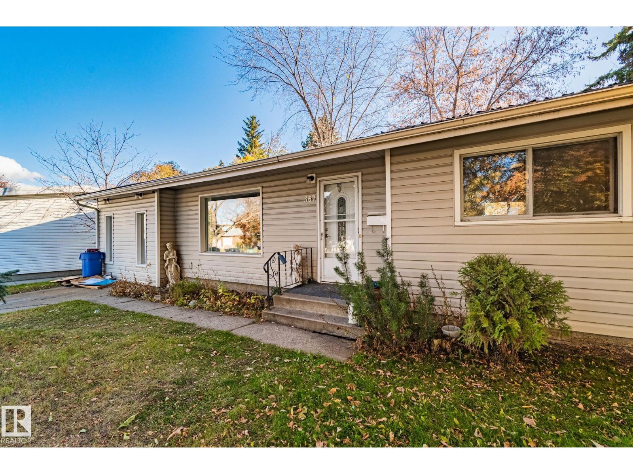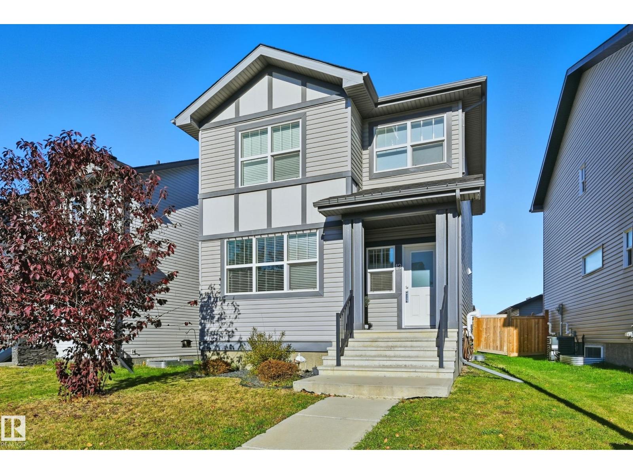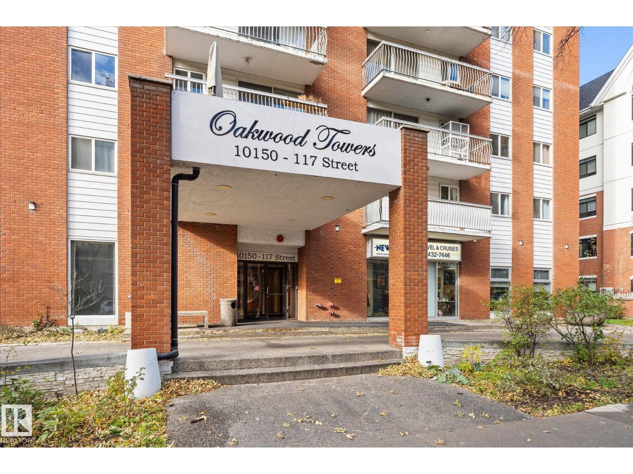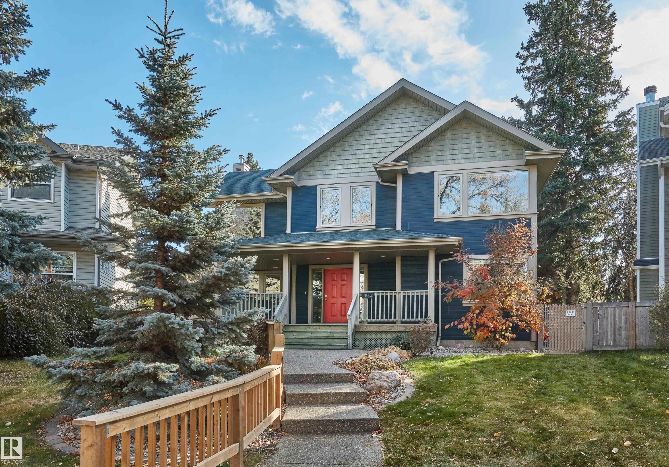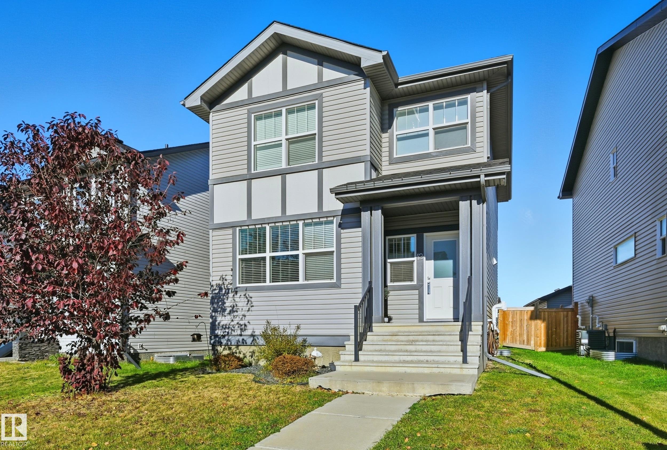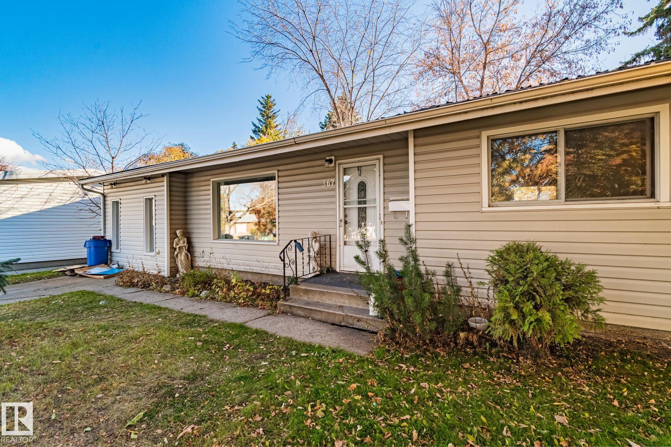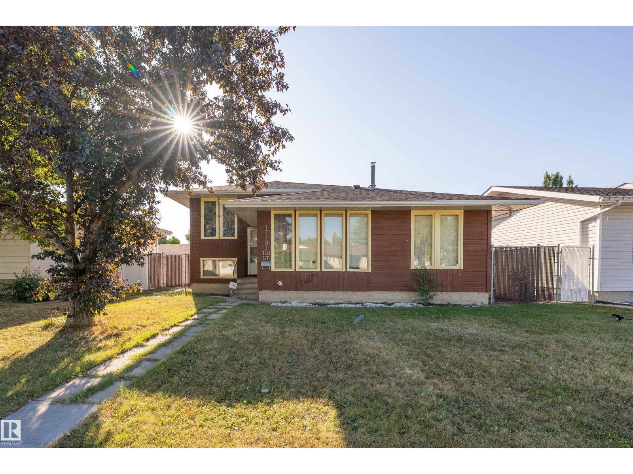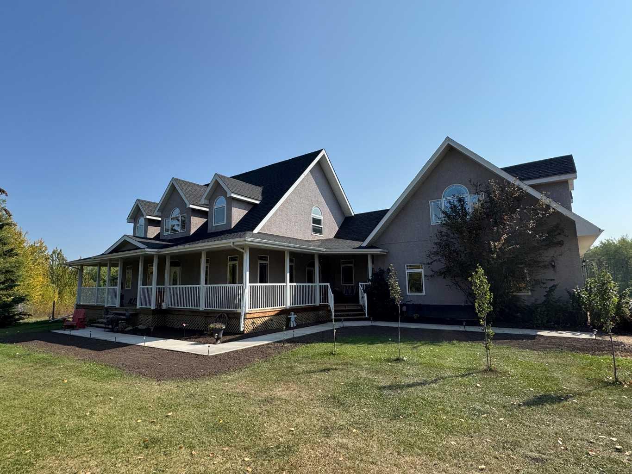
Highlights
Description
- Home value ($/Sqft)$219/Sqft
- Time on Houseful46 days
- Property typeResidential
- Style2 storey,acreage with residence
- Lot size7.49 Acres
- Year built2007
- Mortgage payment
Your Acreage Dream Just Minutes from Town Have you been searching for an acreage close to town but without sacrificing privacy? This stunning property in Aspen Ridge Estates offers the best of both worlds—just minutes from downtown Athabasca and local schools, yet tucked away on a beautifully landscaped lot. The backyard is fully fenced for your four-legged friends, while the rest of the acreage is a perfect mix of mature trees and manicured green space. Newly planted trees along the driveway will soon create a breathtaking natural entrance to your home. Inside, this spacious four-bedroom home defines comfortable luxury. Three of the bedrooms feature their own private en-suites, making it ideal for families or guests. A spacious loft above the garage provides a completely private living space, while the full, unfinished walk-out basement is ready for your vision—whether that’s a recreation area, extra bedrooms, or even a separate suite. Acreage opportunities like this don’t come along often. This is the perfect blend of country living and town convenience—don’t miss your chance to make it yours.
Home overview
- Cooling None
- Heat type Combination, natural gas, wood
- Pets allowed (y/n) No
- Construction materials Concrete, wood frame
- Roof Asphalt shingle
- Fencing Partial
- # parking spaces 6
- Has garage (y/n) Yes
- Parking desc Double garage attached
- # full baths 4
- # total bathrooms 4.0
- # of above grade bedrooms 5
- # of below grade bedrooms 1
- Flooring Carpet, ceramic tile, hardwood, vinyl plank
- Appliances Built-in oven, dishwasher, dryer, garage control(s), gas cooktop, instant hot water, microwave, range hood, refrigerator, washer, water softener, window coverings
- Laundry information Main level
- County Athabasca county
- Subdivision None
- Zoning description Ur
- Directions Awothers
- Exposure Nw
- Lot desc Back yard, corner lot, dog run fenced in, irregular lot, lawn, low maintenance landscape, many trees
- Lot size (acres) 7.49
- Basement information Full,partially finished
- Building size 3606
- Mls® # A2255182
- Property sub type Single family residence
- Status Active
- Tax year 2024
- Listing type identifier Idx

$-2,107
/ Month

