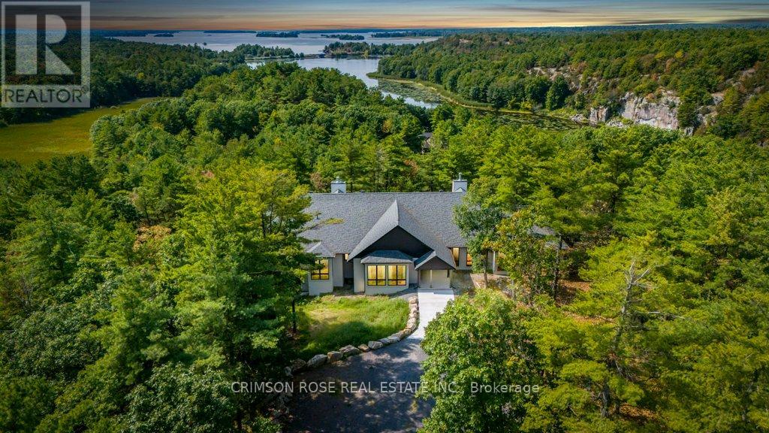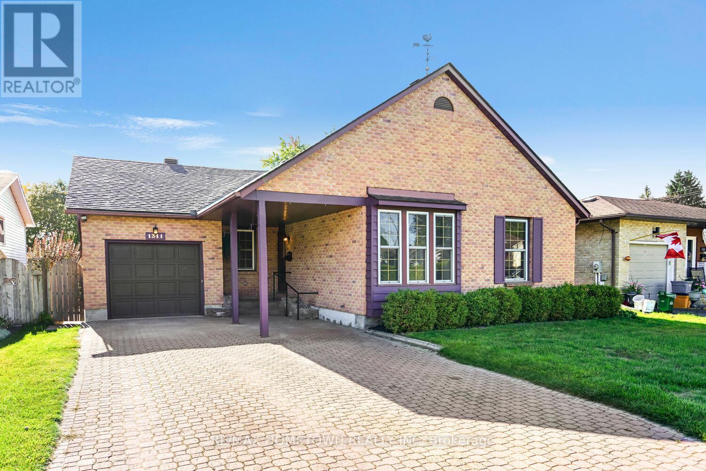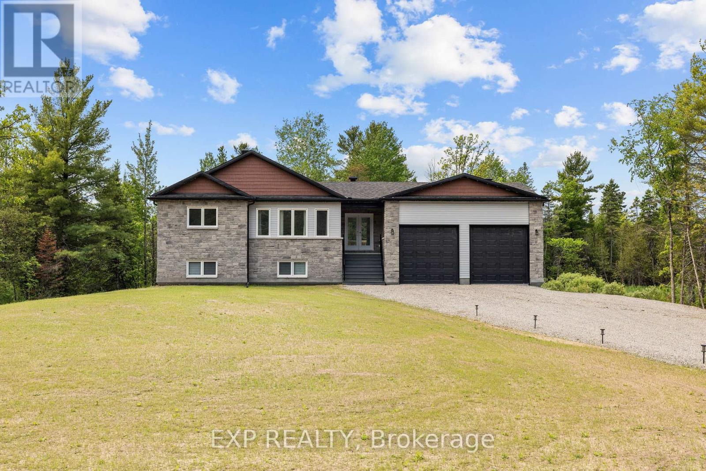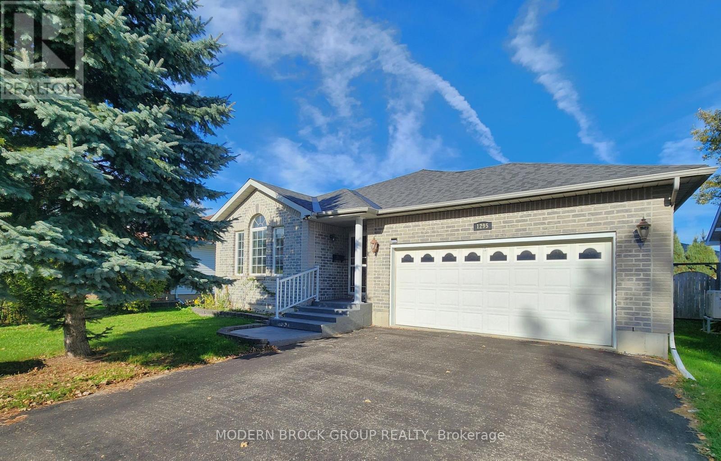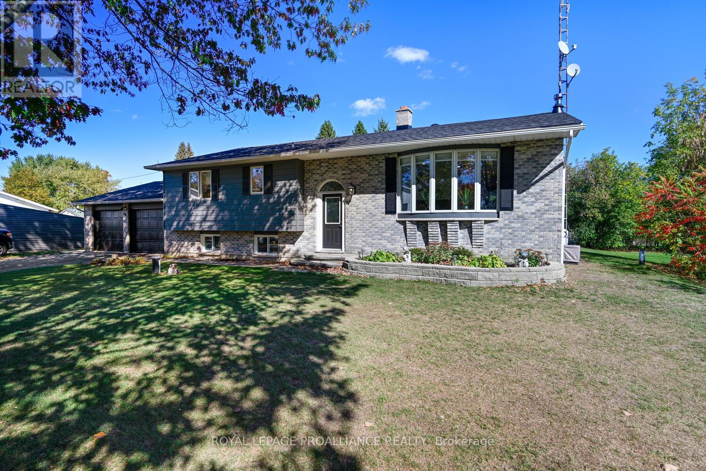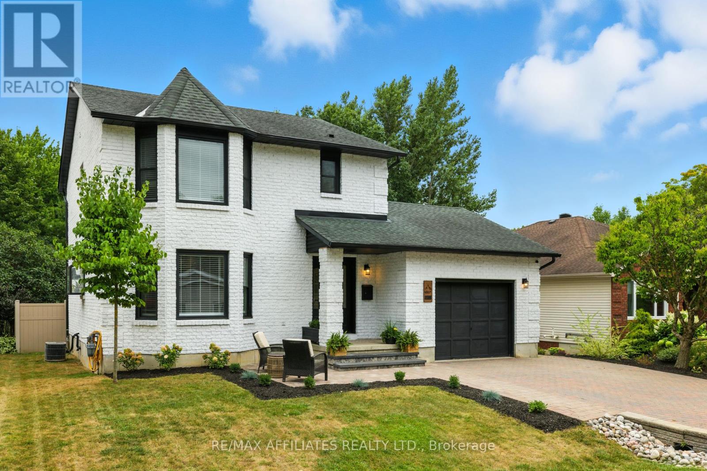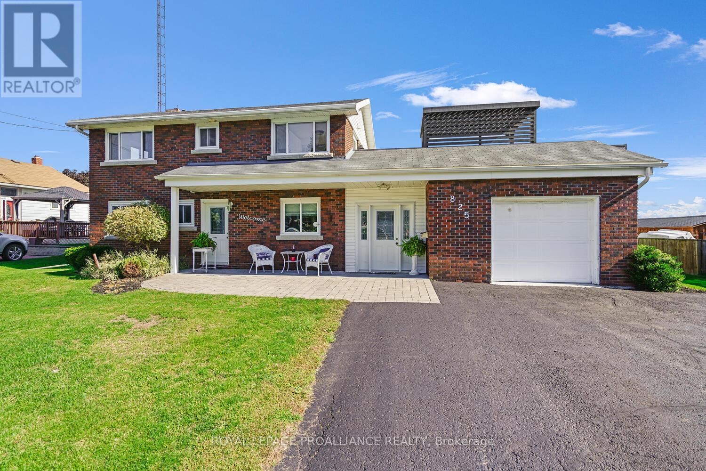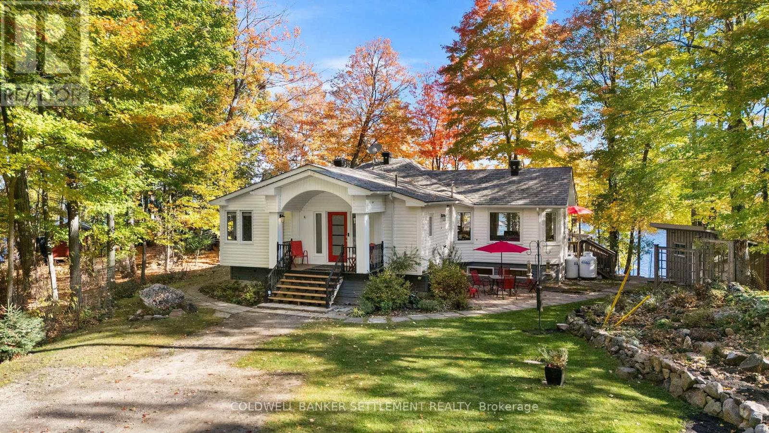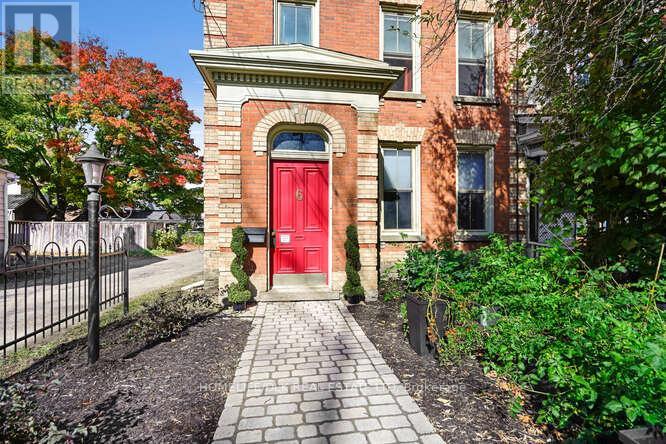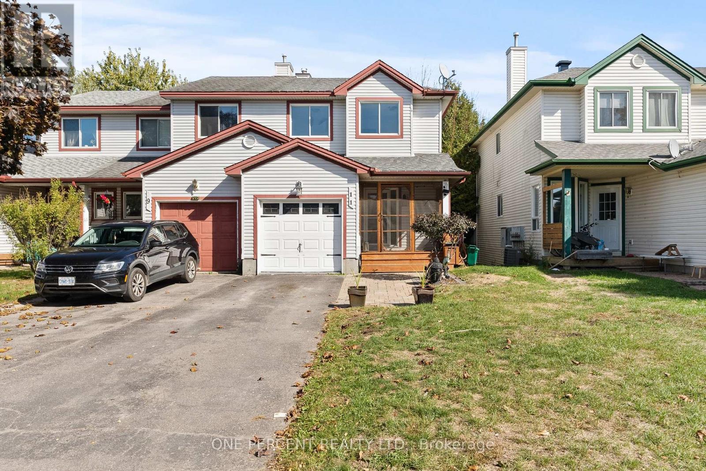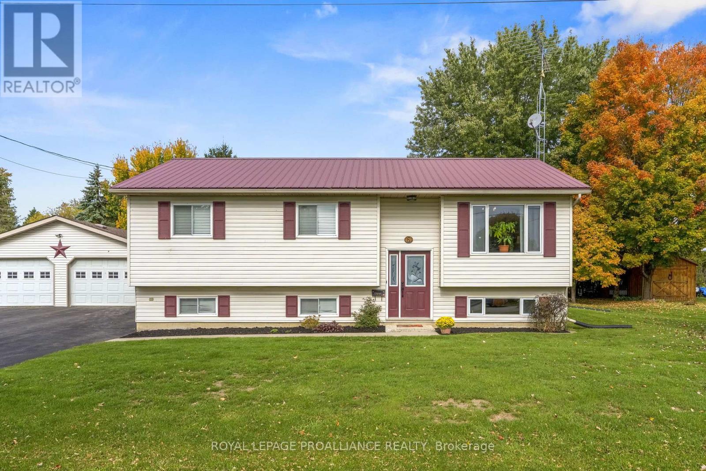
Highlights
Description
- Time on Housefulnew 4 hours
- Property typeSingle family
- StyleRaised bungalow
- Median school Score
- Mortgage payment
Welcome to 6 Layng Drive, Athens - family friendly country home in the Village with lots of amenities and close to schools. Enjoy this raised bungalow featuring 3 bedrooms, kitchen with double sinks, dishwasher & centre island, dining room with patio doors to newer deck, living room with large picture window. Living room, dining room & hall with wood floors. Primary Bedroom with a large closet and 2 piece ensuite, 2 additional bedrooms with closets and ceiling lights. Lower level recreation room with lots windows & gas stove, large laundry/utility room for the hobbiest with walk out to back yard. .Central Air and Gas Hot water heating runs off hot water tank, neatly manicured lawns with trees for privacy. Detached double garage 26 x 26. Home with metal roof. Water heater & water softener are owned. Natural village storm water drain between two properties west side. Garage roof re-shingled in 2024. (id:63267)
Home overview
- Cooling Central air conditioning
- Heat source Natural gas
- Heat type Hot water radiator heat
- Sewer/ septic Septic system
- # total stories 1
- # parking spaces 2
- Has garage (y/n) Yes
- # full baths 2
- # total bathrooms 2.0
- # of above grade bedrooms 3
- Has fireplace (y/n) Yes
- Subdivision 812 - athens
- Lot size (acres) 0.0
- Listing # X12460369
- Property sub type Single family residence
- Status Active
- Family room 4.52m X 7.53m
Level: Lower - Foyer 1.7m X 1.63m
Level: Lower - Utility 7.9m X 10.13m
Level: Lower - Kitchen 3.41m X 3.67m
Level: Main - Bathroom 2.67m X 3.67m
Level: Main - Living room 3.63m X 3.67m
Level: Main - Bathroom 0.8m X 2m
Level: Main - 3rd bedroom 3.16m X 3.392m
Level: Main - Other 6.74m X 0.098m
Level: Main - Primary bedroom 3.92m X 3.67m
Level: Main - 2nd bedroom 3.74m X 3.39m
Level: Main - Dining room 2.65m X 3.75m
Level: Main
- Listing source url Https://www.realtor.ca/real-estate/28985068/6-layng-drive-athens-812-athens
- Listing type identifier Idx

$-1,253
/ Month

