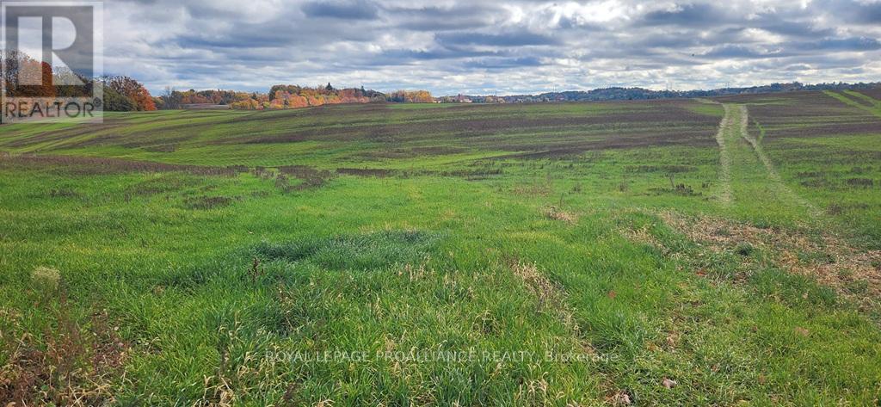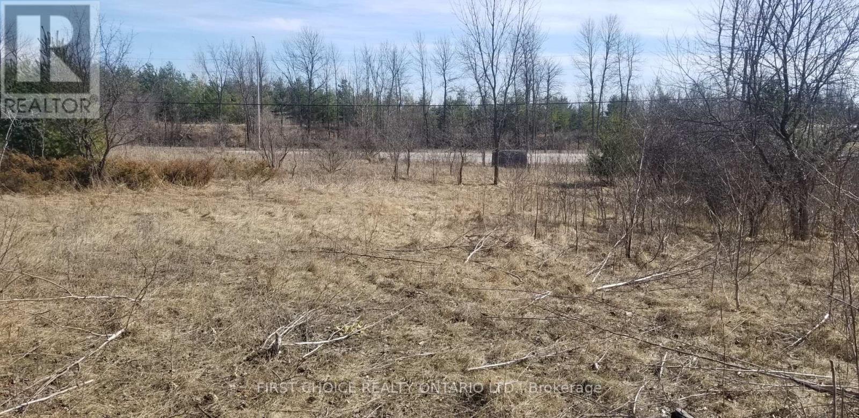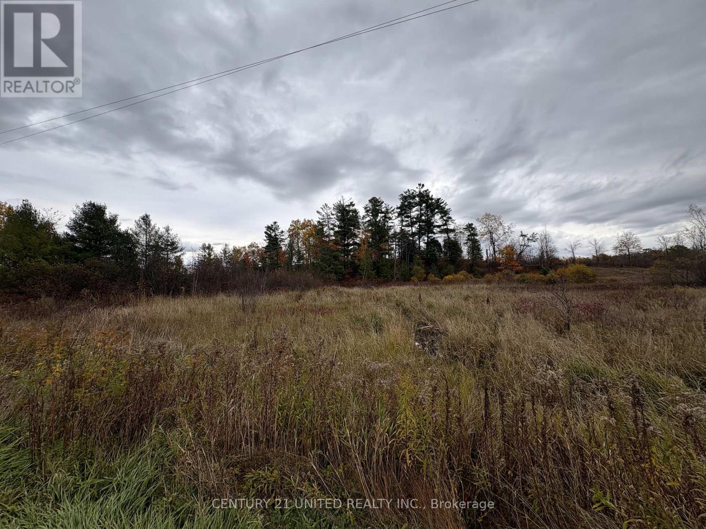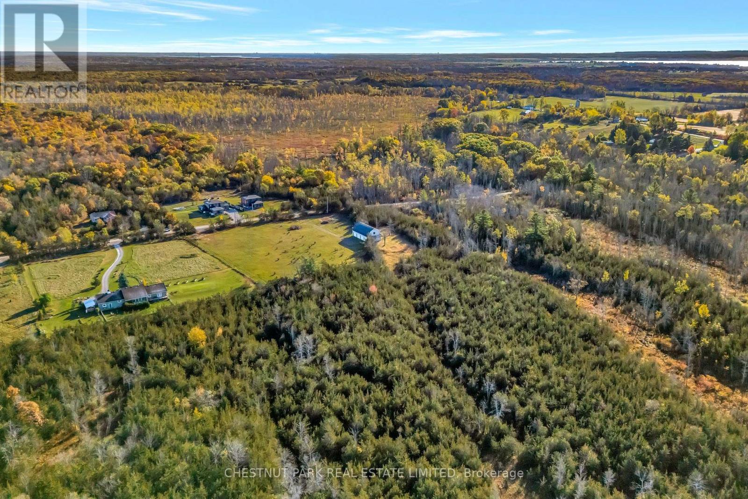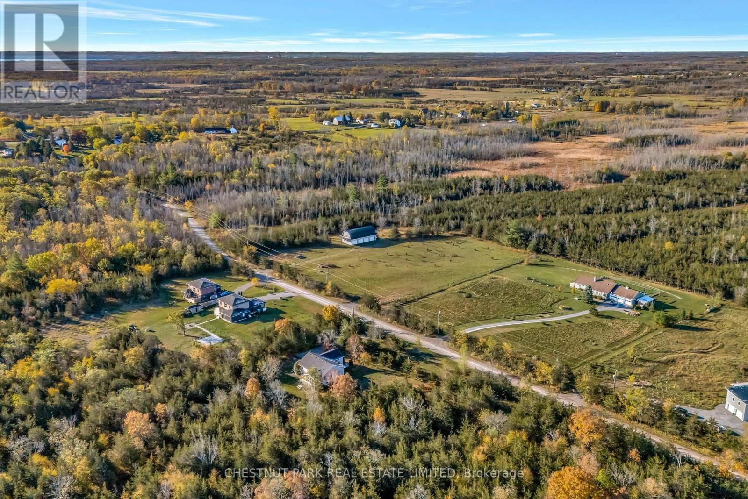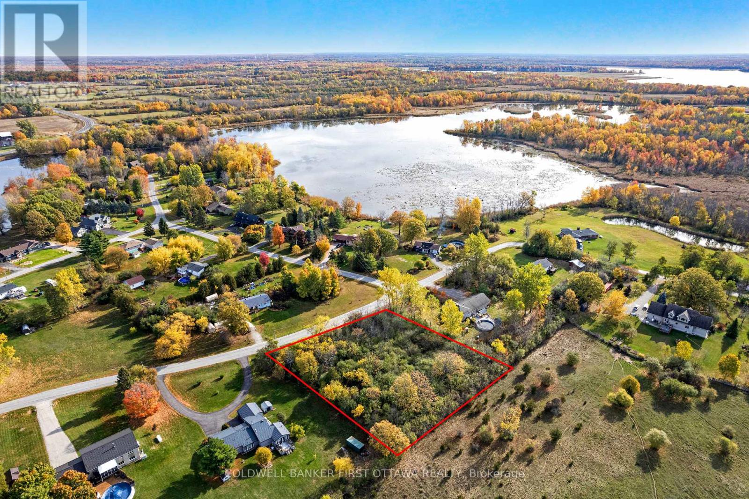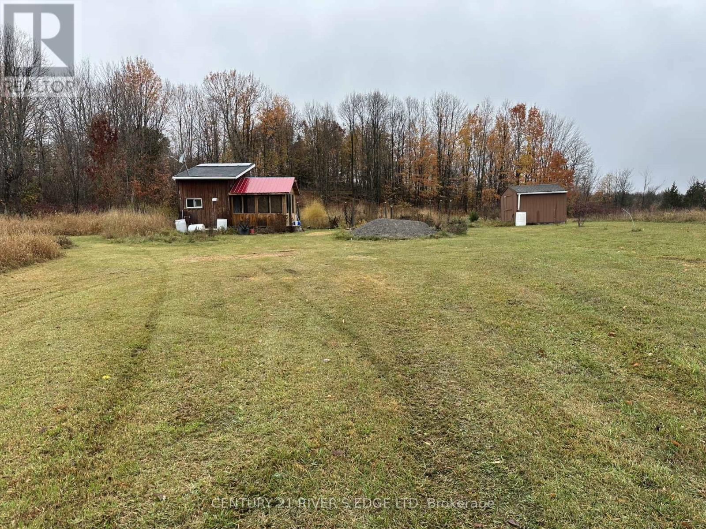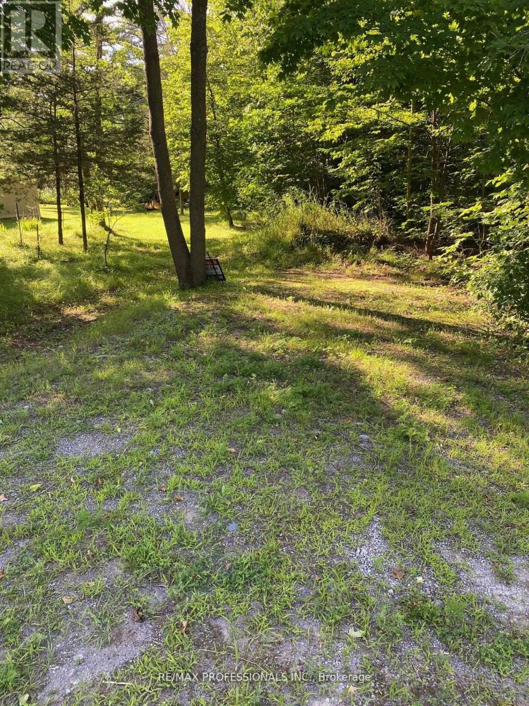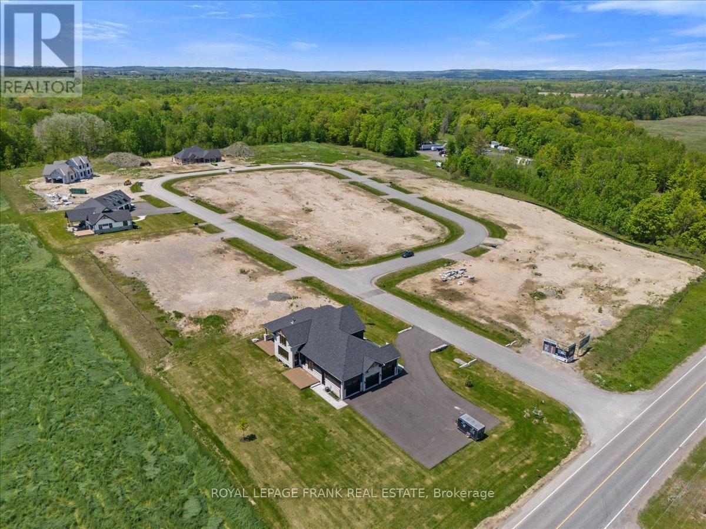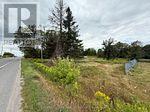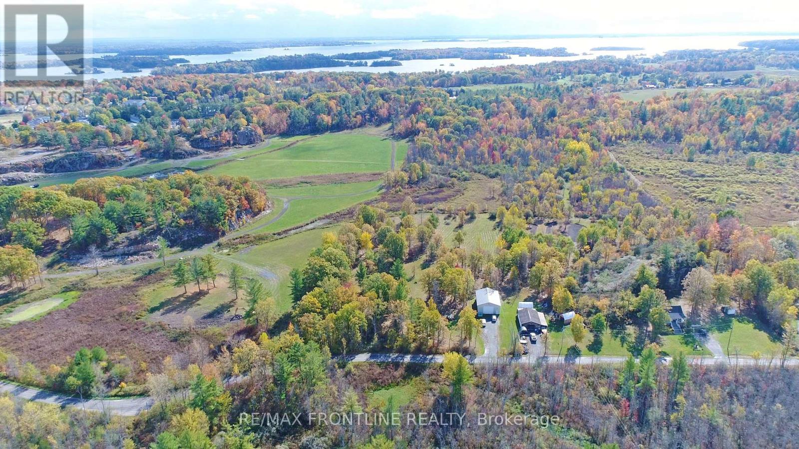- Houseful
- ON
- Prince Edward County Athol
- K0K
- 215 5 Hollow Ln
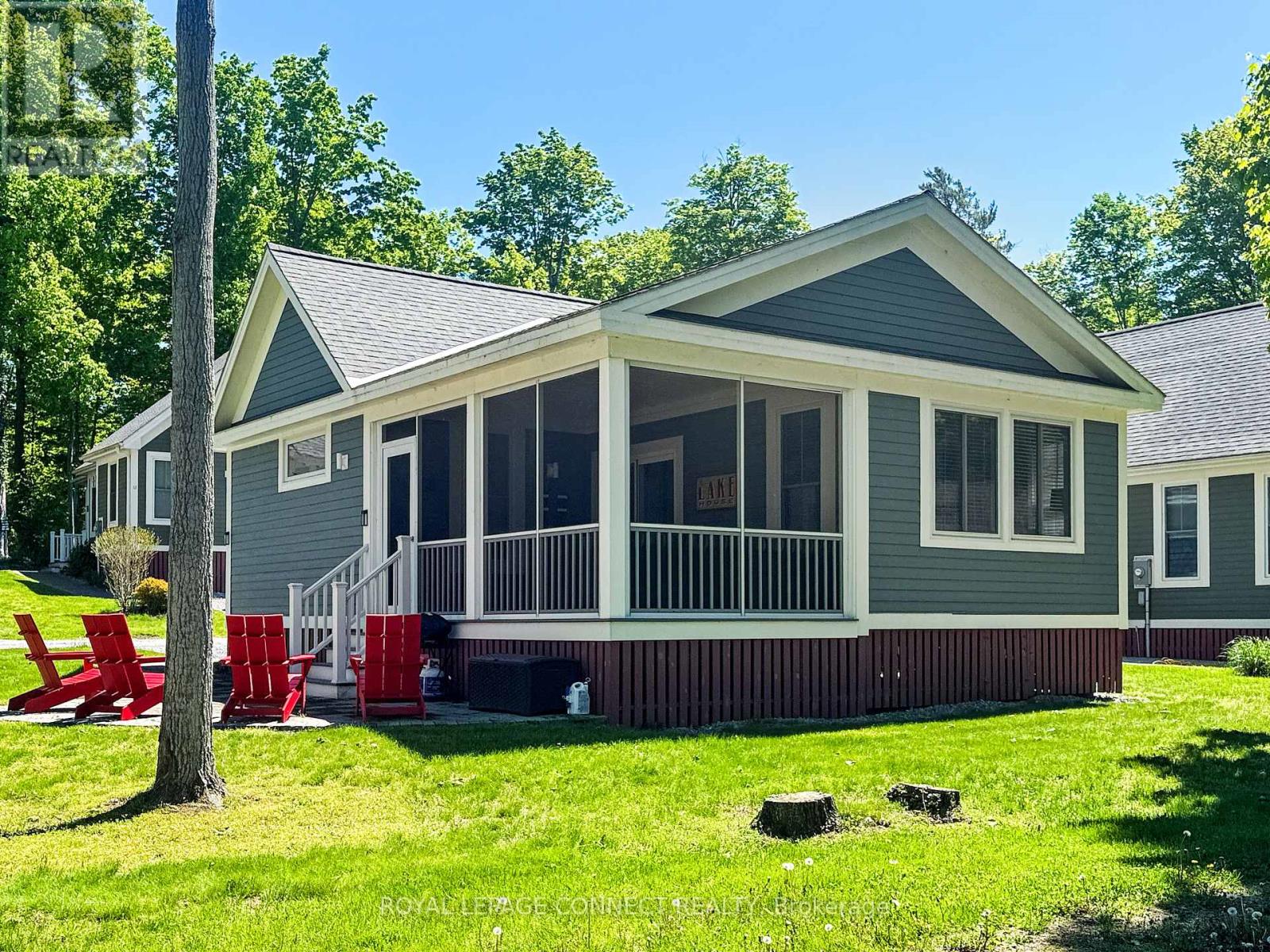
Highlights
Description
- Time on Houseful8 days
- Property typeVacant land
- StyleBungalow
- Median school Score
- Mortgage payment
Welcome to 5 Hollow Lane! Located in the quiet Hollows neighbourhood of East Lake Shores, this beautifully maintained 2-bedroom, 2-bathroom bungalow offers a prime location, tasteful design, and great outdoor space to enjoy the season. The Milford model is one of the most desirable layouts, with everything on one level and a generous screened in porch facing west, perfect for watching the sunset over the park. Inside, you'll find stylish furnishings, thoughtful décor, and a well-appointed kitchen and living area that feels bright, comfortable, and ready to enjoy. The primary bedroom features a 2-piece ensuite, and the main 4-piece bath includes a full tub/shower. The cottage comes fully furnished- right down to the Adirondack chairs - and is move-in ready. A beautifully landscaped patio adds even more space for relaxing or entertaining. This property includes private two-car parking and is ideally located between the family pool, playground, and sports amenities - including tennis, basketball, bocce, and scheduled pickleball - and the quieter lakeside features like the adult pool, gym, scheduled yoga and pilates classes, the Owners Lodge, and 1500 feet of waterfront with canoes, kayaks, and paddleboards. Walking trails, a dog park, a putting green, and a lakeside patio round out the resort experience. As part of a Vacant Land Condominium, you own the cottage, the land it sits on, and a share in the common elements. Monthly condo fees of $669.70 include Internet, cable TV, water/sewer, maintenance of the grounds, and full use of all amenities. Open from April to October. Never rented and gently used, this cottage has been well cared for and offers a quiet, comfortable space to truly unwind. You can join the rental program or manage your own short-term rentals if desired. Just minutes from Sandbanks, wineries, shops, restaurants, and all that Prince Edward County has to offer - your County retreat awaits. (id:63267)
Home overview
- Heat source Electric
- Heat type Baseboard heaters
- # total stories 1
- # parking spaces 2
- # full baths 1
- # half baths 1
- # total bathrooms 2.0
- # of above grade bedrooms 2
- Flooring Vinyl
- Community features Pets allowed with restrictions
- Subdivision Athol
- Water body name East lake
- Directions 2082538
- Lot desc Landscaped
- Lot size (acres) 0.0
- Listing # X12180963
- Property sub type Land
- Status Active
- Living room 4.37m X 6.41m
Level: Main - Primary bedroom 3.2m X 3.79m
Level: Main - Bathroom 1.8m X 0.89m
Level: Main - 2nd bedroom 3.23m X 3.18m
Level: Main - Kitchen 2.49m X 3.89m
Level: Main - Dining room 4.37m X 6.41m
Level: Main - Bathroom 2.49m X 1.5m
Level: Main - Sunroom 3.18m X 5.28m
Level: Main
- Listing source url Https://www.realtor.ca/real-estate/28383830/215-5-hollow-lane-prince-edward-county-athol-athol
- Listing type identifier Idx

$-341
/ Month

