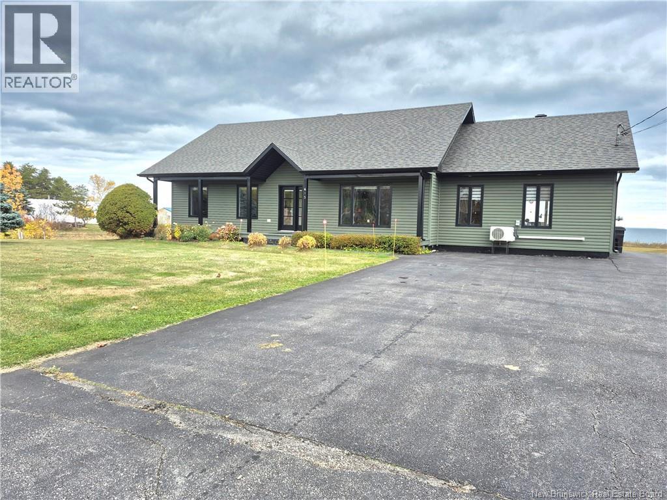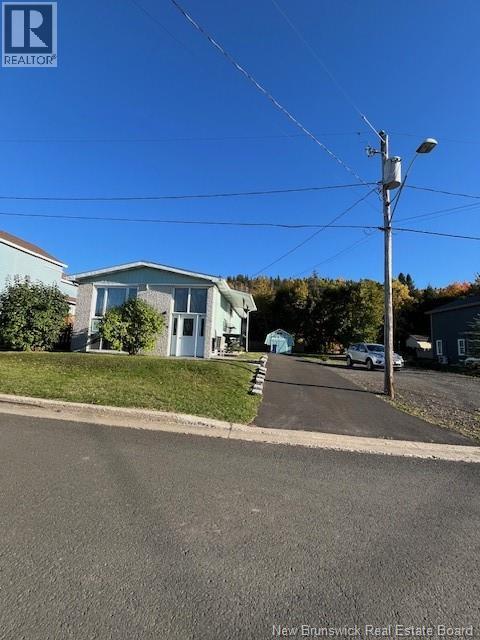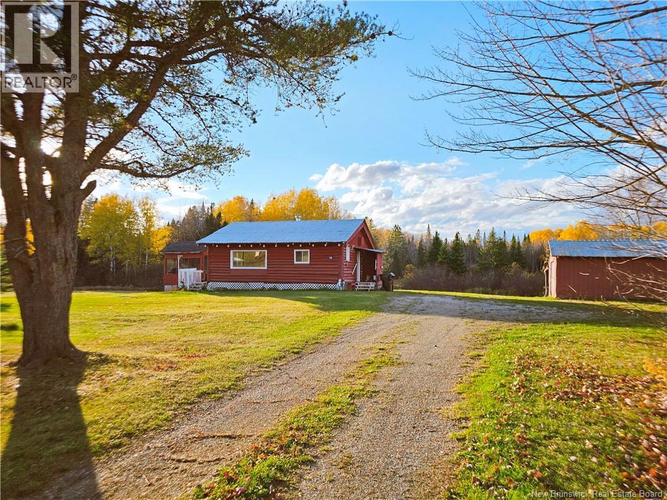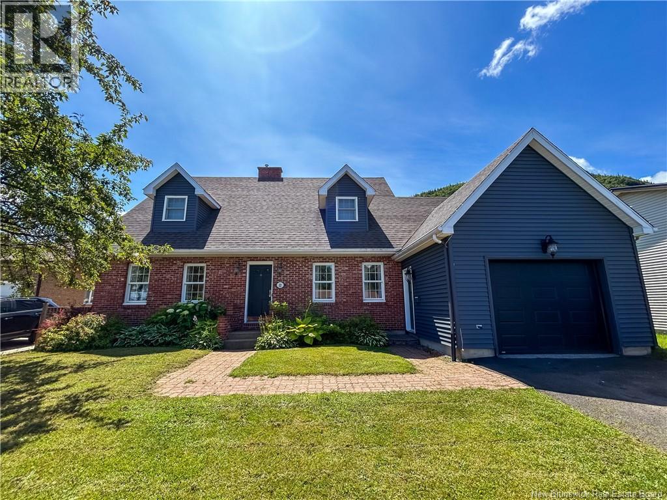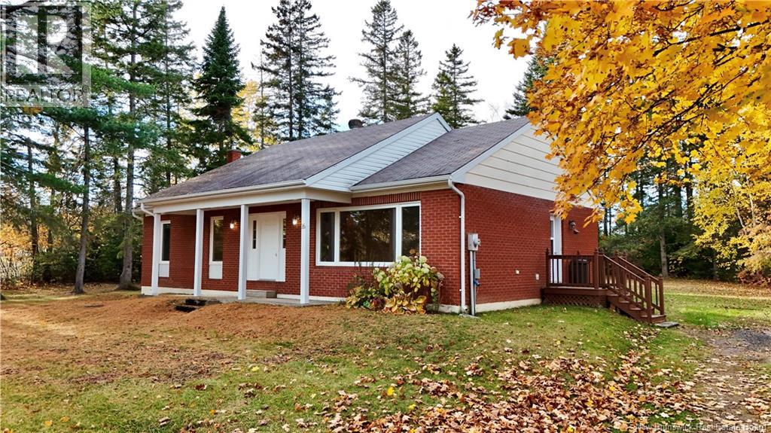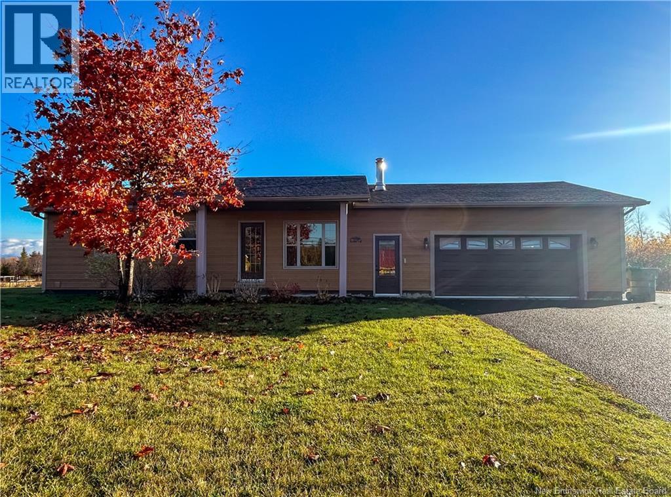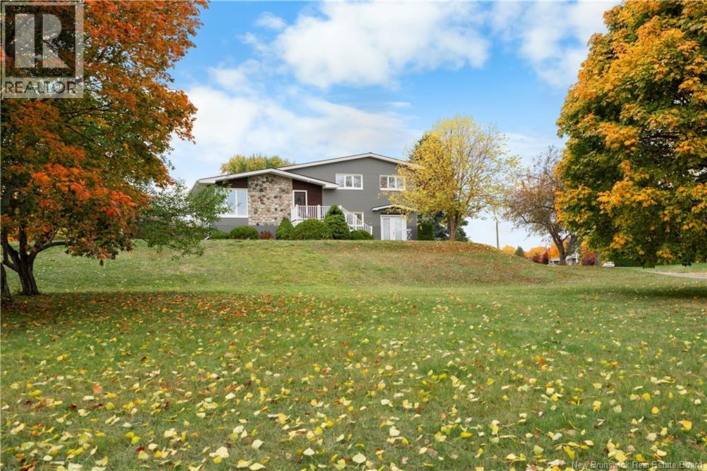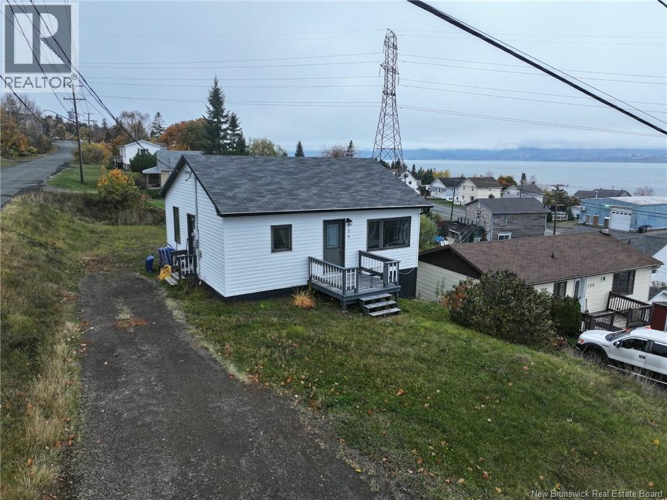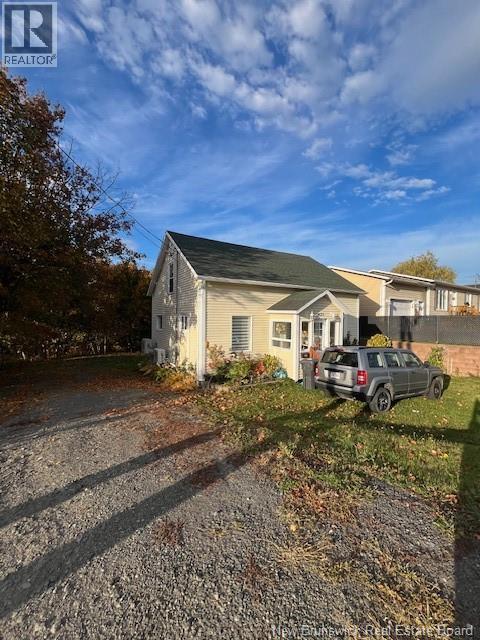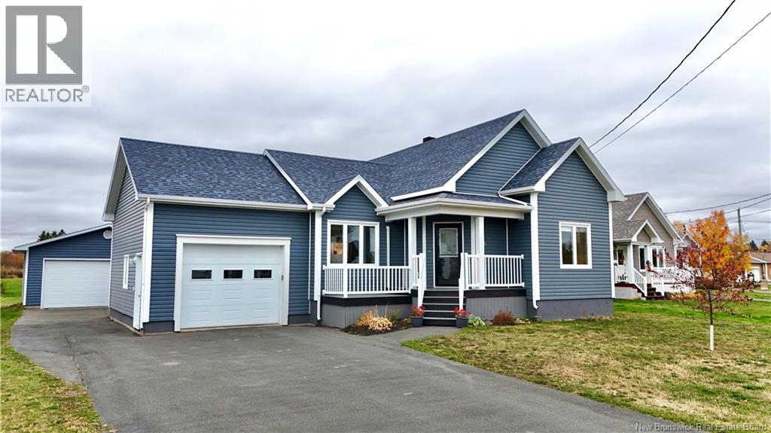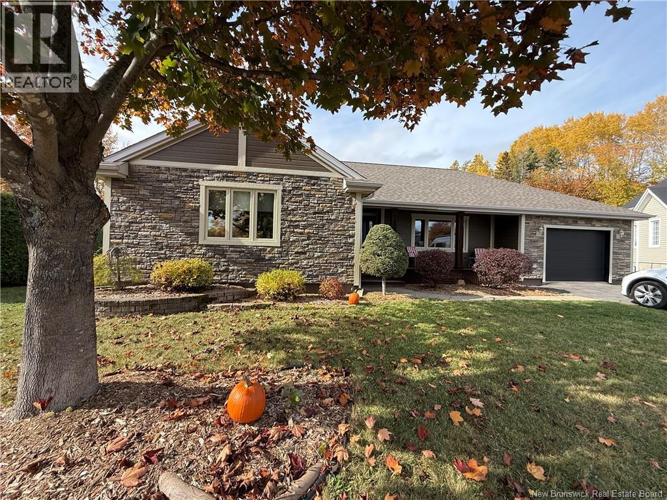- Houseful
- NB
- Atholville
- E3N
- 346 Notre Dame St
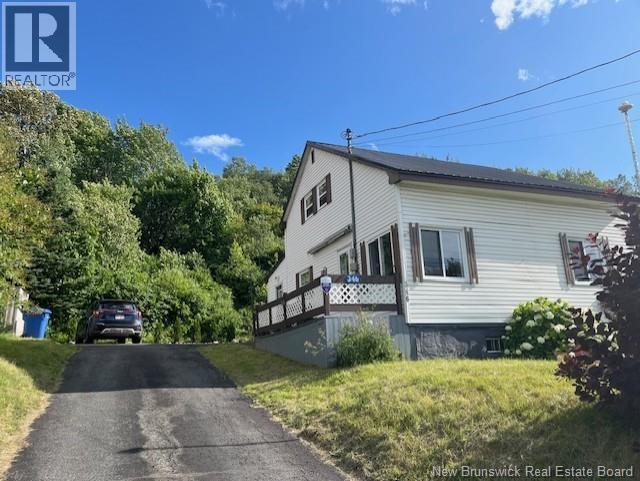
346 Notre Dame St
For Sale
95 Days
$139,900 $10K
$129,900
2 beds
1 baths
1,096 Sqft
346 Notre Dame St
For Sale
95 Days
$139,900 $10K
$129,900
2 beds
1 baths
1,096 Sqft
Highlights
This home is
54%
Time on Houseful
95 Days
Home features
Living room
Atholville
-34.25%
Description
- Home value ($/Sqft)$119/Sqft
- Time on Houseful95 days
- Property typeSingle family
- Lot size9,623 Sqft
- Year built1937
- Mortgage payment
This spacious home is located in the Village of Atholville, minutes from the City of Campbellton and close to the local amenities, nature trails, canoeing on the river and Sugarloaf ski Hills. This home has had many upgrades, new flooring on the first level, freshly painted throughout, and newer kitchen appliances, and features an eat-in kitchen, living room, laundry area and bathroom on the main floor. The second level has two bedrooms, the master has a walk-in closet. There is also a back porch and a storage shed. This home has a mini split heat pump and a metal roof. Come and enjoy View and the nice Sunsets. All measurements to be verified by Purchaser at time of sale. Some room sizes may be irregular. A must to view!! (id:63267)
Home overview
Amenities / Utilities
- Cooling Heat pump
- Heat source Electric
- Heat type Baseboard heaters, heat pump
- Sewer/ septic Municipal sewage system
Exterior
- # total stories 2
Interior
- # full baths 1
- # total bathrooms 1.0
- # of above grade bedrooms 2
- Flooring Carpeted, laminate, vinyl
Lot/ Land Details
- Lot desc Landscaped
- Lot dimensions 894
Overview
- Lot size (acres) 0.22090438
- Building size 1096
- Listing # Nb123526
- Property sub type Single family residence
- Status Active
Rooms Information
metric
- Bedroom 3.023m X 7.01m
Level: 2nd - Bedroom 2.87m X 2.921m
Level: 2nd - Dining room 3.251m X 3.429m
Level: Main - Bathroom (# of pieces - 1-6) 2.388m X 2.921m
Level: Main - Living room 4.572m X 3.708m
Level: Main - Kitchen 4.242m X 5.182m
Level: Main
SOA_HOUSEKEEPING_ATTRS
- Listing source url Https://www.realtor.ca/real-estate/28646583/346-notre-dame-street-atholville
- Listing type identifier Idx
The Home Overview listing data and Property Description above are provided by the Canadian Real Estate Association (CREA). All other information is provided by Houseful and its affiliates.

Lock your rate with RBC pre-approval
Mortgage rate is for illustrative purposes only. Please check RBC.com/mortgages for the current mortgage rates
$-346
/ Month25 Years fixed, 20% down payment, % interest
$
$
$
%
$
%

Schedule a viewing
No obligation or purchase necessary, cancel at any time
Nearby Homes
Real estate & homes for sale nearby

