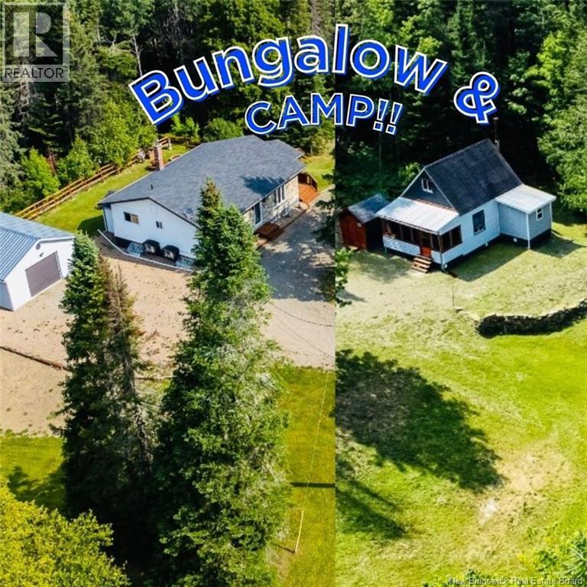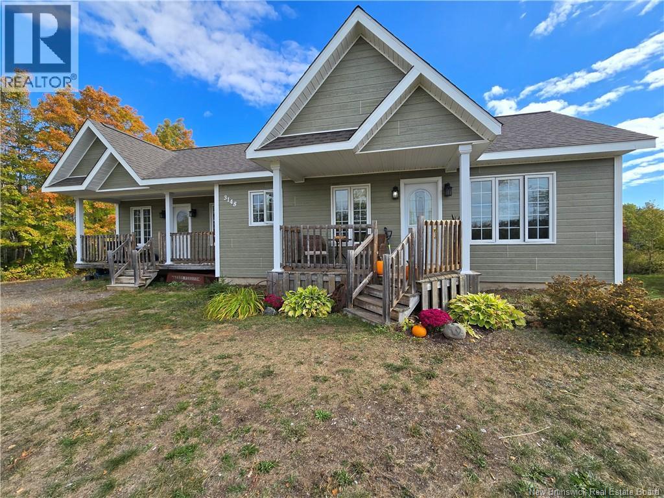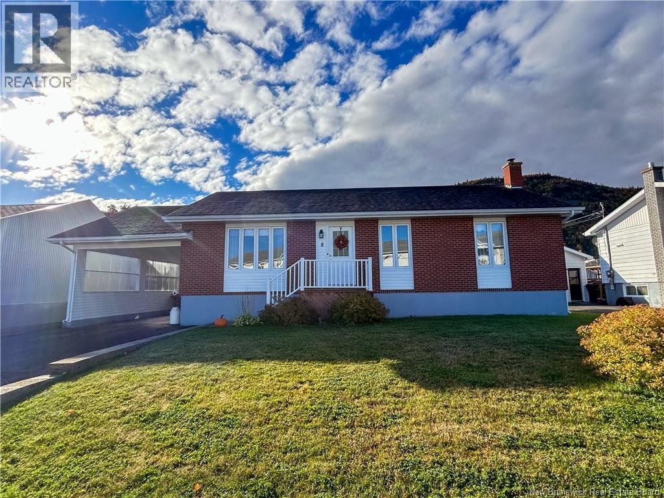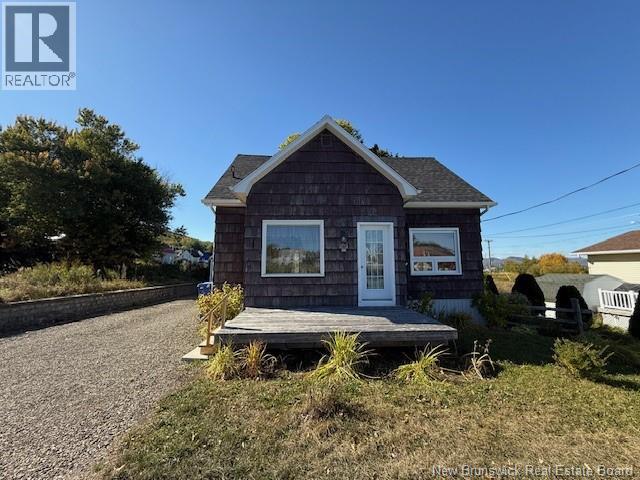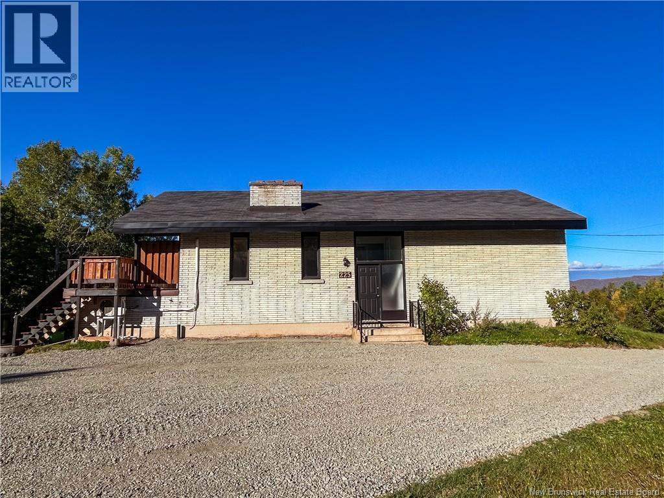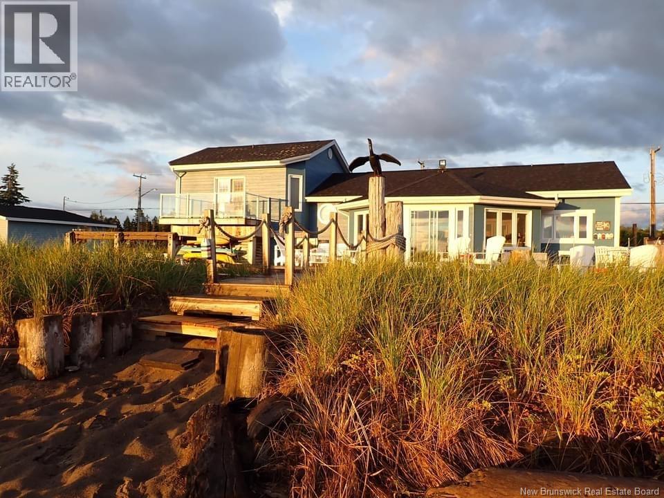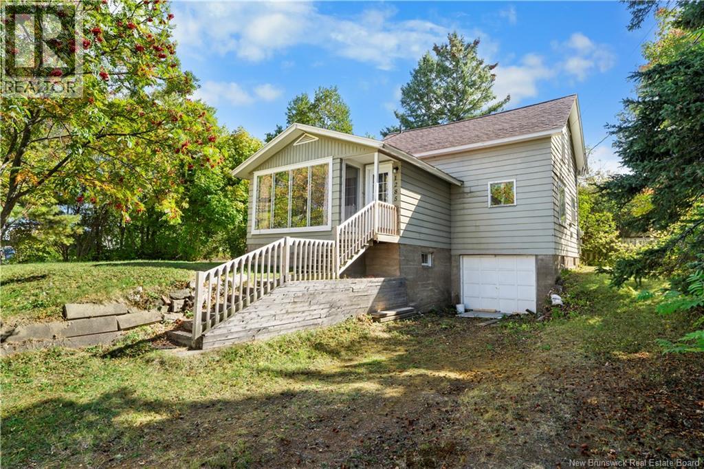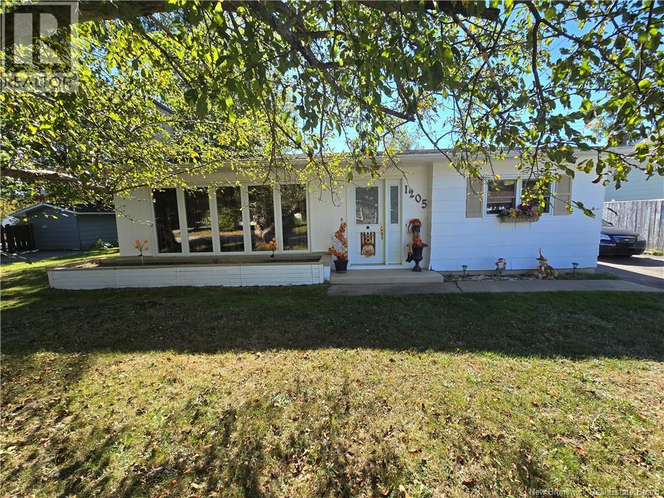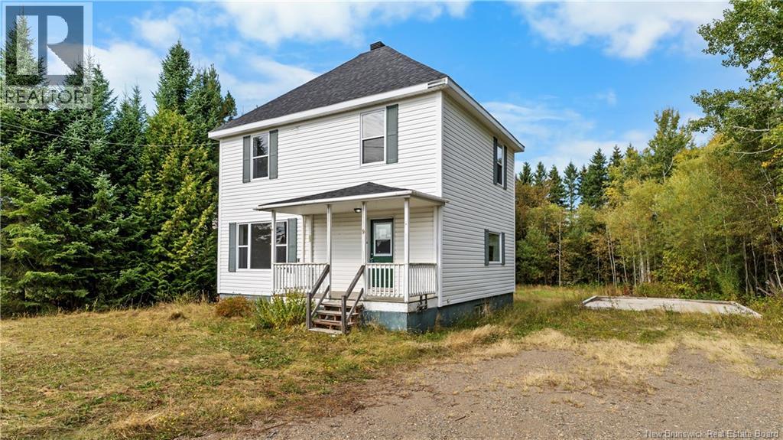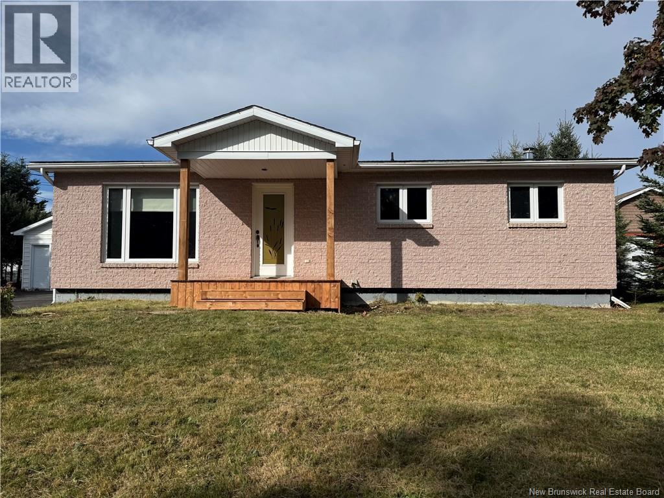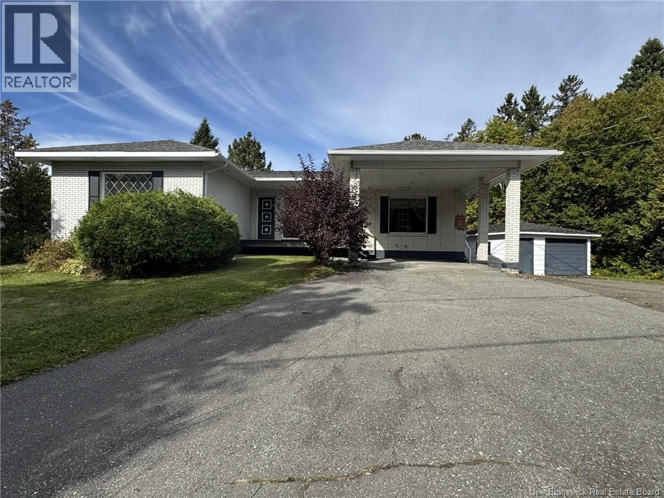- Houseful
- NB
- Atholville
- E3N
- 47 Fairview St
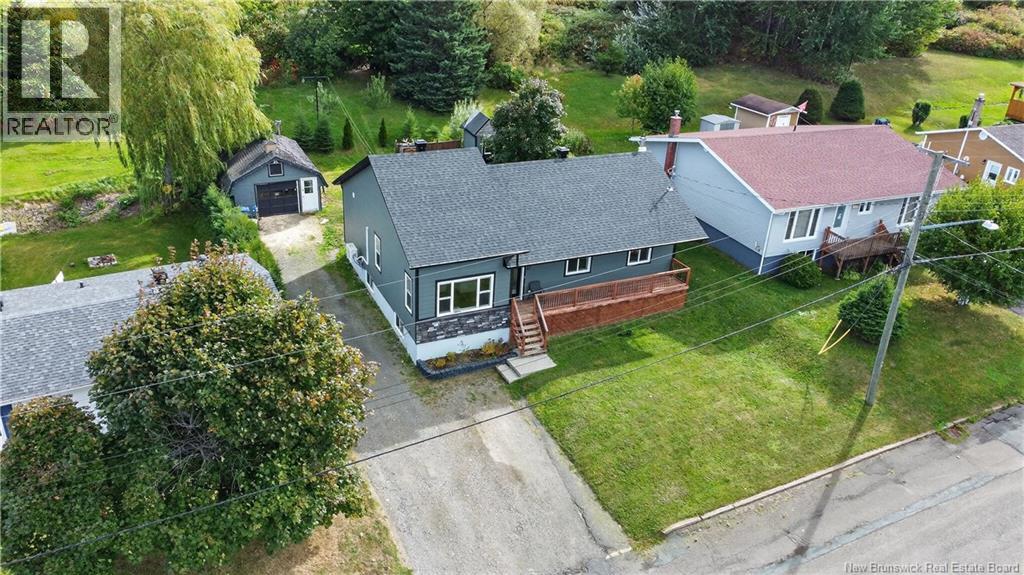
Highlights
This home is
41%
Time on Houseful
3 Days
Atholville
-34.25%
Description
- Home value ($/Sqft)$146/Sqft
- Time on Housefulnew 3 days
- Property typeSingle family
- StyleBungalow
- Lot size6,598 Sqft
- Year built2019
- Mortgage payment
Built in 2019, this well-maintained 4-bedroom home blends modern comfort and potential with an open-concept main floor flooded with natural lighting. The family room, dining area and kitchen are all open concept and there's three bedrooms on the main level (one without a closet) and a heat pump for efficient climate control. The lower level is a blank canvas ready for todays finishes, featuring a large rec room, a primary bedroom with an ensuite (shower unfinished) and a cozy wood stove for added warmth, while outside theres a garage and a generous backyard with fruit trees. The area is perfect for families as it is steps away from the park, close to all amenities and located directly in a family-friendly neighborhood. (id:63267)
Home overview
Amenities / Utilities
- Cooling Heat pump
- Heat source Electric, wood
- Heat type Baseboard heaters, heat pump, stove
- Sewer/ septic Municipal sewage system
Exterior
- # total stories 1
- Has garage (y/n) Yes
Interior
- # full baths 2
- # total bathrooms 2.0
- # of above grade bedrooms 4
- Flooring Ceramic, vinyl, wood
Lot/ Land Details
- Lot desc Landscaped
- Lot dimensions 613
Overview
- Lot size (acres) 0.15147023
- Building size 2326
- Listing # Nb127152
- Property sub type Single family residence
- Status Active
Rooms Information
metric
- Storage 3.378m X 3.708m
Level: Basement - Ensuite bathroom (# of pieces - 2) 4.166m X 3.708m
Level: Basement - Primary bedroom 5.309m X 4.115m
Level: Basement - Living room 8.585m X 7.366m
Level: Basement - Bathroom (# of pieces - 1-6) 2.819m X 3.658m
Level: Main - Bedroom 3.658m X 2.769m
Level: Main - Bedroom 3.658m X 3.658m
Level: Main - Bedroom 2.819m X 2.769m
Level: Main - Kitchen 4.267m X 4.699m
Level: Main - Dining room 2.667m X 2.87m
Level: Main - Family room 6.375m X 6.172m
Level: Main
SOA_HOUSEKEEPING_ATTRS
- Listing source url Https://www.realtor.ca/real-estate/28896325/47-fairview-street-atholville
- Listing type identifier Idx
The Home Overview listing data and Property Description above are provided by the Canadian Real Estate Association (CREA). All other information is provided by Houseful and its affiliates.

Lock your rate with RBC pre-approval
Mortgage rate is for illustrative purposes only. Please check RBC.com/mortgages for the current mortgage rates
$-904
/ Month25 Years fixed, 20% down payment, % interest
$
$
$
%
$
%

Schedule a viewing
No obligation or purchase necessary, cancel at any time
Nearby Homes
Real estate & homes for sale nearby

