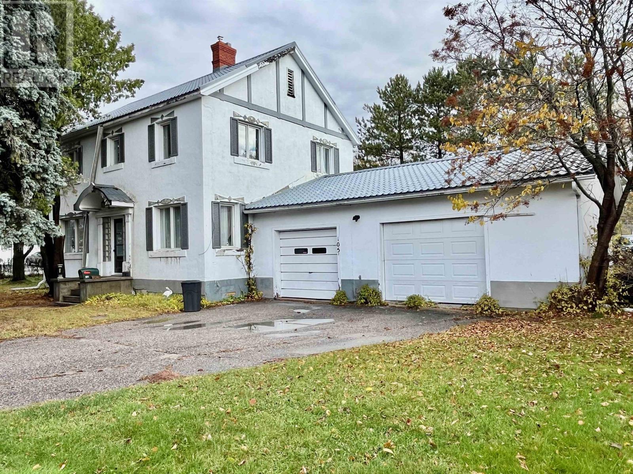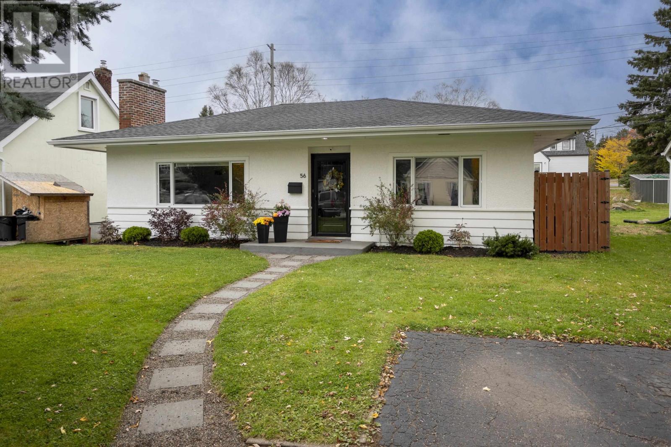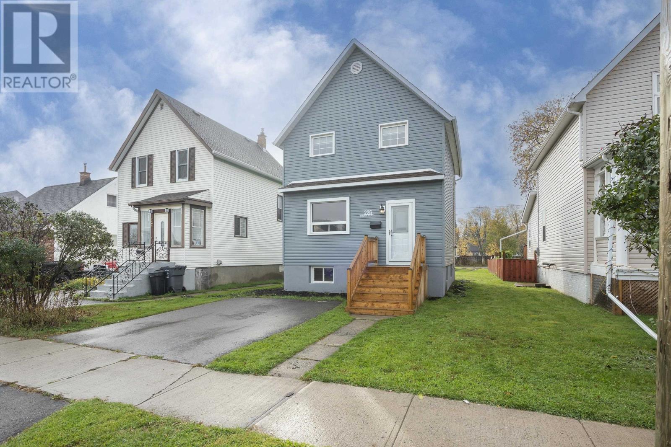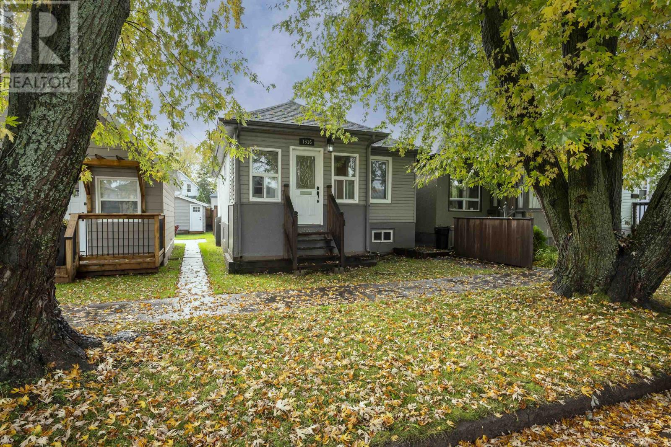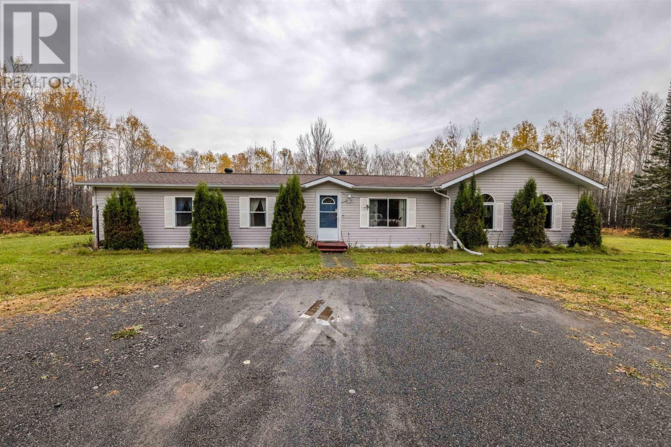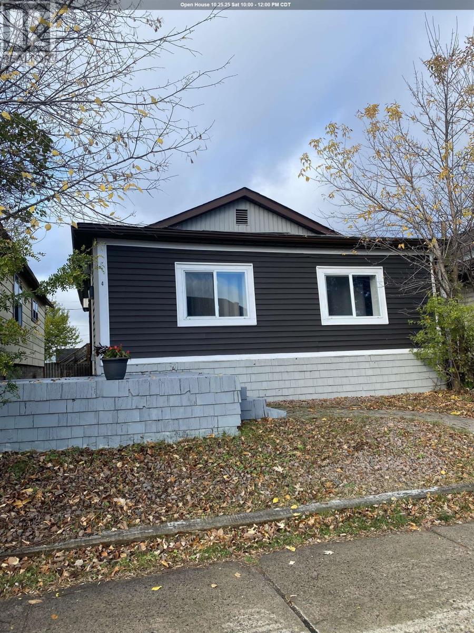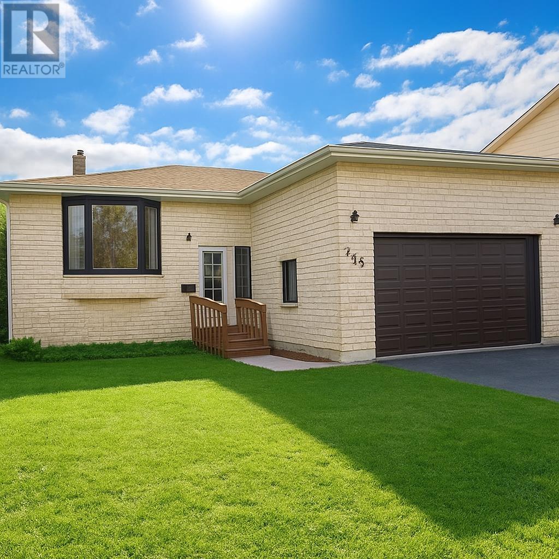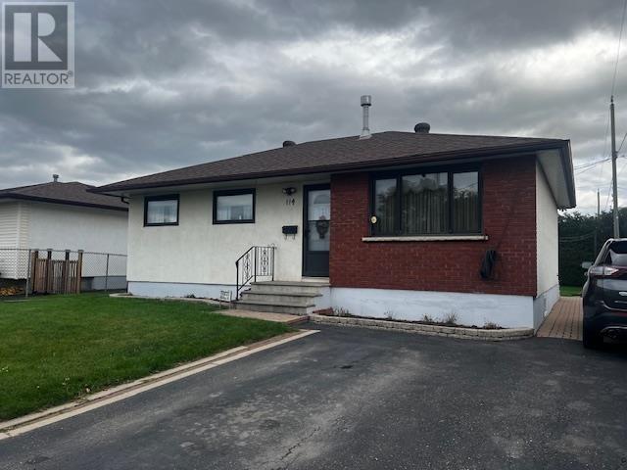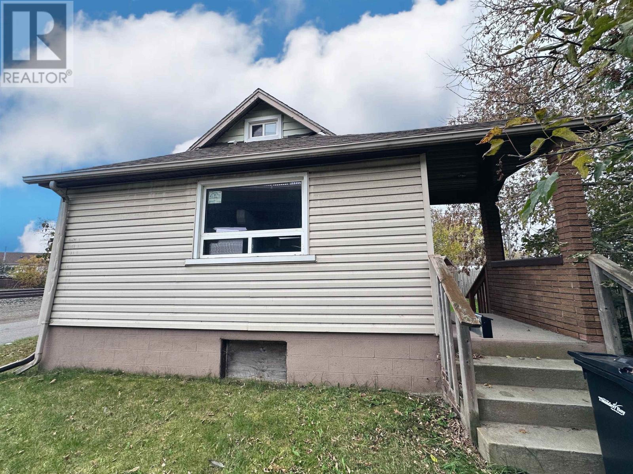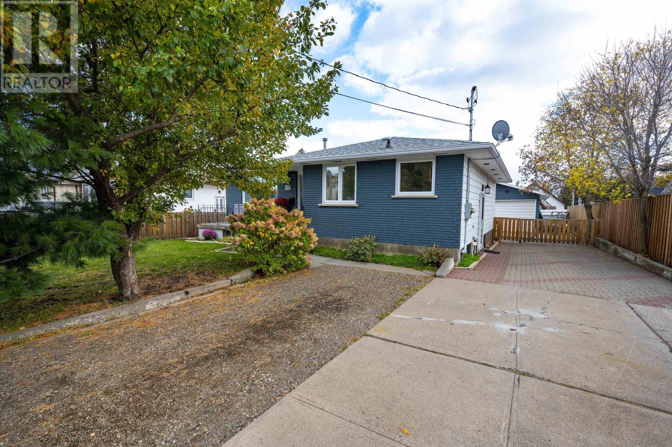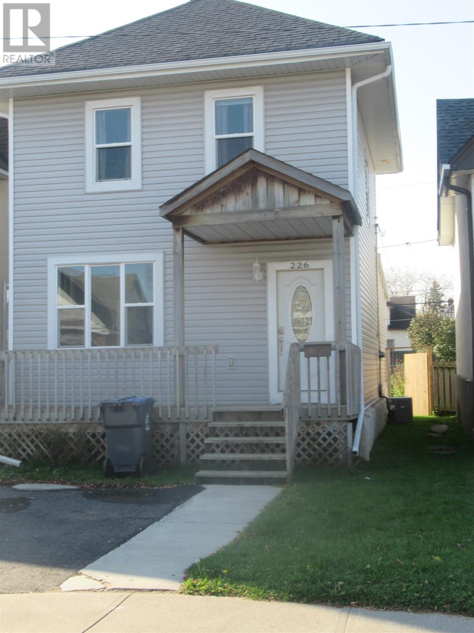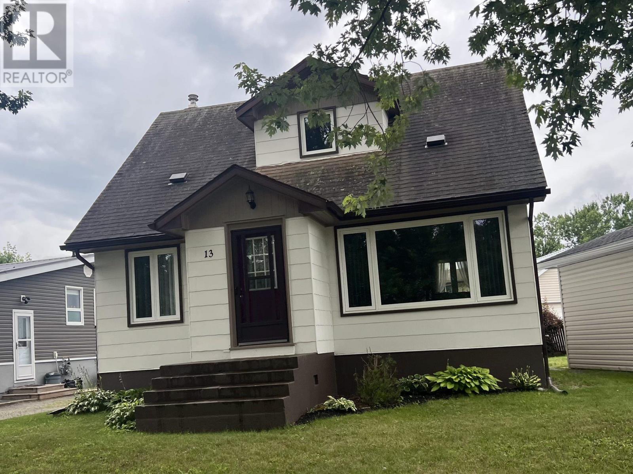
Highlights
Description
- Home value ($/Sqft)$174/Sqft
- Time on Houseful77 days
- Property typeSingle family
- Median school Score
- Year built1954
- Mortgage payment
Move-in ready, one-and-a-half storey home with three bedrooms. Half-bath on the first floor, full bath on the second floor. Located in a quiet neighbourhood, close to Northern Lakes K-12 School, and a ten-minute walk to the town centre. Green spaces within easy walking distance. Open spacious living/dining area, with updated kitchen and appliances. Bright and airy home with natural light throughout, and hand-crank casement windows. Original refinished wooden floors on the main. The home is well insulated, with natural gas heat and central-air conditioning. Poured concrete unfinished basement with cold room. Private back garden with out-door gazebo, and garden shed. Detached, single-car garage built in 2020. Just move right in to 13 Spruce Road! (id:63267)
Home overview
- Cooling Air conditioned, central air conditioning
- Heat source Natural gas
- Heat type Forced air
- Sewer/ septic Sanitary sewer
- # total stories 2
- Has garage (y/n) Yes
- # full baths 1
- # half baths 1
- # total bathrooms 2.0
- # of above grade bedrooms 3
- Flooring Hardwood
- Subdivision Atikokan
- Lot size (acres) 0.0
- Building size 1118
- Listing # Tb252419
- Property sub type Single family residence
- Status Active
- Primary bedroom 3.632m X 3.099m
Level: 2nd - Bedroom 3.632m X 2.464m
Level: 2nd - Bathroom 4 - Piece
Level: 2nd - Utility 2.972m X 2.642m
Level: Basement - Laundry 4.166m X 2.819m
Level: Basement - Other 5.029m X 4.724m
Level: Basement - Bonus room 2.946m X 2.794m
Level: Basement - Kitchen 3.835m X 3.048m
Level: Main - Living room 4.877m X 3.658m
Level: Main - Bedroom 3.124m X 2.769m
Level: Main - Bathroom 2 - Piece
Level: Main - Dining room 3.378m X 3.124m
Level: Main
- Listing source url Https://www.realtor.ca/real-estate/28696698/13-spruce-rd-atikokan-atikokan
- Listing type identifier Idx

$-520
/ Month

