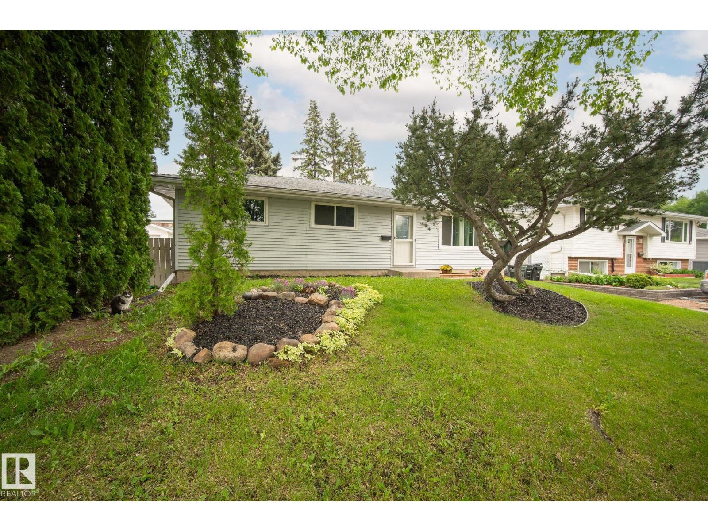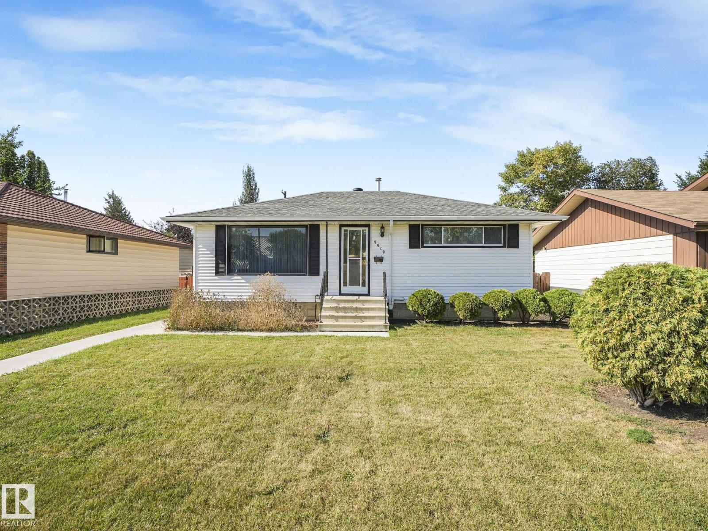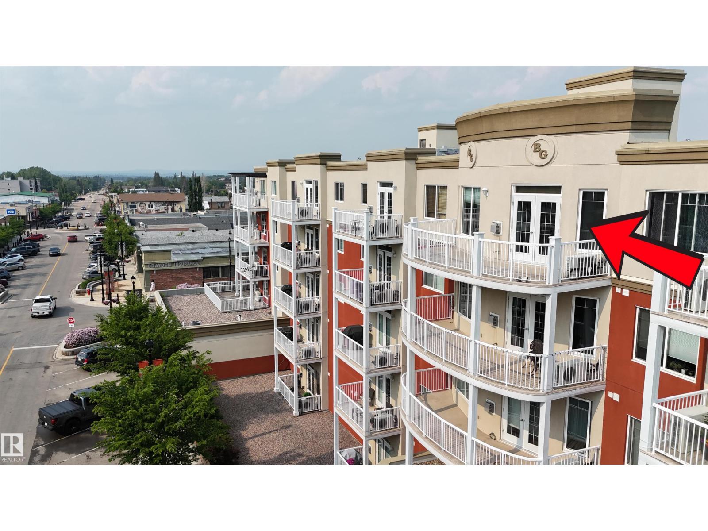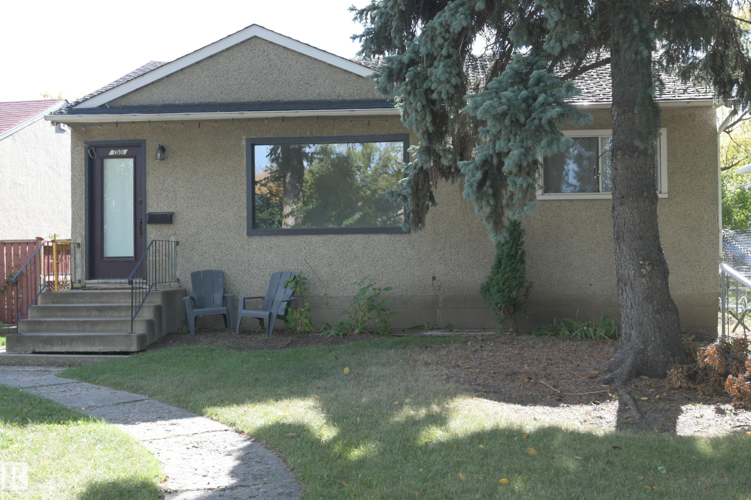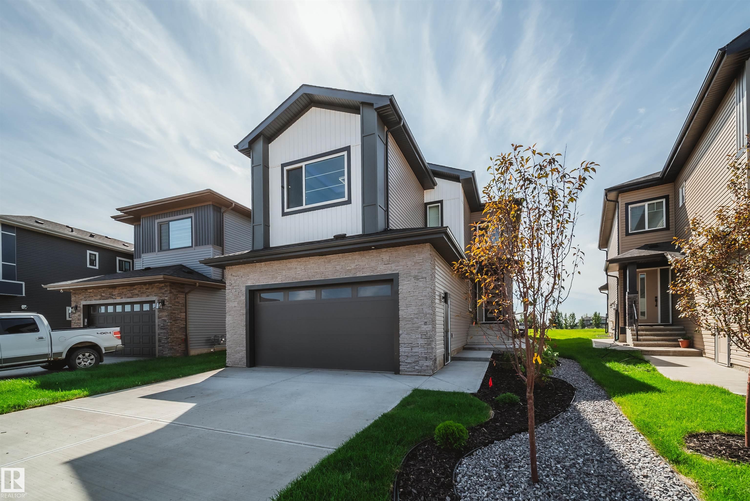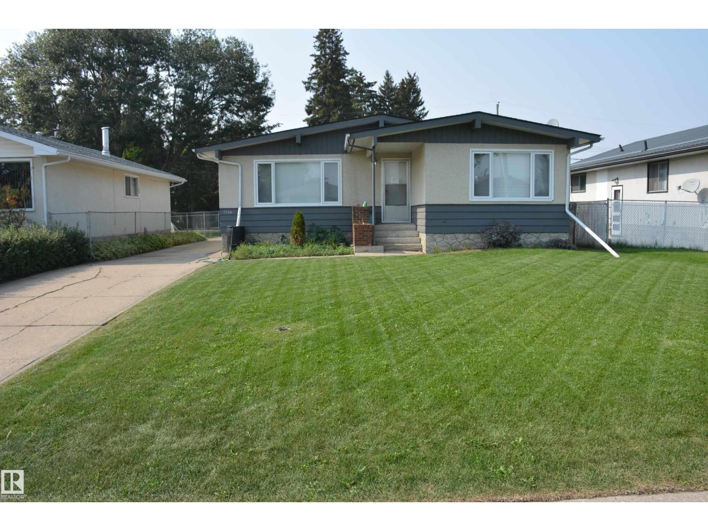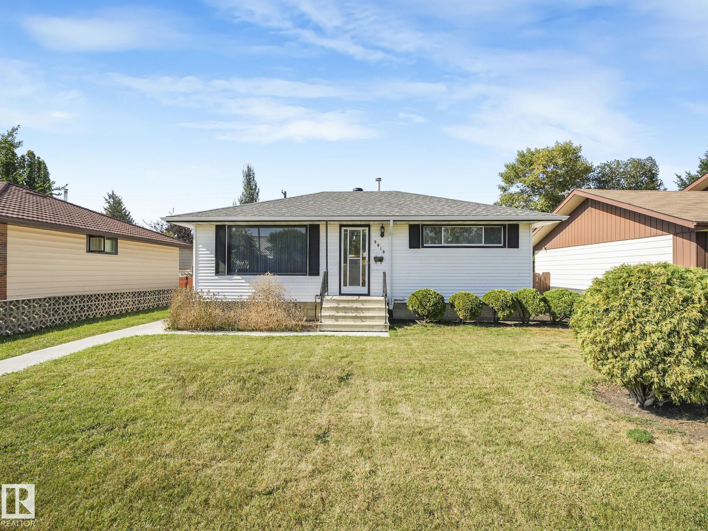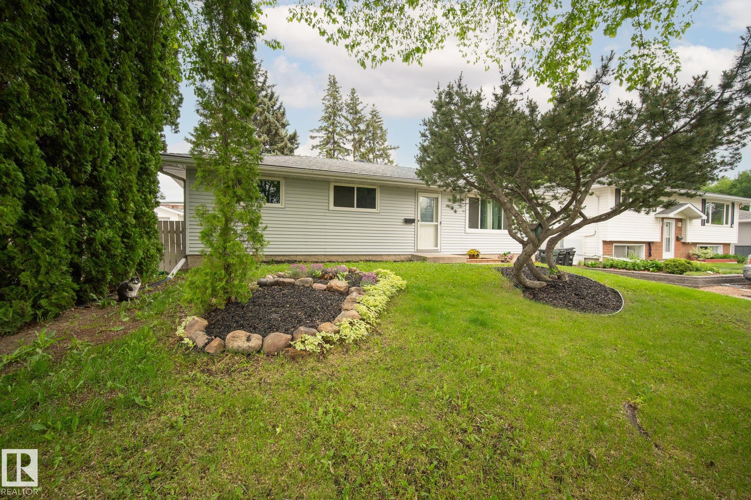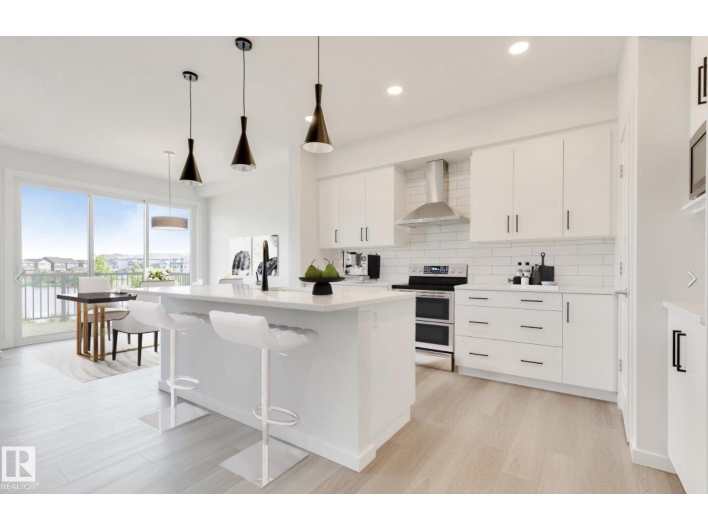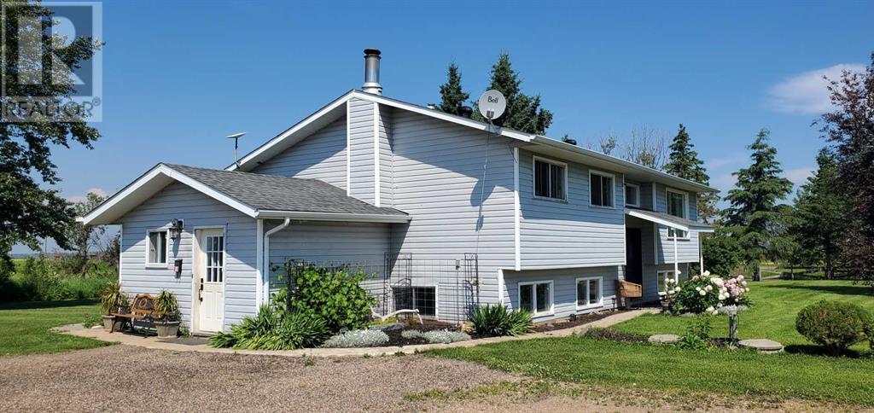
Highlights
Description
- Home value ($/Sqft)$367/Sqft
- Time on Houseful164 days
- Property typeSingle family
- StyleBi-level
- Lot size18.01 Acres
- Year built1978
- Mortgage payment
This immaculate kept property offers something for everyone. Featuring a spectacular metal clad (inside and out) 30x40 shop, a 25x30 carport for RV storage, and a charming farm-style home with a modern kitchen, you'll have all the space and amenities you need. This 18-acre property also includes a barn, fenced corrals ideal for chickens or goats, a dugout, multiple outbuildings for extra storage, a large garden, greenhouse, and beautifully landscaped yard with a patio. Located just 10 minutes from the hamlets of Plamondon and Grassland, and close to Charron Lake, crown land, and abundant recreational opportunities, this home offers the best of country living with convenience. Inside, you'll find 4 spacious bedrooms, 2 bathrooms, a generous walk-in closet, and a quaint pantry/coffee bar in the modern kitchen. The cozy living room is enhanced by a bio-fuel fireplace and lots of natural light. The home has been well-maintained, with many upgrades including new siding and shingles just 9 years ago, a kitchen remodel 4 years ago, and flooring throughout the home that was replaced 9 years ago, and recently the well pump. A transfer switch on the power pole ensures you’ll have generator power during outages. The pressure tank, water softening systems, and hot water tank have been recently serviced and are in excellent condition. This beautiful property has everything your family needs for a comfortable country lifestyle—space, tranquility, and endless possibilities. (id:63267)
Home overview
- Cooling None
- Heat source Natural gas
- Heat type Forced air
- Construction materials Poured concrete, wood frame
- Fencing Partially fenced
- # parking spaces 10
- Has garage (y/n) Yes
- # full baths 2
- # total bathrooms 2.0
- # of above grade bedrooms 4
- Flooring Carpeted, laminate, vinyl
- Has fireplace (y/n) Yes
- Lot desc Fruit trees
- Lot dimensions 18.01
- Lot size (acres) 18.01
- Building size 1316
- Listing # A2206879
- Property sub type Single family residence
- Status Active
- Bathroom (# of pieces - 3) 1.929m X 1.524m
Level: Basement - Other 3.277m X 2.643m
Level: Basement - Bedroom 3.252m X 3.277m
Level: Basement - Bedroom 3.453m X 2.615m
Level: Basement - Recreational room / games room 3.429m X 5.563m
Level: Basement - Bedroom 3.149m X 2.819m
Level: Main - Primary bedroom 4.139m X 3.911m
Level: Main - Other 1.929m X 2.438m
Level: Main - Dining room 2.871m X 2.947m
Level: Main - Kitchen 3.633m X 3.581m
Level: Main - Bathroom (# of pieces - 3) 3.328m X 2.539m
Level: Main
- Listing source url Https://www.realtor.ca/real-estate/28092428/172005-hwy-55-atmore
- Listing type identifier Idx

$-1,287
/ Month


