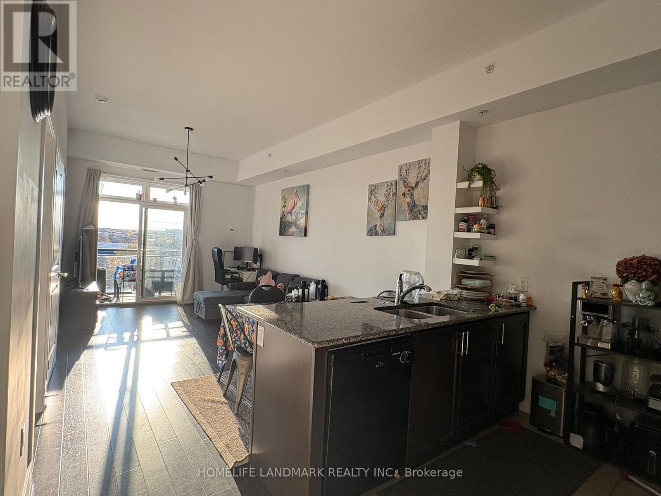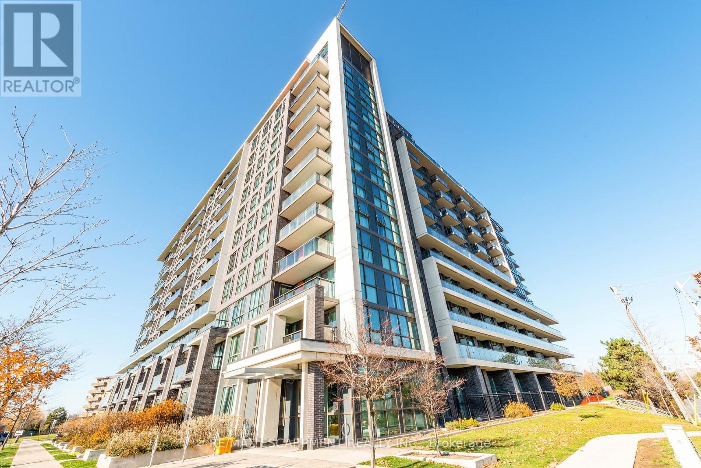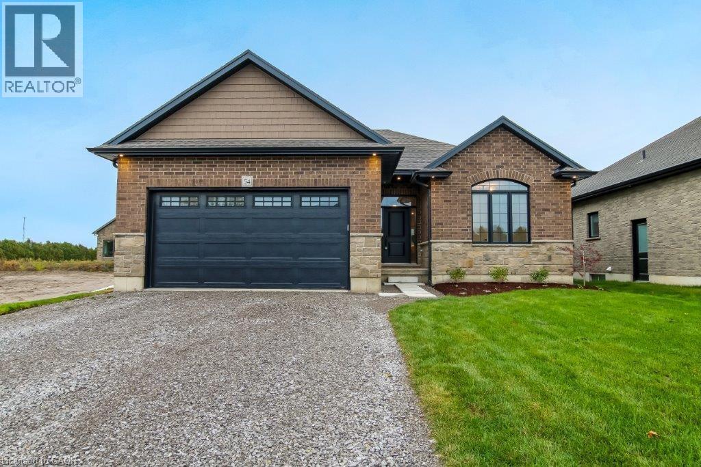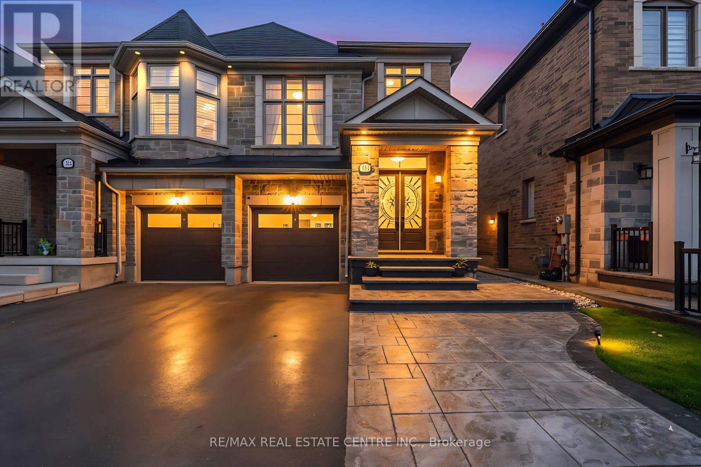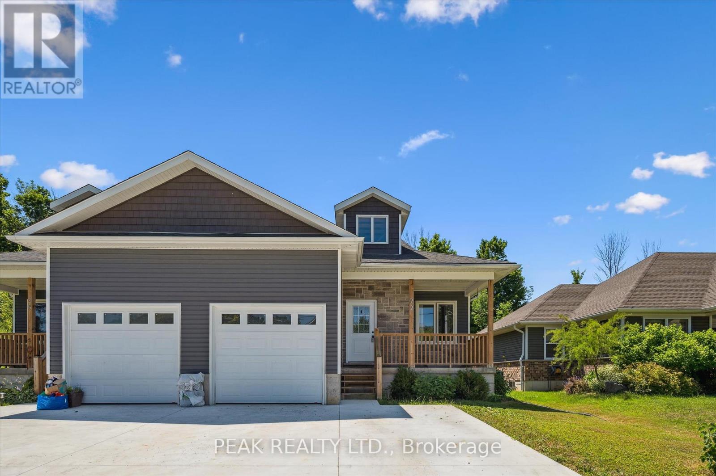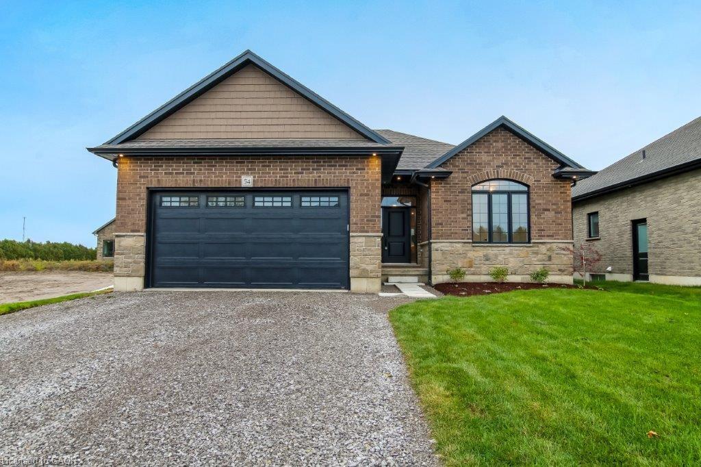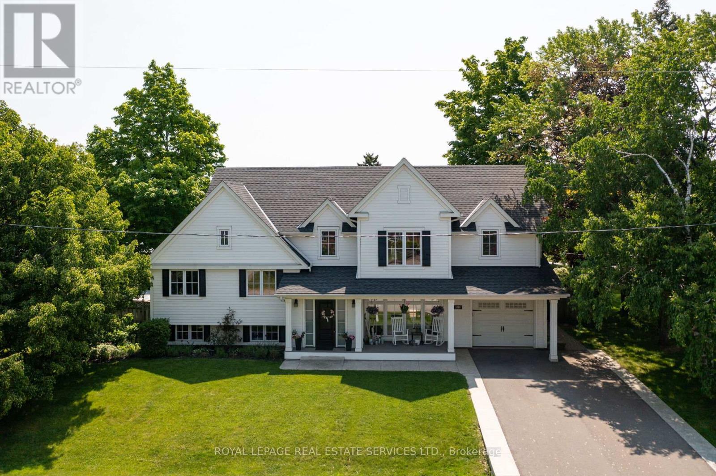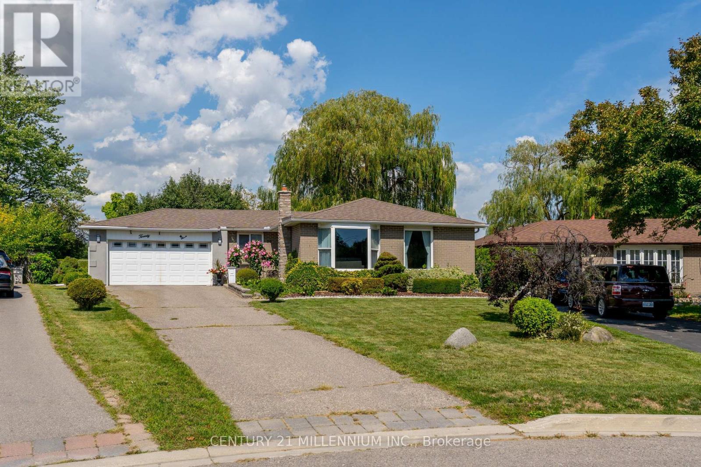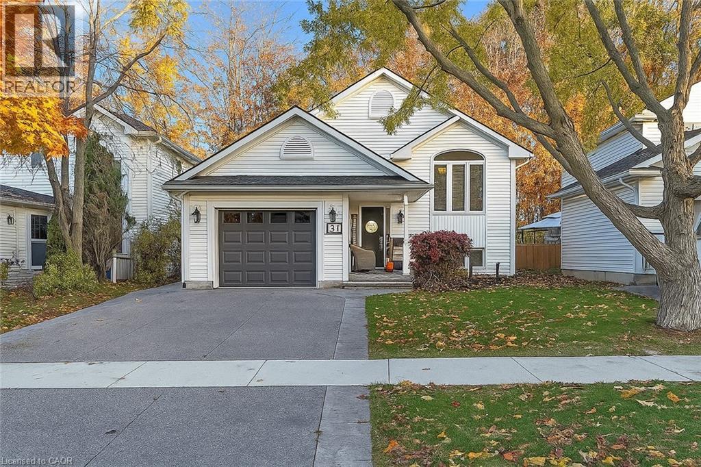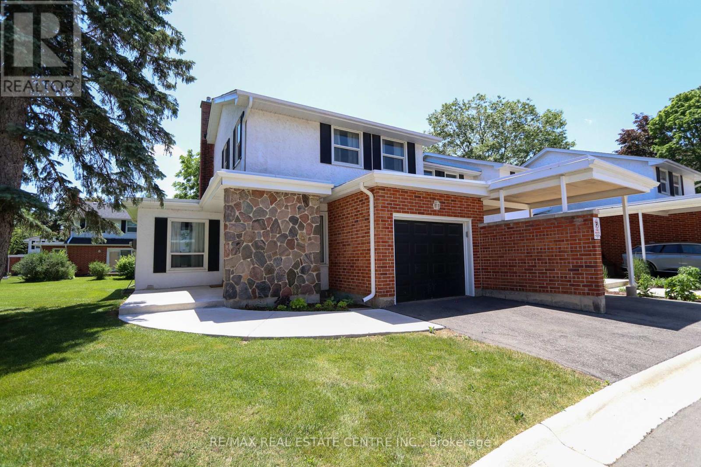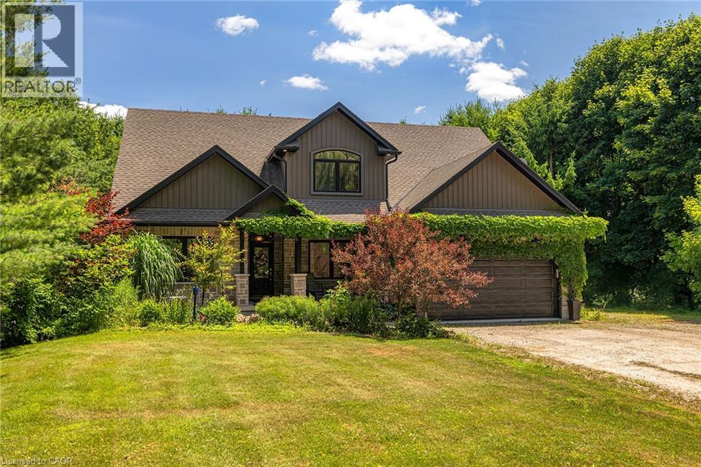
45372 Davies St
45372 Davies St
Highlights
Description
- Home value ($/Sqft)$317/Sqft
- Time on Houseful102 days
- Property typeSingle family
- Style2 level
- Mortgage payment
Welcome to 45372 Davies Street in Atwood, a private and versatile home set on nearly 1.16 acres in a peaceful, family-friendly community surrounded by farmland. This unique property offers exceptional flexibility, featuring both a main floor and second floor primary bedroom, each with its own ensuite, as well as laundry rooms on both levels. With four full bathrooms, a powder room, and the potential for up to six bedrooms, this home easily accommodates large or multi-generational families. The spacious layout includes a walk-in pantry, covered front and back porches, and a loft-style living space on the second floor that's perfect for relaxing, working from home, or entertaining guests. Additionally, a 6' high basement provides ample storage. Outdoors, enjoy a fenced backyard, bonfire pits in both the front and rear yards, a 16x20 Shop or third garage to store another car or some toys and full backyard perimeter lighting controlled by a convenient indoor switch. A hot water exterior tap makes summer fun simple ideal for filling kids' pools or maintaining a backyard rink in winter for hockey enthusiasts. The home is set well back from the road with a long private laneway and offers parking for 10+ vehicles. Located with direct access to a local walking trail connecting Henfryn to Atwood and snowmobile routes in the winter, this home offers the perfect balance of rural charm, space, and lifestyle convenience. A rare opportunity for those looking for privacy, functionality, and room to grow. (id:63267)
Home overview
- Cooling Central air conditioning
- Heat source Natural gas
- Heat type Forced air
- Sewer/ septic Septic system
- # total stories 2
- # parking spaces 13
- Has garage (y/n) Yes
- # full baths 4
- # half baths 1
- # total bathrooms 5.0
- # of above grade bedrooms 5
- Subdivision Brussels
- Lot size (acres) 0.0
- Building size 2914
- Listing # 40753068
- Property sub type Single family residence
- Status Active
- Bedroom 5.867m X 3.581m
Level: 2nd - Bedroom 4.216m X 4.851m
Level: 2nd - Primary bedroom 4.801m X 3.658m
Level: 2nd - Family room 4.166m X 3.988m
Level: 2nd - Bathroom (# of pieces - 4) 3.073m X 2.489m
Level: 2nd - Bathroom (# of pieces - 4) 1.549m X 3.124m
Level: 2nd - Storage 3.531m X 5.664m
Level: Basement - Storage 6.299m X 3.454m
Level: Basement - Utility 8.331m X 12.421m
Level: Basement - Storage 2.972m X 4.547m
Level: Basement - Foyer 3.277m X 2.311m
Level: Main - Kitchen 7.366m X 3.251m
Level: Main - Laundry 2.337m X 2.083m
Level: Main - Primary bedroom 5.08m X 3.454m
Level: Main - Living room 6.426m X 4.597m
Level: Main - Storage 2.87m X 2.311m
Level: Main - Dining room 2.845m X 3.454m
Level: Main - Mudroom 3.581m X 1.803m
Level: Main - Family room 4.369m X 3.454m
Level: Main - Bedroom 3.454m X 3.2m
Level: Main
- Listing source url Https://www.realtor.ca/real-estate/28641304/45372-davies-street-atwood
- Listing type identifier Idx

$-2,467
/ Month

