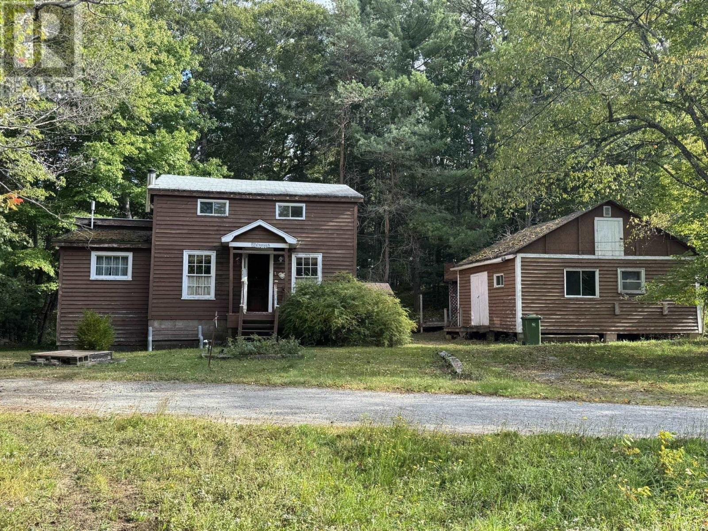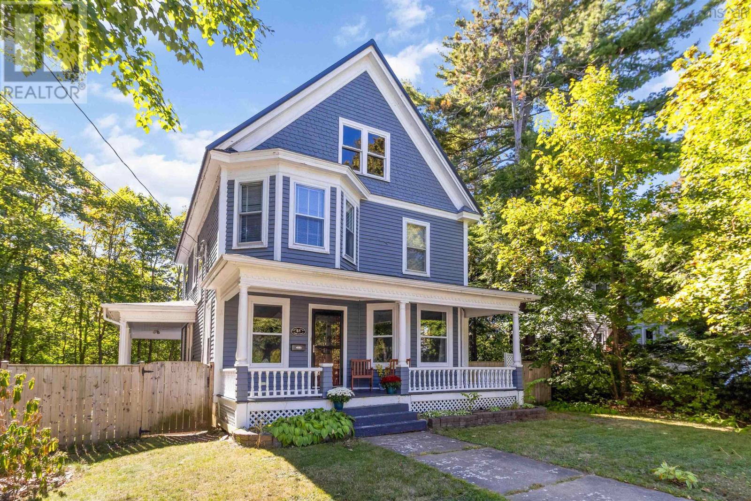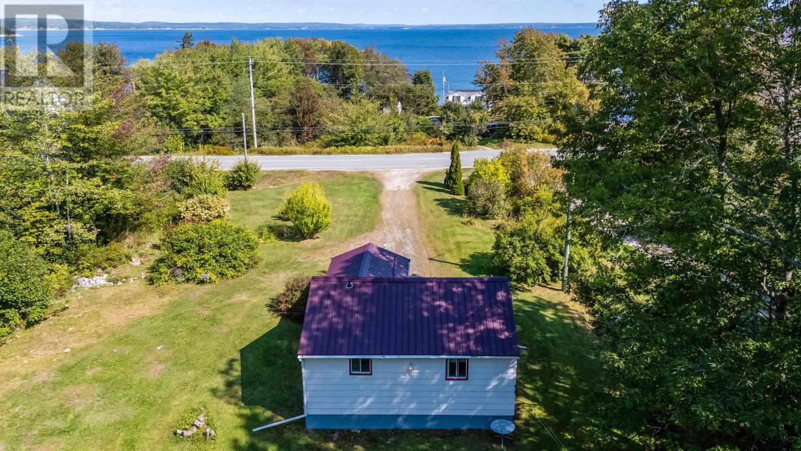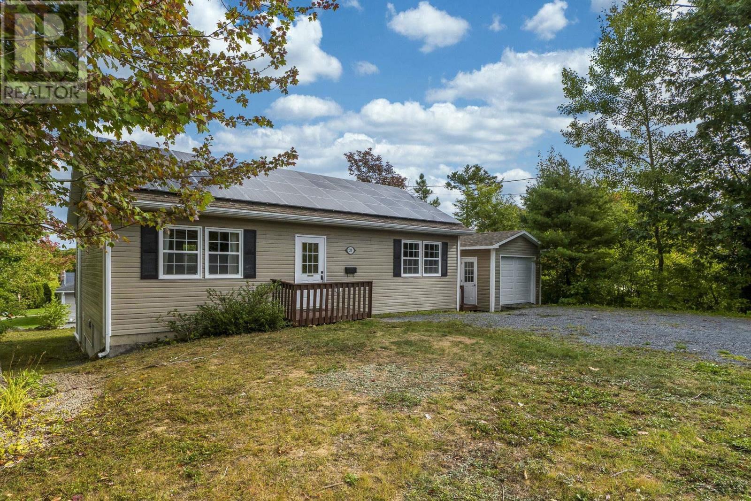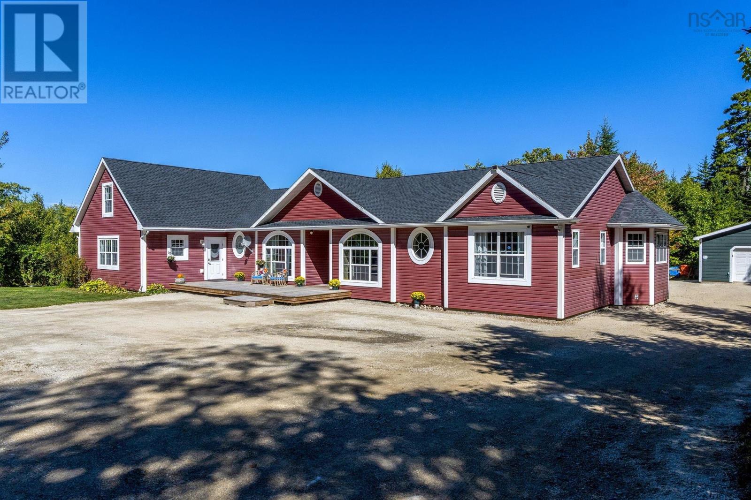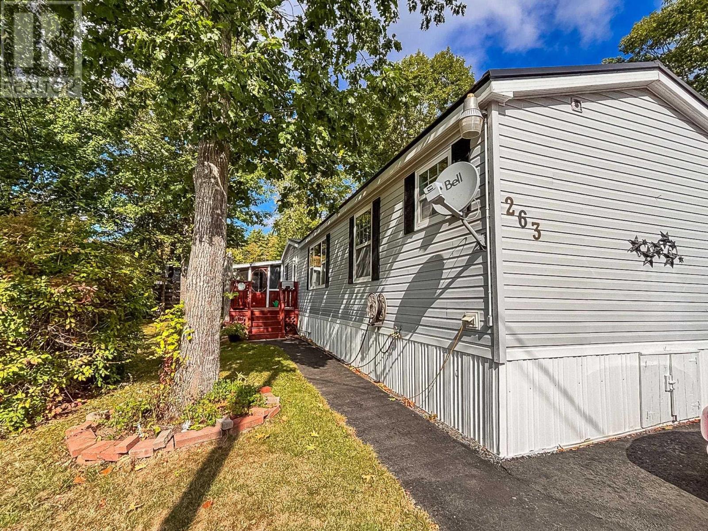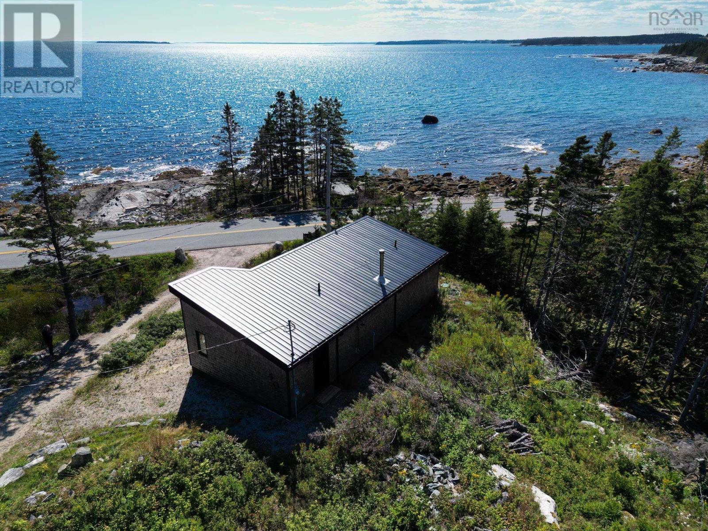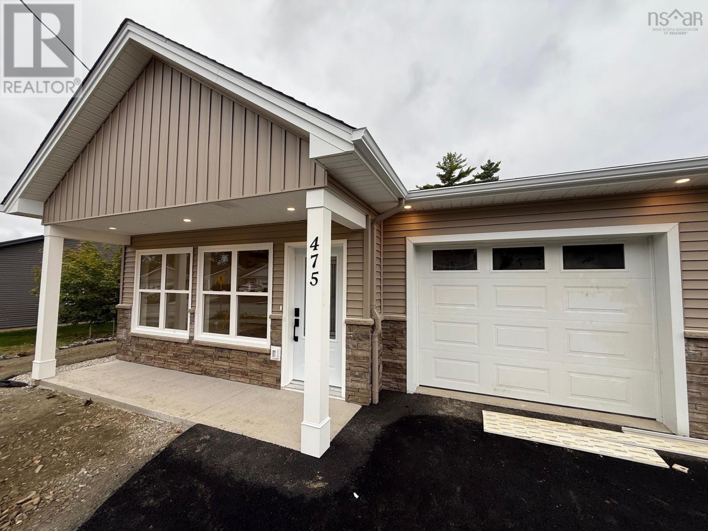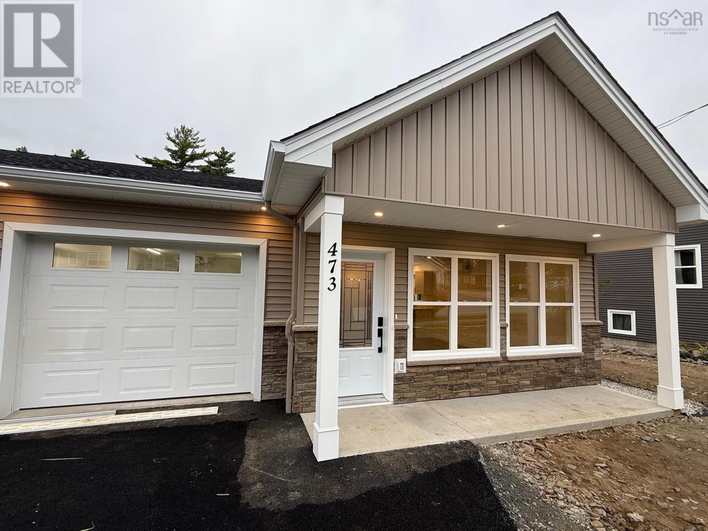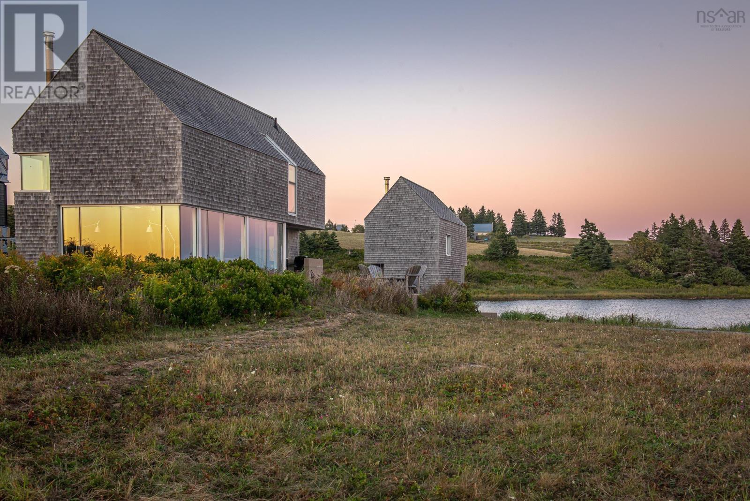- Houseful
- NS
- Auburndale
- B4V
- 798 Upper Branch Rd
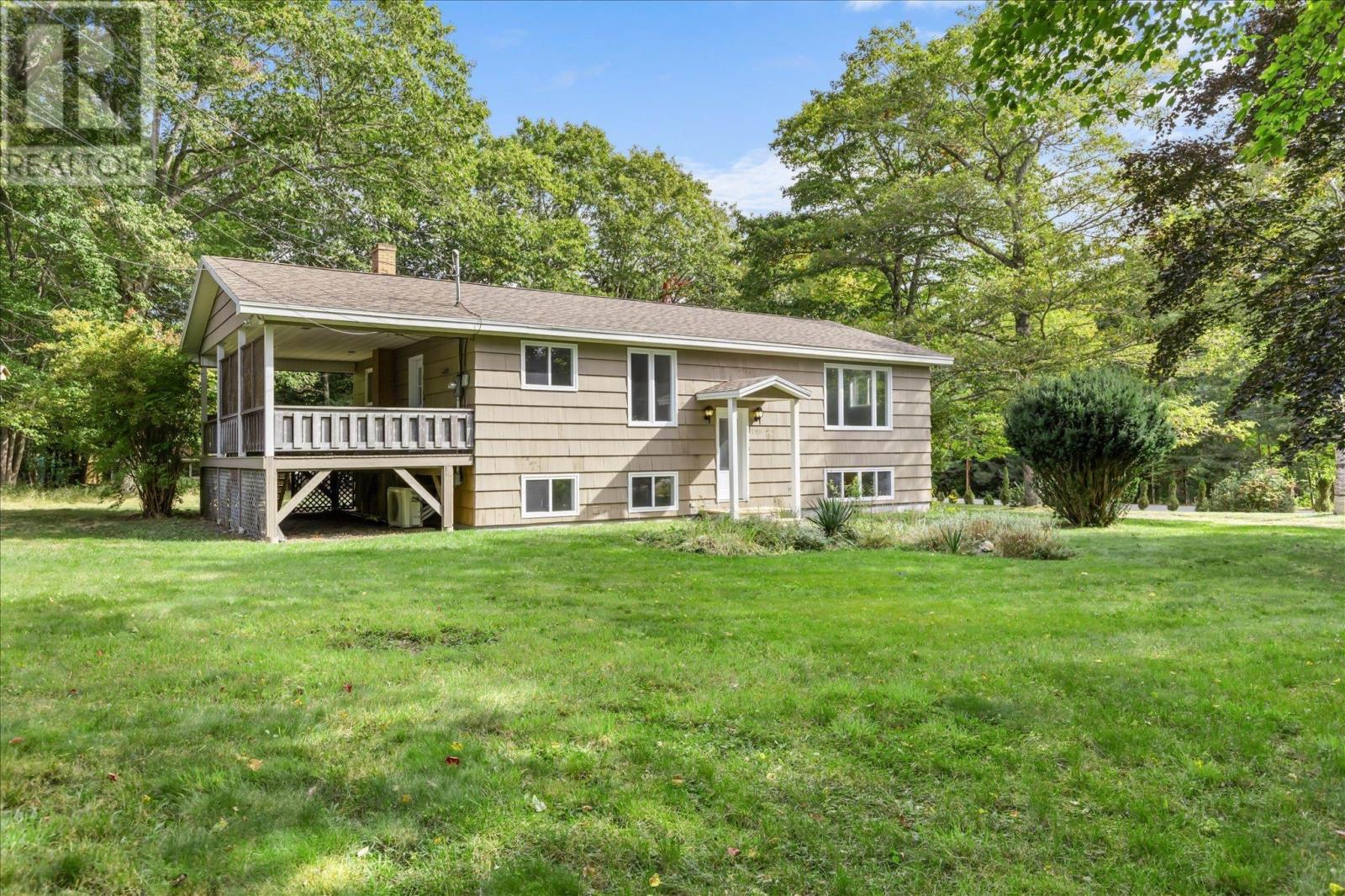
Highlights
Description
- Home value ($/Sqft)$343/Sqft
- Time on Housefulnew 24 hours
- Property typeSingle family
- Lot size0.66 Acre
- Mortgage payment
Welcome to 798 Upper Branch Road, a charming 3-bedroom, 1-bath home that has been beautifully renovated and is ready for its new owners to simply move in and enjoy. Tucked away among mature trees and set back from the road, this property offers the perfect balance of privacy, comfort, and modern updates. Inside youre welcomed by a bright, open-concept kitchen and dining area the heart of the home and a perfect place to enjoy meals and time together. Just beyond, the spacious living room invites you to unwind, featuring large windows that bathe the space in natural light and a heat pump to keep things comfortable in every season. All three bedrooms are conveniently located on the main level, creating a practical layout that keeps everyone close by. The newly finished bathroom feels fresh and modern, complete with heated floors and two sinks making busy mornings a breeze. Downstairs, the full unfinished basement offers endless potential. With a walk-out to the backyard, this space could be transformed into additional living space, a workshop, or a recreation area-whatever best suits your needs. Outside, the property rests on just over half an acre (.66 acres), providing a spacious yard both front and back. Whether you envision summer barbecues, gardening, or simply relaxing under the trees, theres plenty of room to enjoy outdoor living. With thoughtful updates, modern comforts, and a peaceful setting, 798 Upper Branch Road offers a wonderful opportunity to own a move-in ready home with space to grow. (id:63267)
Home overview
- Cooling Heat pump
- Sewer/ septic Septic system
- # total stories 1
- # full baths 1
- # total bathrooms 1.0
- # of above grade bedrooms 3
- Flooring Laminate, tile, vinyl plank
- Subdivision Auburndale
- Lot desc Landscaped
- Lot dimensions 0.6569
- Lot size (acres) 0.66
- Building size 1137
- Listing # 202524249
- Property sub type Single family residence
- Status Active
- Utility 4.8m X 10m
Level: Basement - Laundry 15.9m X 9m
Level: Basement - Recreational room / games room 35.8m X 27.1m
Level: Basement - Storage 18.11m X 13.7m
Level: Basement - Kitchen NaNm X 15m
Level: Main - Bedroom 10m X 10.1m
Level: Main - Primary bedroom 10.4m X 15.2m
Level: Main - Bathroom (# of pieces - 1-6) 7.1m X 10.8m
Level: Main - Bedroom 9.1m X 9.1m
Level: Main - Living room 18.1m X 13.7m
Level: Main
- Listing source url Https://www.realtor.ca/real-estate/28907711/798-upper-branch-road-auburndale-auburndale
- Listing type identifier Idx

$-1,040
/ Month

