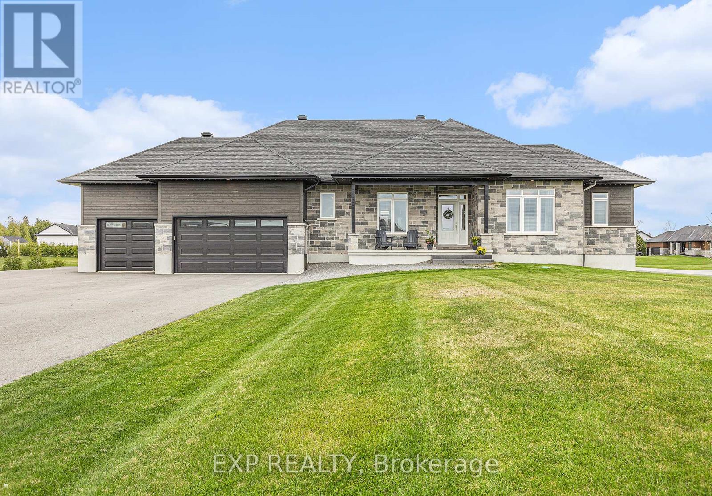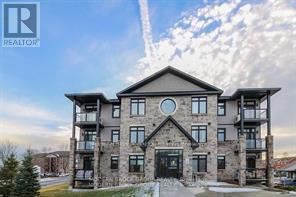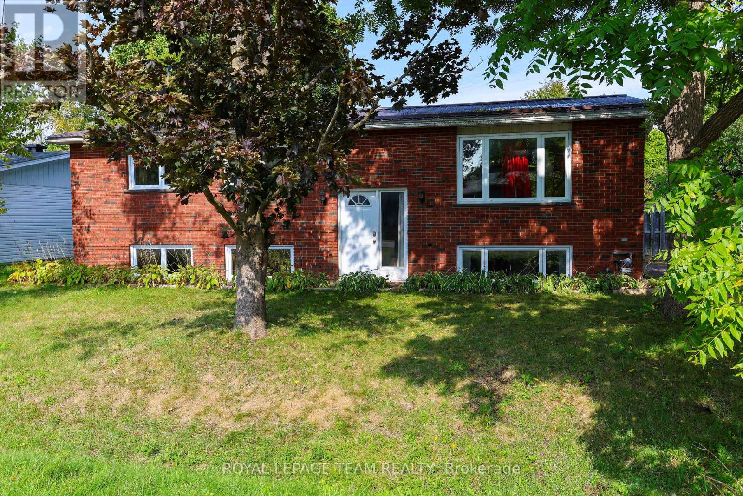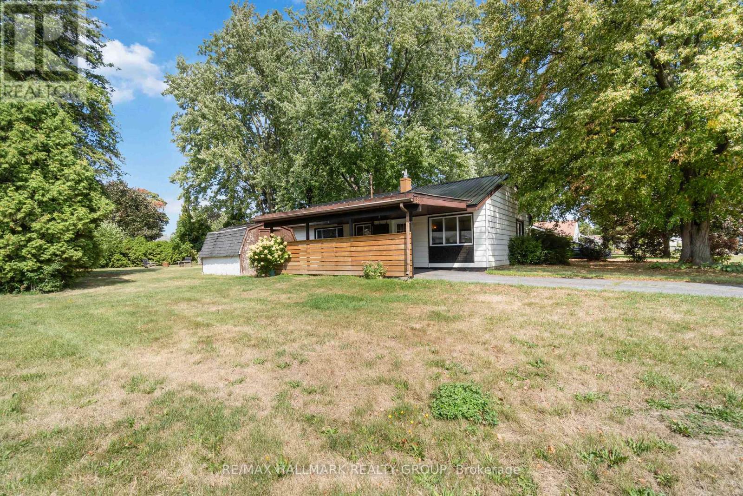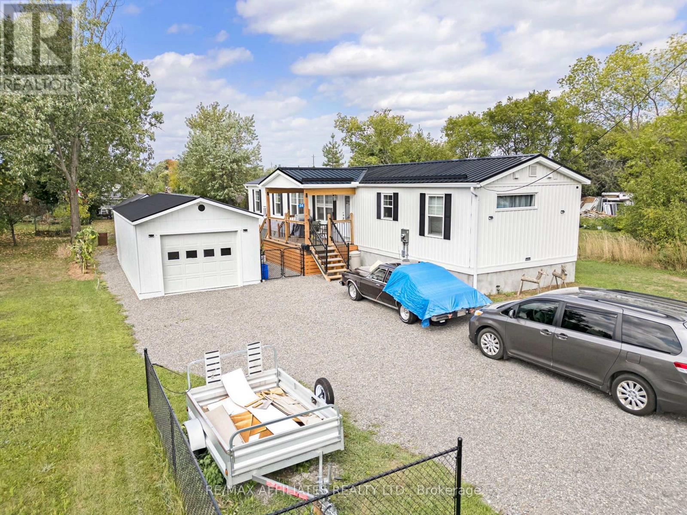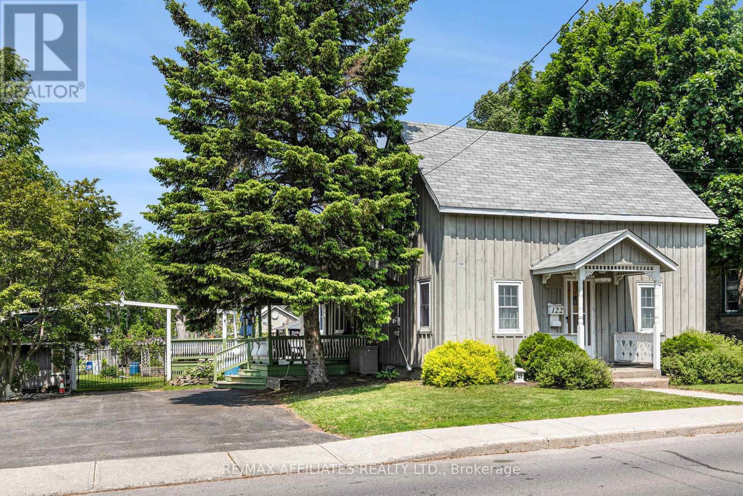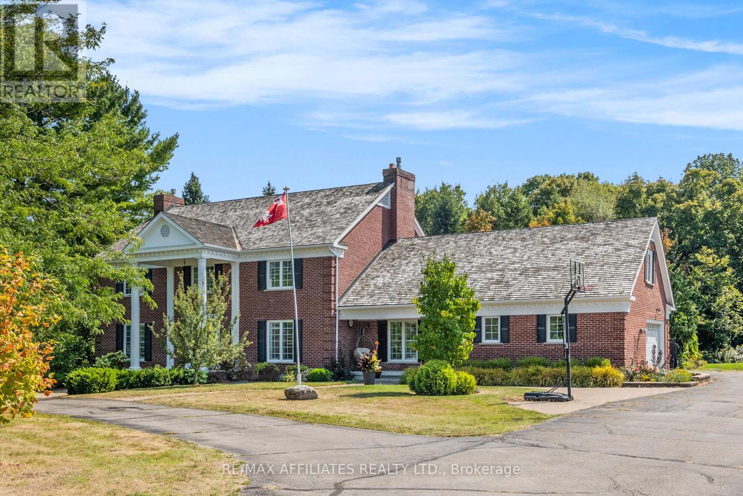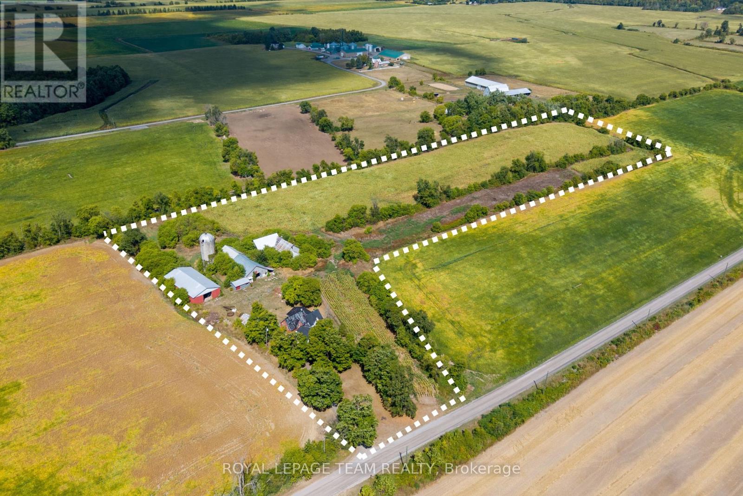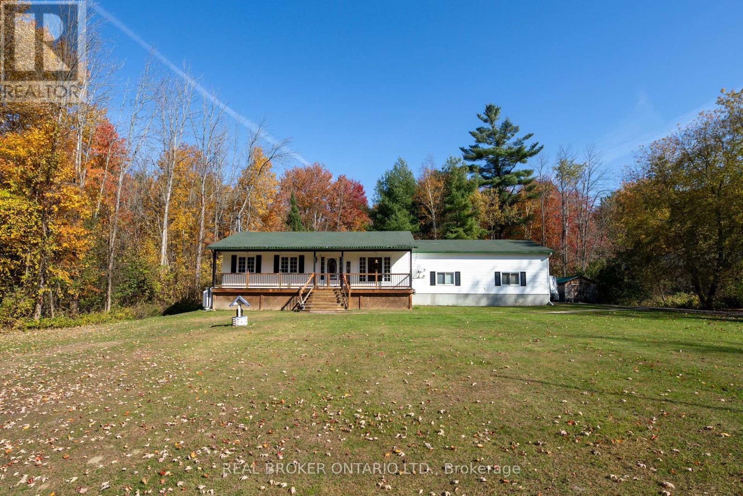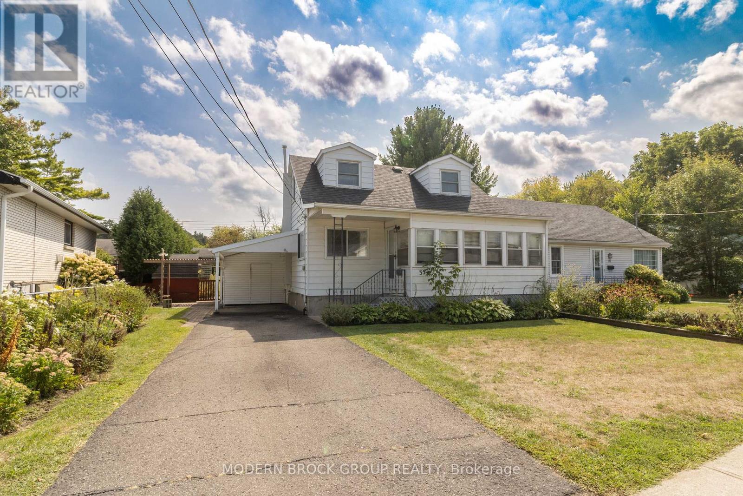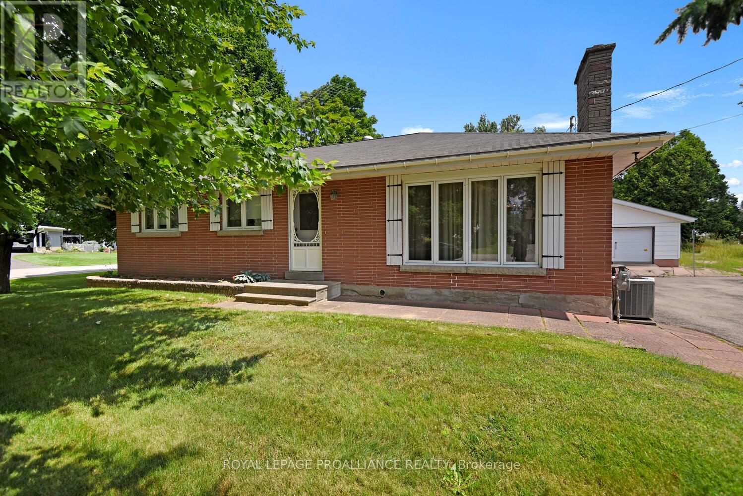
Highlights
Description
- Time on Houseful57 days
- Property typeSingle family
- StyleBungalow
- Median school Score
- Mortgage payment
Offered for the first time by its original owner, this solid brick bungalow is full of timeless appeal and quality craftsmanship. Built in 1958, 3507 Charleville features original hardwood flooring throughout and classic mid-century details.Inside, you'll find three generously sized bedrooms, each with ample closet space, and a bright 4-piece bathroom. The formal living and dining rooms are open concept and inviting perfect for entertaining with a fireplace that offers the ideal spot for a new cozy gas insert. There is an abundance of natural light throughout these rooms. The medium-sized eat-in kitchen provides functionality with room to make it your own.The fully finished lower level expands your living space with a massive family room, complete with a wood-burning stove, a second bathroom, and a large laundry/utility/storage area. Some hugely important mentionables would include: septic (1998), Generac, gas furnace and A/C are approx(2006), and the roof is approx. 10 years of age. Situated on an attractive corner lot, the property also includes an oversized double garage with a loft , making this area great for storage, hobbies, or a workshop. Step outside to enjoy the patio and included gazebo, creating the perfect outdoor retreat.This lovingly maintained home offers a rare opportunity to own a piece of Maynard's history with modern potential. Centrally located near the Maynard Public School, South Grenville District High School, and merely 5 minutes from all amenities, and 401 for easy commutes! Septic report on file - pass and water is 0/0. It is now time to turn the keys over to new buyers, where they can make this wonderful home their very own castle. (id:63267)
Home overview
- Cooling Central air conditioning
- Heat source Natural gas
- Heat type Forced air
- Sewer/ septic Septic system
- # total stories 1
- # parking spaces 5
- Has garage (y/n) Yes
- # full baths 1
- # half baths 1
- # total bathrooms 2.0
- # of above grade bedrooms 3
- Has fireplace (y/n) Yes
- Community features School bus
- Subdivision 809 - augusta twp
- Lot size (acres) 0.0
- Listing # X12280992
- Property sub type Single family residence
- Status Active
- Other 1.66m X 2.26m
Level: Basement - Bathroom 1.06m X 1.48m
Level: Basement - Other 1.32m X 2.33m
Level: Basement - Family room 7.26m X 8.19m
Level: Basement - Utility 4.87m X 8.19m
Level: Basement - Bedroom 3.13m X 2.61m
Level: Main - Dining room 2.69m X 4.17m
Level: Main - Bedroom 3.26m X 4.08m
Level: Main - Kitchen 2.52m X 4.08m
Level: Main - Bathroom 1.47m X 2.61m
Level: Main - Living room 5.02m X 3.97m
Level: Main - Bedroom 2.44m X 4.09m
Level: Main
- Listing source url Https://www.realtor.ca/real-estate/28597373/3507-charleville-road-augusta-809-augusta-twp
- Listing type identifier Idx

$-1,146
/ Month

