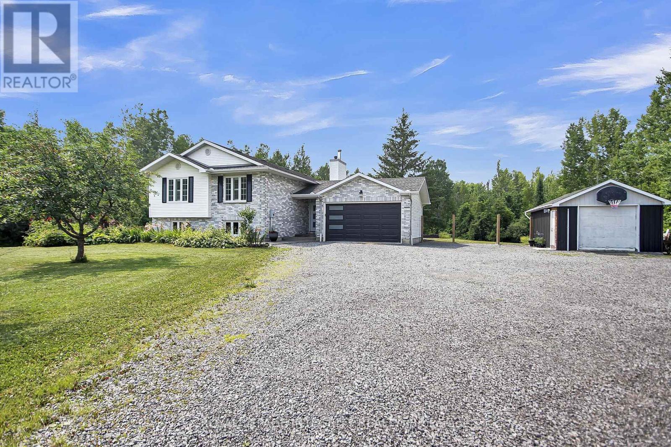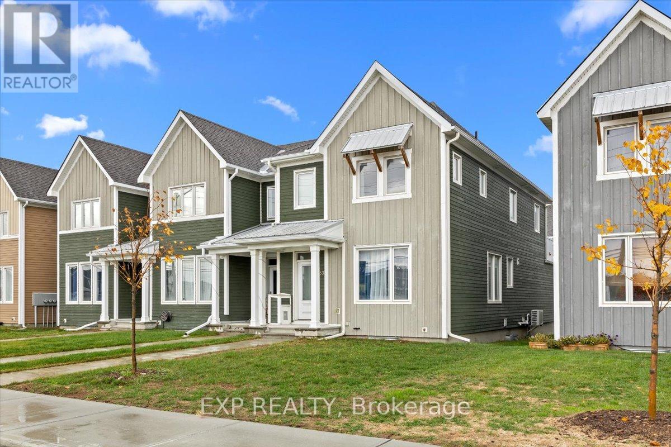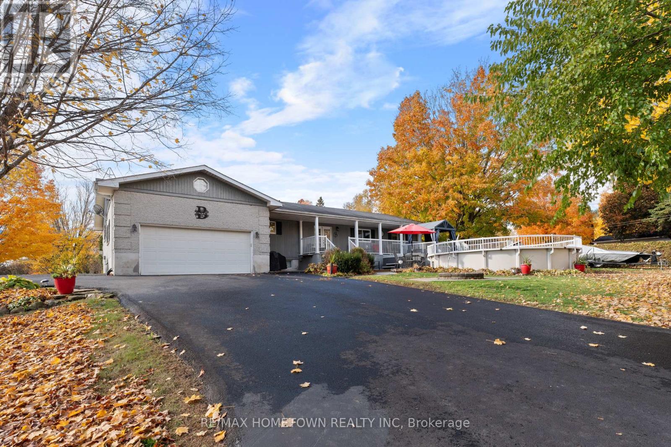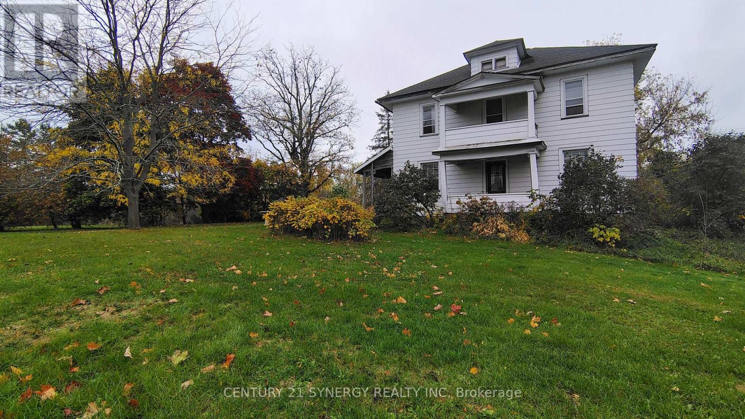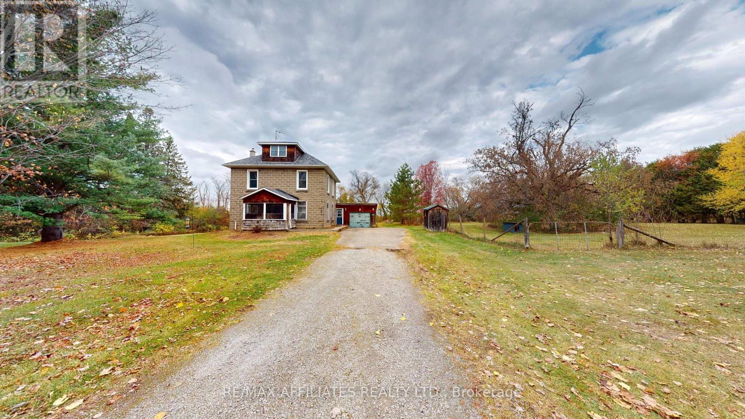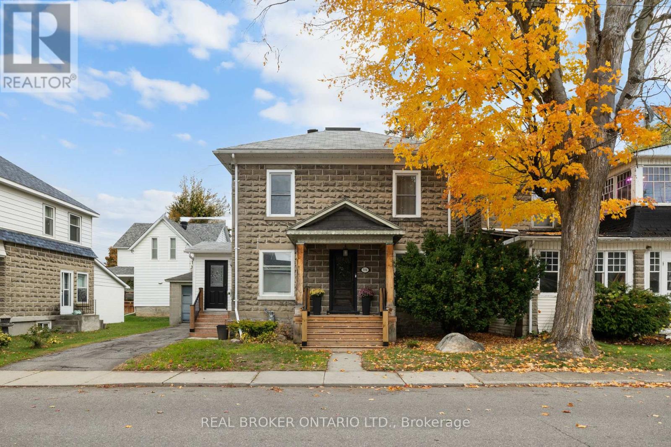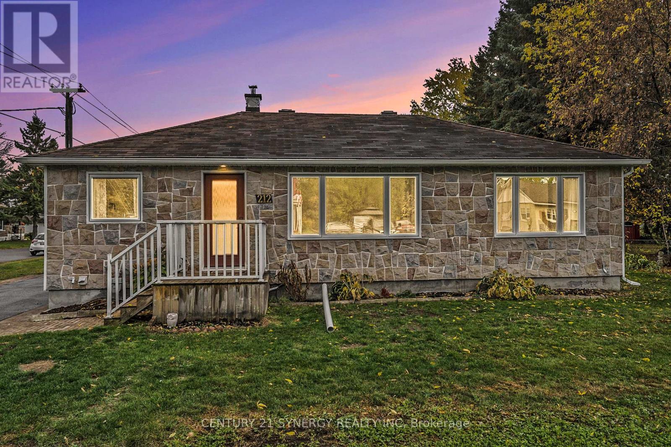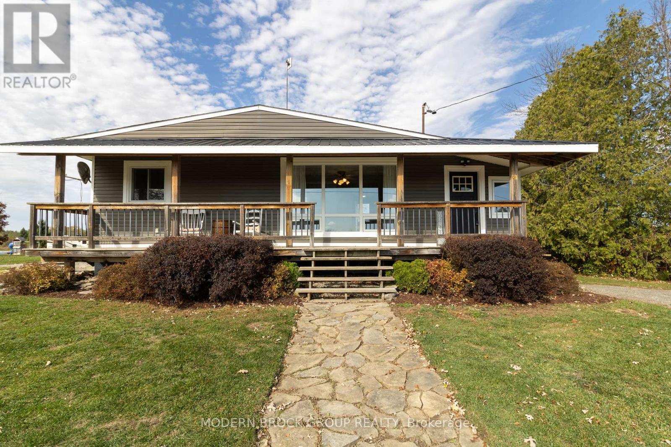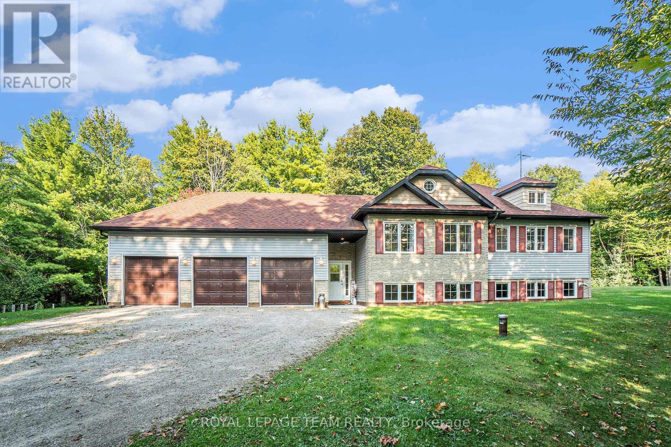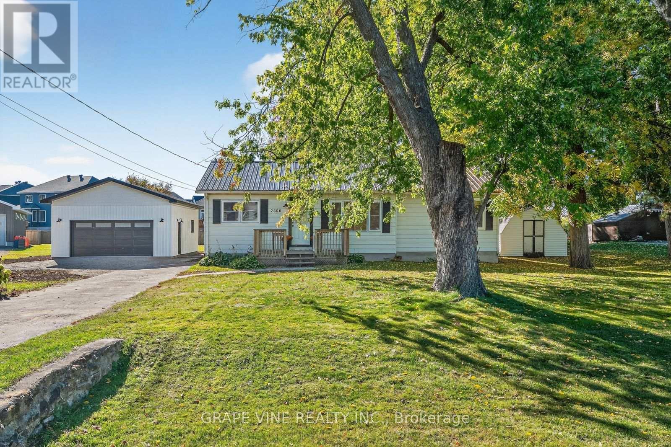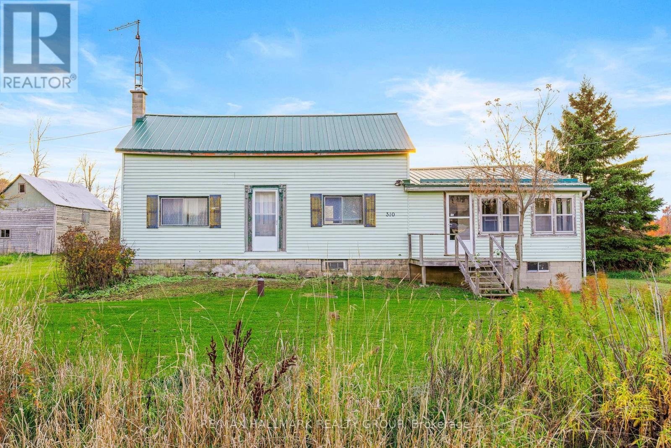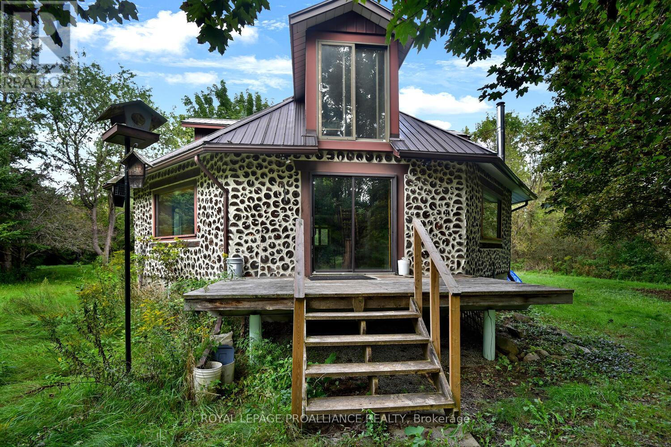
Highlights
Description
- Time on Houseful79 days
- Property typeSingle family
- Median school Score
- Mortgage payment
If you are seeking tranquility, simplicity, yet modern conveniences, you will be amazed at this find! Nestled well off of McCully Road, in the midst of 68.22 acres sits the most unique 2 storey, octogon shaped log & stucco home.As you enter into the 1 plus 1 bedroom, 2 bathrm. home, your eyes are drawn to gleaming hardwood flooring, spectacular beams throughout an open concept main floor design. An abundance of natural light filters through the many windows. The kitchen boasts ample cabinetry, while a 2nd floor offers a massive primary bedrm w/ensuite. The lower level presents a bedroom OR family room, storage, laundry & utility rm. Lovely decking for relaxation. Other outbuildings, with SO much potential: formerly a home based shoe business (log building) offering 468 sq.ft. & power. There is also a wood working shop - garage offering 1137 sq. ft & a metal welding shop/ building offering 1,054 sq. ft. Great storage areas for boats, cars,& RV's. Ash, maple, pine & cedars trees around. (id:63267)
Home overview
- Cooling None
- Heat source Wood
- Heat type Baseboard heaters
- Sewer/ septic Septic system
- # total stories 2
- # parking spaces 10
- Has garage (y/n) Yes
- # full baths 2
- # total bathrooms 2.0
- # of above grade bedrooms 2
- Subdivision 809 - augusta twp
- Lot size (acres) 0.0
- Listing # X12323509
- Property sub type Single family residence
- Status Active
- Bathroom 3.3m X 3.65m
Level: 2nd - Primary bedroom 4.9m X 6.27m
Level: 2nd - Bedroom 6.12m X 5.2m
Level: Lower - Utility 4.16m X 4.49m
Level: Lower - Other 7.26m X 4.41m
Level: Lower - Laundry 5.28m X 6.75m
Level: Lower - Foyer 3.6m X 3.75m
Level: Main - Living room 3.96m X 7.77m
Level: Main - Dining room 6.73m X 3.55m
Level: Main - Bathroom 3.55m X 4.08m
Level: Main - Kitchen 3.55m X 5.74m
Level: Main - Workshop 5.23m X 10.82m
Level: Other
- Listing source url Https://www.realtor.ca/real-estate/28688026/4825-mccully-road-augusta-809-augusta-twp
- Listing type identifier Idx

$-1,597
/ Month

