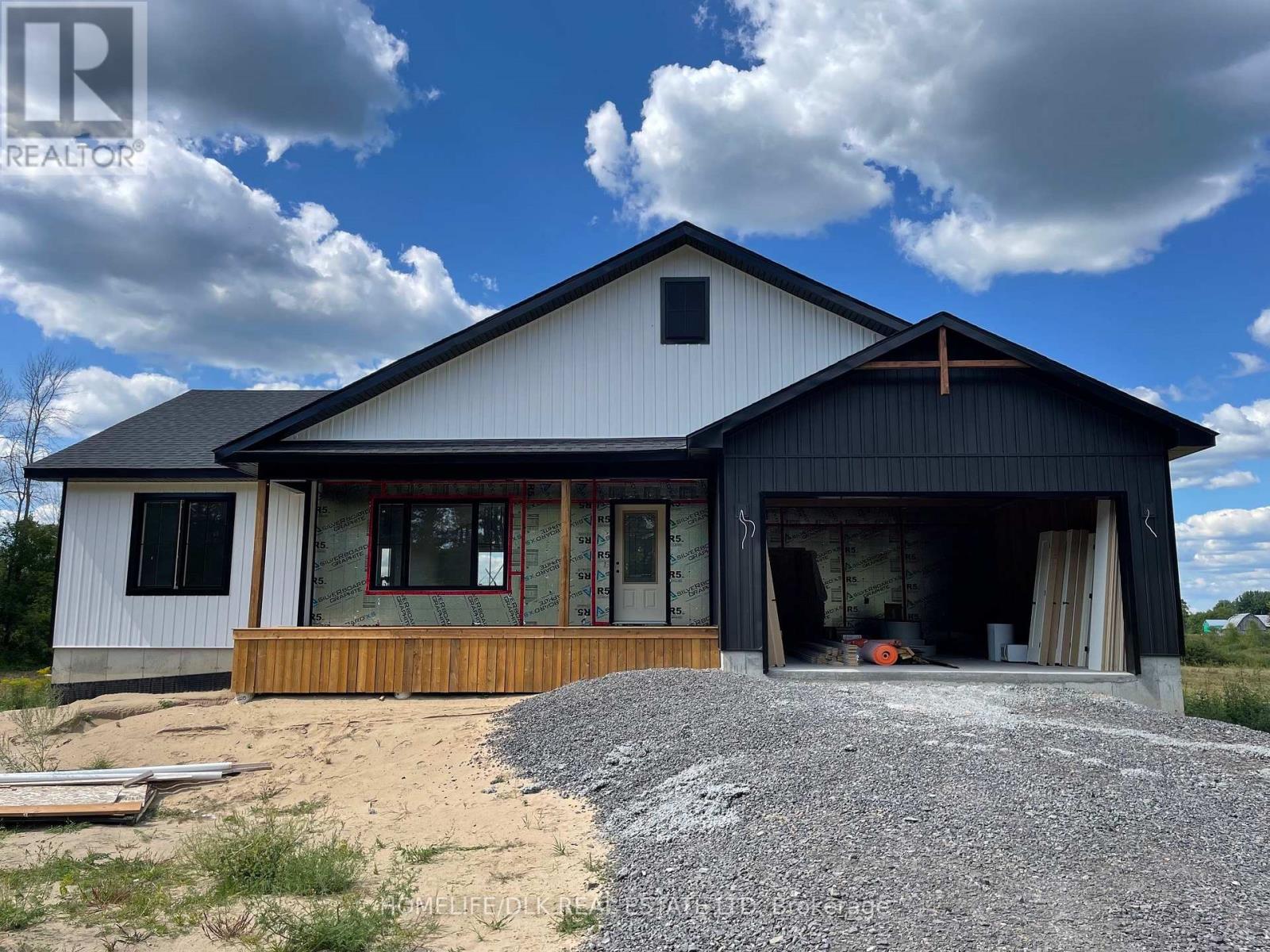
Highlights
Description
- Time on Houseful56 days
- Property typeSingle family
- StyleBungalow
- Median school Score
- Mortgage payment
A rare opportunity to own a new custom home on an exceptional property. Set on 5 acres, backing onto the southern tributary of Kemptville Creek, this 3 bedroom, 2 bathroom, 1,450 sq. ft. home combines timeless farmhouse charm with thoughtful modern design. Cathedral ceilings, oversized windows in the open concept kitchen/living/dining area flood the space with natural light. Custom fireplace and reclaimed barn-wood accents create a warm, elegant space. The kitchen features handcrafted details and generous prep space. The primary suite includes a custom tile shower and tranquil views of the surrounding woods out the double-wide patio doors, leading to an expansive rear deck. A full 8-foot basement provides potential for additional living and hobby space. This home is currently under construction, giving buyers a unique opportunity to tailor the space to their personal style. Expected completion is October 2025: move into your dream home before the holidays! Located just 15 minutes from Brockville, this gorgeous home has the benefit of a Tarion warranty for peace of mind. Don't miss this chance to own a new custom home on one of the area's most desirable pieces of land. OPEN HOUSE SATURDAY SEPTEMBER 27 FROM 10 TO 11 TO SHOWCASE AN IMPROVED LIST PRICE!! (id:63267)
Home overview
- Cooling Central air conditioning
- Heat source Propane
- Heat type Forced air
- Sewer/ septic Septic system
- # total stories 1
- # parking spaces 10
- Has garage (y/n) Yes
- # full baths 2
- # total bathrooms 2.0
- # of above grade bedrooms 3
- Has fireplace (y/n) Yes
- Subdivision 809 - augusta twp
- View Direct water view
- Water body name Kemptville creek
- Lot size (acres) 0.0
- Listing # X12365178
- Property sub type Single family residence
- Status Active
- Dining room 3.5m X 4.3m
Level: Main - 3rd bedroom 3.81m X 3.05m
Level: Main - Foyer 1.4m X 1.92m
Level: Main - Bathroom 2.44m X 1.68m
Level: Main - Pantry 2.05m X 1.89m
Level: Main - Kitchen 2.89m X 4.3m
Level: Main - Primary bedroom 4.2m X 4m
Level: Main - 2nd bedroom 3.81m X 3.05m
Level: Main - Bathroom 1.92m X 2.97m
Level: Main - Living room 4.78m X 4.87m
Level: Main
- Listing source url Https://www.realtor.ca/real-estate/28778728/9274-south-branch-road-augusta-809-augusta-twp
- Listing type identifier Idx

$-2,000
/ Month












