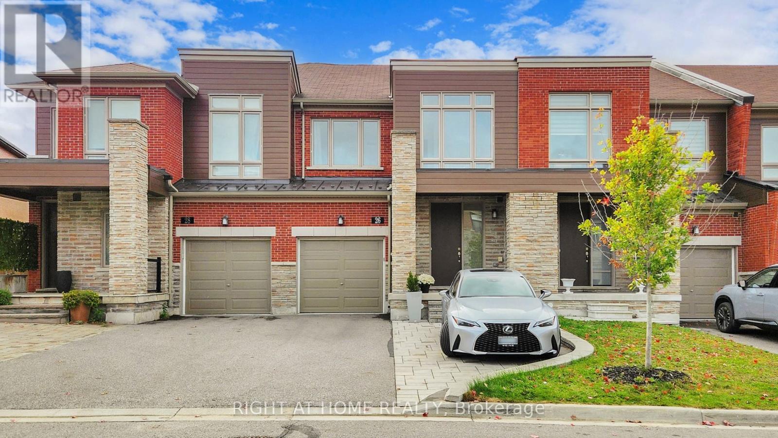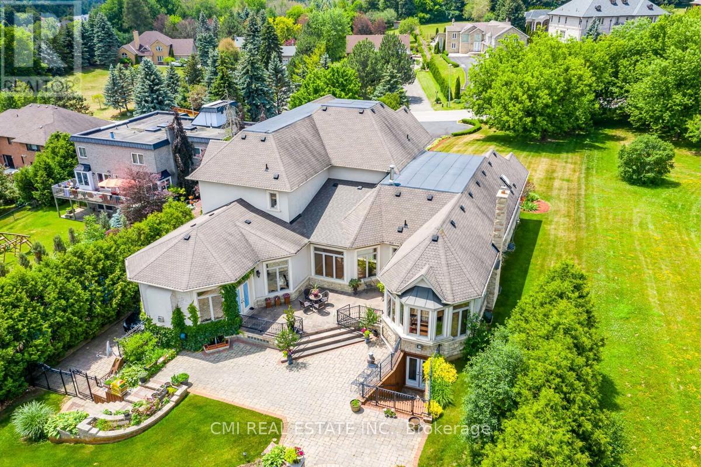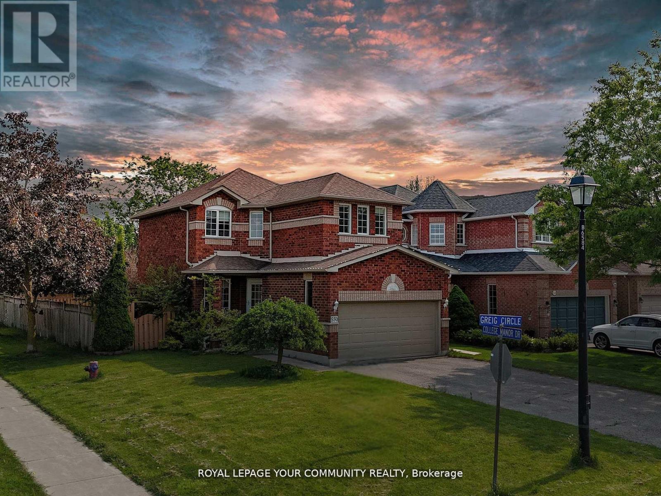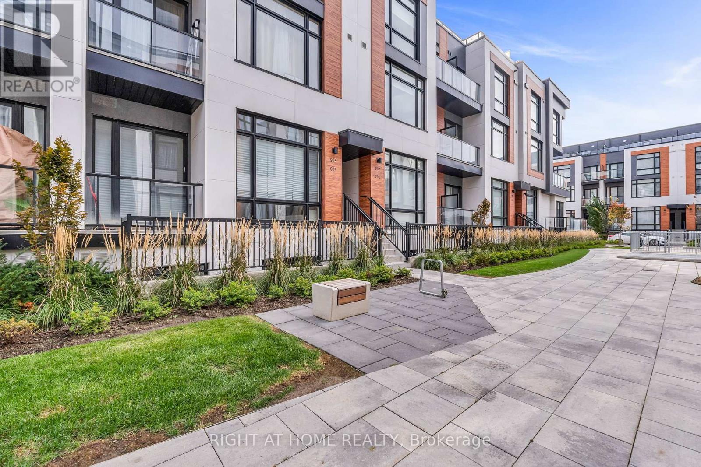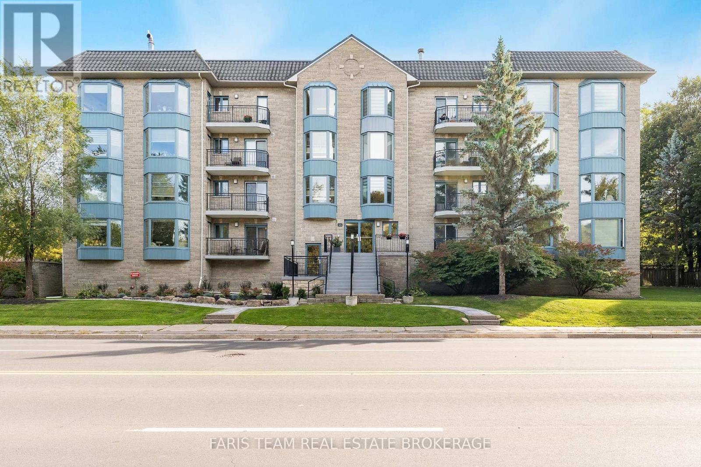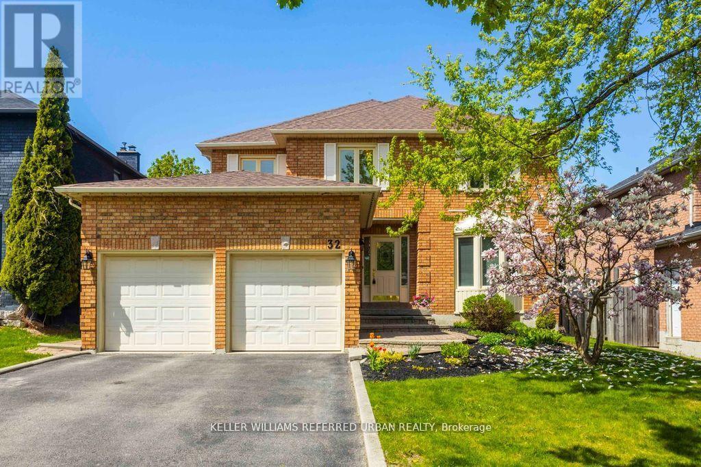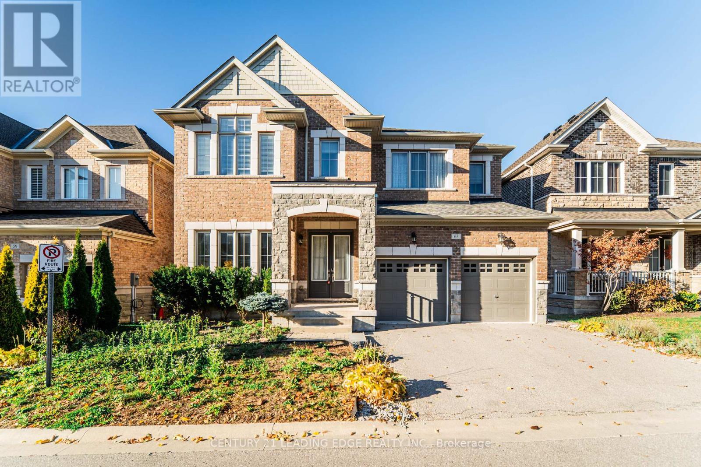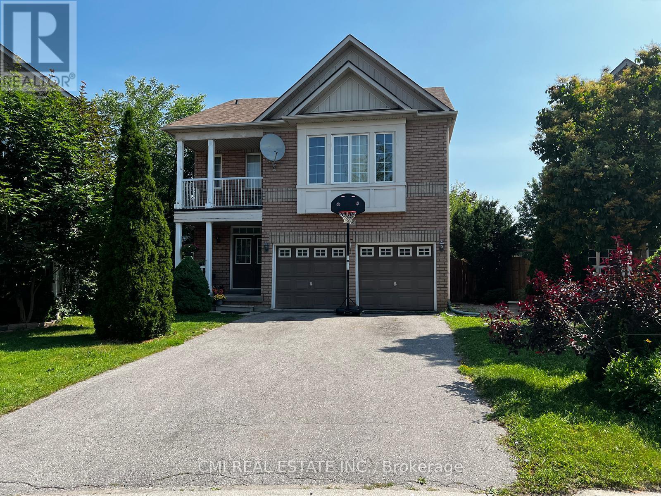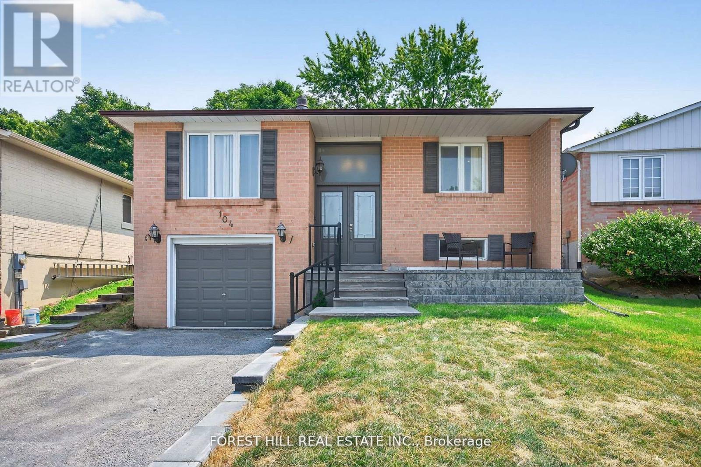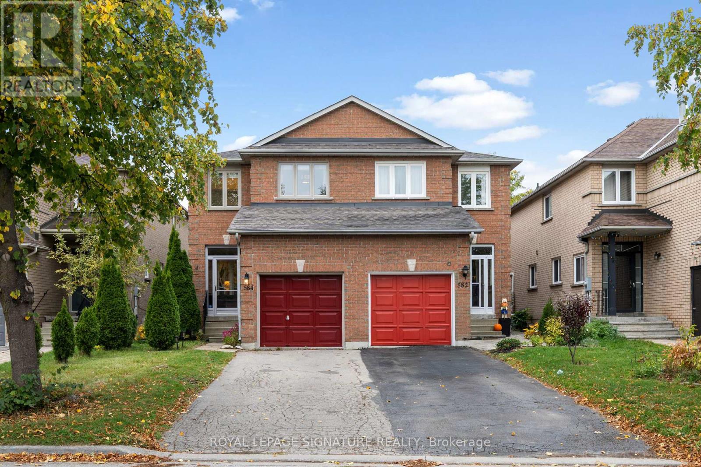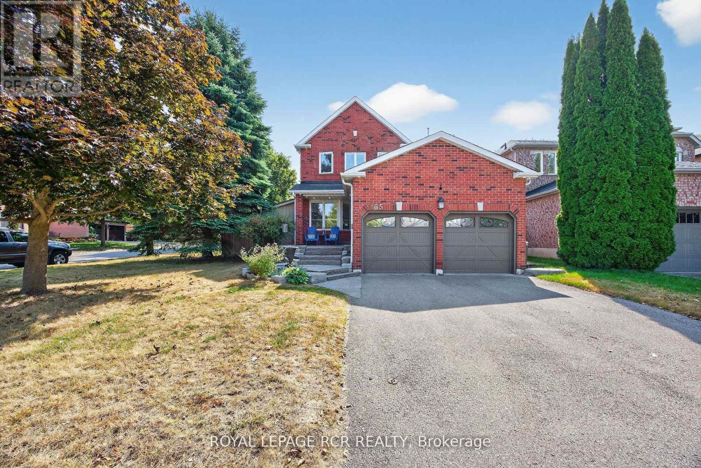- Houseful
- ON
- Aurora
- Aurora Estates
- 81 Stonecliffe Cres
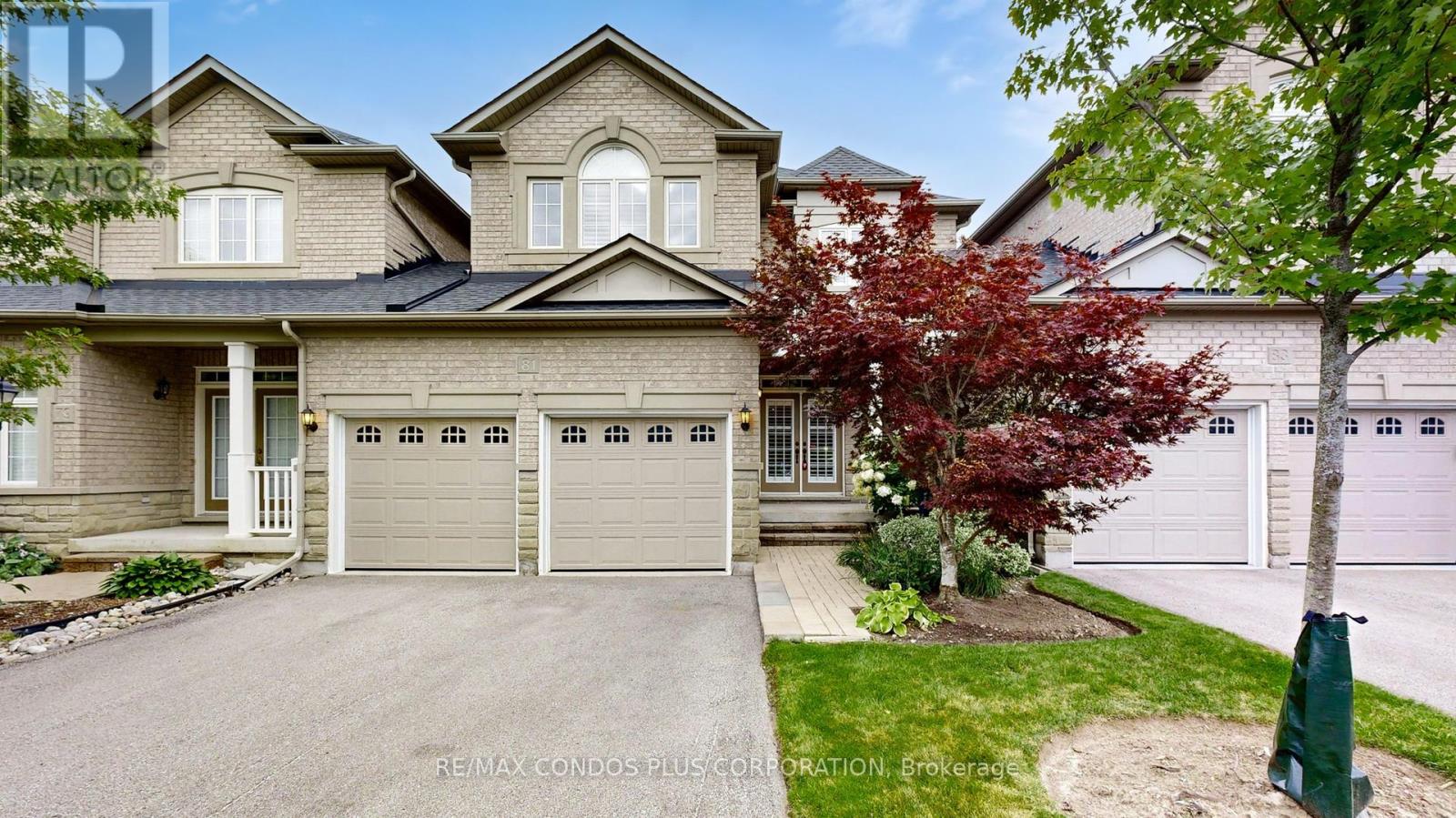
Highlights
Description
- Time on Houseful47 days
- Property typeSingle family
- Neighbourhood
- Median school Score
- Mortgage payment
Welcome to Stonebridge, one of Auroras most exclusive gated communities. This luxurious 3+1 bedroom, 3.5 bathroom townhome is beautifully maintained, freshly painted home is move-in ready. Linked only at the double garage, with no shared living walls, offering exceptional privacy and quiet.A bright, open-concept layout with a soaring 2-storey living room, filling the home with natural light. The dining area walks out to a private backyard with wide open green views. The custom gourmet kitchen boasts granite countertops, breakfast bar, stainless steel appliances, and generous pantry space.Spacious primary bedroom includes a 5-piece ensuite and private balcony overlooking serene greenery. All bedrooms are well-sized for comfortable living. The fully finished basement offers a large recreation room, 4-piece bath, and an additional bedroom for guests or extended family.Enjoy the security and exclusivity of a gated community, surrounded by ravine, forest, and golf course with miles of walking trails, all just minutes to Hwy 404, Aurora GO Station, and shopping. (id:63267)
Home overview
- Cooling Central air conditioning
- Heat source Natural gas
- Heat type Forced air
- # total stories 2
- # parking spaces 4
- Has garage (y/n) Yes
- # full baths 3
- # half baths 1
- # total bathrooms 4.0
- # of above grade bedrooms 4
- Flooring Hardwood, carpeted, laminate
- Community features Pets allowed with restrictions
- Subdivision Aurora estates
- View View
- Directions 2025324
- Lot size (acres) 0.0
- Listing # N12395526
- Property sub type Single family residence
- Status Active
- Primary bedroom 6.32m X 5.69m
Level: 2nd - 2nd bedroom 3.84m X 3.1m
Level: 2nd - 3rd bedroom 3.43m X 3.05m
Level: 2nd - Recreational room / games room 7.98m X 4.57m
Level: Basement - 4th bedroom 3.78m X 3.23m
Level: Basement - Kitchen 4.65m X 3.2m
Level: Main - Living room 5.64m X 5.03m
Level: Main - Dining room 4.78m X 4.72m
Level: Main
- Listing source url Https://www.realtor.ca/real-estate/28845073/81-stonecliffe-crescent-aurora-aurora-estates-aurora-estates
- Listing type identifier Idx

$-2,244
/ Month

