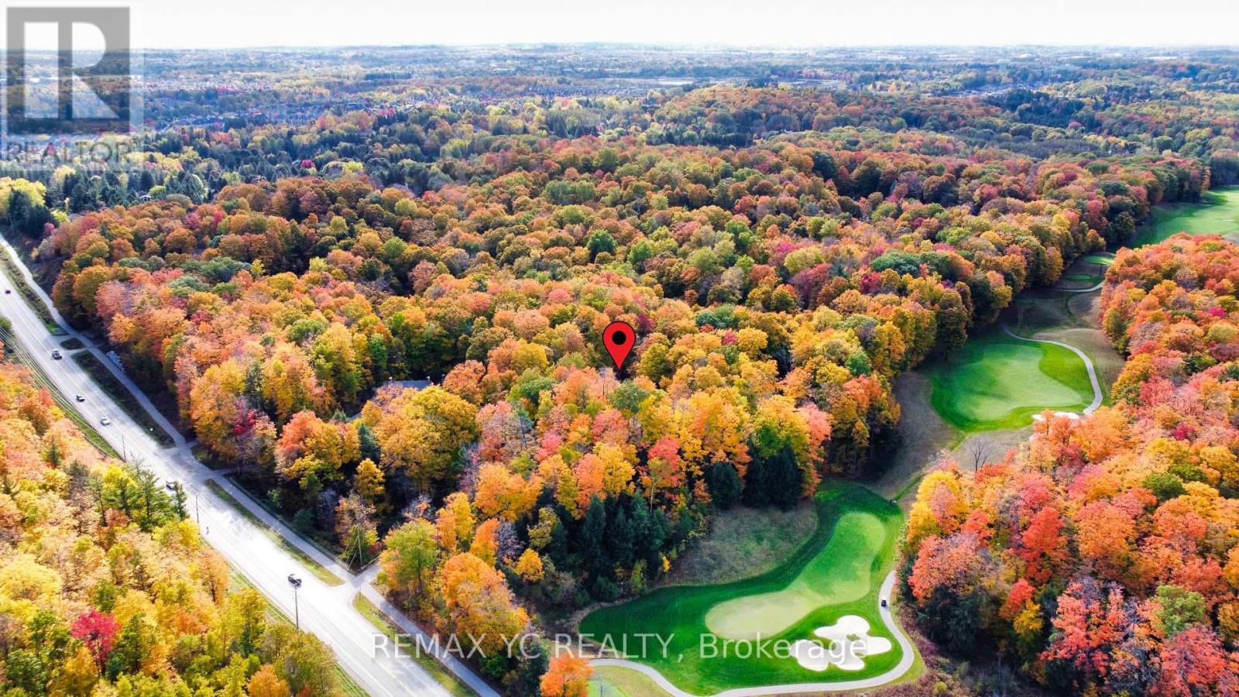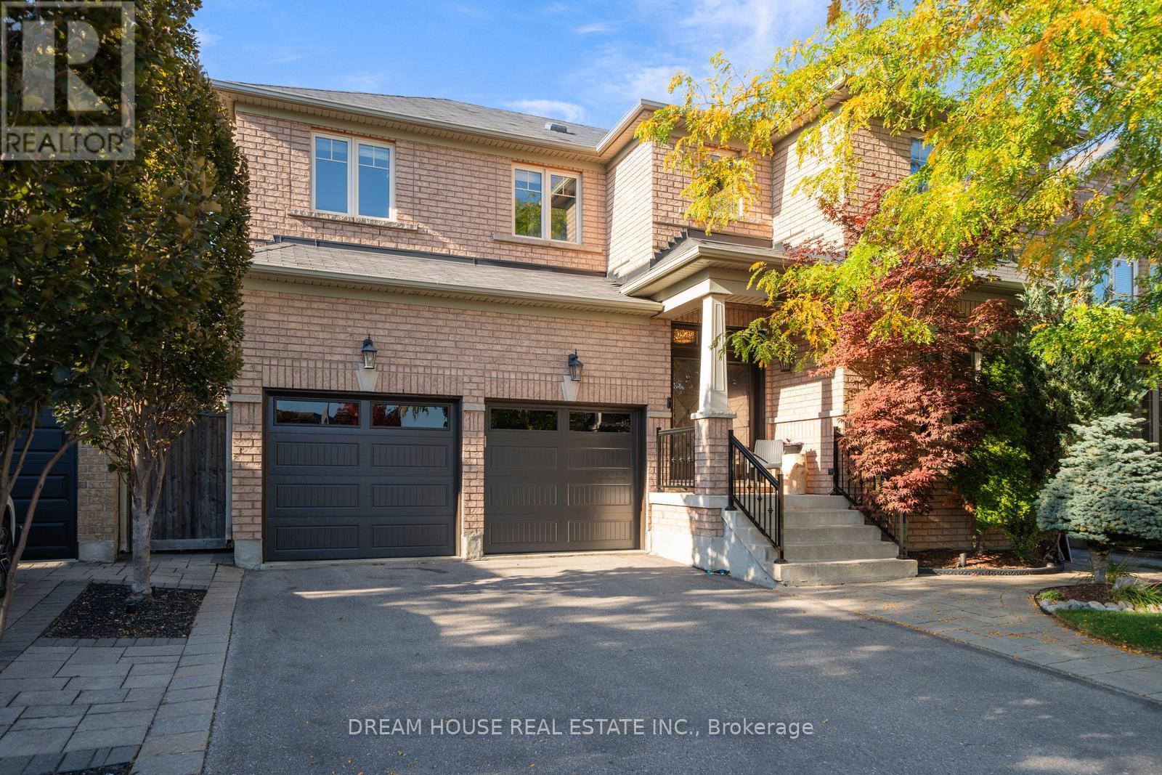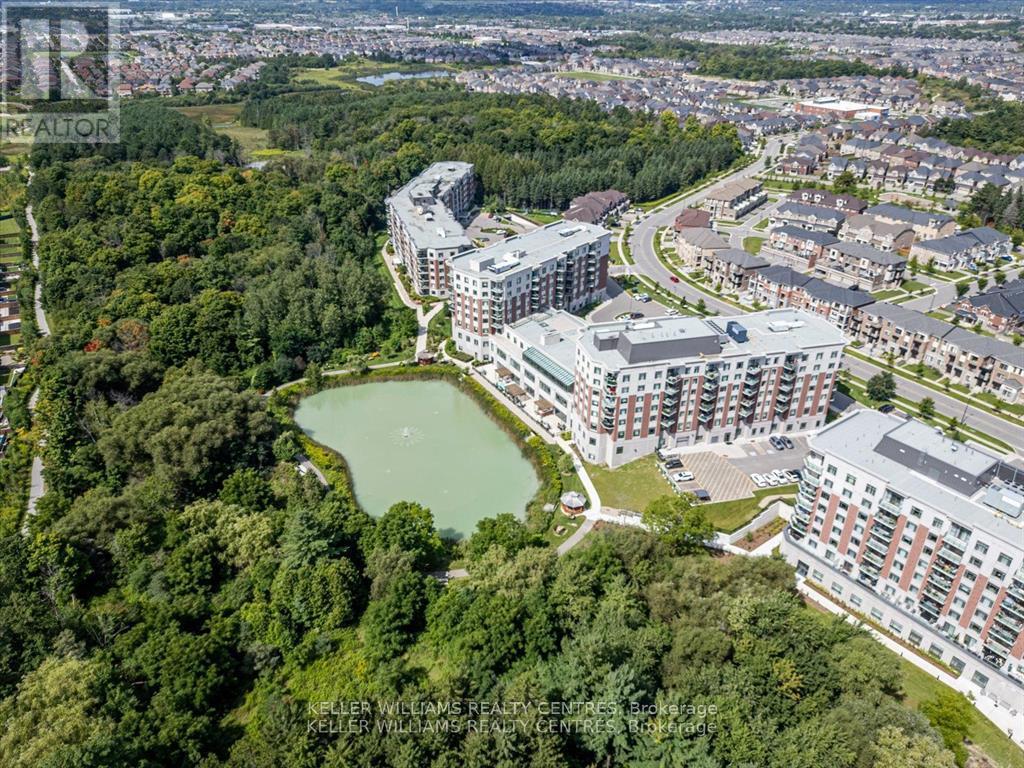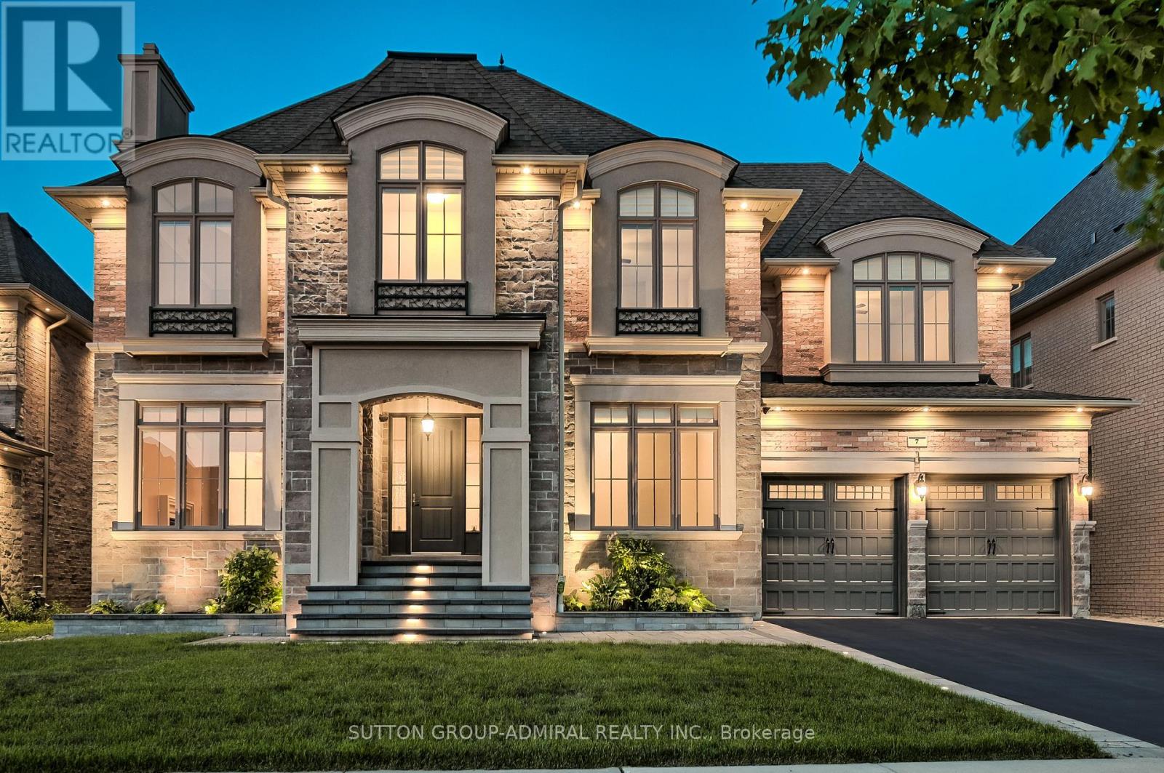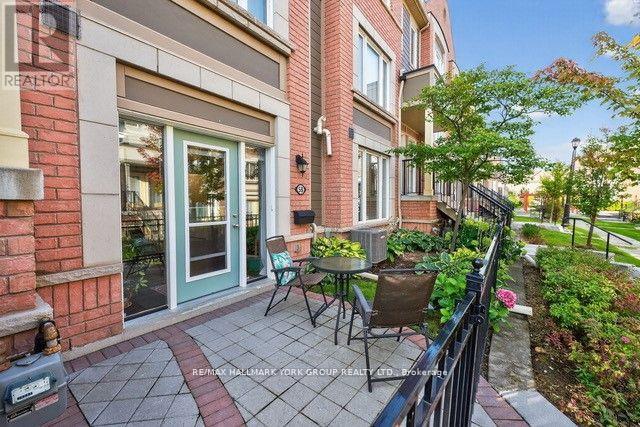- Houseful
- ON
- Aurora
- Aurora Highlands
- 45 Seaton Dr
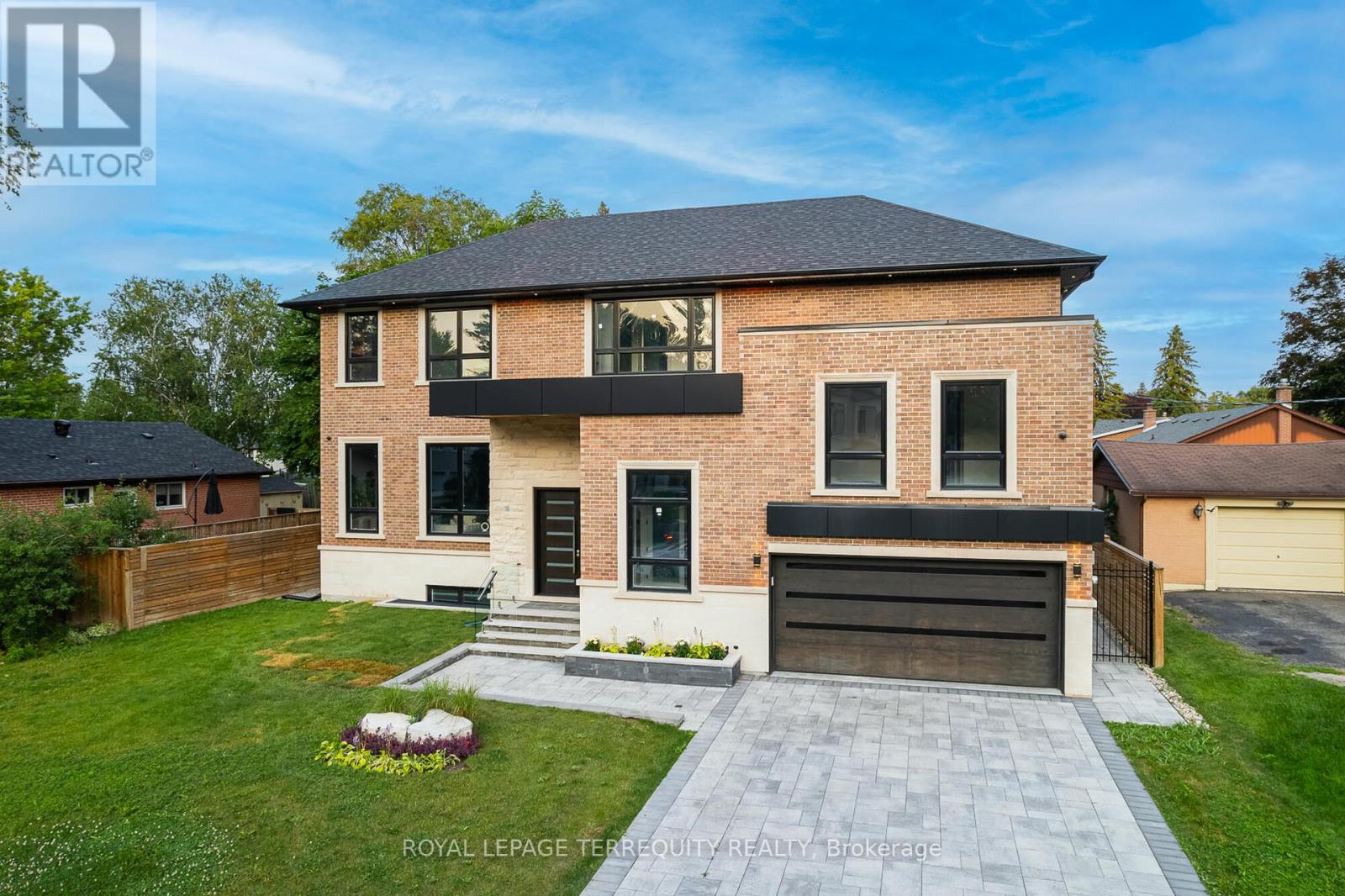
Highlights
Description
- Time on Houseful66 days
- Property typeSingle family
- Neighbourhood
- Median school Score
- Mortgage payment
Welcome to Top Custom Home that redefined luxury living in Aurora Highlands. Prepare to be swept off your feet by this showstopping, designer finished residence in one of the most coveted neighbourhoods with spanning over 5900 sqft of flawless floorplans (bsmnt area included) . Grand & Conducive Layout Emphasized with Soaring 12 Ft Ceilings. Chefs Dream Kitchen Adorned With Huge Marble Island & Walk Out to Private Yard. Modern Style Office and Decorative Coffer Ceilings Main Floor Area with 2 Huge Gas Fire Places, Luxury Master BR Ensuite with Electrical Fire Place with 2 Huge W/Closets, Extra Furnace in 2nd floor, Heated Driveway Infrastructure, Smart Surveillance, Irrigation System, Sound System, Wet bar in W/O Basement, Central Vacuum, Exercise room with Dry Sauna, Large Rec Room, Heated Floor Basement. (id:63267)
Home overview
- Cooling Central air conditioning
- Heat source Natural gas
- Heat type Forced air
- Sewer/ septic Sanitary sewer
- # total stories 2
- Fencing Fenced yard
- # parking spaces 6
- Has garage (y/n) Yes
- # full baths 5
- # half baths 2
- # total bathrooms 7.0
- # of above grade bedrooms 5
- Flooring Hardwood, porcelain tile
- Has fireplace (y/n) Yes
- Subdivision Aurora highlands
- Directions 2036466
- Lot desc Landscaped
- Lot size (acres) 0.0
- Listing # N12290340
- Property sub type Single family residence
- Status Active
- 2nd bedroom 5.18m X 3.7m
Level: 2nd - 3rd bedroom 4.47m X 3.05m
Level: 2nd - Primary bedroom 5.25m X 4.18m
Level: 2nd - Recreational room / games room 7.92m X 5.67m
Level: Basement - Other 3.05m X 2m
Level: Basement - Exercise room 3.57m X 3.43m
Level: Basement - 5th bedroom 4.57m X 3.59m
Level: Basement - Office 3.35m X 2.96m
Level: Ground - Foyer 2.39m X 2.24m
Level: Ground - 4th bedroom 5.54m X 3.45m
Level: In Between - Laundry 2.6m X 1.48m
Level: In Between - Dining room 5.56m X 3.96m
Level: Main - Living room 5.77m X 4.52m
Level: Main - Kitchen 5.63m X 3.2m
Level: Main - Family room 5.05m X 3.96m
Level: Main
- Listing source url Https://www.realtor.ca/real-estate/28617496/45-seaton-drive-aurora-aurora-highlands-aurora-highlands
- Listing type identifier Idx

$-7,435
/ Month








