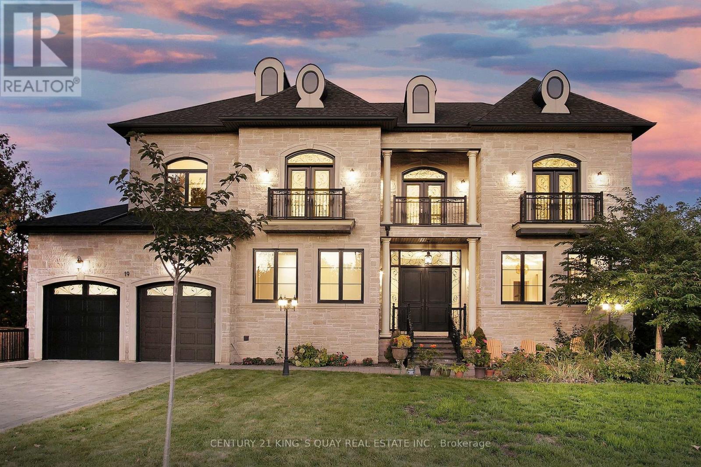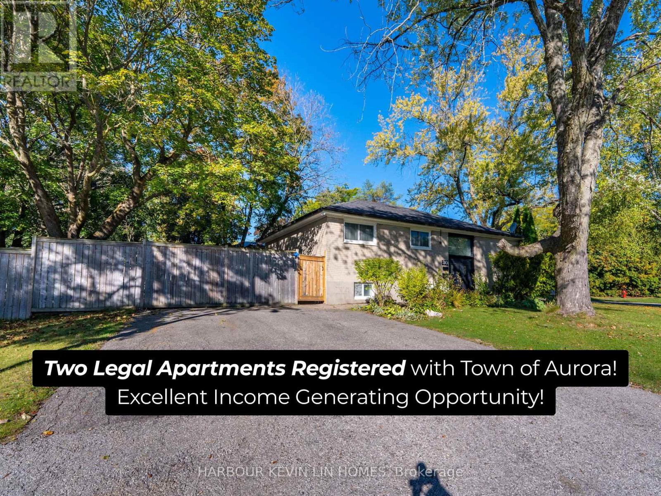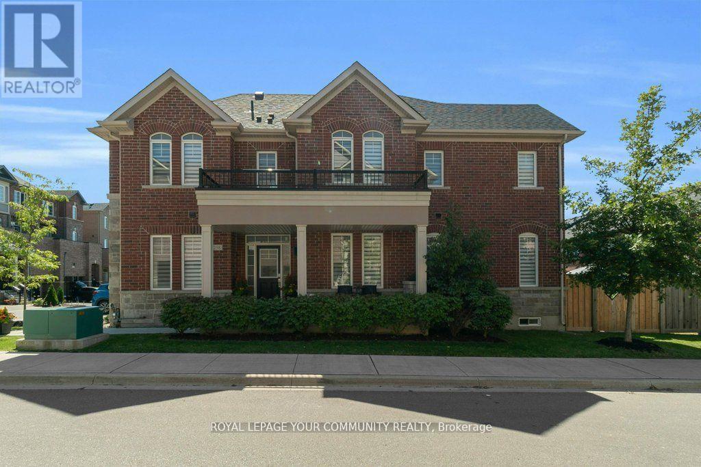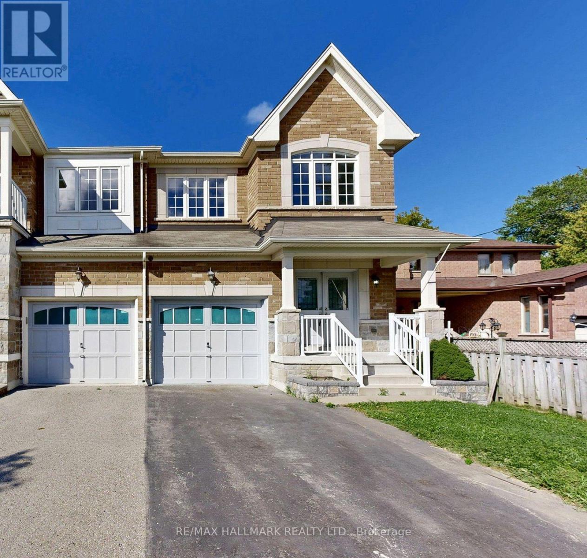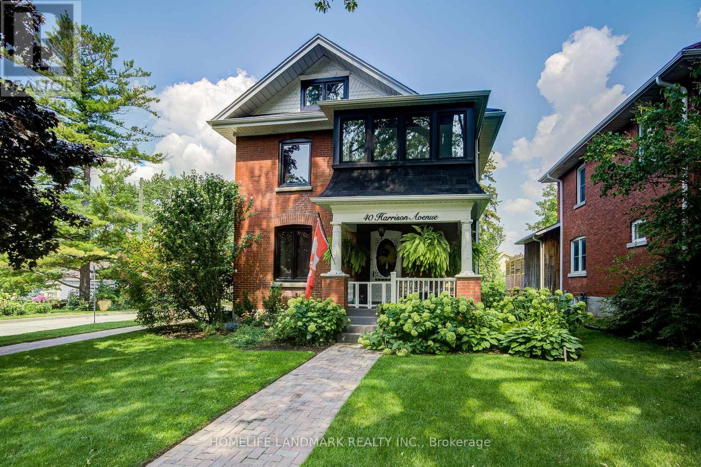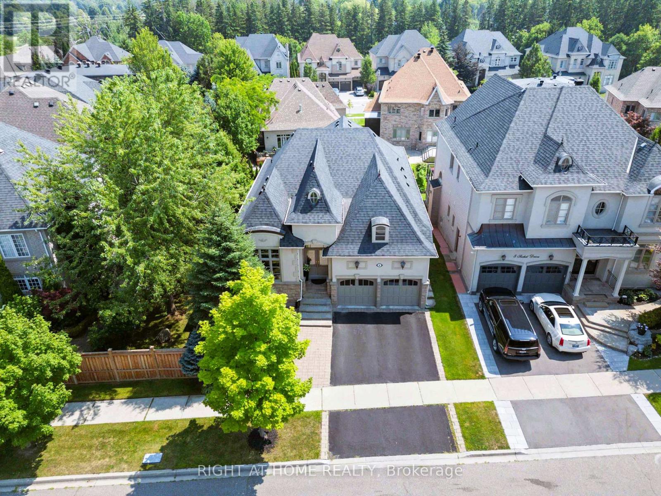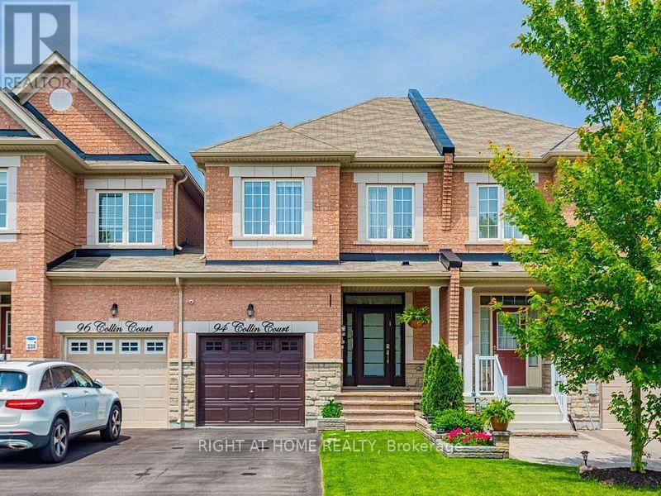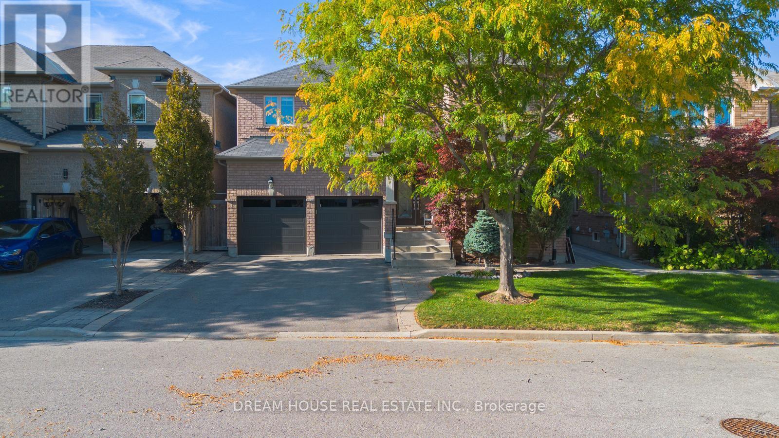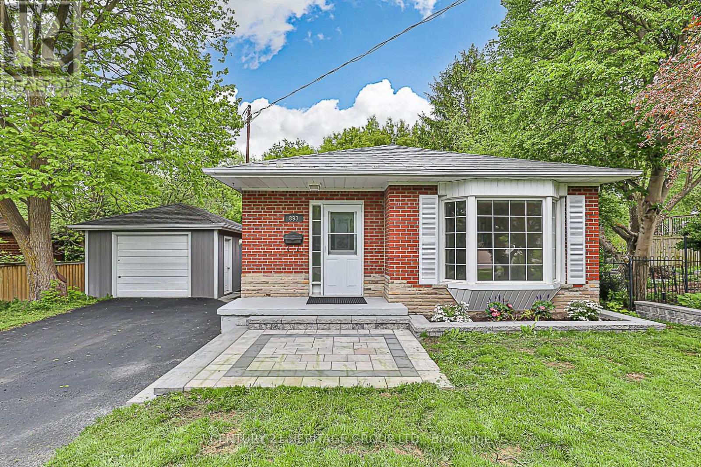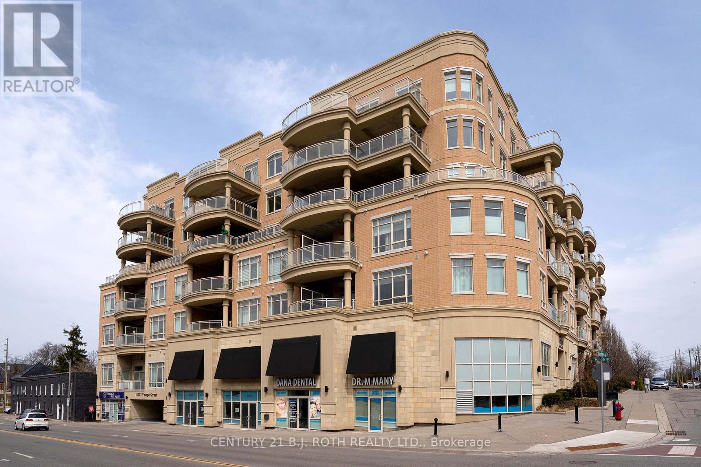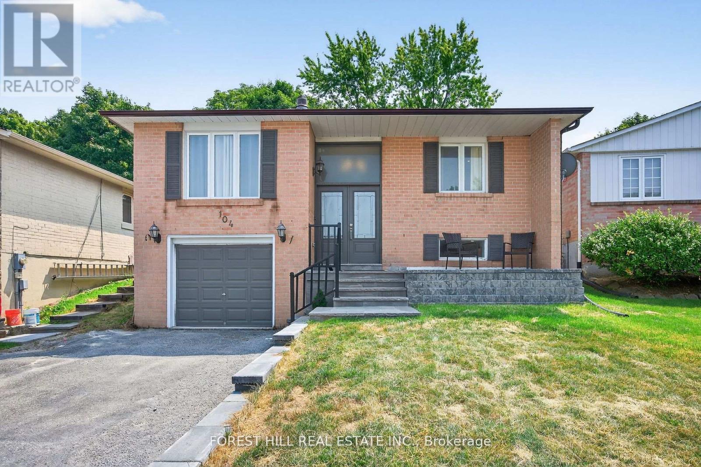- Houseful
- ON
- Aurora
- Aurora Heights
- 10 Hawthorne Ln
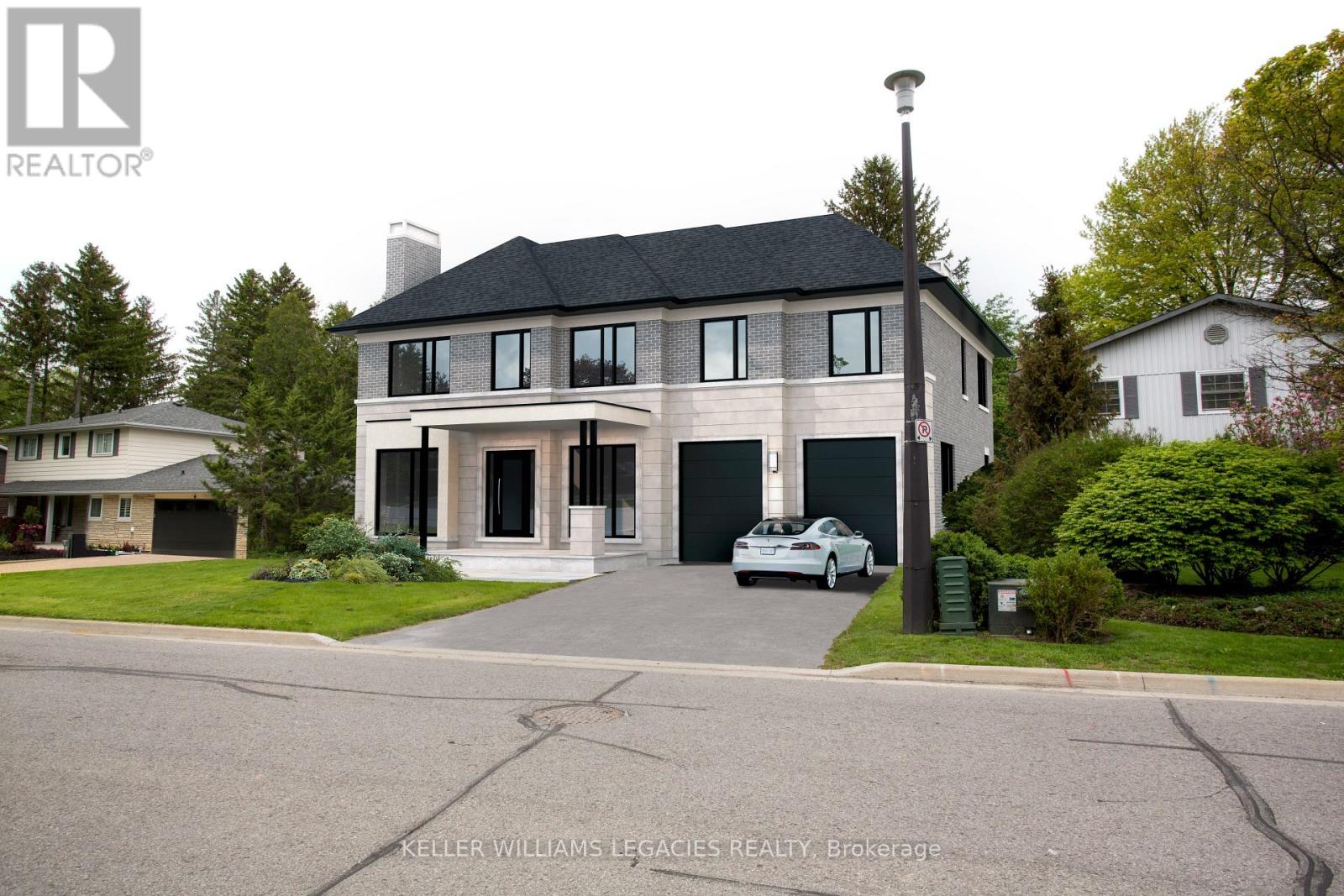
Highlights
Description
- Time on Housefulnew 30 hours
- Property typeSingle family
- Neighbourhood
- Median school Score
- Mortgage payment
Set in one of Aurora's most coveted neighborhoods, 10 Hawthorne Lane presents a rare opportunity to build a dream estate on an expansive lot surrounded by luxury homes. This property is ideal for buyers looking to tear down and create a custom masterpiece in a prime location. Included with the sale are architectural drawings by renowned architect Peter Higgins, designed for a stunning 9,200 sq. ft. residence. The plans feature 6,301 sq. ft. above ground with a 2,584 sq. ft. lower level, offering an elegant and functional layout that maximizes space, natural light, and modern luxury. Located just minutes from top-ranked schools including St. Andrews College and St. Anne's School, this property is perfect for families seeking an elite education. Enjoy the convenience of nearby parks, golf courses, and upscale amenities, all while being nestled in a serene and prestigious community. This is a unique chance to build a luxury home in one of Aurora's finest enclaves. (id:63267)
Home overview
- Cooling Central air conditioning
- Heat source Natural gas
- Heat type Forced air
- Sewer/ septic Sanitary sewer
- # total stories 2
- # parking spaces 6
- Has garage (y/n) Yes
- # full baths 2
- # half baths 1
- # total bathrooms 3.0
- # of above grade bedrooms 4
- Flooring Tile, laminate, carpeted
- Subdivision Aurora village
- Lot size (acres) 0.0
- Listing # N12264756
- Property sub type Single family residence
- Status Active
- Primary bedroom 4.5m X 3.88m
Level: 2nd - 2nd bedroom 4.27m X 3.58m
Level: 2nd - 3rd bedroom 3.9m X 3.17m
Level: 2nd - 4th bedroom 4.53m X 3.77m
Level: 2nd - Family room 5.94m X 4.36m
Level: Main - Kitchen 6.97m X 4.35m
Level: Main - Dining room 5.94m X 4.31m
Level: Main - Office 4.81m X 2.82m
Level: Main - Living room 5.94m X 4.31m
Level: Main
- Listing source url Https://www.realtor.ca/real-estate/28563221/10-hawthorne-lane-aurora-aurora-village-aurora-village
- Listing type identifier Idx

$-6,397
/ Month

