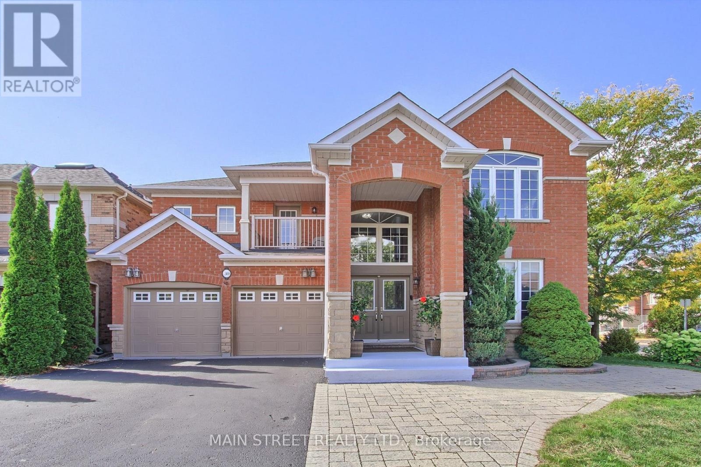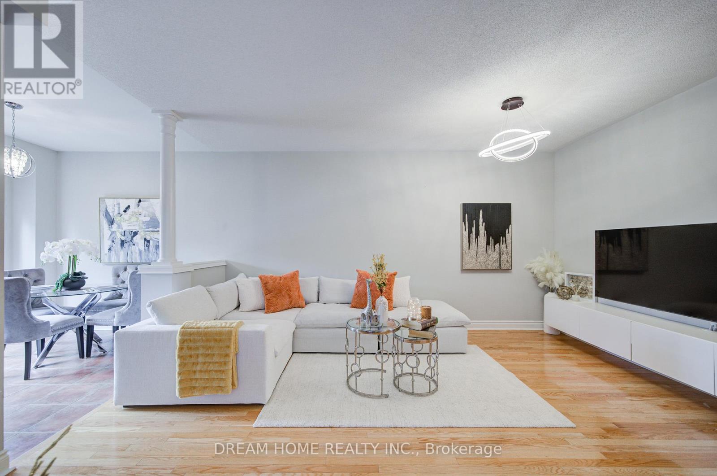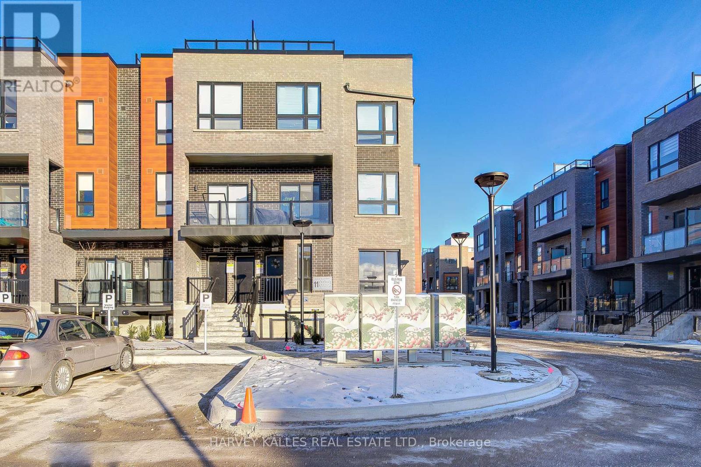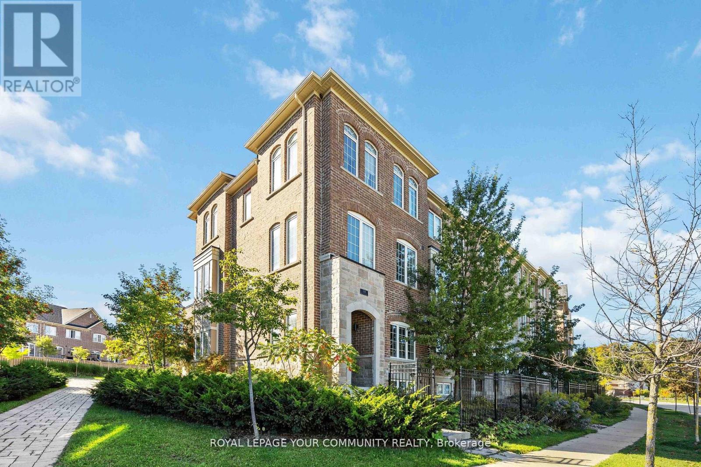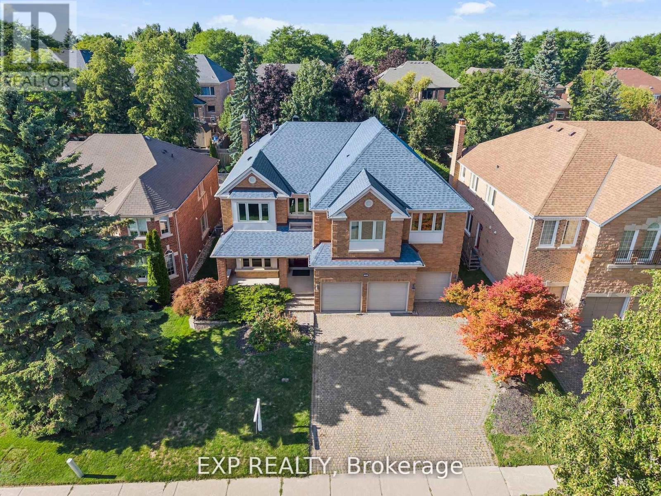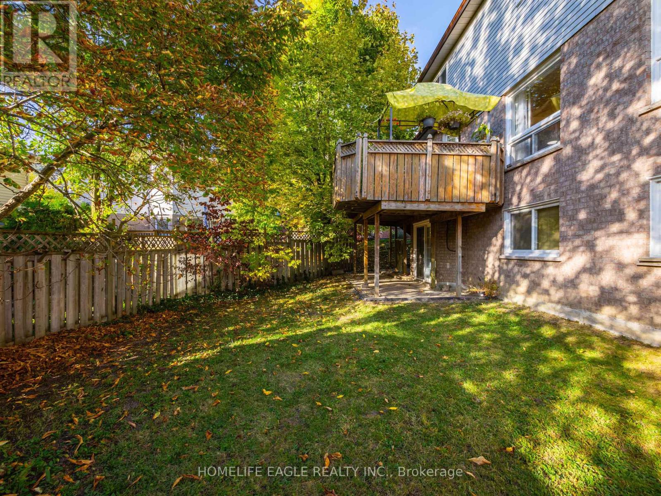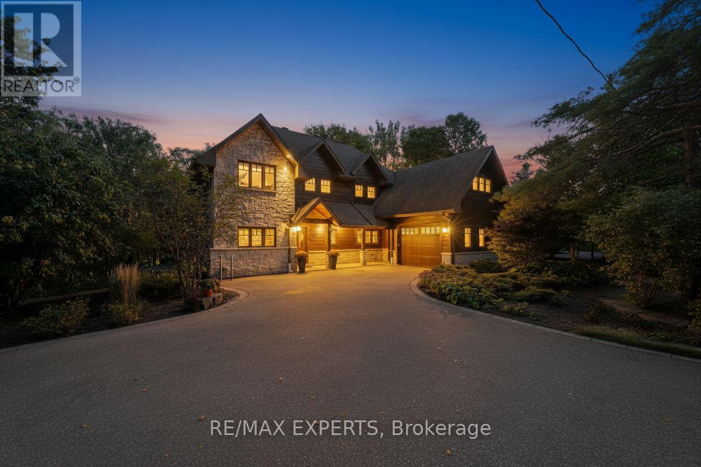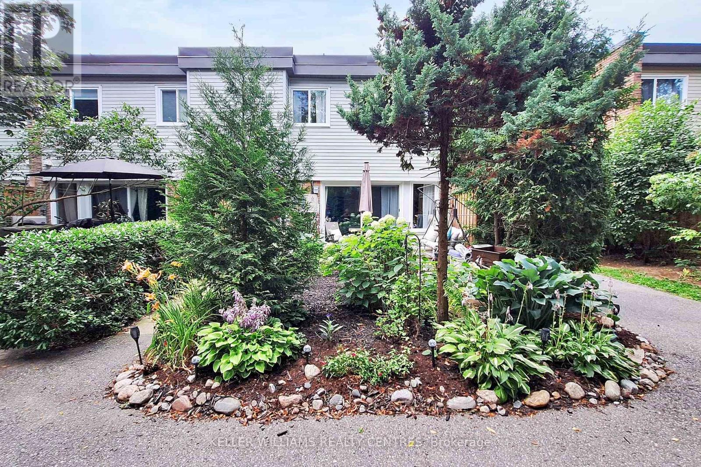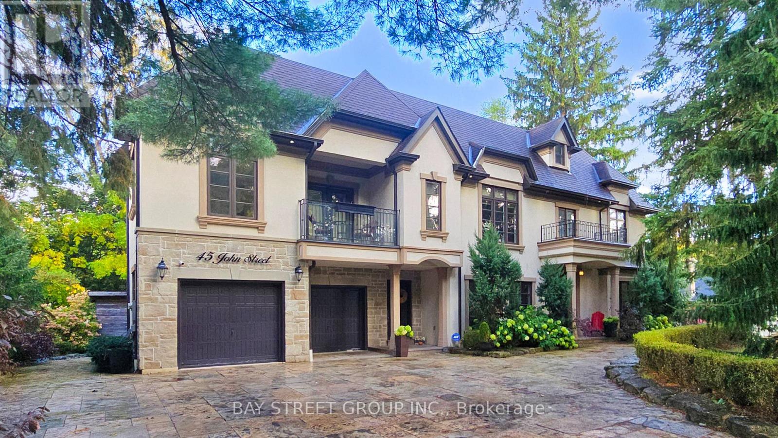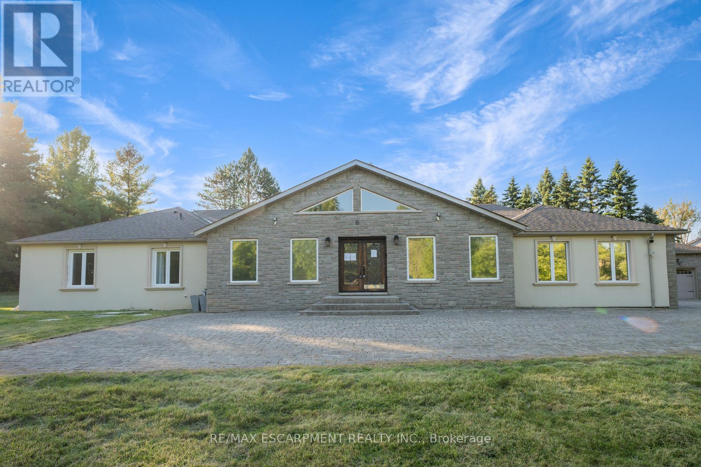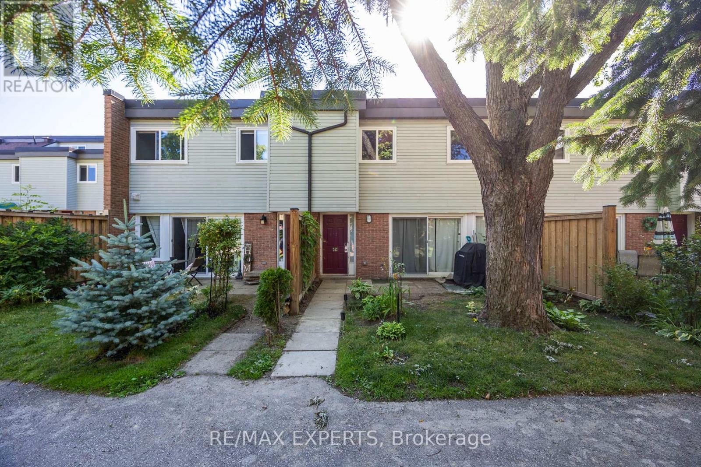- Houseful
- ON
- Aurora
- Aurora Heights
- 203 15390 Yonge St
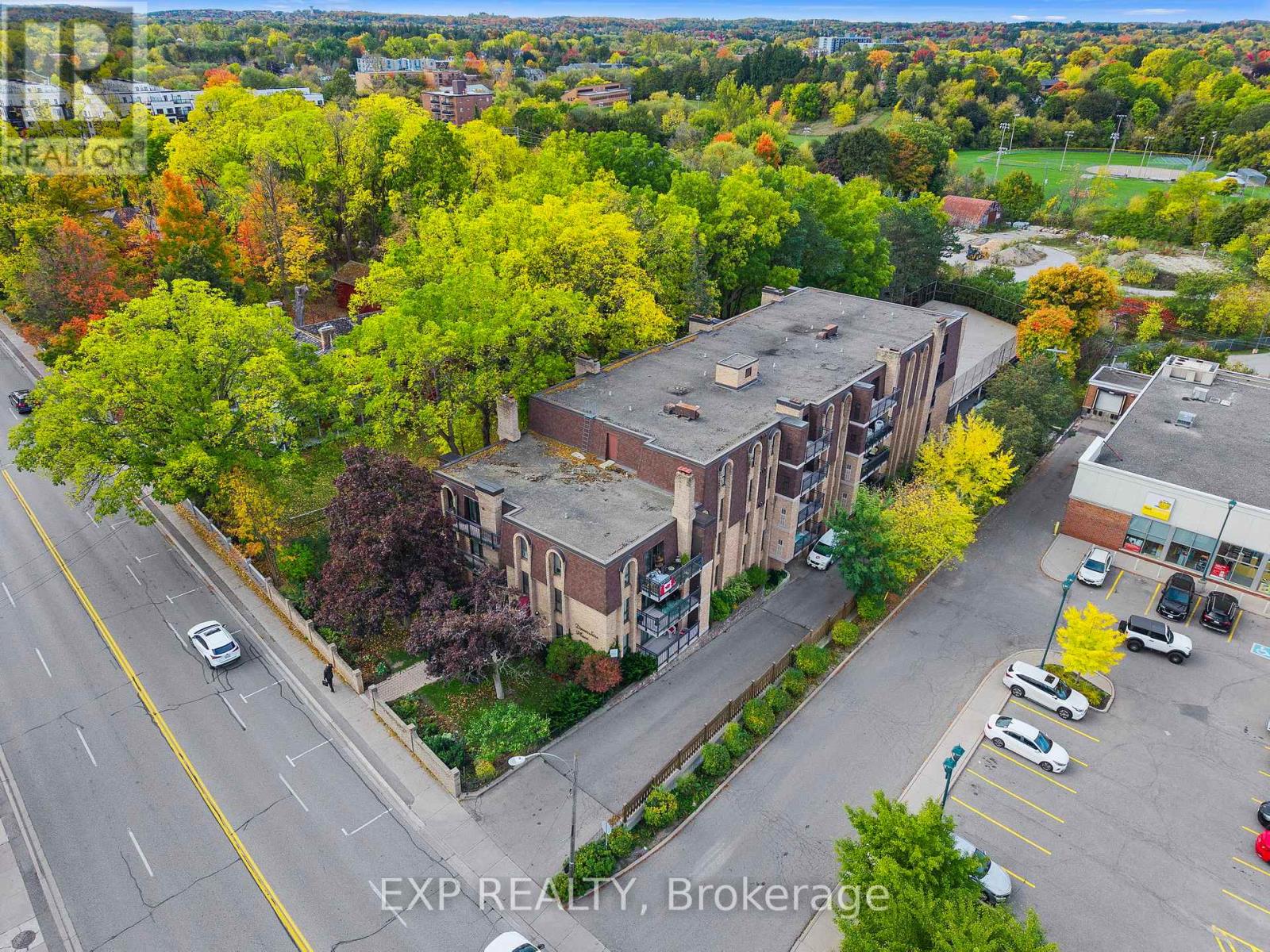
Highlights
Description
- Time on Houseful8 days
- Property typeSingle family
- Neighbourhood
- Median school Score
- Mortgage payment
Welcome to Devonshire Place, one of Aurora's most sought-after addresses - where comfort, charm, and convenience meet. This bright, beautifully maintained 2-bedroom condo offers a sunny south-facing view overlooking the historic Hillary House and tranquil, tree-filled gardens - your own private escape in the heart of the city. Freshly painted and move-in ready, the home features laminate floors in the main living areas and soft Berber carpet in the bedrooms for a perfect blend of style and comfort. The open-concept living and dining area flows seamlessly to the private balcony - ideal for morning coffee or a quiet evening unwind. The eat-in kitchen is thoughtfully designed with custom honey birch maple cabinetry, tile backsplash, and stainless steel appliances, perfect for everyday living or entertaining friends. Both bedrooms are generously sized with great closet space, and the building itself is known for its peaceful atmosphere, caring community, and meticulous upkeep. Steps from transit, parks, schools, and Aurora's vibrant downtown - this home delivers modern convenience in a classic setting. Discover easy condo living in a location that truly has it all. (id:63267)
Home overview
- Cooling Central air conditioning
- Heat source Electric
- Heat type Forced air
- # parking spaces 1
- Has garage (y/n) Yes
- # full baths 1
- # total bathrooms 1.0
- # of above grade bedrooms 2
- Flooring Laminate, carpeted
- Community features Pets allowed with restrictions
- Subdivision Aurora heights
- Lot size (acres) 0.0
- Listing # N12466950
- Property sub type Single family residence
- Status Active
- Living room 4.28m X 3.34m
Level: Main - Dining room 3.04m X 2.74m
Level: Main - Kitchen 3.38m X 2.27m
Level: Main - Primary bedroom 5.24m X 3.17m
Level: Main - 2nd bedroom 3.58m X 2.6m
Level: Main
- Listing source url Https://www.realtor.ca/real-estate/28999426/203-15390-yonge-street-aurora-aurora-heights-aurora-heights
- Listing type identifier Idx

$-920
/ Month

