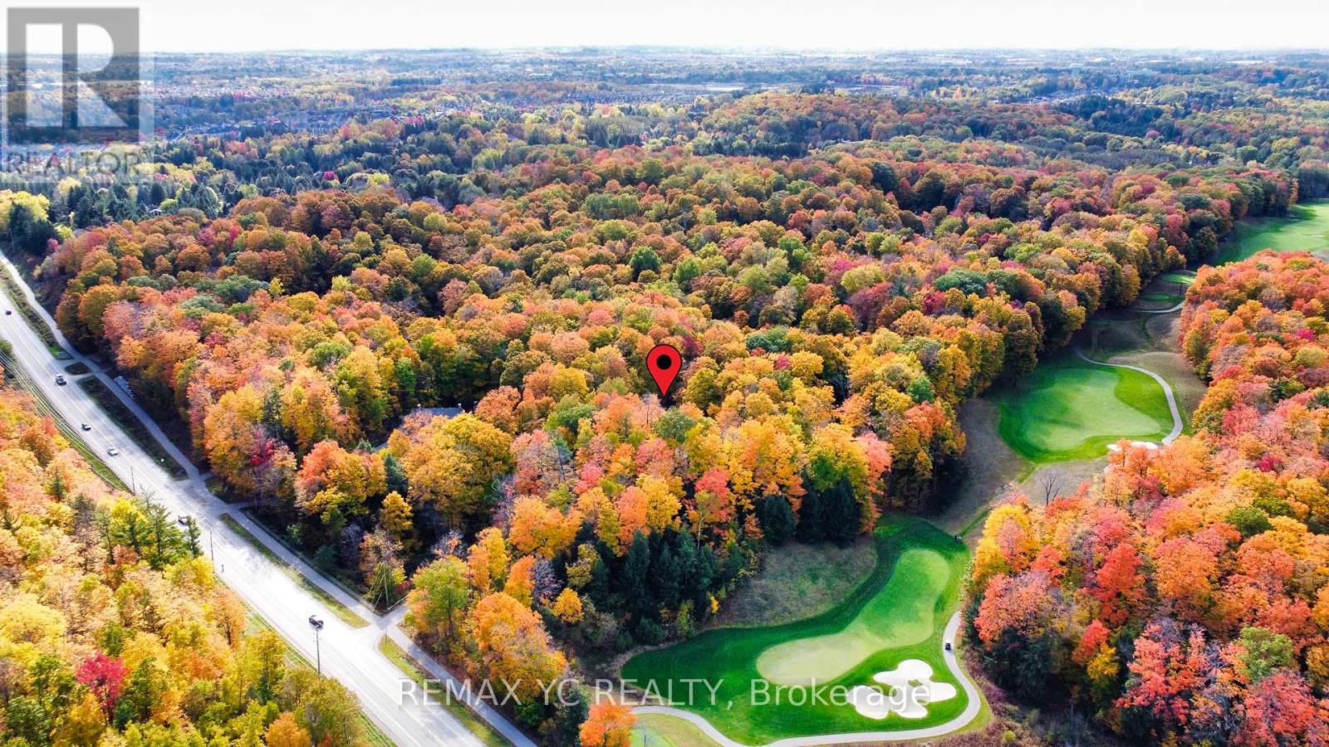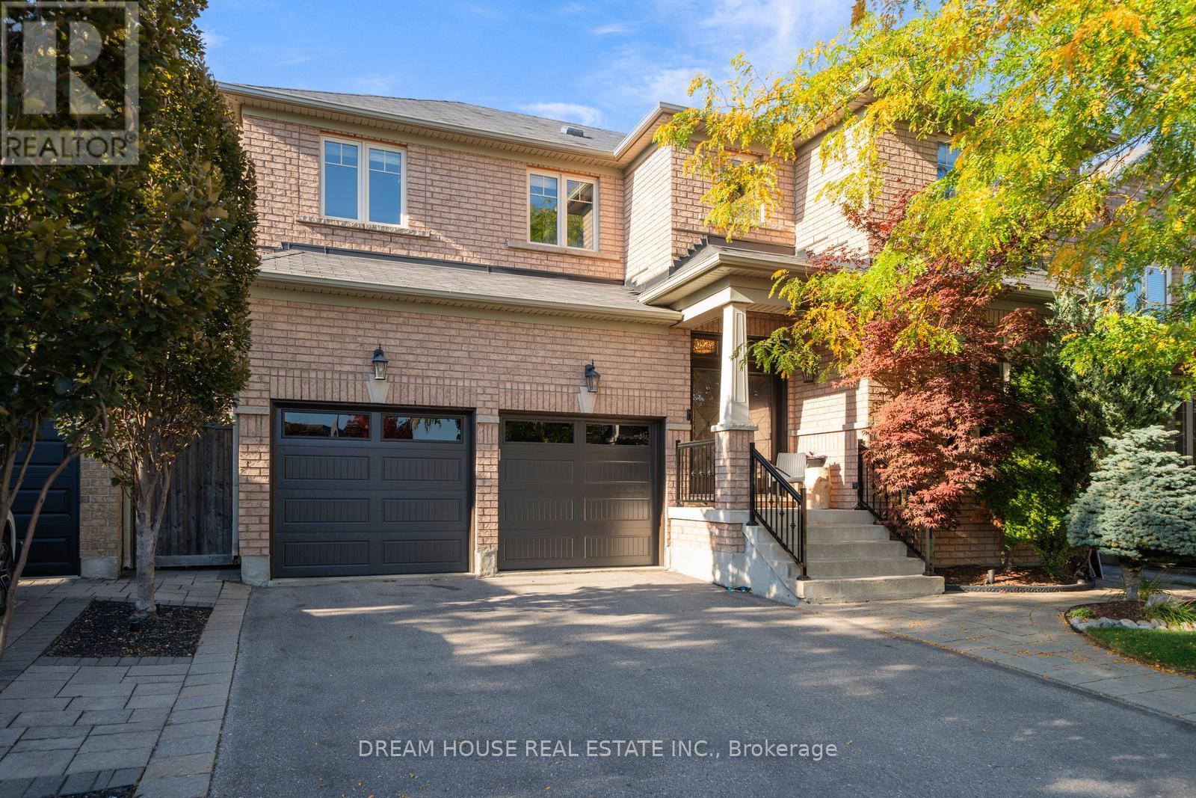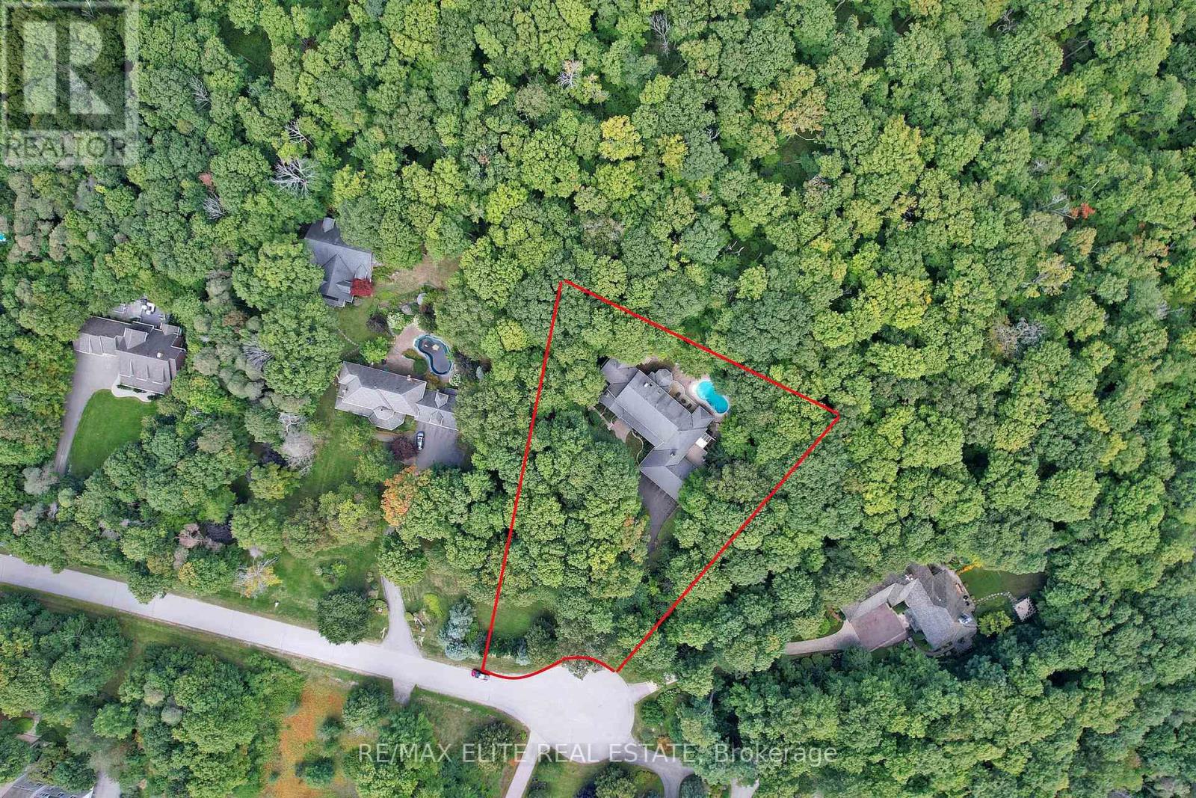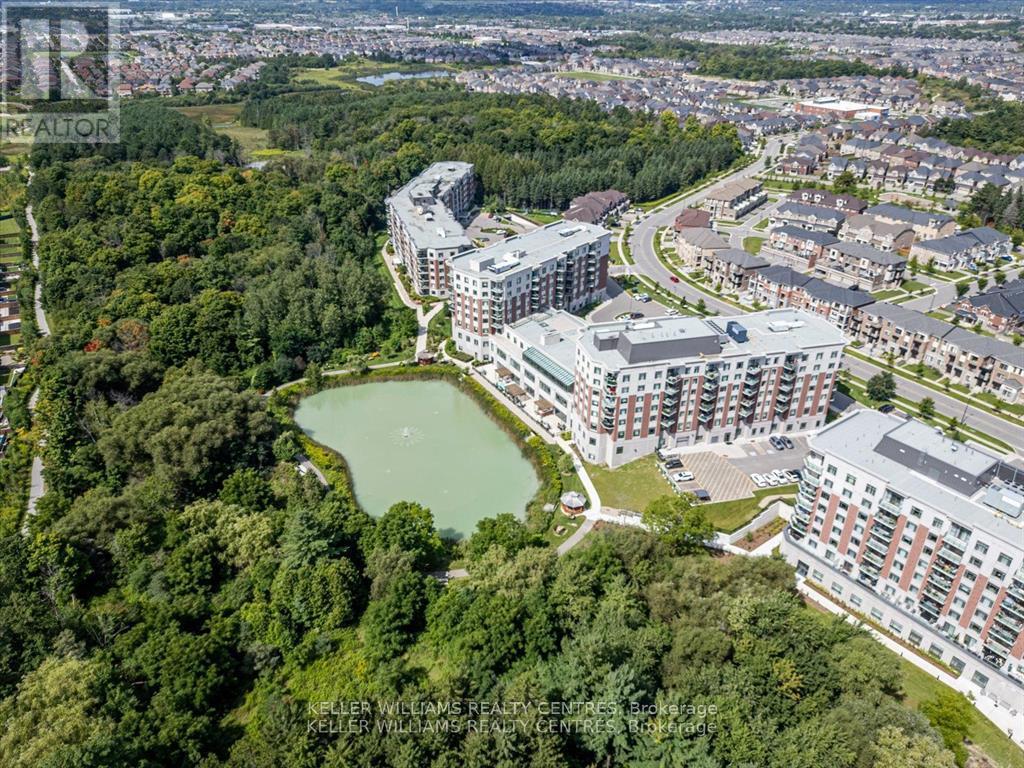- Houseful
- ON
- Aurora
- Bayview Wellington
- 108 Mugford Rd
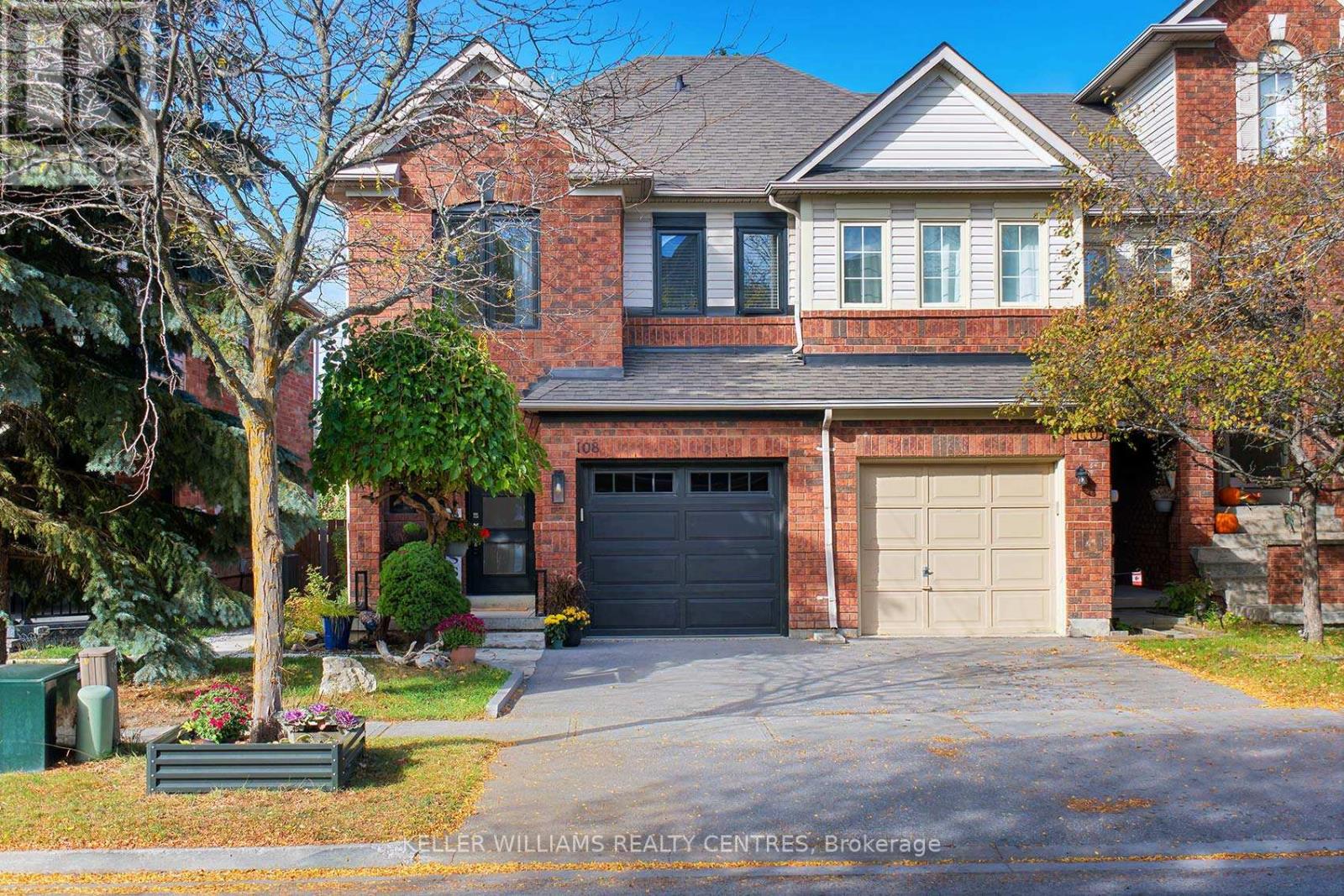
Highlights
Description
- Time on Housefulnew 4 days
- Property typeSingle family
- Neighbourhood
- Median school Score
- Mortgage payment
Spacious, end-unit townhouse in desirable neighbourhood. Quiet tree-lined street. Lots of windows bring light into the heart of the home. Freshly painted throughout. Inside access to garage. Open concept main floor has hardwood and ceramic floors. Renovated kitchen with island, new cabinetry, ceramic backsplash and stainless steel appliances. Walk-out to custom paved patio and gorgeous nice-sized back yard. Hardwood stairs. 3 spacious bedrooms. The primary bedroom has large walk-in closet and fantastic renovated ensuite with walk-in shower. The family bathroom is also renovated! The finished basement has large recreation room, finished laundry room, cold cellar and lots of storage. Close to 3 excellent schools, shops and amenities. 5 minutes walk from the Aurora Community Arboretum Path. Enjoy the fields of daffodils in the spring! This is the family home you have been looking for! Furnace and HWT 2018, A/C 2020, Shingles 2013. (id:63267)
Home overview
- Cooling Central air conditioning
- Heat source Natural gas
- Heat type Forced air
- Sewer/ septic Sanitary sewer
- # total stories 2
- # parking spaces 3
- Has garage (y/n) Yes
- # full baths 2
- # half baths 1
- # total bathrooms 3.0
- # of above grade bedrooms 3
- Flooring Ceramic, hardwood, laminate, carpeted
- Subdivision Bayview wellington
- Lot size (acres) 0.0
- Listing # N12464854
- Property sub type Single family residence
- Status Active
- 2nd bedroom 4.22m X 2.4m
Level: 2nd - Primary bedroom 4.5m X 3.34m
Level: 2nd - 3rd bedroom 3.78m X 2.75m
Level: 2nd - Laundry 2.38m X 1.73m
Level: Basement - Recreational room / games room 4.5m X 4.47m
Level: Basement - Kitchen 3.24m X 2.66m
Level: Main - Foyer 2.07m X 1.19m
Level: Main - Dining room 3.82m X 2.57m
Level: Main - Living room 5.09m X 2.25m
Level: Main
- Listing source url Https://www.realtor.ca/real-estate/28995270/108-mugford-road-aurora-bayview-wellington-bayview-wellington
- Listing type identifier Idx

$-2,373
/ Month









