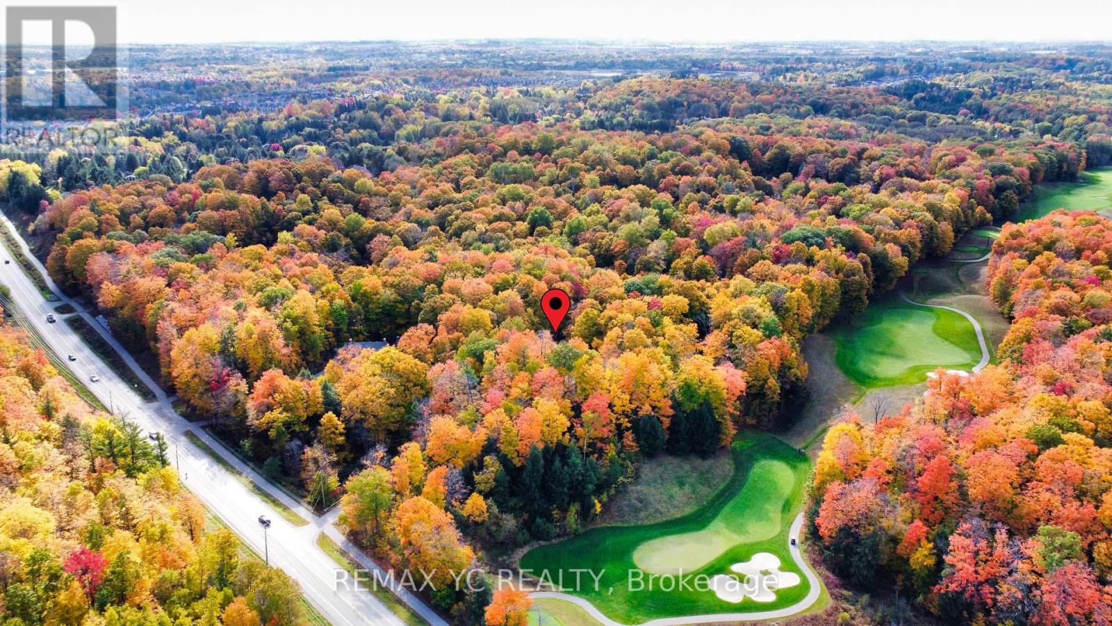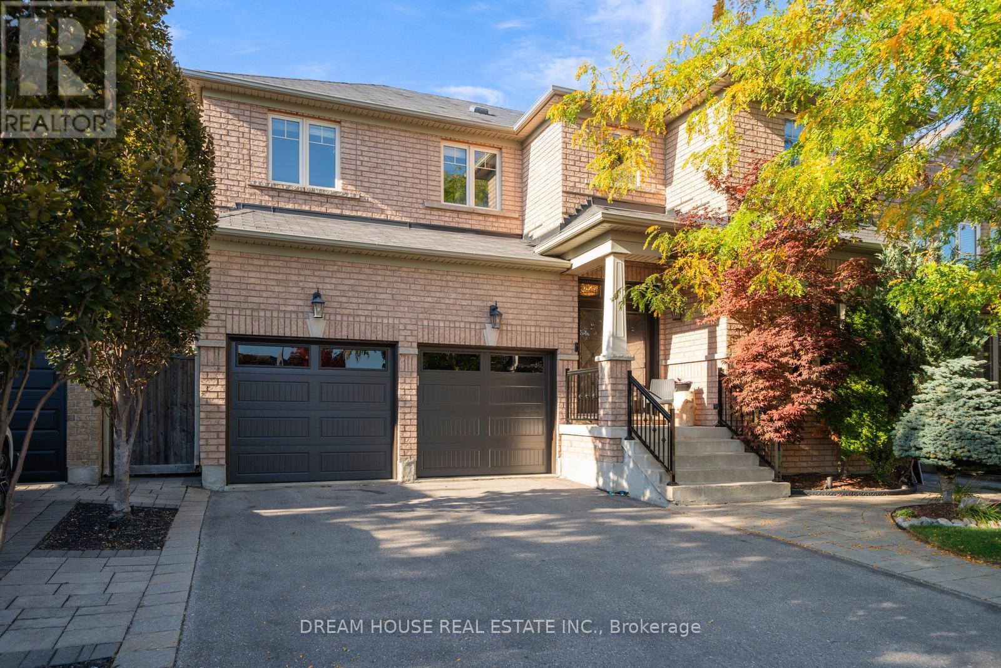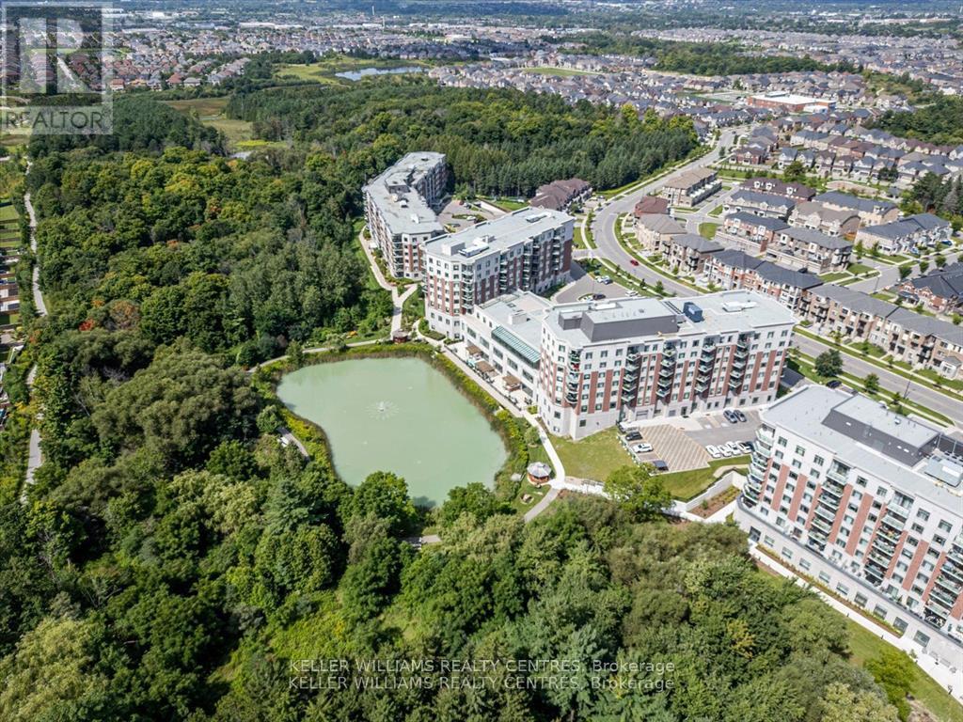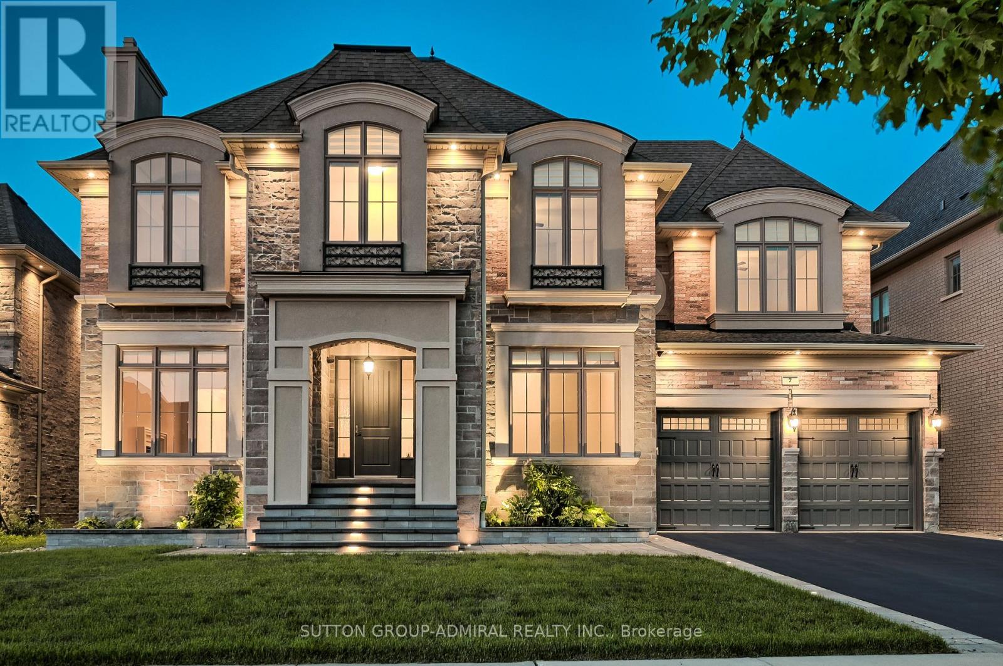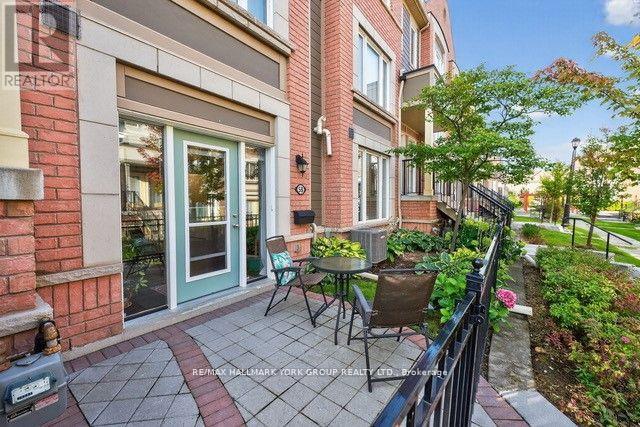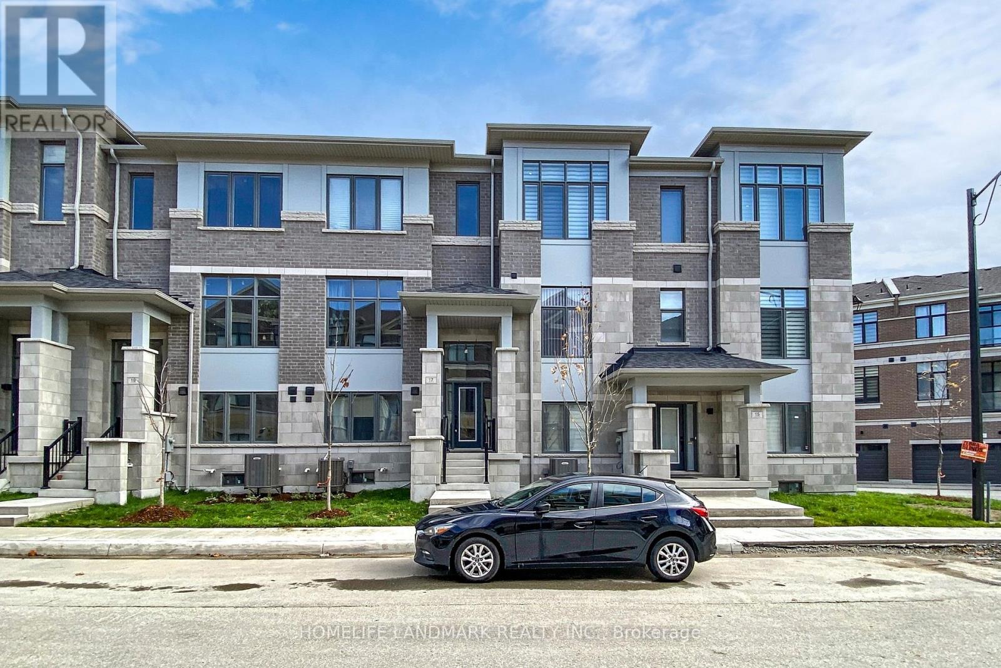- Houseful
- ON
- Aurora
- Aurora Highlands
- 11 Seaton Dr
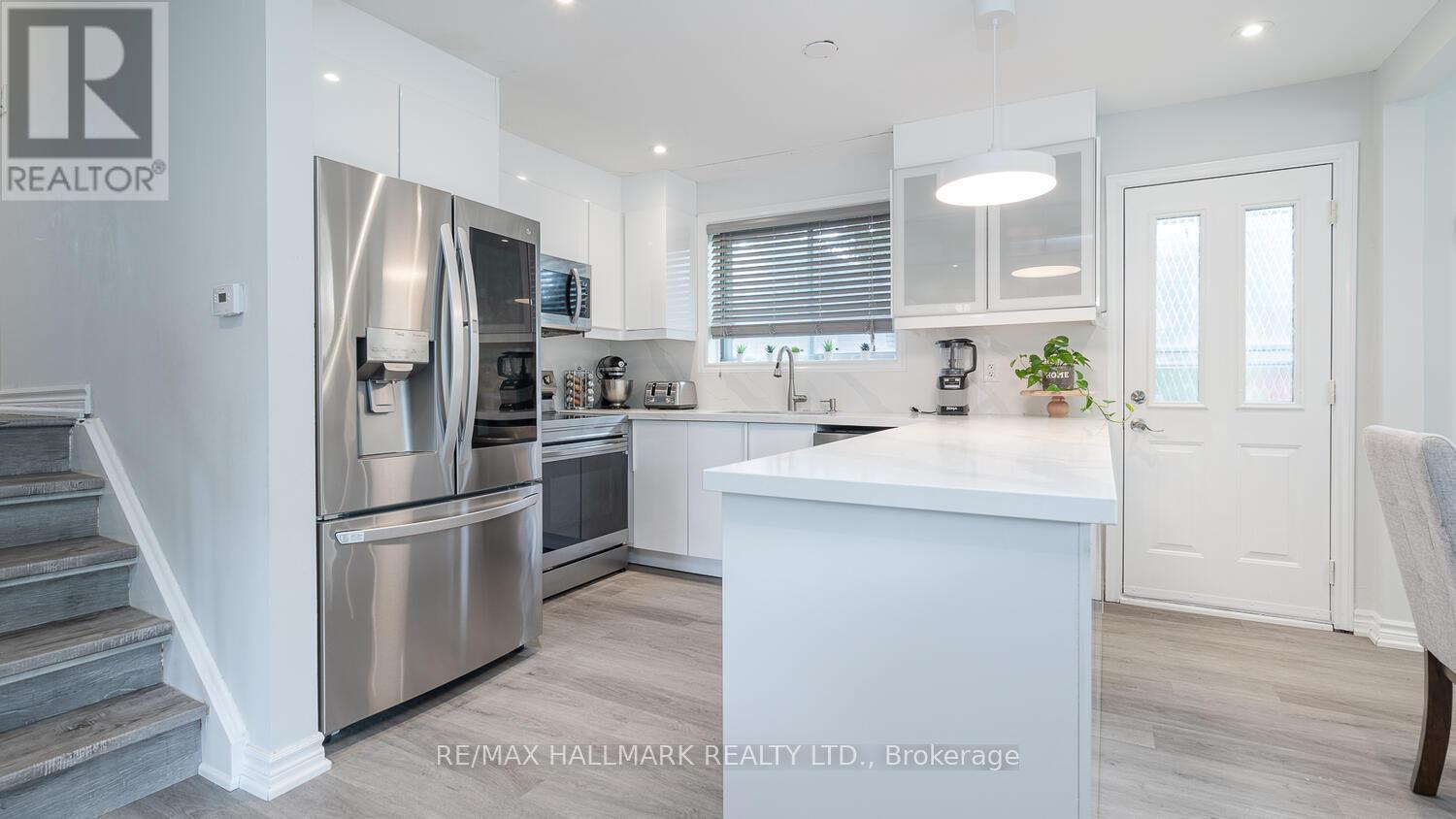
Highlights
Description
- Time on Houseful56 days
- Property typeSingle family
- Neighbourhood
- Median school Score
- Mortgage payment
Welcome to this beautifully maintained 3-bed, 2-bath back-split home, perfectly situated in the prestigious Aurora Highlands neighborhood on a spacious 65 x 110 ft lot. This home offers a seamless blend of modern luxury and family-friendly living. Featuring a newly renovated, open-concept kitchen with quartz countertops and sleek cabinetry, its the perfect space for hosting and entertaining.The expansive lower level provides the ultimate space for recreation, entertainment, and family gatherings, ideal for creating lasting memories with loved ones, Also useful as a home office. With top-rated schools, parks, and local amenities just a short walk away, this property offers the convenience of city living in a serene suburban setting.Dont miss this exceptional opportunity to enjoy 3 bedrooms, 2 bathrooms, and a lifestyle of luxury, comfort, and peace in the heart of Aurora Highlands. **EXTRAS** All Existing Appliances Including Fridge, Stove, Dishwasher, Washer, And Dryer. All Existing Electric Light Fixtures And All Window Coverings. (id:63267)
Home overview
- Cooling Central air conditioning
- Heat source Natural gas
- Heat type Forced air
- Sewer/ septic Sanitary sewer
- # parking spaces 4
- Has garage (y/n) Yes
- # full baths 1
- # half baths 1
- # total bathrooms 2.0
- # of above grade bedrooms 3
- Flooring Laminate
- Subdivision Aurora highlands
- Lot size (acres) 0.0
- Listing # N12362381
- Property sub type Single family residence
- Status Active
- Recreational room / games room 4.97m X 5.51m
Level: Lower - Dining room 3.05m X 2.5m
Level: Main - Kitchen 4.15m X 2.75m
Level: Main - Living room 4.7m X 3.05m
Level: Main - 2nd bedroom 4.1m X 2.7m
Level: Upper - 3rd bedroom 2.7m X 2.8m
Level: Upper - Primary bedroom 4.3m X 2.9m
Level: Upper
- Listing source url Https://www.realtor.ca/real-estate/28772557/11-seaton-drive-aurora-aurora-highlands-aurora-highlands
- Listing type identifier Idx

$-2,637
/ Month







