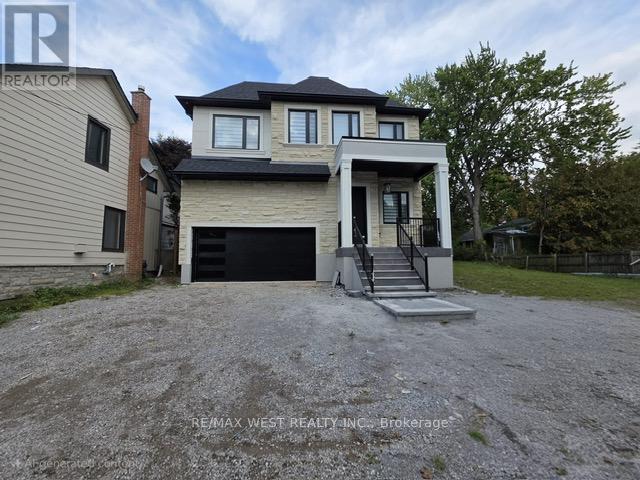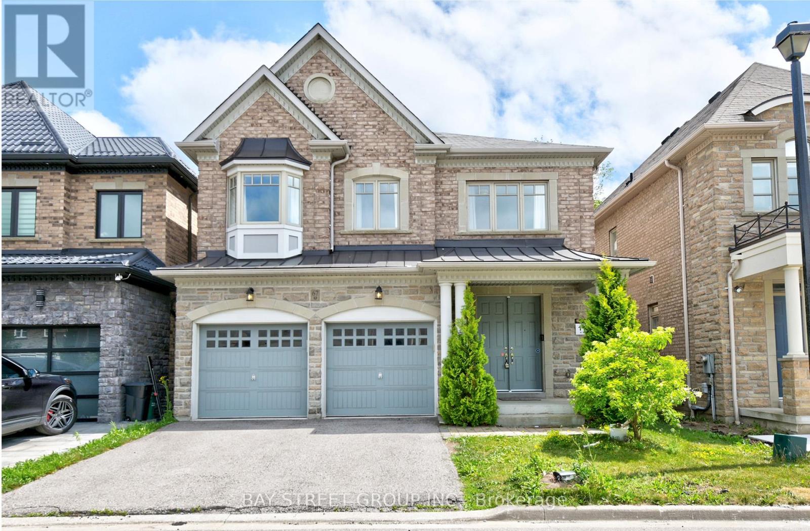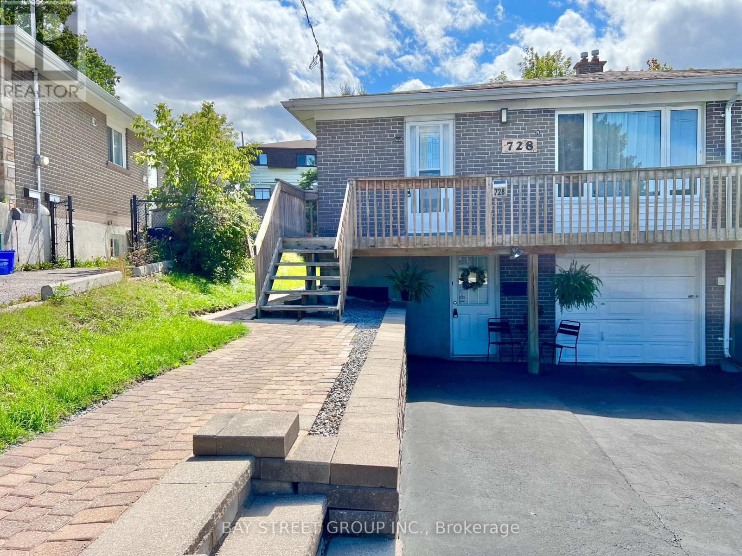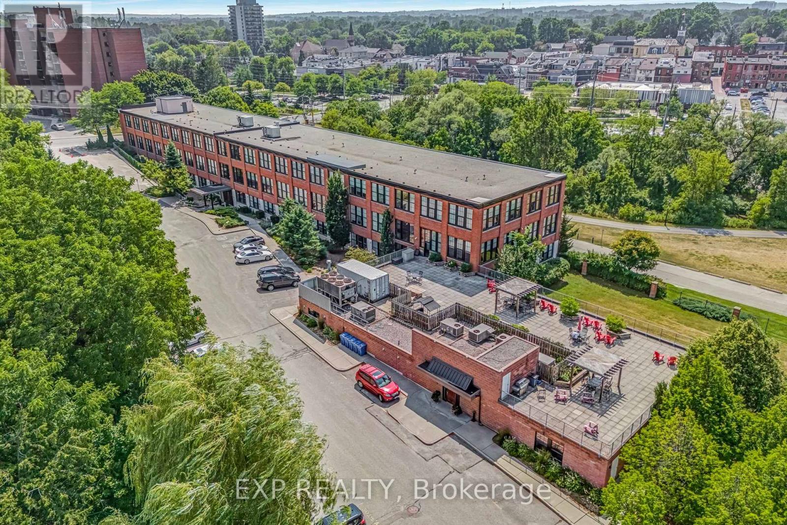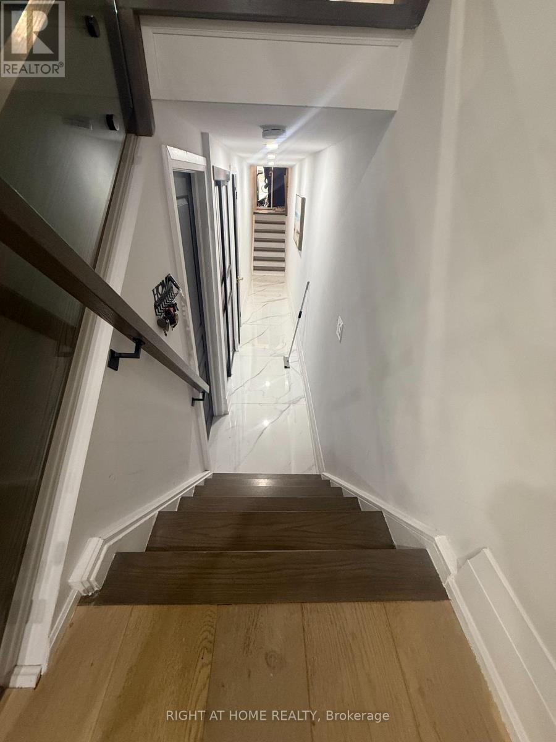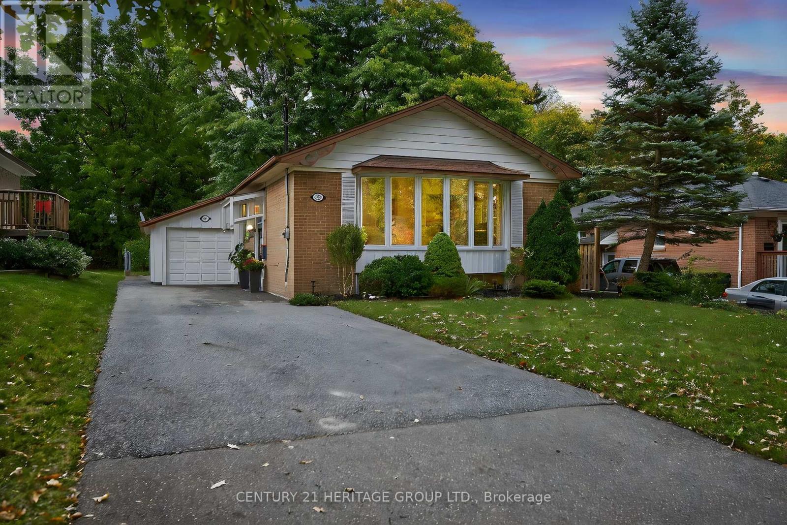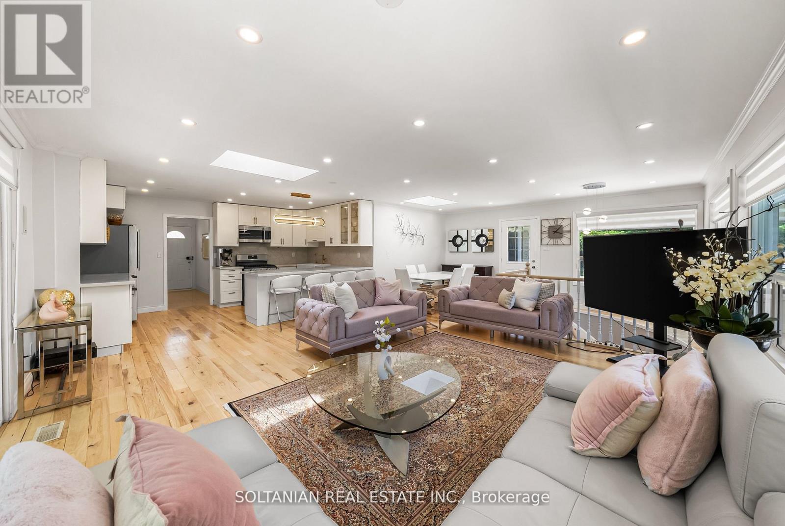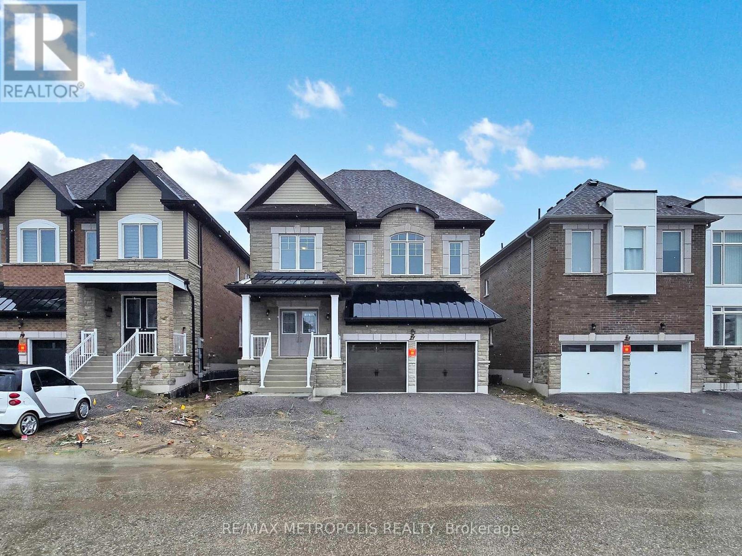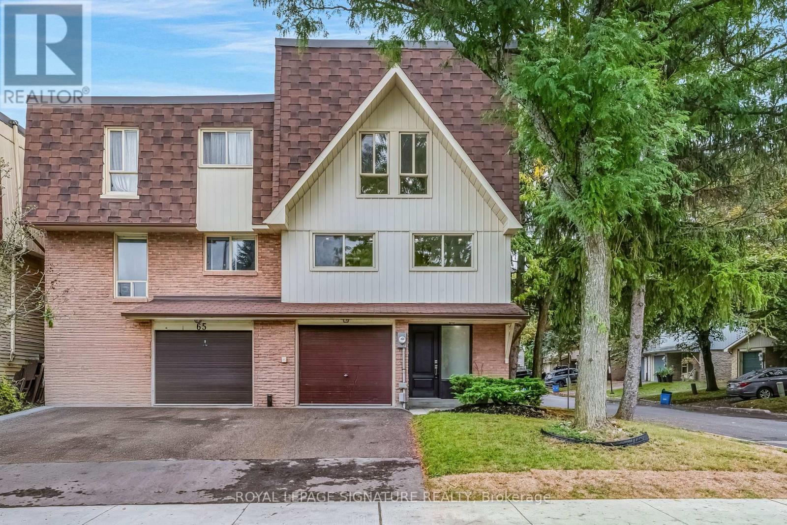- Houseful
- ON
- Aurora Aurora Grove
- Aurora Grove
- 112 October Ln
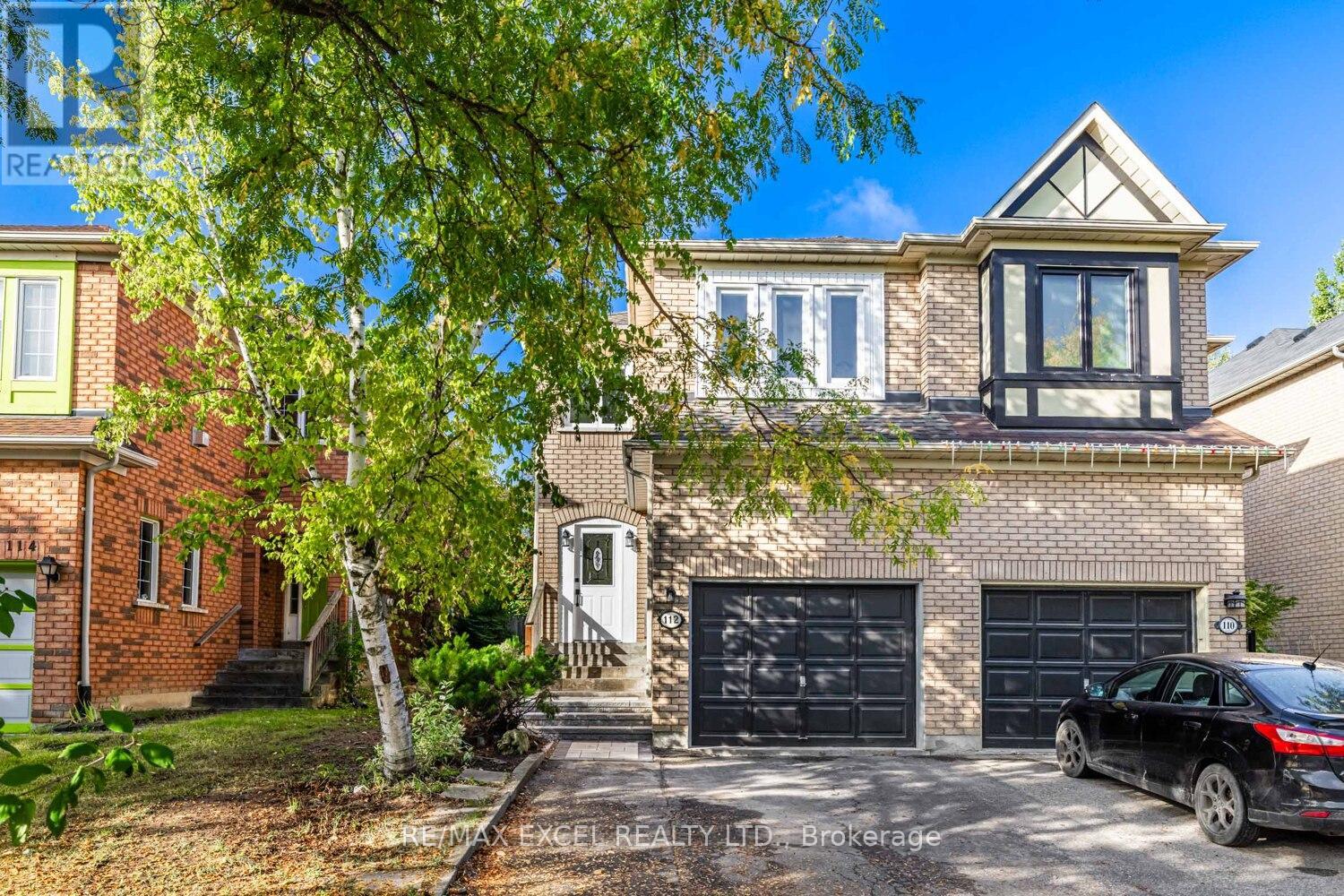
Highlights
Description
- Time on Housefulnew 15 hours
- Property typeSingle family
- Neighbourhood
- Median school Score
- Mortgage payment
New Renovation Family Home in Sought-After Aurora Grove! This stunning semi-detached residence offers almost 3,000 sq ft of beautifully finished living space, Perfectly designed for modern family living, it combines functionality, and comfort 3 +1 Bedrooms & 3+1 Bathrooms. Bright, open-concept layout with Brand New flooring, New Custom quartz countertops; S/S appliances, And breakfast area Combined living with walk-out to an oversized sun deck and patio. Basement In-Law Suite Potential: Fully finished basement with 2-piece bathroom, Ideal for extended family. Extra Width Driveway Offers up to total 3 cars Parking. Walking distance to public & Catholic schools, Aurora GO Station, Town Centre, and Library, Close to Hwy 404, trails, shopping, restaurants, and all local amenities move-in ready home shows true pride of ownership, A turn-key opportunity you wont want to miss! (id:63267)
Home overview
- Cooling Central air conditioning
- Heat source Natural gas
- Heat type Forced air
- Sewer/ septic Sanitary sewer
- # total stories 2
- Fencing Fenced yard
- # parking spaces 3
- Has garage (y/n) Yes
- # full baths 2
- # half baths 2
- # total bathrooms 4.0
- # of above grade bedrooms 4
- Subdivision Aurora grove
- Directions 1938585
- Lot size (acres) 0.0
- Listing # N12430224
- Property sub type Single family residence
- Status Active
- Bedroom 3.69m X 2.96m
Level: 2nd - Primary bedroom 5.58m X 3.36m
Level: 2nd - Bedroom 3.47m X 2.96m
Level: 2nd - Family room 5.61m X 3.6m
Level: 2nd - Recreational room / games room 7.48m X 3.06m
Level: Basement - Bedroom 5.16m X 3.9m
Level: Basement - Living room 5.58m X 3.36m
Level: Ground - Dining room 3.36m X 2.87m
Level: Ground - Kitchen 3.96m X 2.59m
Level: Ground - Eating area 2.74m X 2.59m
Level: Ground
- Listing source url Https://www.realtor.ca/real-estate/28920384/112-october-lane-aurora-aurora-grove-aurora-grove
- Listing type identifier Idx

$-2,395
/ Month

