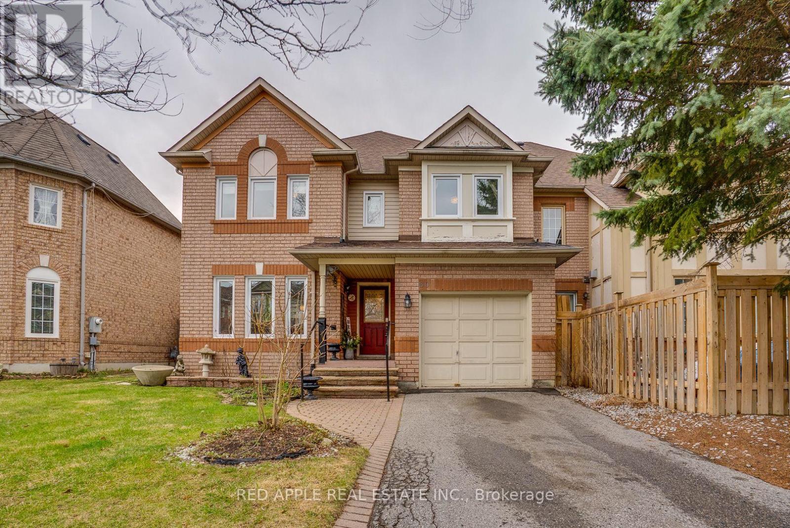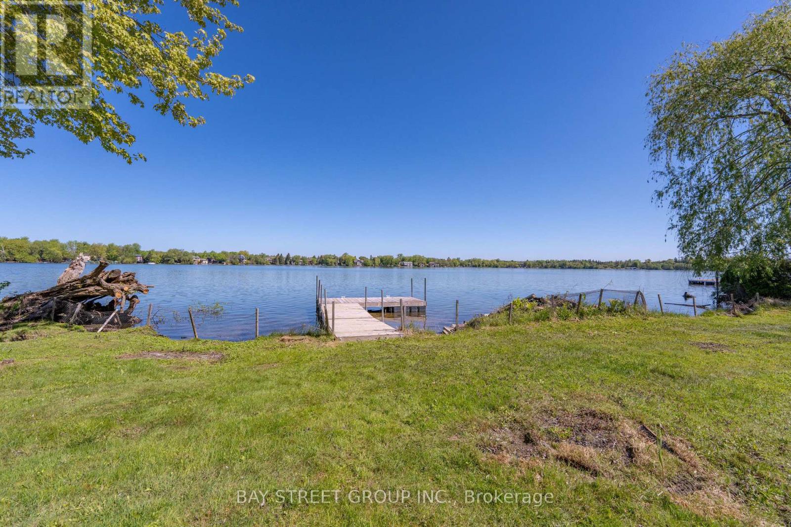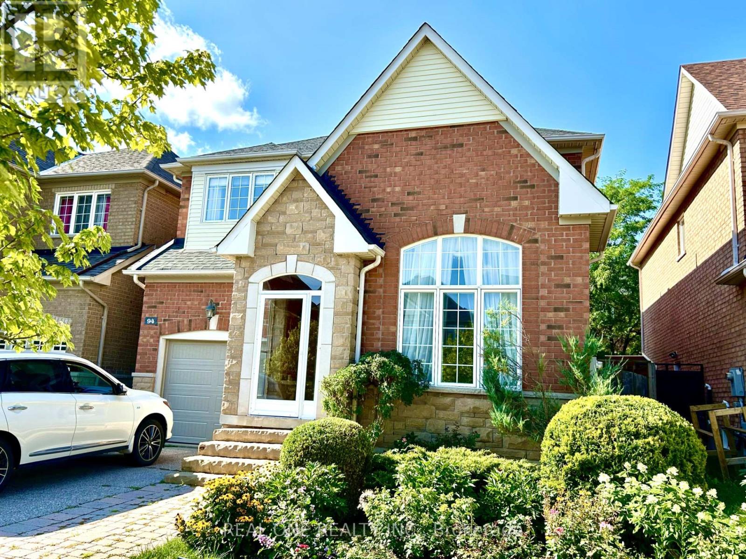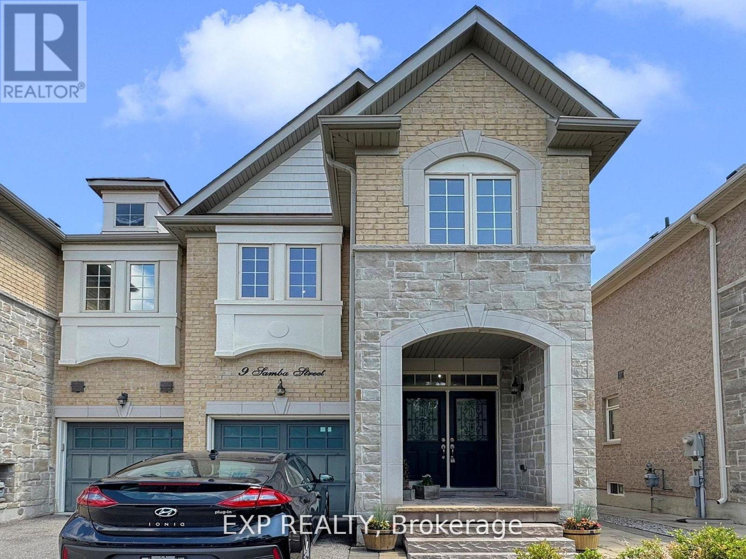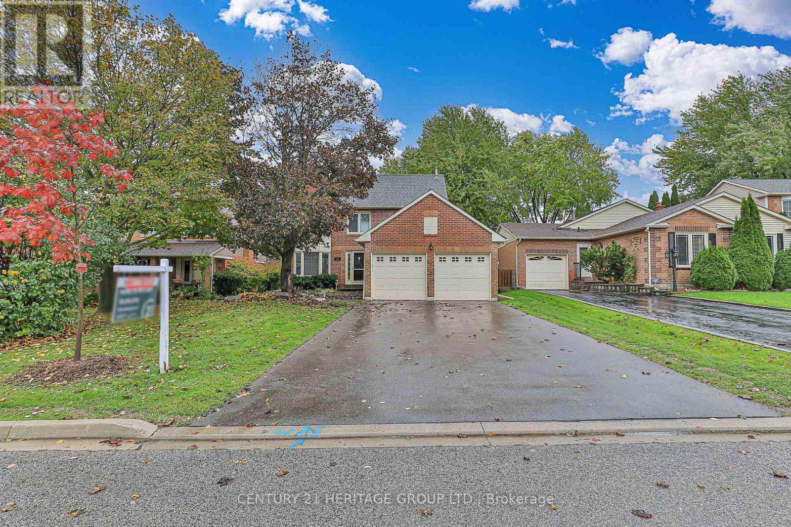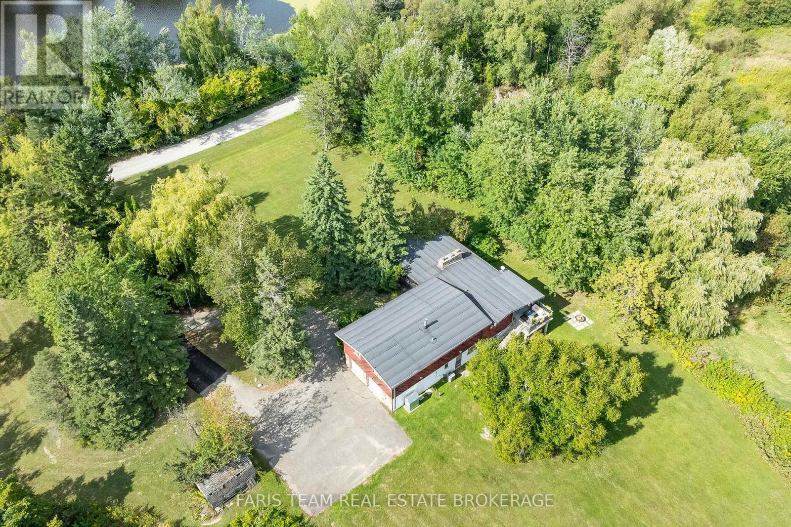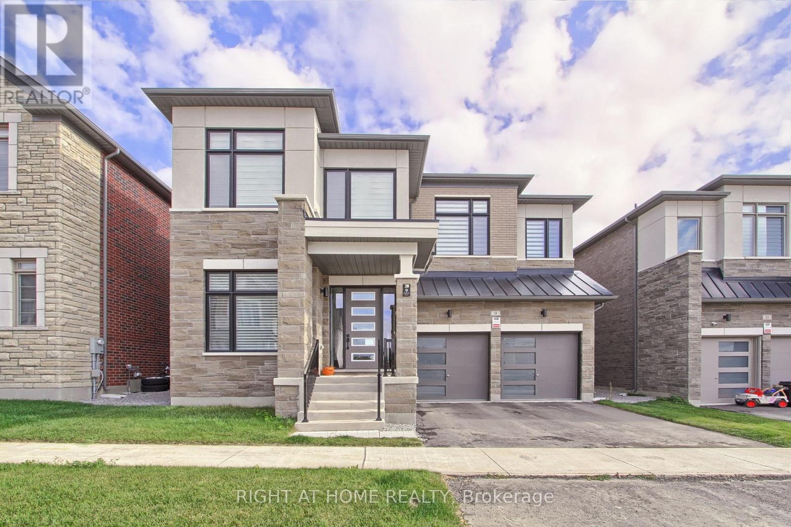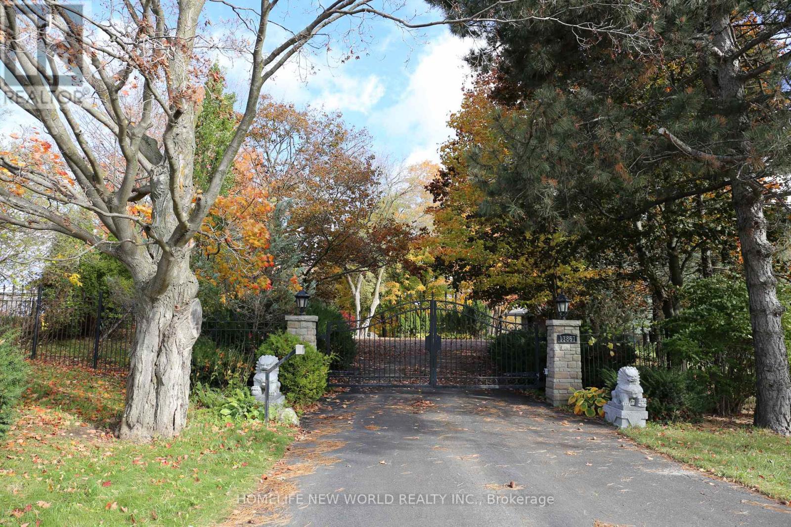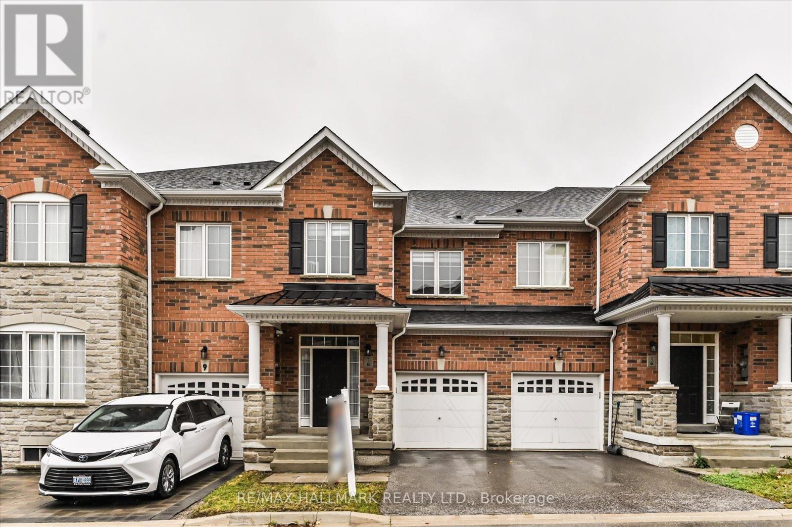- Houseful
- ON
- Aurora
- Aurora Highlands
- 112 Sandfield Dr
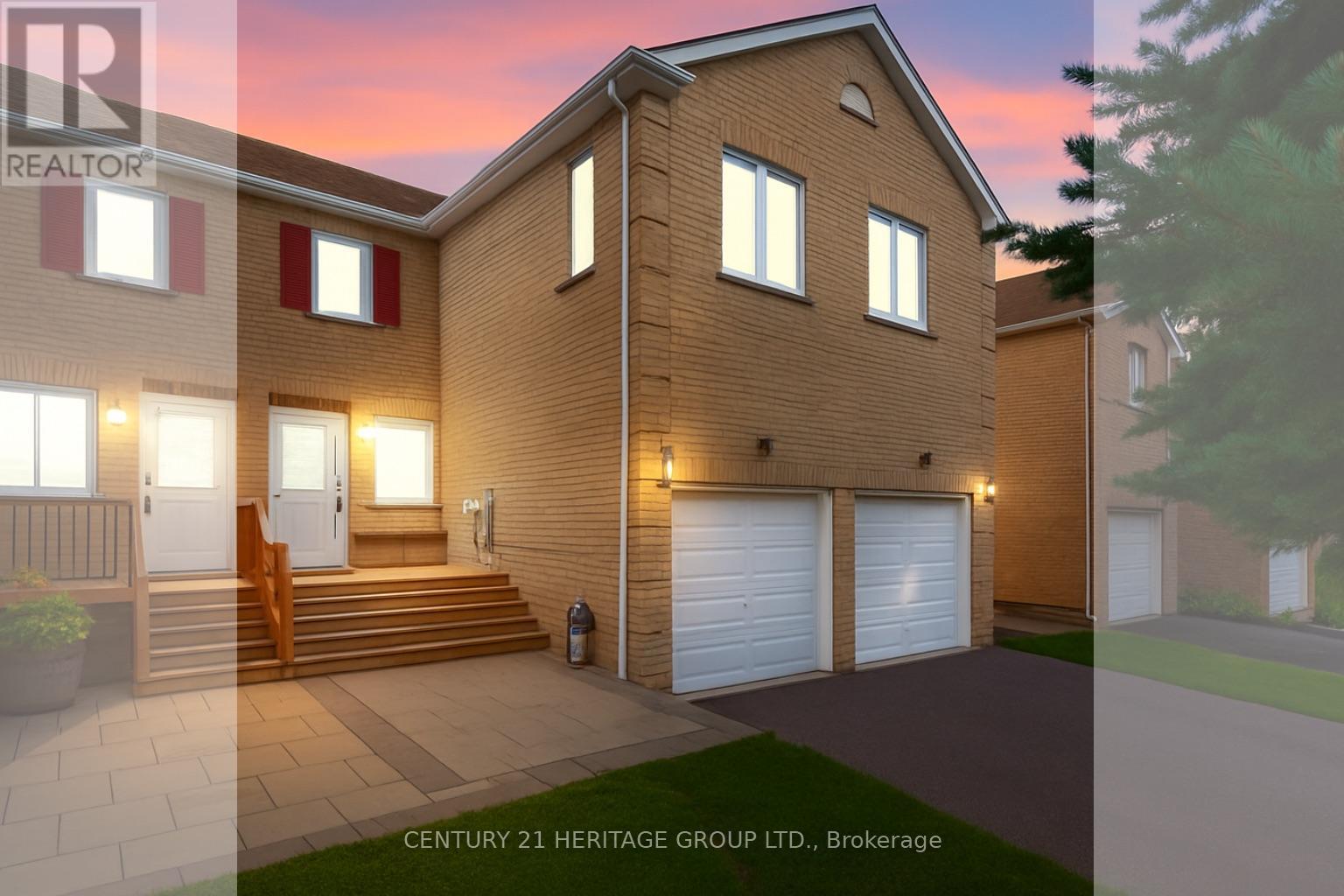
Highlights
Description
- Time on Houseful16 days
- Property typeSingle family
- Neighbourhood
- Median school Score
- Mortgage payment
Welcome To 112 Sandfield Dr In Aurora * This Move-In Ready 3 Bedroom 3 Bathroom All Brick Townhouse With A Fully Finished Basement Combines Style Comfort And Convenience * The Bright Eat-In Kitchen Features Stainless Steel Appliances A Modern Backsplash And French Doors Leading To A Private Fenced Yard Perfect For Summer Barbecues Family Gatherings Or Relaxation * The Inviting Living Room Showcases A Beautiful Feature Wall And Plenty Of Natural Light Creating A Warm And Comfortable Space To Unwind * Upstairs Hardwood Floors Lead To A Spacious Primary Bedroom With Walk-In Closet And 3 Piece Ensuite * Two Additional Bedrooms Provide Flexibility For Children, Guests, Or A Home Office * The Fully Finished Basement Adds Extra Living Space Ideal For A Recreation Room, Gym, Playroom Or Home Theatre * Located In One Of Auroras Most Sought After Neighbourhoods This Home Is Just Minutes From Top Rated Schools Parks And Walking Trails * Everyday Amenities Including Shops, Restaurants, And Community Centres Are Nearby * Commuters Will Appreciate Easy Access To Highway 404 And The Aurora Go Station, and all Amenities * A Fantastic Choice For Families, Down-sizers, And Professionals Seeking Comfort ,Convenience And Community Living In A Prime Location! (id:63267)
Home overview
- Cooling Central air conditioning
- Heat source Natural gas
- Heat type Forced air
- Sewer/ septic Sanitary sewer
- # total stories 2
- Fencing Fenced yard
- # parking spaces 3
- Has garage (y/n) Yes
- # full baths 2
- # half baths 1
- # total bathrooms 3.0
- # of above grade bedrooms 3
- Flooring Vinyl, hardwood, carpeted, ceramic
- Subdivision Aurora highlands
- Lot size (acres) 0.0
- Listing # N12467466
- Property sub type Single family residence
- Status Active
- 2nd bedroom 2.87m X 2.73m
Level: 2nd - 3rd bedroom 2.57m X 3.8m
Level: 2nd - Primary bedroom 6.32m X 2.79m
Level: 2nd - Laundry Measurements not available
Level: Basement - Recreational room / games room 8.28m X 5.17m
Level: Basement - Dining room 3.56m X 2.28m
Level: Main - Kitchen 3.56m X 2.71m
Level: Main - Living room 4.36m X 4.74m
Level: Main
- Listing source url Https://www.realtor.ca/real-estate/29000811/112-sandfield-drive-aurora-aurora-highlands-aurora-highlands
- Listing type identifier Idx

$-2,557
/ Month



