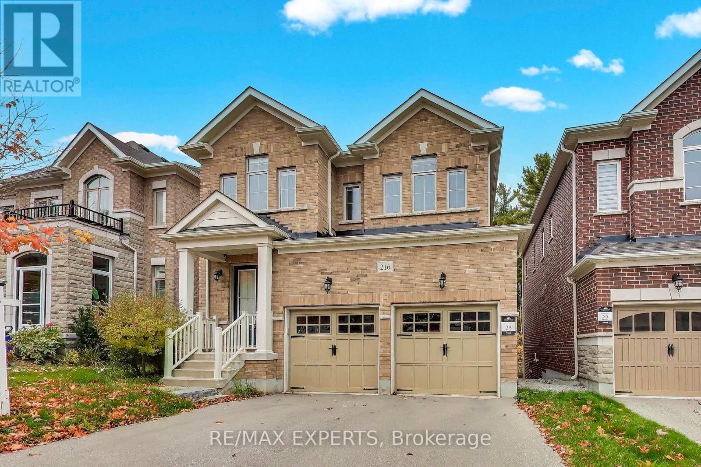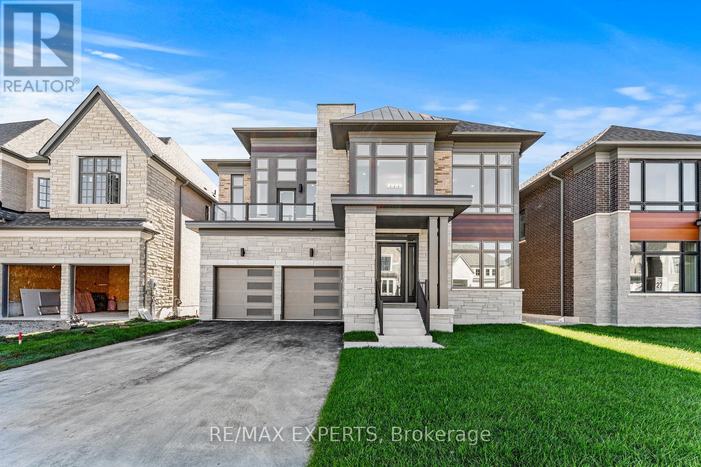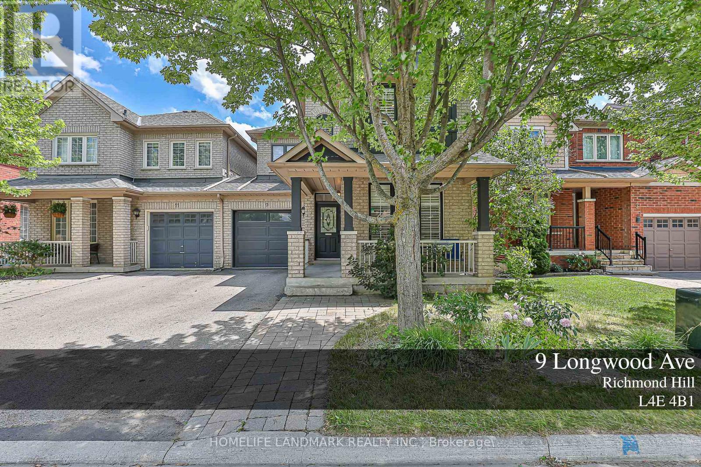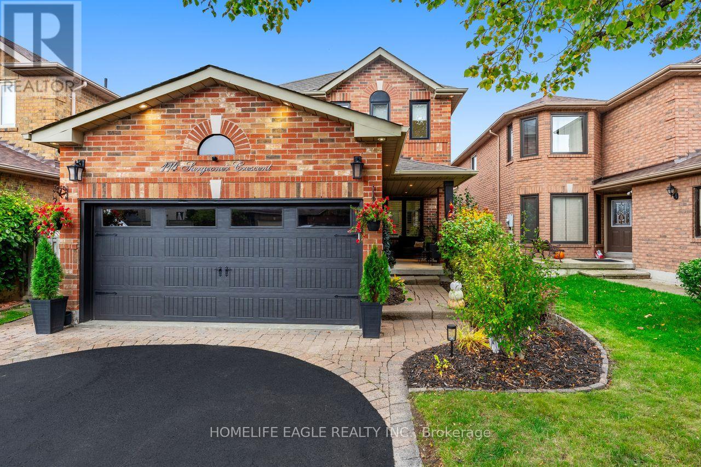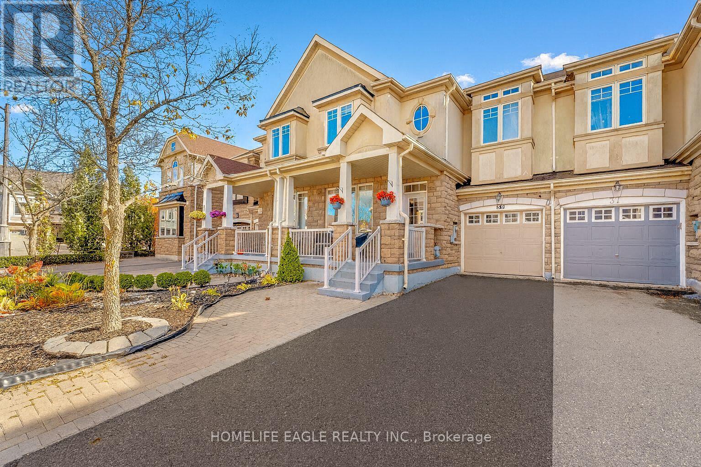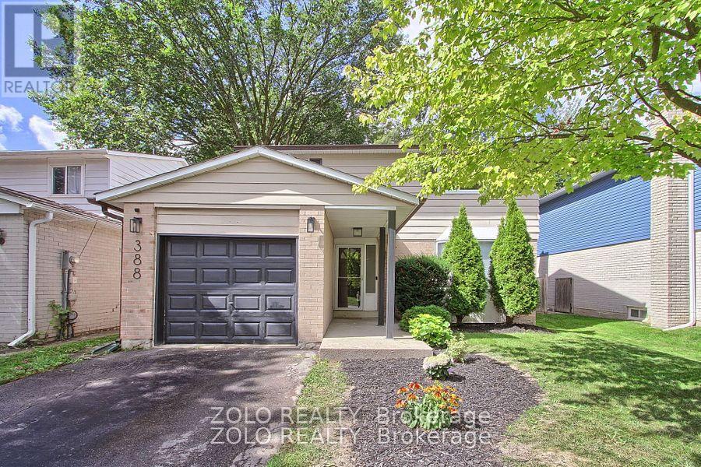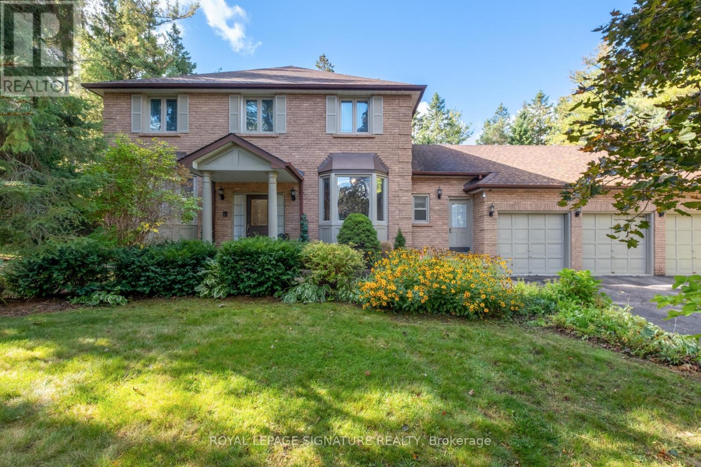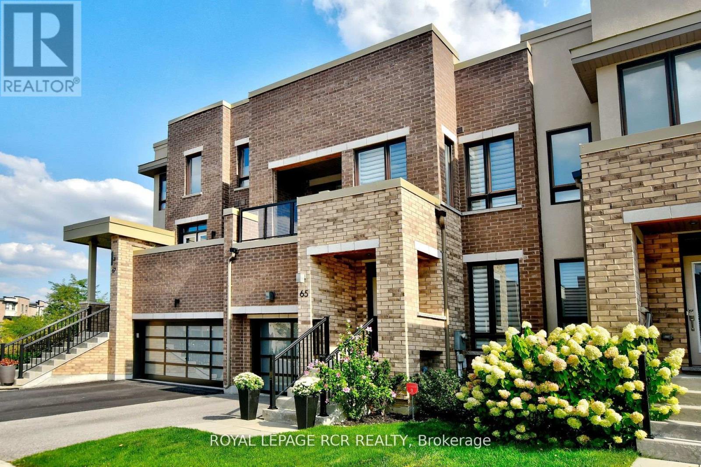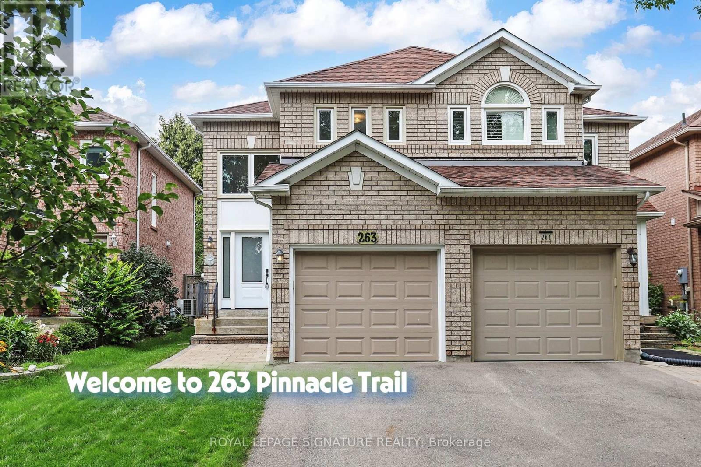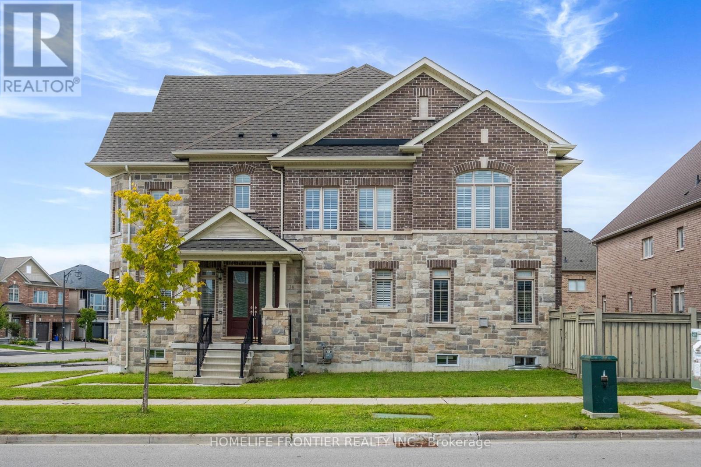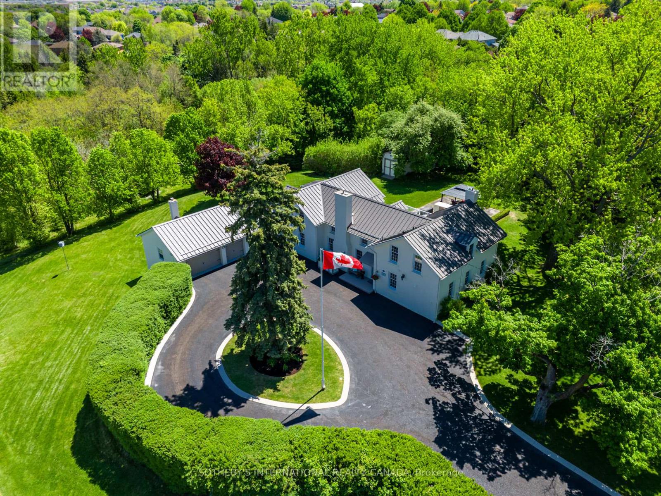- Houseful
- ON
- Aurora
- Aurora Heights
- 112 Tyler St
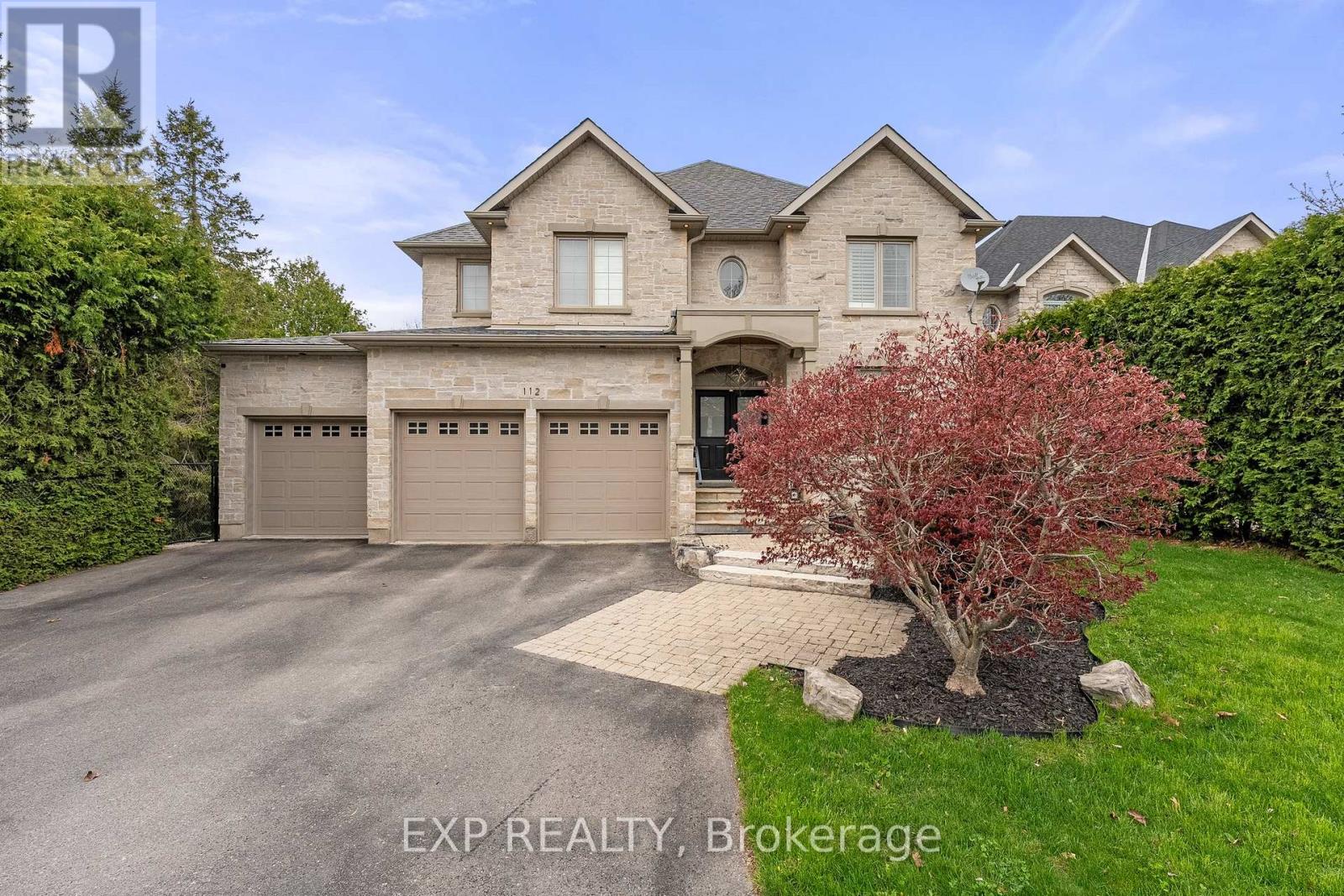
Highlights
Description
- Time on Housefulnew 13 hours
- Property typeSingle family
- Neighbourhood
- Median school Score
- Mortgage payment
Welcome To 112 Tyler St. Offering Privacy And Accessibility In A Sought-After Neighbourhood In The Heart Of Aurora. This 2-Storey Home Has A Finished Walk-Out Basement, Is Carpet Free, Has An Open Concept Kitchen And Family Room With A Gas Fireplace, Living And Dining Room With Hardwood Flooring, Coffered Ceiling And California Shutters. Interior Access To Garage Via Mudroom. 2nd Floor Laundry Room. Large Primary Bedroom With His And Her Walk-In Closets And A 5-Piece Spa Like Ensuite. 2nd Bedroom With 4-Piece Ensuite. Bedrooms 3 & 4 Have A 4-Piece Jack And Jill Bathroom. Enjoy Your Morning Coffee On The Upper Deck From The Eat-In Kitchen Overlooking The Private Backyard. Finished Walk-Out Basement Has A 3-Piece Bathroom, 2 Sets Of French Doors To Rear Patio And Gas Fireplace In The Rec Room. This Aurora Village Beauty Is Close To Schools, Grocery Stores, Shops On Yonge Street, Public Transit, Go-Station And The High Ranking School - St. Andrew's College. This Is A Unique Chance To Own A Luxury Home In One Of Auroras Finest Enclaves. (id:63267)
Home overview
- Cooling Central air conditioning, air exchanger
- Heat source Natural gas
- Heat type Forced air
- Sewer/ septic Sanitary sewer
- # total stories 2
- Fencing Fenced yard
- # parking spaces 9
- Has garage (y/n) Yes
- # full baths 4
- # half baths 1
- # total bathrooms 5.0
- # of above grade bedrooms 4
- Flooring Hardwood, tile, laminate, wood
- Community features Community centre
- Subdivision Aurora village
- Directions 1902401
- Lot desc Landscaped
- Lot size (acres) 0.0
- Listing # N12296852
- Property sub type Single family residence
- Status Active
- 4th bedroom 5.13m X 3.42m
Level: 2nd - Laundry 2.38m X 1.67m
Level: 2nd - 2nd bedroom 3.56m X 4.12m
Level: 2nd - Bathroom 3.4m X 1.75m
Level: 2nd - 3rd bedroom 5.44m X 5.13m
Level: 2nd - Bathroom 2.91m X 2.5m
Level: 2nd - Bathroom 3.43m X 3.6m
Level: 2nd - Primary bedroom 5.87m X 4.84m
Level: 2nd - Recreational room / games room 14.87m X 3.52m
Level: Basement - Bathroom 2.57m X 1.8m
Level: Basement - Family room 5.69m X 3.9m
Level: Basement - Office 3.54m X 3.04m
Level: In Between - Dining room 4.06m X 3.7m
Level: Main - Family room 5.72m X 3.61m
Level: Main - Living room 3.98m X 3.43m
Level: Main - Kitchen 6.83m X 3.69m
Level: Main
- Listing source url Https://www.realtor.ca/real-estate/28631311/112-tyler-street-aurora-aurora-village-aurora-village
- Listing type identifier Idx

$-6,667
/ Month

