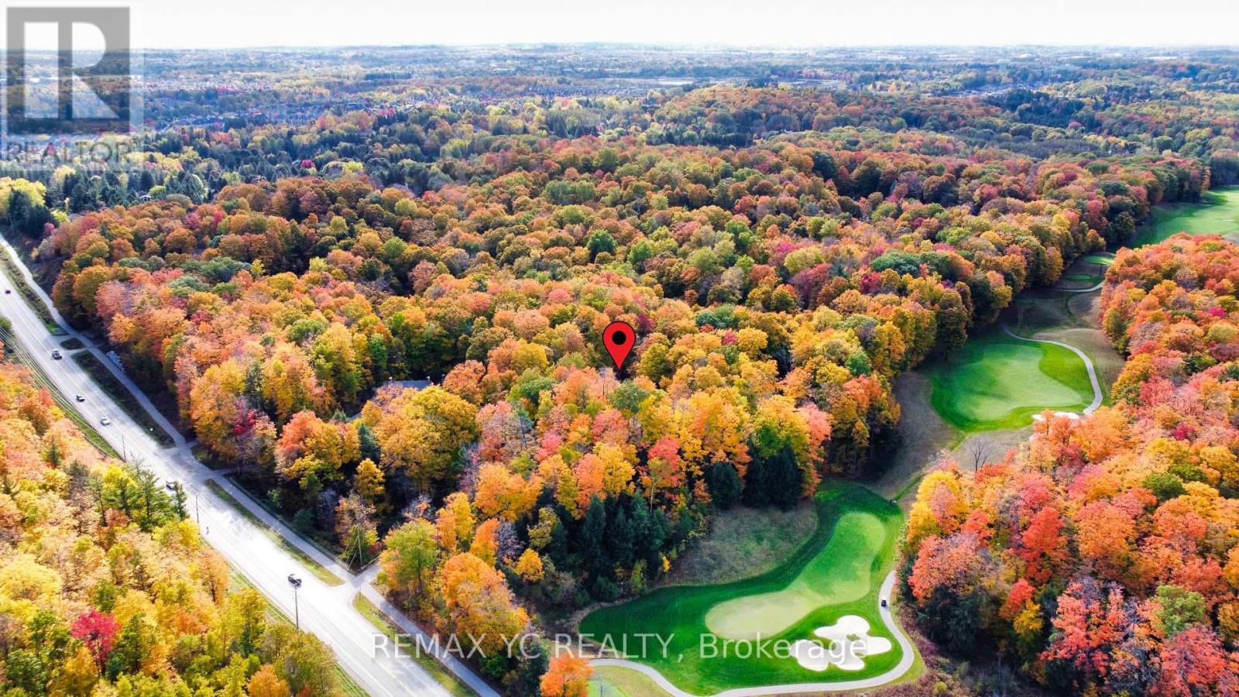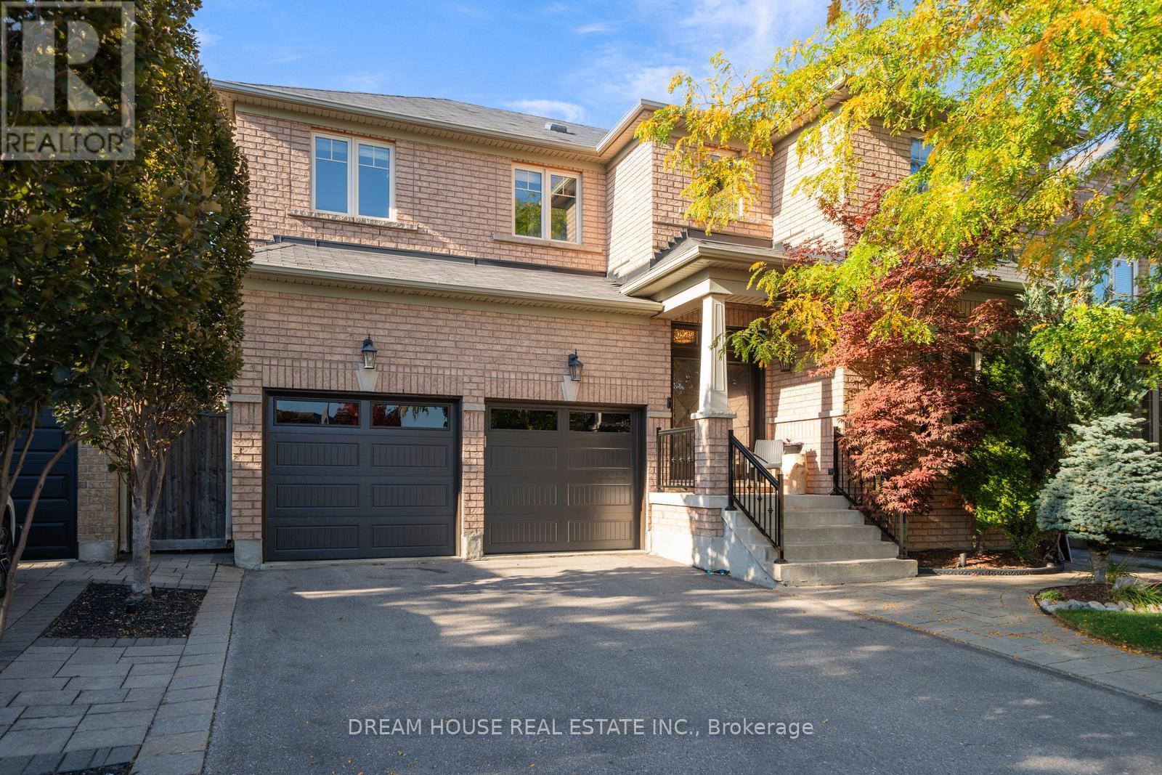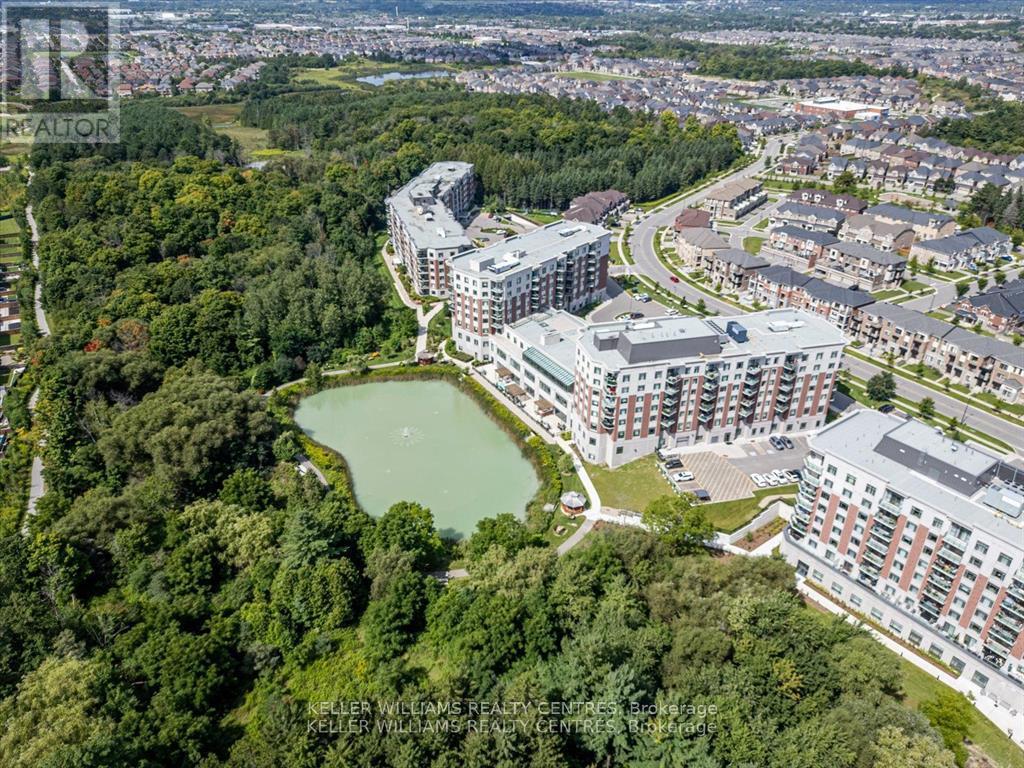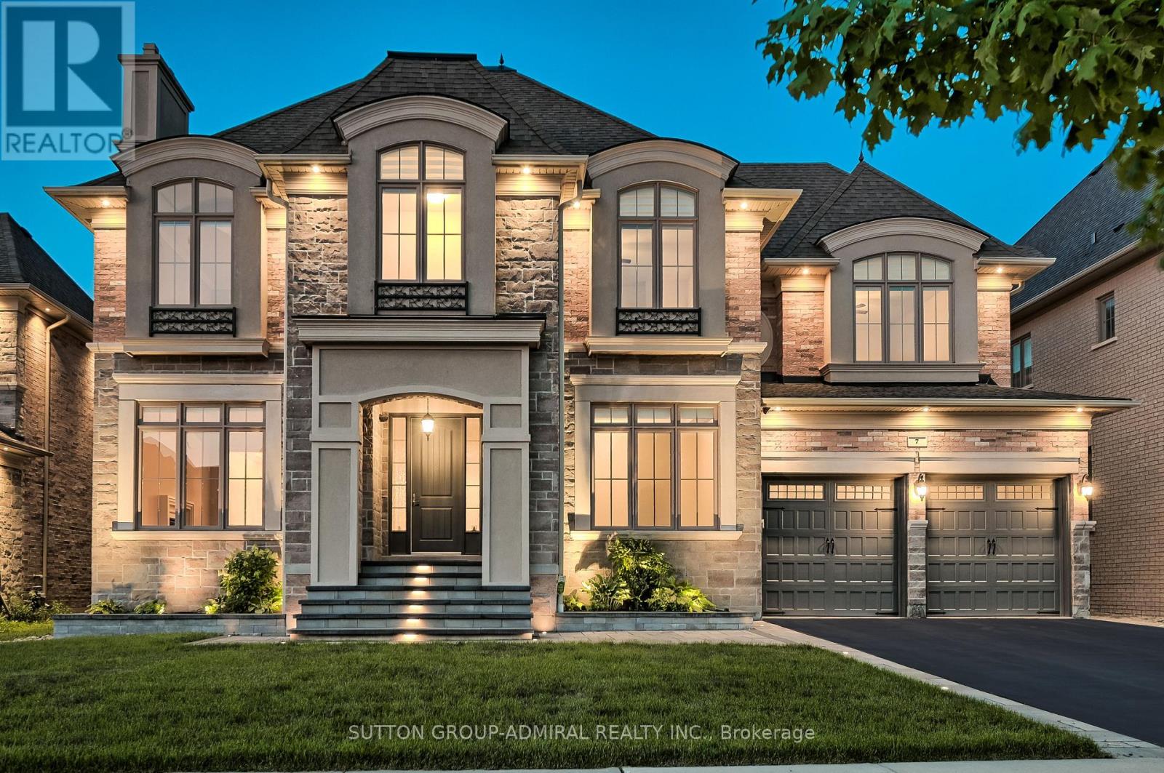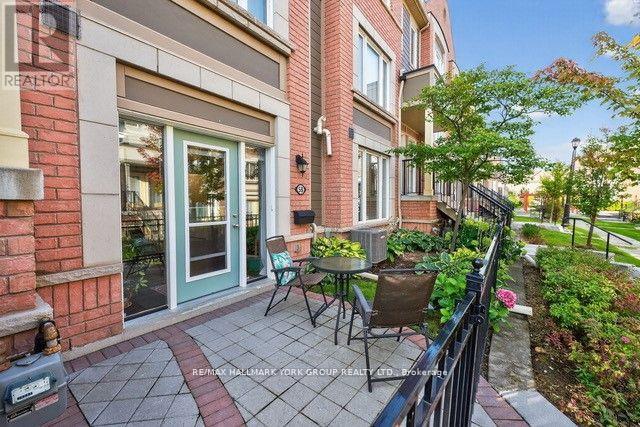- Houseful
- ON
- Aurora
- Aurora Heights
- 126 Hillview Rd
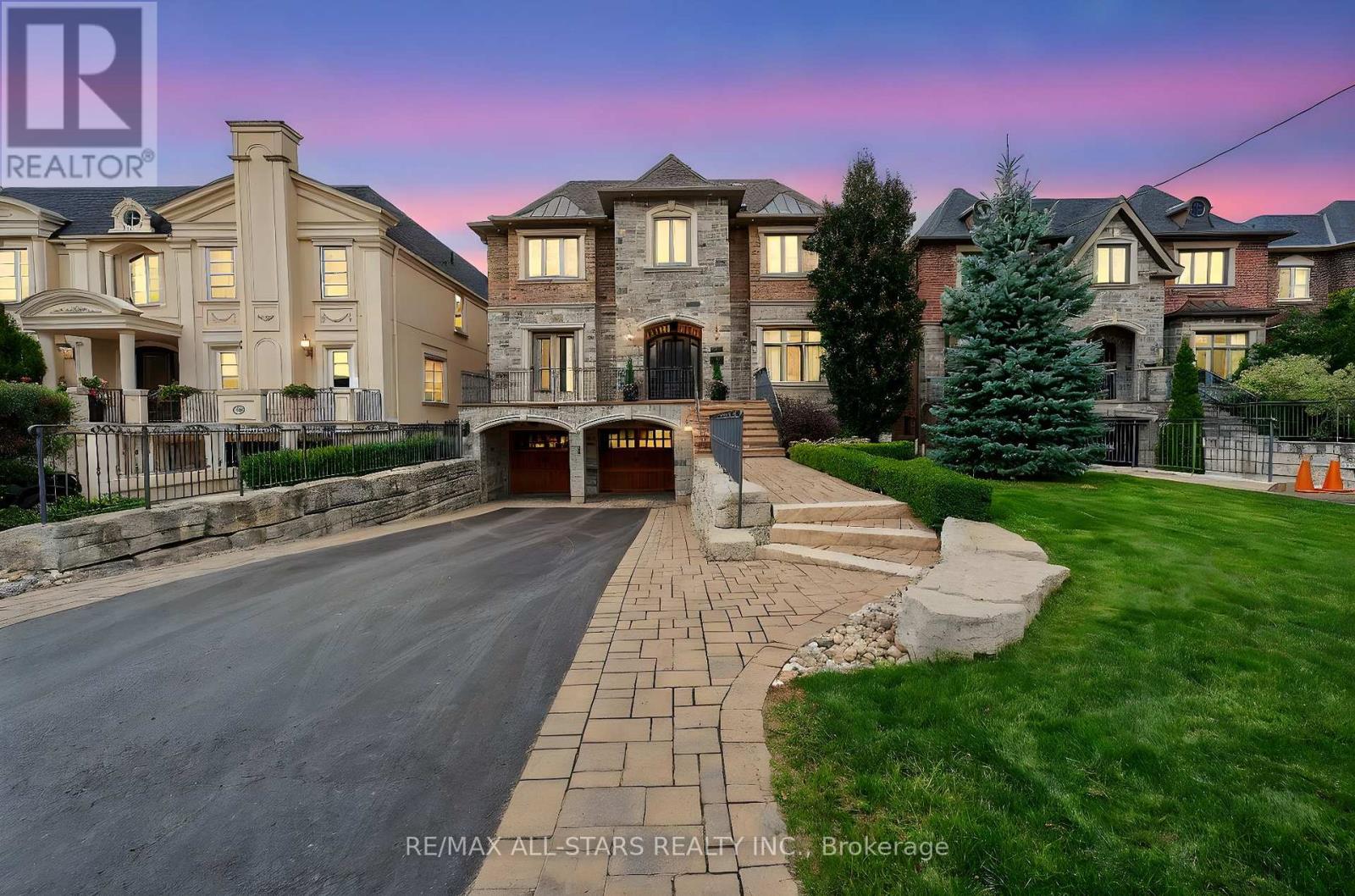
Highlights
Description
- Time on Houseful17 days
- Property typeSingle family
- Neighbourhood
- Median school Score
- Mortgage payment
*See video tour! Welcome to this one-of-a-kind, custom-built luxury residence on a prestigious street in the Aurora Village. Nestled on a 54 x 199.5 ft. professionally landscaped lot, this immaculate home showcases over 6,000 sq. ft. of finished living space, with no detail overlooked and pride of ownership throughout.The elegant main floor features 10-ft ceilings, custom wainscoting and moldings, solid wood doors and built-ins. Enjoy formal living and dining rooms, a private office, large family room and chefs kitchen complete with Wolf & SubZero appliances, dumb waiter to the garage, marble counters, and a walk-in pantry. From the main floor walk out to a screened-in porch overlooking the backyard oasis with a heated in-ground pool, hot tub, bbq table with wood oven and grill, cabana with seating area, servery and a 2-pc bath. The home's second floor boasts tray ceilings in all bedrooms and a gorgeous primary suite with a gas fireplace, terrace walk-out, and spa-like 6-pc ensuite. The lower level offers hydronic heated floors, a prep kitchen, a spacious rec room, and a walk-out to the backyard.Additional highlights include: four-car tandem heated garage, snowmelt driveway, electric heated floors in bathrooms and foyer, four fireplaces, custom built-ins, 230+ potlights, 2 x furnace, 2 x AC, 2 x HRV and Generac generator. No disappointments here! See attached feature sheet for full list of impressive features. (id:63267)
Home overview
- Cooling Central air conditioning
- Heat source Natural gas
- Heat type Forced air
- Has pool (y/n) Yes
- Sewer/ septic Sanitary sewer
- # total stories 2
- Fencing Fully fenced, fenced yard
- # parking spaces 10
- Has garage (y/n) Yes
- # full baths 4
- # half baths 1
- # total bathrooms 5.0
- # of above grade bedrooms 4
- Flooring Hardwood
- Has fireplace (y/n) Yes
- Subdivision Aurora village
- Lot desc Landscaped, lawn sprinkler
- Lot size (acres) 0.0
- Listing # N12442132
- Property sub type Single family residence
- Status Active
- Primary bedroom 7.51m X 5.54m
Level: 2nd - 2nd bedroom 6.27m X 3.65m
Level: 2nd - 4th bedroom 6.27m X 5.5m
Level: 2nd - 3rd bedroom 4.56m X 5.44m
Level: 2nd - Kitchen 3.88m X 2.7m
Level: Basement - Mudroom 3.75m X 3.94m
Level: Basement - Recreational room / games room 12.66m X 7.07m
Level: Basement - Kitchen 5.05m X 4.65m
Level: Main - Family room 8.17m X 5.54m
Level: Main - Eating area 5.05m X 2.41m
Level: Main - Office 4.55m X 4.17m
Level: Main - Dining room 4.95m X 5.02m
Level: Main - Living room 4.56m X 6m
Level: Main
- Listing source url Https://www.realtor.ca/real-estate/28946070/126-hillview-road-aurora-aurora-village-aurora-village
- Listing type identifier Idx

$-10,666
/ Month








