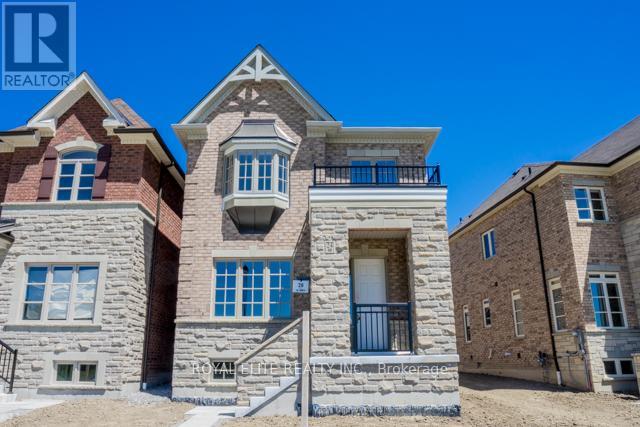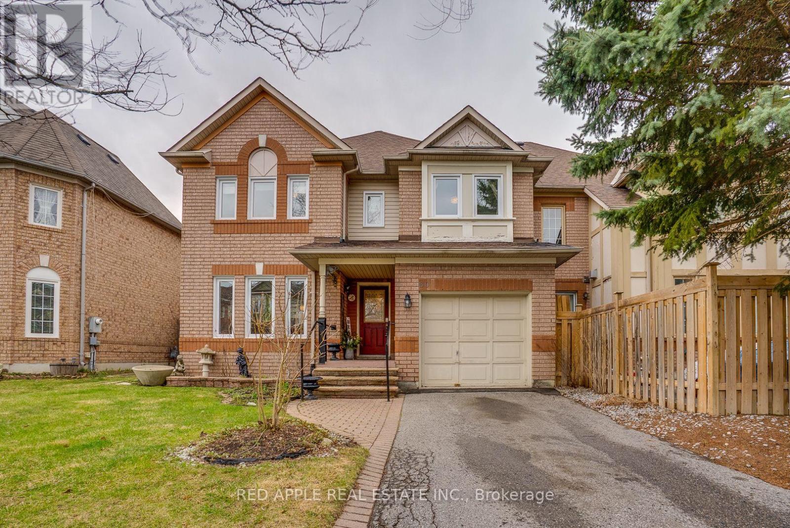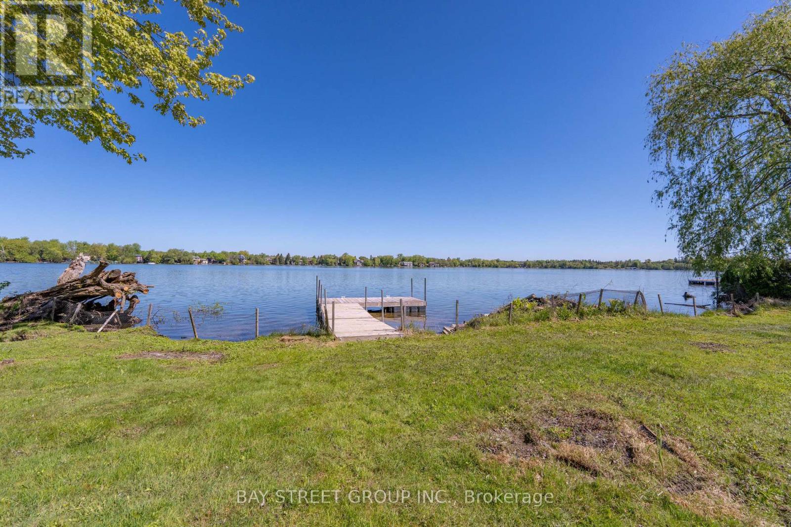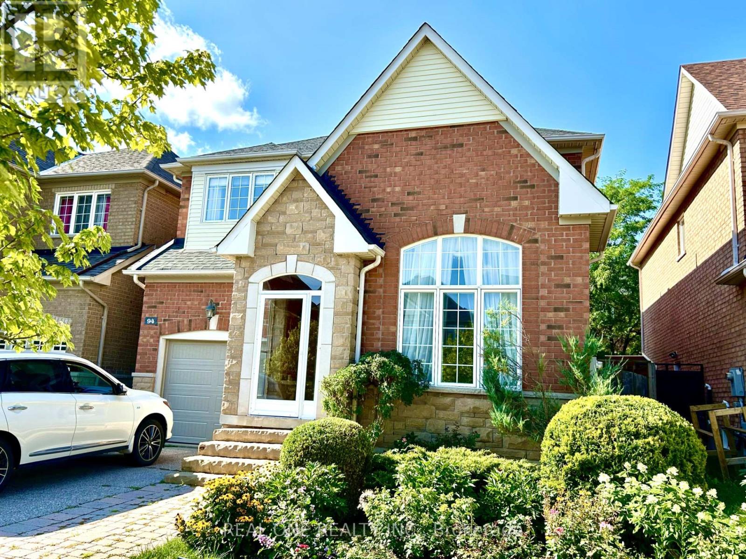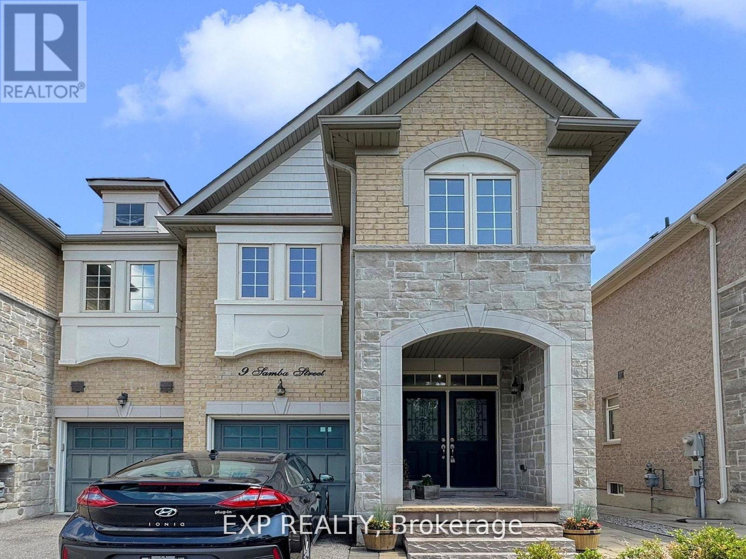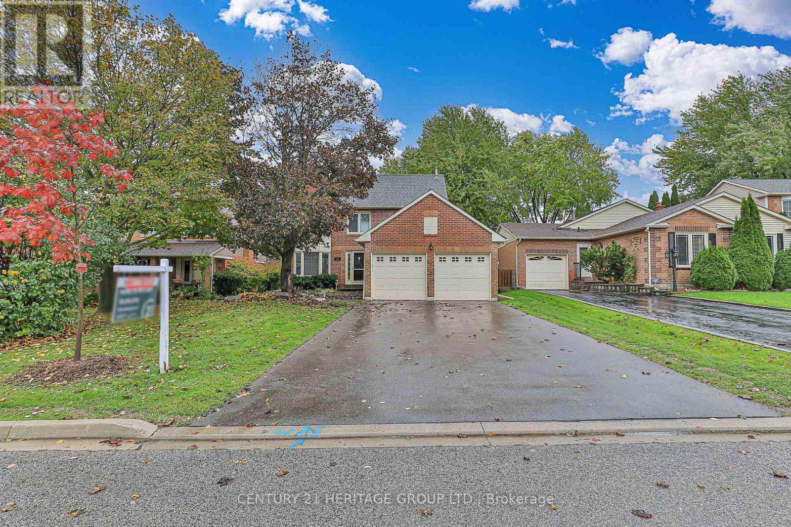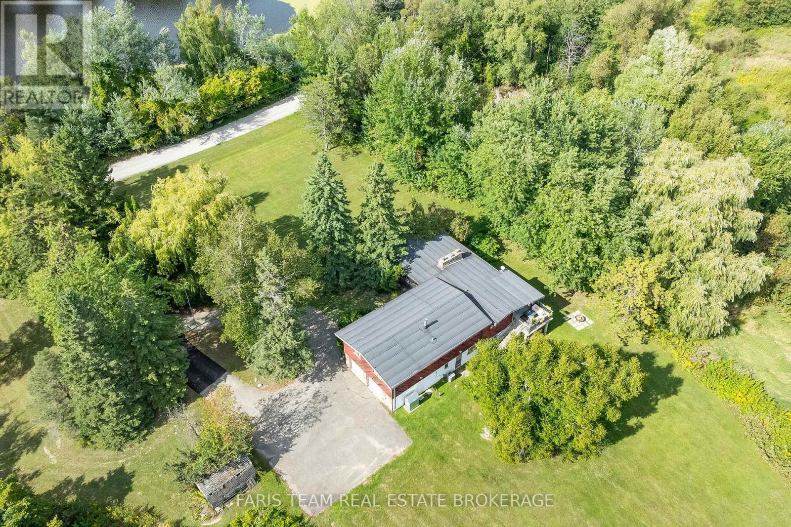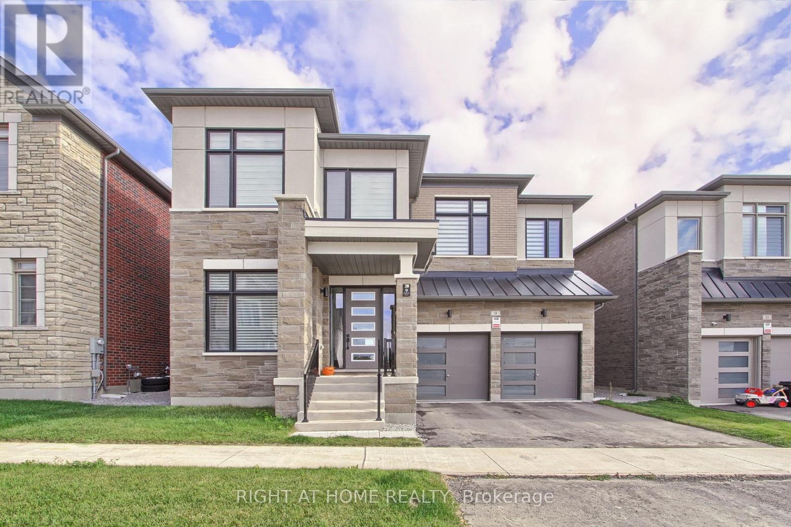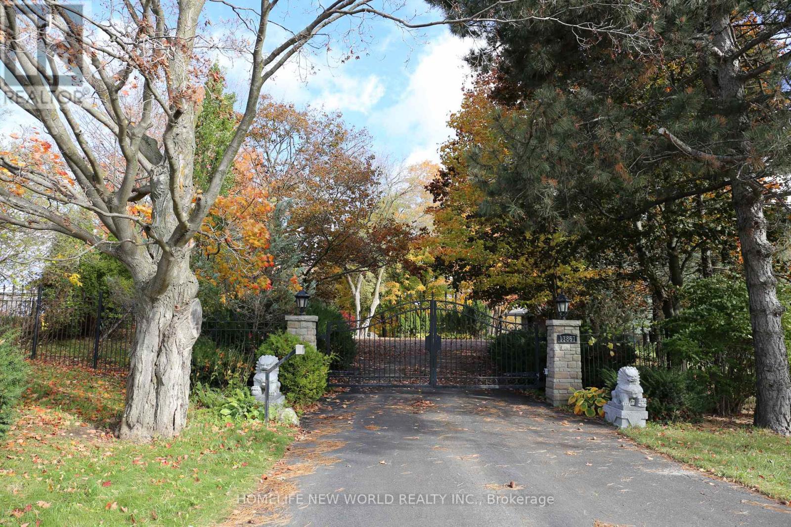- Houseful
- ON
- Aurora
- Aurora Highlands
- 129 Poplar Cres
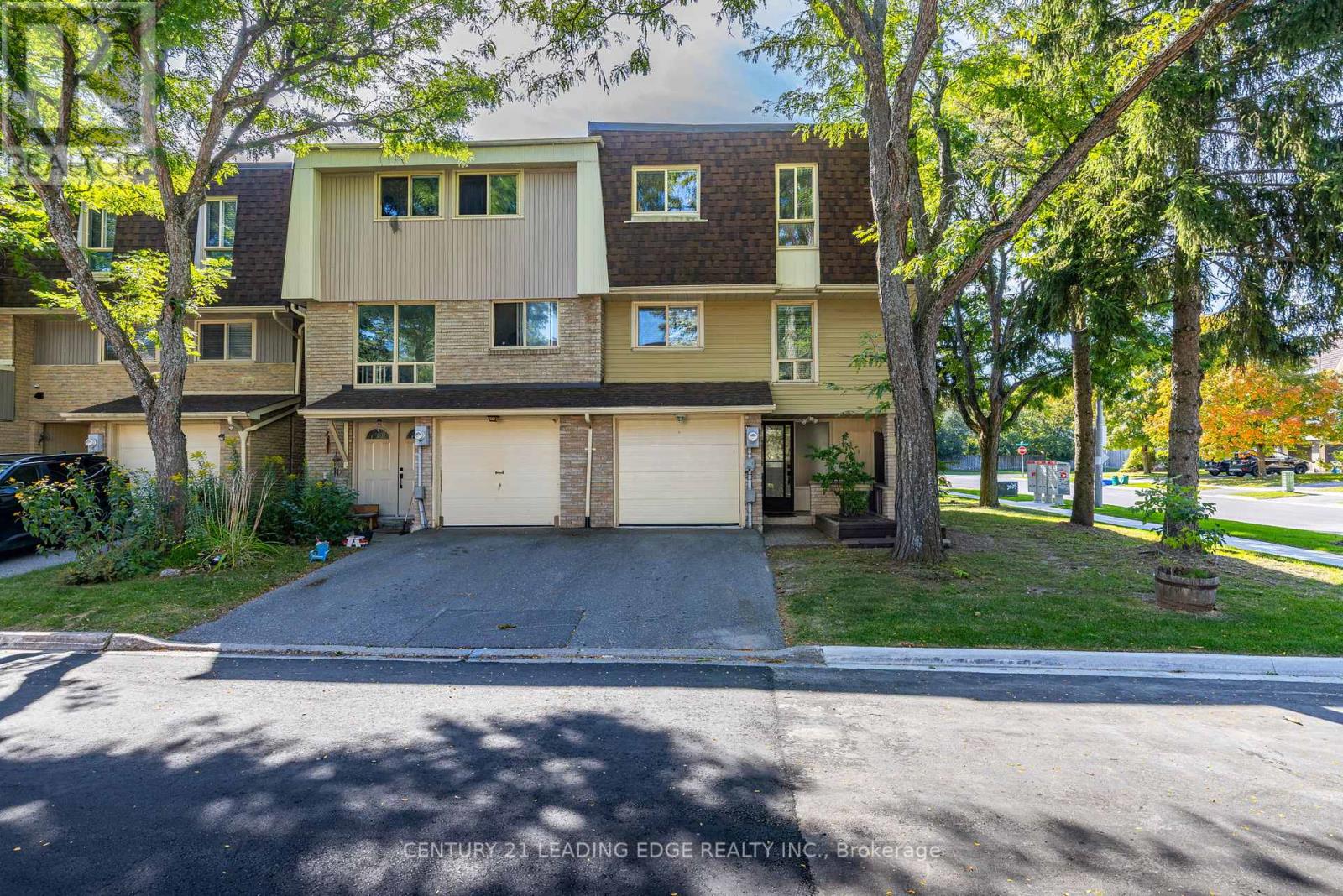
Highlights
Description
- Time on Houseful13 days
- Property typeSingle family
- Neighbourhood
- Median school Score
- Mortgage payment
Welcome to 129 Poplar Crescent- an elegant end-unit townhome with over 2,000 sq. ft. of refined living in Aurora's prestigious Aurora Highlands. Set on a premium corner lot and surrounded by mature trees, it offers the perfect balance of privacy and convenience. The bright, open-concept second floor flows seamlessly from the spacious living with large windows and dining areas to a well-appointed kitchen with generous storage, counter space, and a breakfast area. Upstairs, the primary suite features a large walk-in closet and updated ensuite, while two additional bedrooms provide space for family or guests. A versatile ground floor can serve as a bedroom, home office, or guest suite with walk-out to the low-maintenance backyard. Enjoy access to exclusive amenities on the 17-acre property, like the newly renovated outdoor pool with lifeguards, washroom facilities, and heated outdoor showers, a huge modern playground with equipment for children of all ages, two sports fields, a newly resurfaced basketball/pickleball court, BBQ/picnic areas, professionally landscaped walking/biking trails, garden beds, tree-lined streets, and visitor parking. Just steps from Yonge Street, top-rated schools, parks, trails, cultural attractions, and YRT buses, Viva buses, and the Aurora and Bloomington GO stations. The condo fees cover repairs/replacement of: windows, roofs, siding, fences, driveways, landscaping, and underground plumbing. A rare opportunity for stylish, low-maintenance living in one of Aurora's most sought-after neighbourhoods! (id:63267)
Home overview
- Cooling Central air conditioning
- Heat source Natural gas
- Heat type Forced air
- Has pool (y/n) Yes
- # total stories 3
- Fencing Fenced yard
- # parking spaces 2
- Has garage (y/n) Yes
- # full baths 2
- # half baths 1
- # total bathrooms 3.0
- # of above grade bedrooms 4
- Flooring Laminate
- Community features Pets allowed with restrictions, community centre
- Subdivision Aurora highlands
- Directions 2019599
- Lot desc Landscaped
- Lot size (acres) 0.0
- Listing # N12471193
- Property sub type Single family residence
- Status Active
- Living room 3.47m X 6.24m
Level: 2nd - Laundry 2.66m X 1.63m
Level: 2nd - Dining room 3.34m X 3.14m
Level: 2nd - Foyer 4.53m X 1.75m
Level: 2nd - Kitchen 2.74m X 5.47m
Level: 2nd - Bathroom 2.33m X 1.65m
Level: 3rd - Primary bedroom 4.18m X 5m
Level: 3rd - 3rd bedroom 2.68m X 2.9m
Level: 3rd - Bathroom 2.33m X 1.49m
Level: 3rd - 2nd bedroom 3.93m X 3.24m
Level: 3rd - Bathroom 2.05m X 1.14m
Level: Main - 4th bedroom 3.41m X 5m
Level: Main
- Listing source url Https://www.realtor.ca/real-estate/29008873/129-poplar-crescent-aurora-aurora-highlands-aurora-highlands
- Listing type identifier Idx

$-1,462
/ Month

