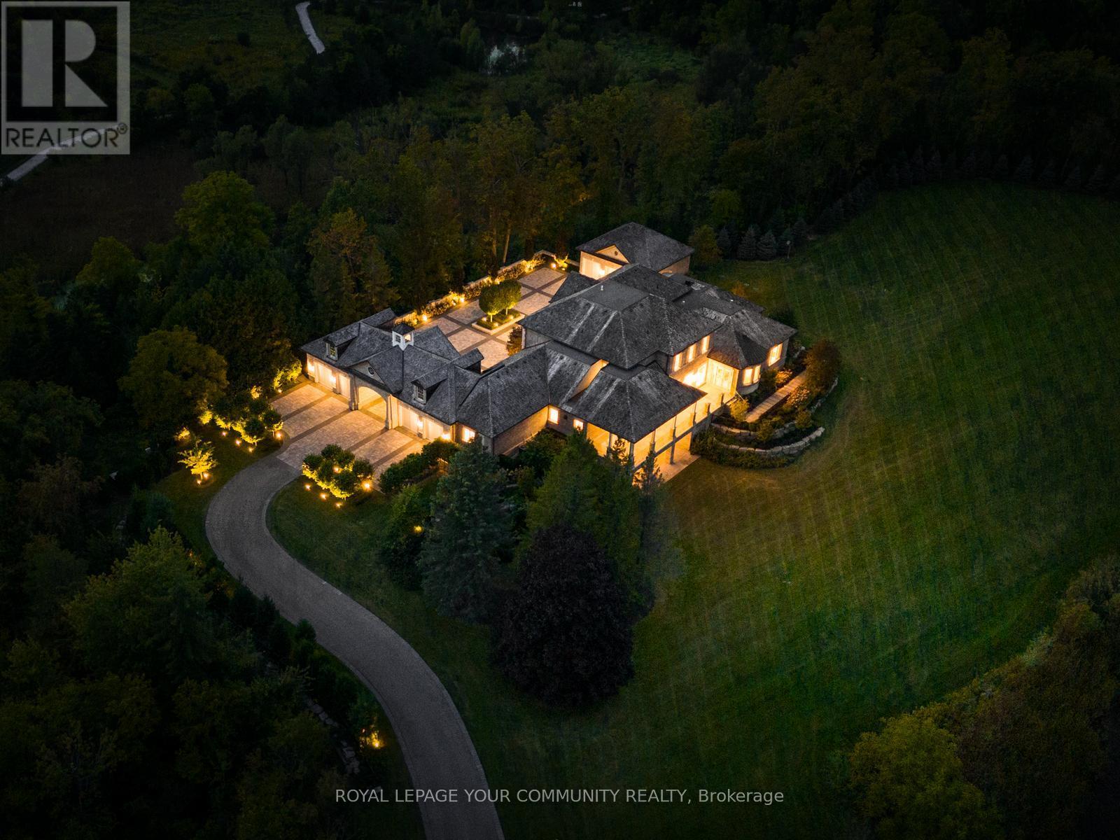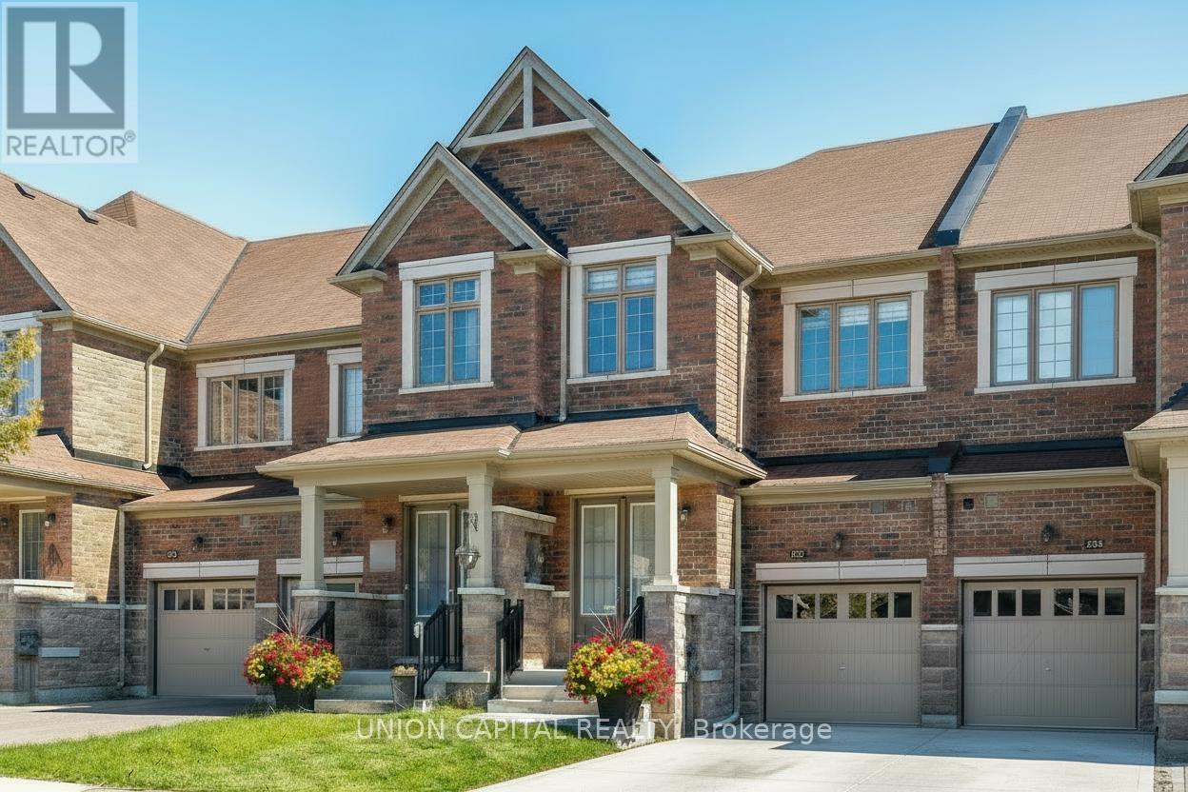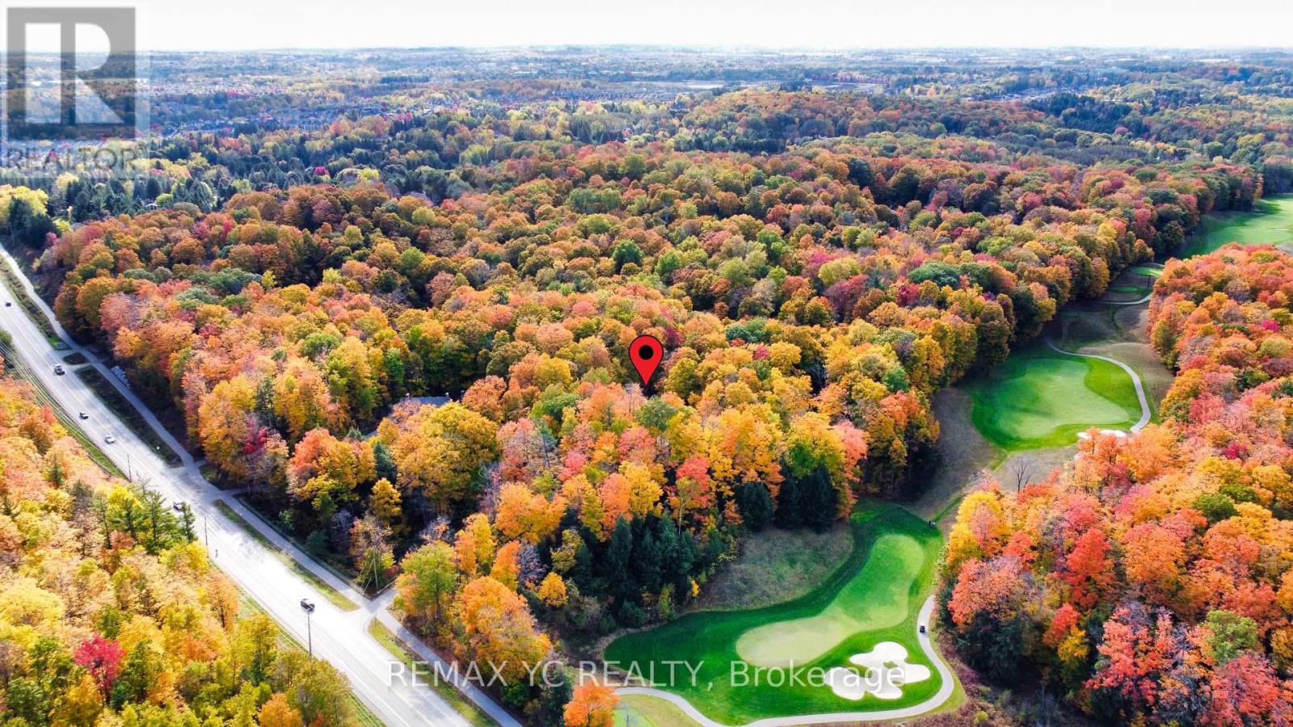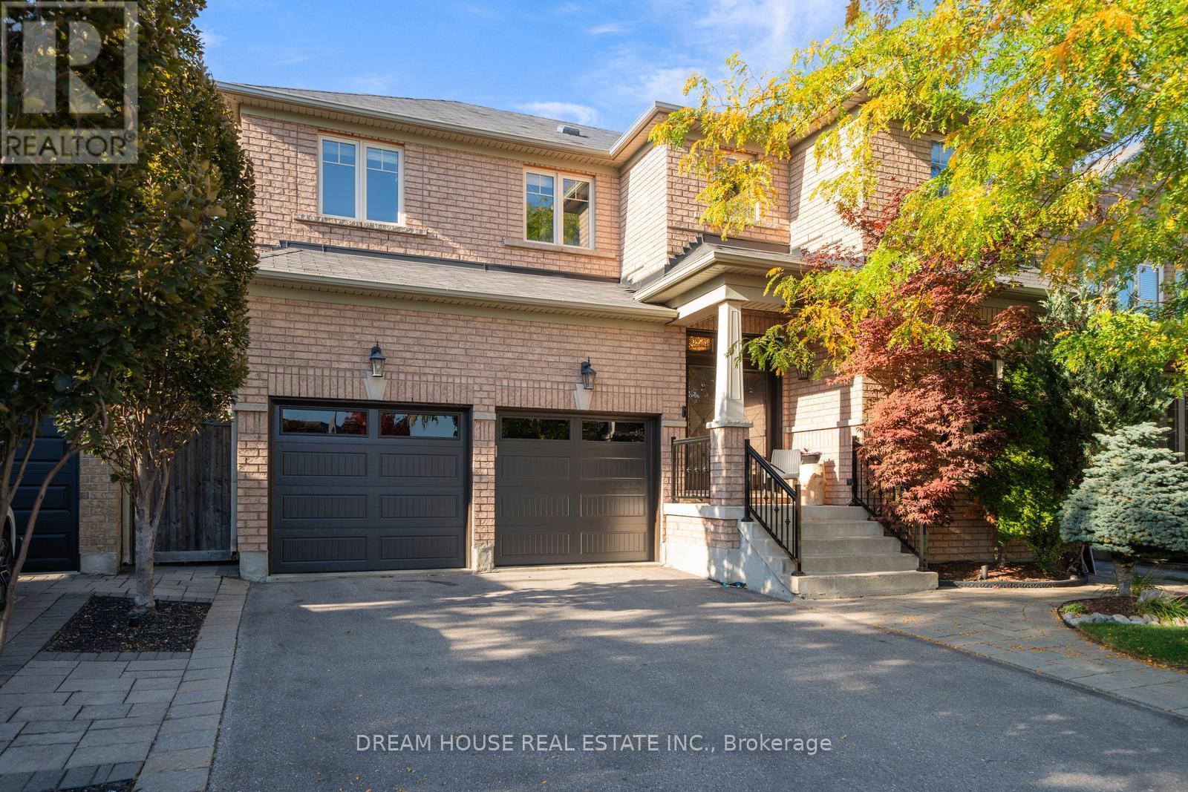- Houseful
- ON
- Aurora
- Aurora Village
- 130 St Johns Side Rd E

Highlights
Description
- Time on Housefulnew 5 days
- Property typeSingle family
- Neighbourhood
- Median school Score
- Mortgage payment
The Sanctuary! Spectacular family compound and entertainers estate on 35+ acres with private 15-acre spring-fed pond. Gated entrance, winding drive, circular motor court, and porte-cochere create an impressive welcome. Over 13,000 square feet of meticulously crafted living space with the finest materials and exceptional attention to detail. Main floor principal suite features grand entrance, his & hers dressing rooms, private office, and bar. Gourmet kitchen with top-of-the-line appliances, large windows, and terrace/pond views. Great room with marble fireplace and walk-out to terrace. Dining room with glass-encased wine storage and courtyard view. All bedrooms with ensuites' and walk-in closets. Finished walk-out basement with in-law suite potential. Hard surface floors throughout. 7-car garage, 27 parking spaces. Fully landscaped, magnificent water views, and the privacy. Walking distance to St. Andrews College & St. Anne's School. Close to Aurora Village amenities. A rare offering in a prestigious location! (id:63267)
Home overview
- Cooling Central air conditioning, air exchanger
- Heat source Propane
- Heat type Forced air
- Sewer/ septic Septic system
- # total stories 2
- # parking spaces 27
- Has garage (y/n) Yes
- # full baths 5
- # half baths 3
- # total bathrooms 8.0
- # of above grade bedrooms 5
- Subdivision Aurora village
- View View of water, direct water view, unobstructed water view
- Water body name Holland river
- Lot desc Landscaped, lawn sprinkler
- Lot size (acres) 0.0
- Listing # N12234498
- Property sub type Single family residence
- Status Active
- Kitchen 10.44m X 5m
Level: Main - Laundry 4.15m X 1.99m
Level: Main - Primary bedroom 4.89m X 5.4m
Level: Main - Foyer 6.24m X 6.56m
Level: Main - Dining room 6.16m X 5.37m
Level: Main - Primary bedroom 5.06m X 5.4m
Level: Main - Great room 7.99m X 6.77m
Level: Main - Living room 7.99m X 6.77m
Level: Main
- Listing source url Https://www.realtor.ca/real-estate/28497809/130-st-johns-side-road-e-aurora-aurora-village-aurora-village
- Listing type identifier Idx

$-36,800
/ Month












