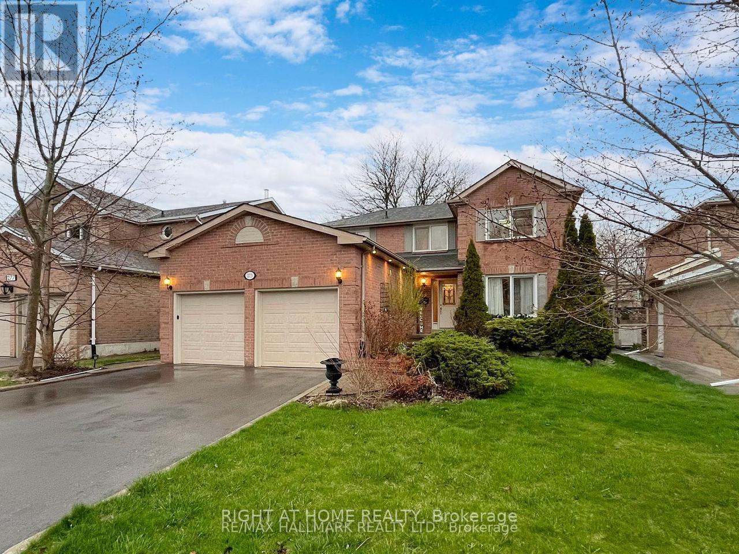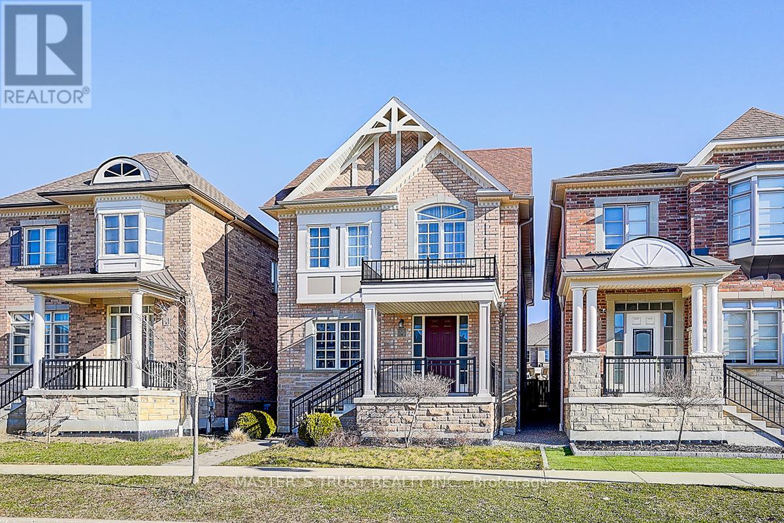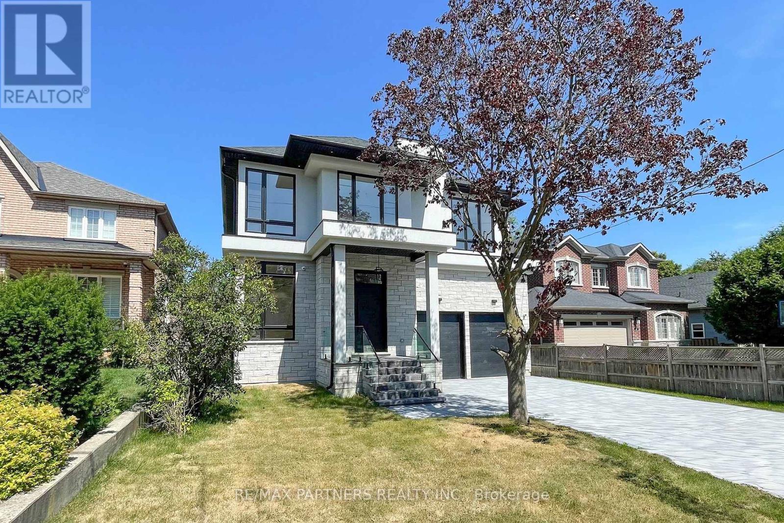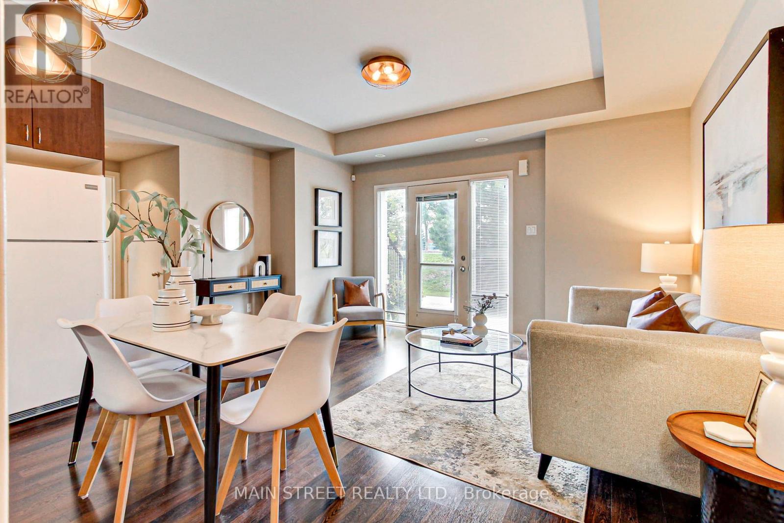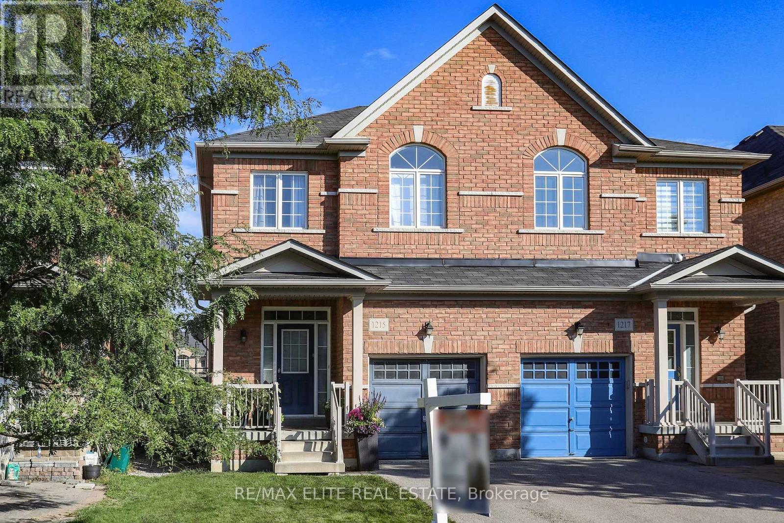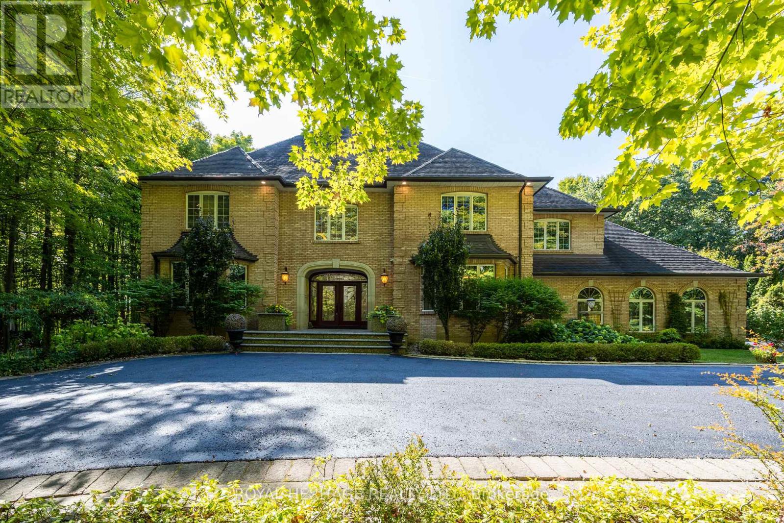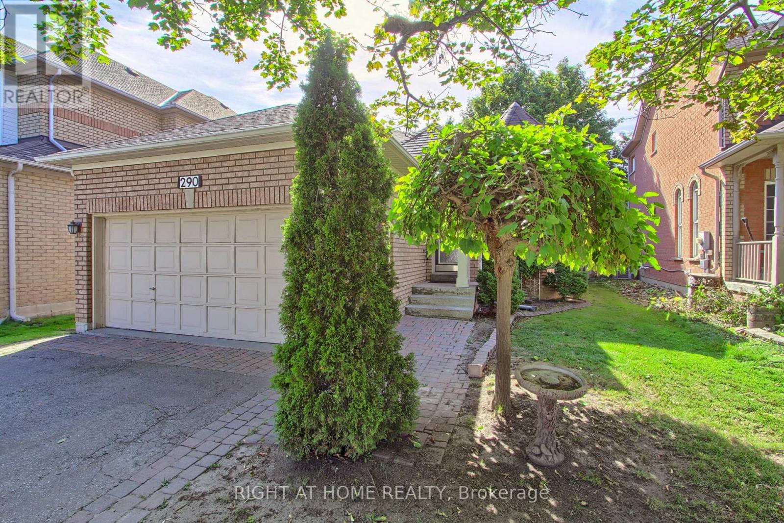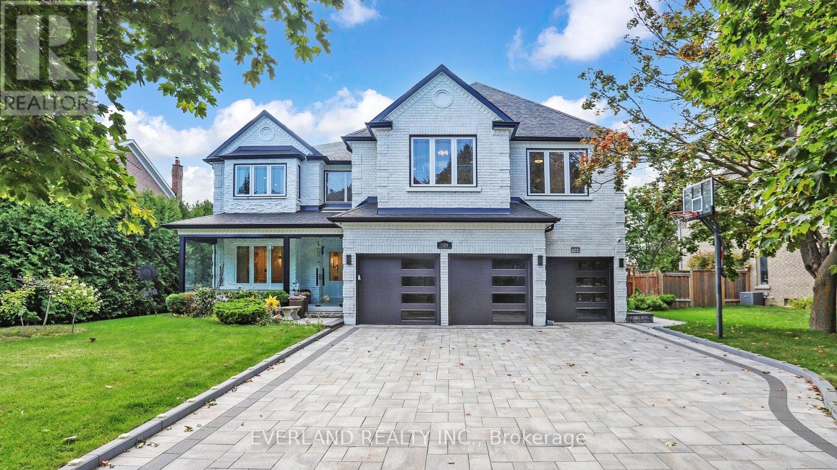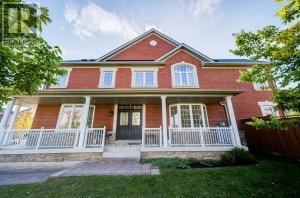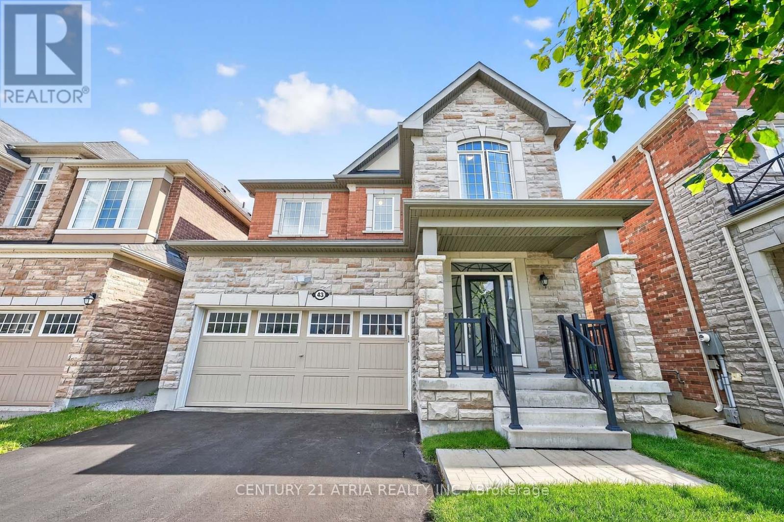- Houseful
- ON
- Aurora
- Aurora Heights
- 131 Milestone Cres
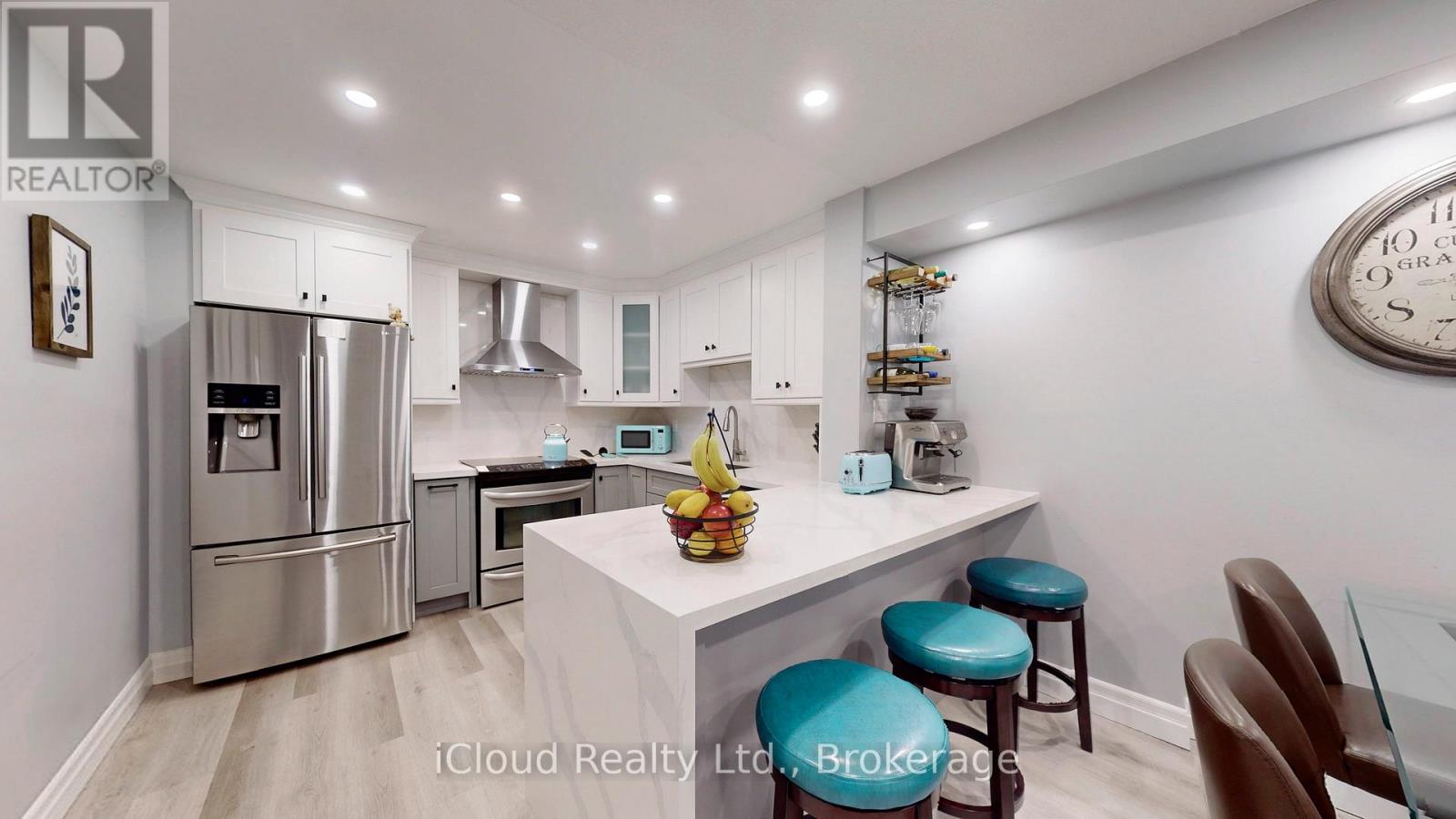
Highlights
Description
- Time on Housefulnew 24 hours
- Property typeSingle family
- StyleMulti-level
- Neighbourhood
- Median school Score
- Mortgage payment
Step inside this sun-filled, fully renovated 3-bedroom townhouse and fall in love. The smart multi-level design offers space for everyone, while the bright living room opens directly to your own private patio garden - perfect for morning coffee, evening BBQ's, or relaxing with friends. The chef-inspired kitchen features granite countertops, a breakfast bar, and a cozy dining nook - ideal for both weekday meals and weekend entertaining. Upstairs, the primary bedroom includes a private ensuite, giving you your own peaceful retreat. This family-friendly, pet-welcoming community offers a freshly renovated outdoor pool (2024), visitor parking, and beautifully maintained grounds - with even more complex upgrades on the way to enhance your investment. You'll love the location: top-rated schools just 3 minutes away, shops and playground within a 5-minute walk, and Sheppard's Bush Conservation Area only 5 minutes by car. Commuters will appreciate the direct bus to the GO Train and a short 15-minute stroll to Downtown Aurora. With recent updates to the home itself (windows - 2024, doors - 2024), this move-in-ready property offers both modern style and peace of mind. (id:63267)
Home overview
- Heat source Electric
- Heat type Baseboard heaters
- Has pool (y/n) Yes
- # parking spaces 2
- Has garage (y/n) Yes
- # full baths 2
- # half baths 1
- # total bathrooms 3.0
- # of above grade bedrooms 3
- Flooring Laminate
- Community features Pet restrictions
- Subdivision Aurora village
- View View
- Lot size (acres) 0.0
- Listing # N12362829
- Property sub type Single family residence
- Status Active
- Kitchen 5.87m X 3.18m
Level: 2nd - 2nd bedroom 2.82m X 2.59m
Level: 3rd - Primary bedroom 4.52m X 3.81m
Level: 3rd - Utility 3.18m X 3.05m
Level: Lower - Family room 5.87m X 5.18m
Level: Main - 3rd bedroom 3.48m X 3.18m
Level: Upper - Bathroom Measurements not available
Level: Upper
- Listing source url Https://www.realtor.ca/real-estate/28773535/131-milestone-crescent-aurora-aurora-village-aurora-village
- Listing type identifier Idx

$-998
/ Month

