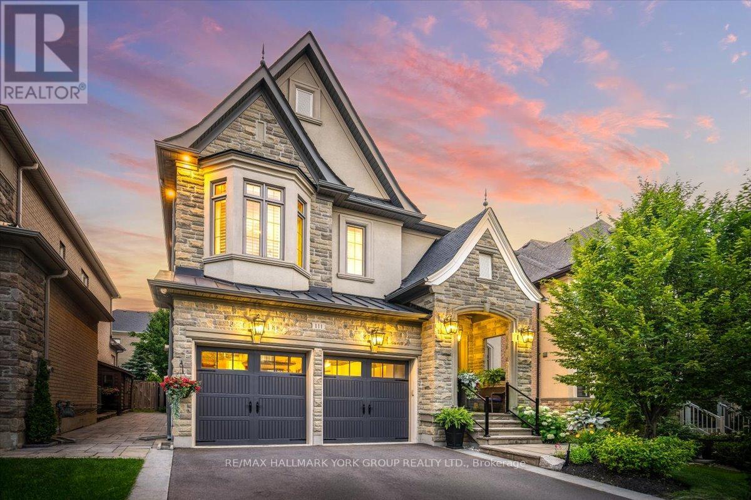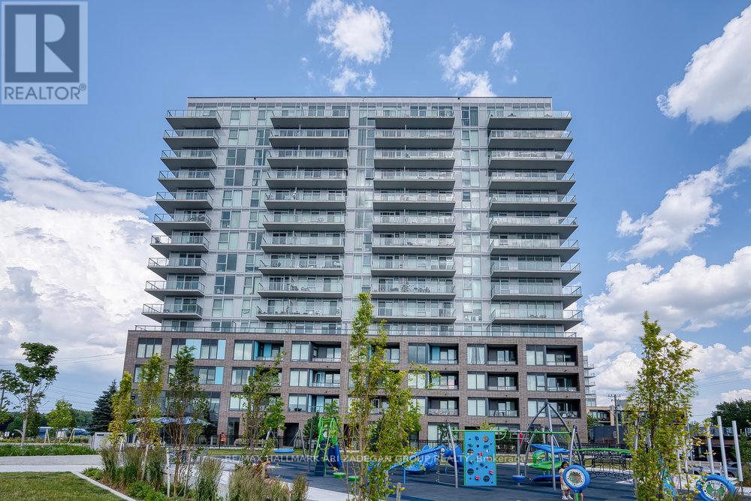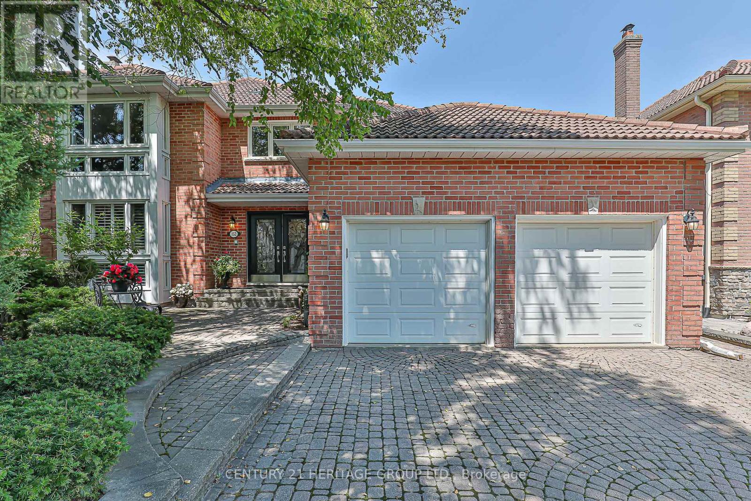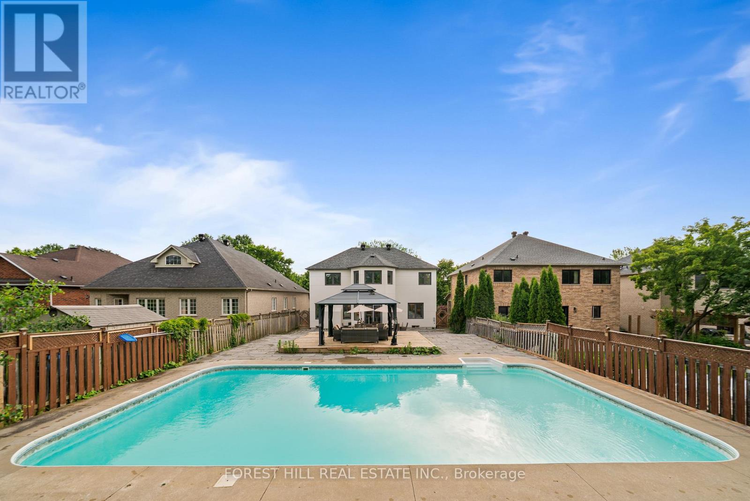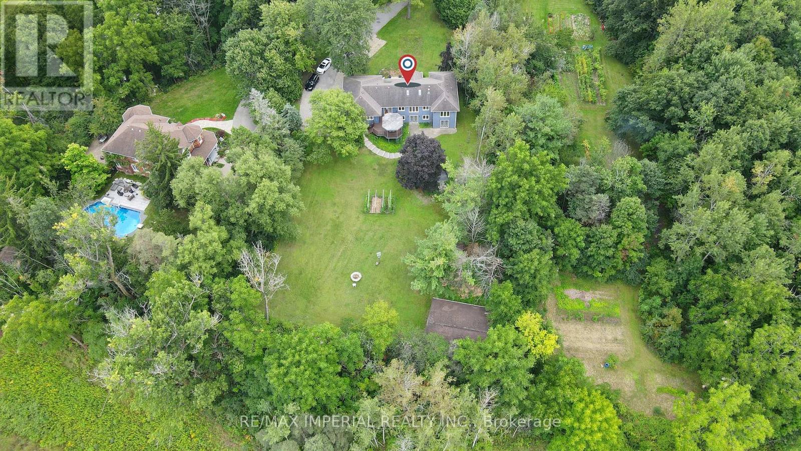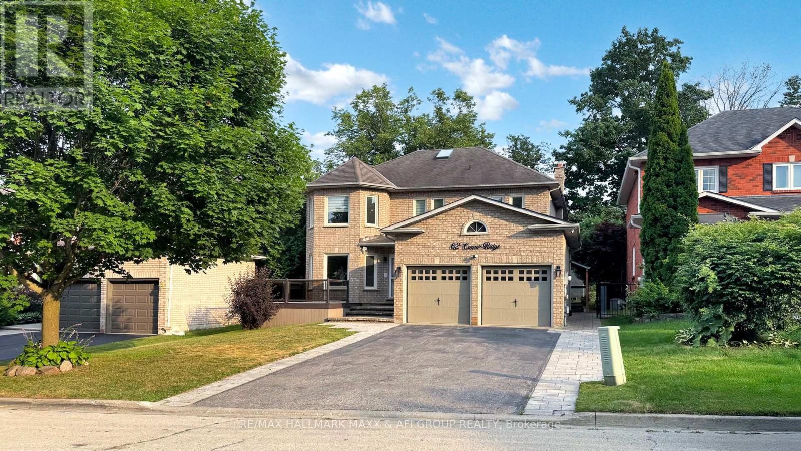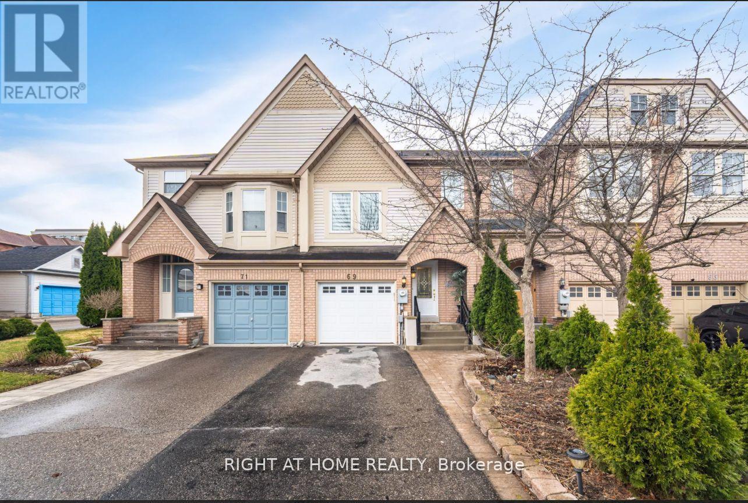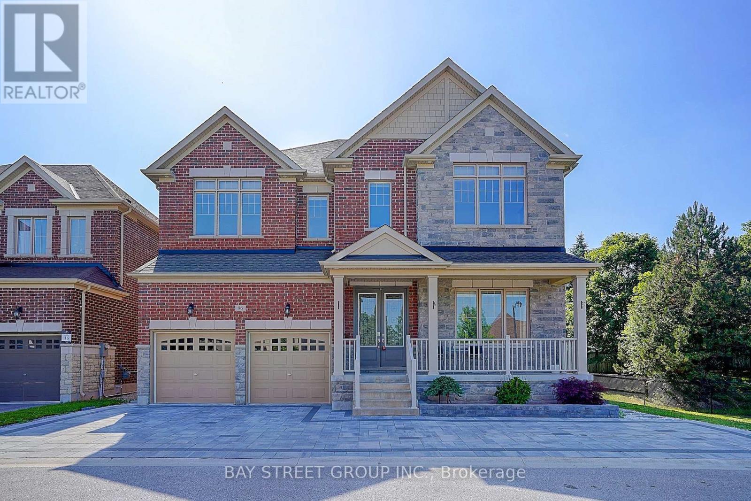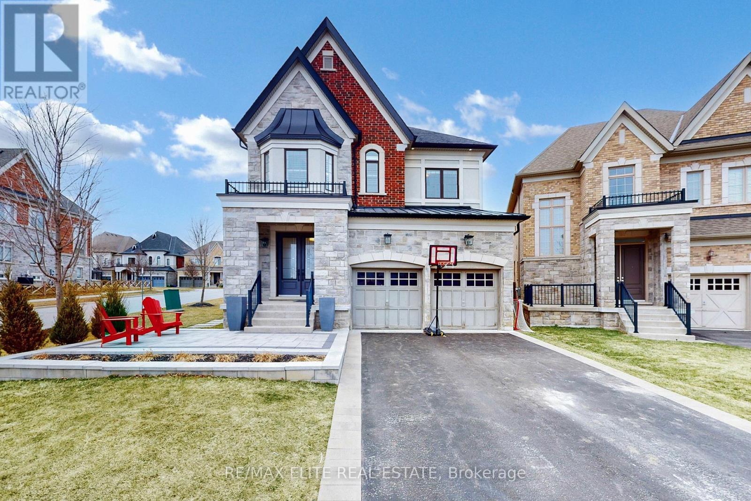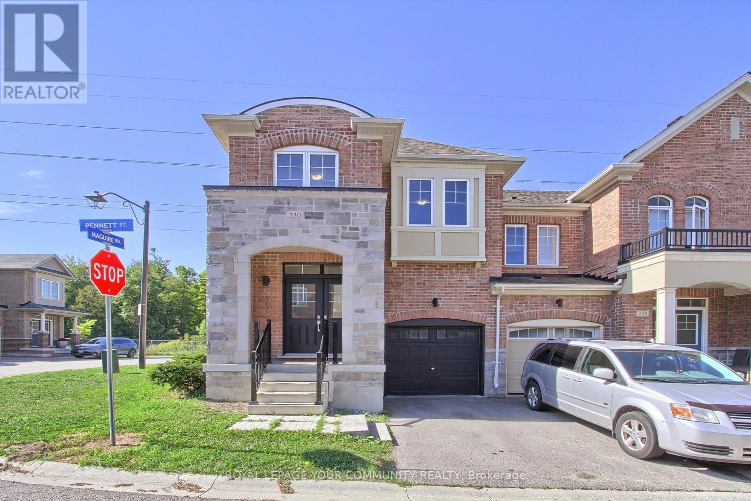- Houseful
- ON
- Aurora
- Aurora Heights
- 299 Milestone Cres
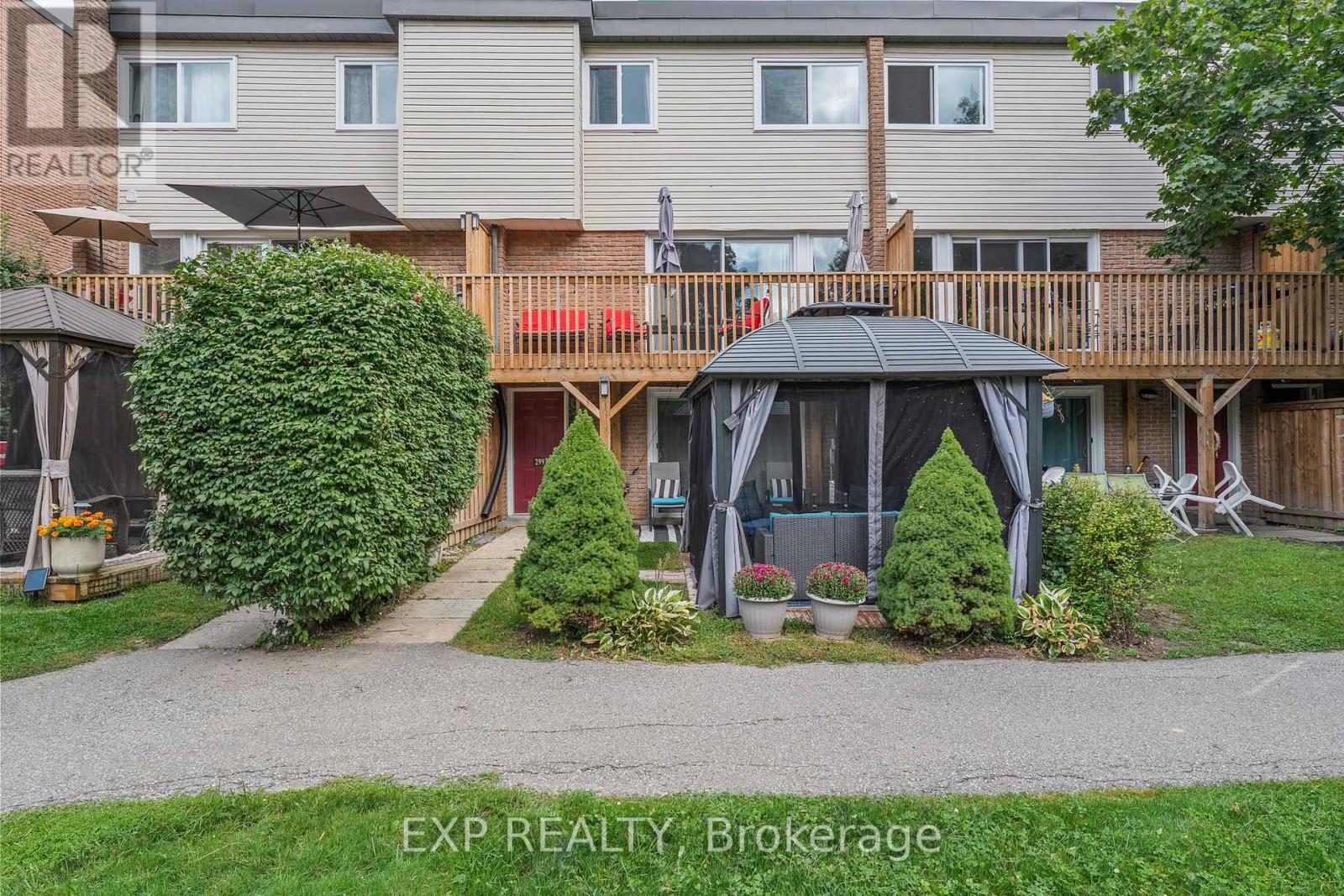
Highlights
Description
- Time on Houseful8 days
- Property typeSingle family
- StyleMulti-level
- Neighbourhood
- Median school Score
- Mortgage payment
Rare South-Facing Ravine Carriage Home! Spacious 1,980 Sq Ft With Walk-Out Basement That Can Convert To A 4th Bedroom. One Of Only 19 Carriage Units In A 200- Unit Complex With A New Outdoor Pool (2024). Quiet And Peaceful Setting With Tranquil Ravine Views. Numerous Upgrades: Windows (2025), 2 Sliding Doors (2025), Front Carport Door (2025), Balcony (2023), Attic Insulation (2024), Water Heater (2025). Electrical Inspected By ESA. 5 High-End Heat Pump Units Provide Heating And Cooling In Every Room. Kitchen With Bench Seating, New Stainless Steel Appliances And New Washer And Dryer In Laundry Room. All-Season Gazebo Included. 2 Parking Spaces. Prime Location Near Yonge St, Go Station, Top-Rated Schools (Aurora High, Wellington PS), Parks, Trails, Library, Community Centre, Shopping & Medical Offices. (id:63267)
Home overview
- Cooling Wall unit
- Heat source Electric
- Heat type Heat pump
- Has pool (y/n) Yes
- # parking spaces 2
- Has garage (y/n) Yes
- # full baths 1
- # half baths 1
- # total bathrooms 2.0
- # of above grade bedrooms 3
- Flooring Ceramic, laminate
- Community features Pet restrictions
- Subdivision Aurora village
- Lot size (acres) 0.0
- Listing # N12368156
- Property sub type Single family residence
- Status Active
- Dining room 3.23m X 3.09m
Level: 2nd - Kitchen 3.23m X 2.71m
Level: 2nd - Primary bedroom 4.54m X 3.88m
Level: 3rd - 2nd bedroom 2.77m X 2.55m
Level: 3rd - Recreational room / games room 5.16m X 3.88m
Level: Basement - Laundry 3.29m X 3.23m
Level: Ground - Living room 5.8m X 5.16m
Level: Main - 3rd bedroom 3.48m X 2.93m
Level: Upper
- Listing source url Https://www.realtor.ca/real-estate/28785846/299-milestone-crescent-aurora-aurora-village-aurora-village
- Listing type identifier Idx

$-1,054
/ Month

