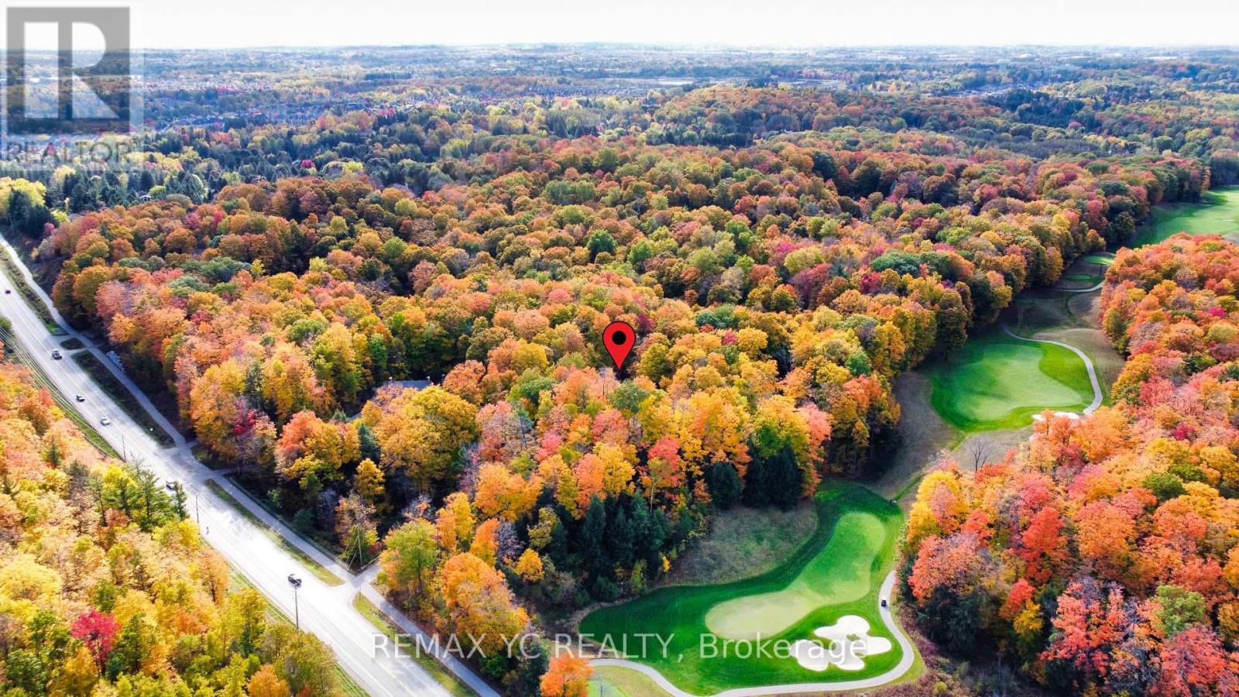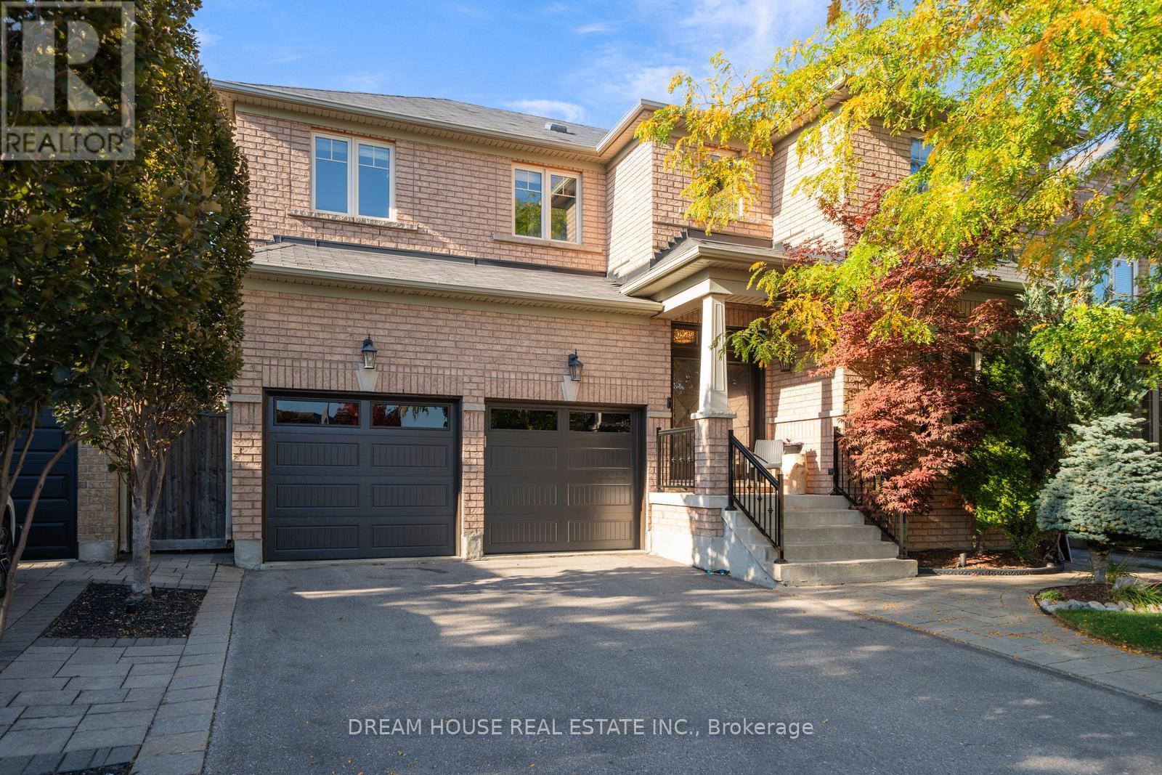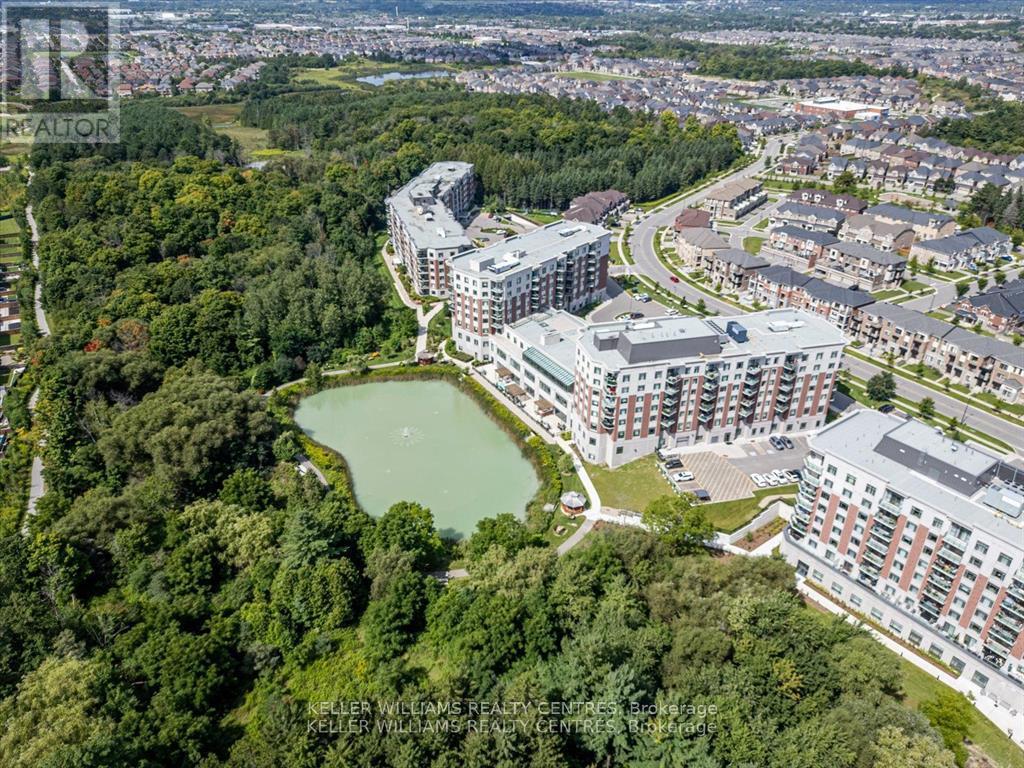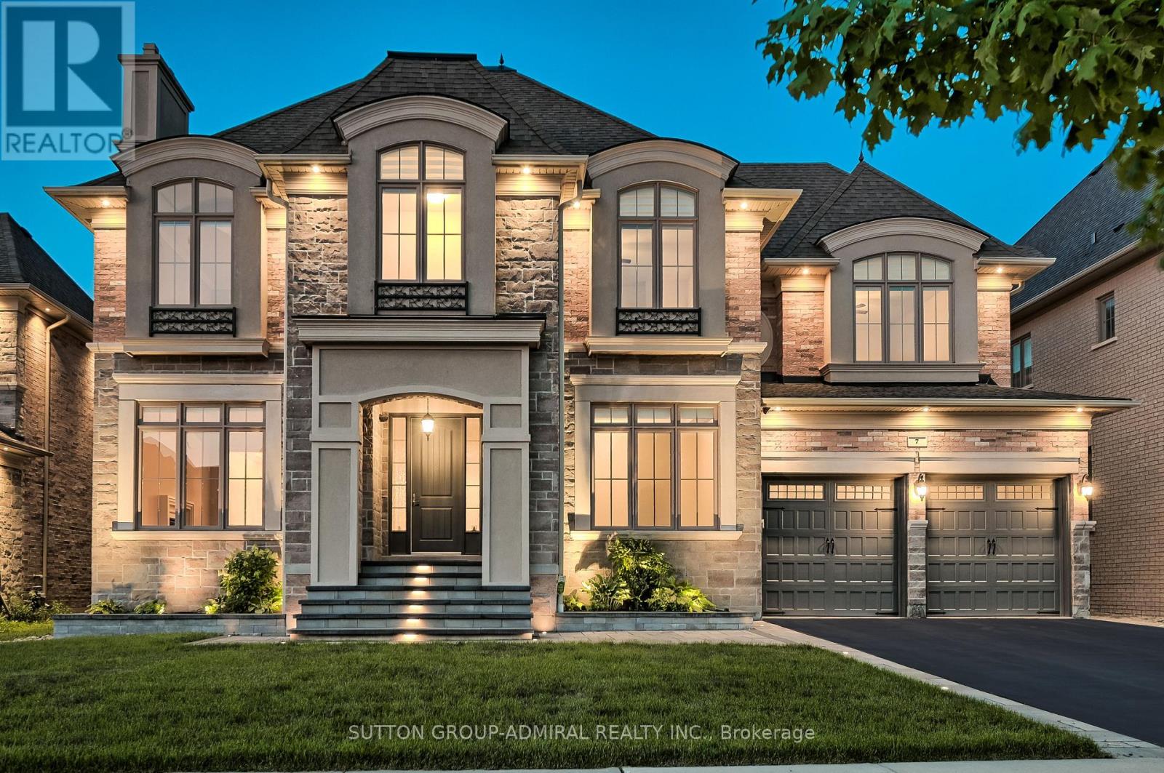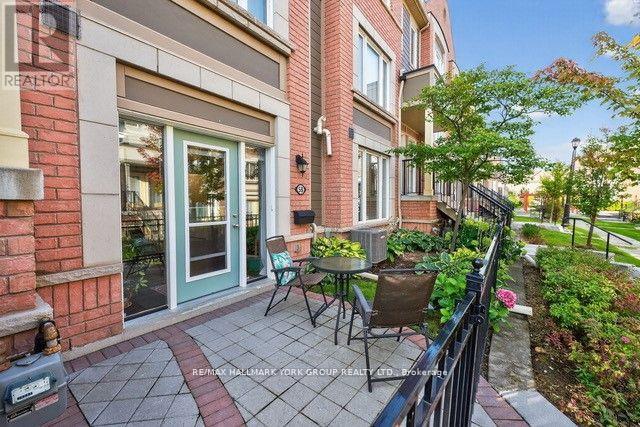- Houseful
- ON
- Aurora
- Aurora Highlands
- 14 Wethersfield Court
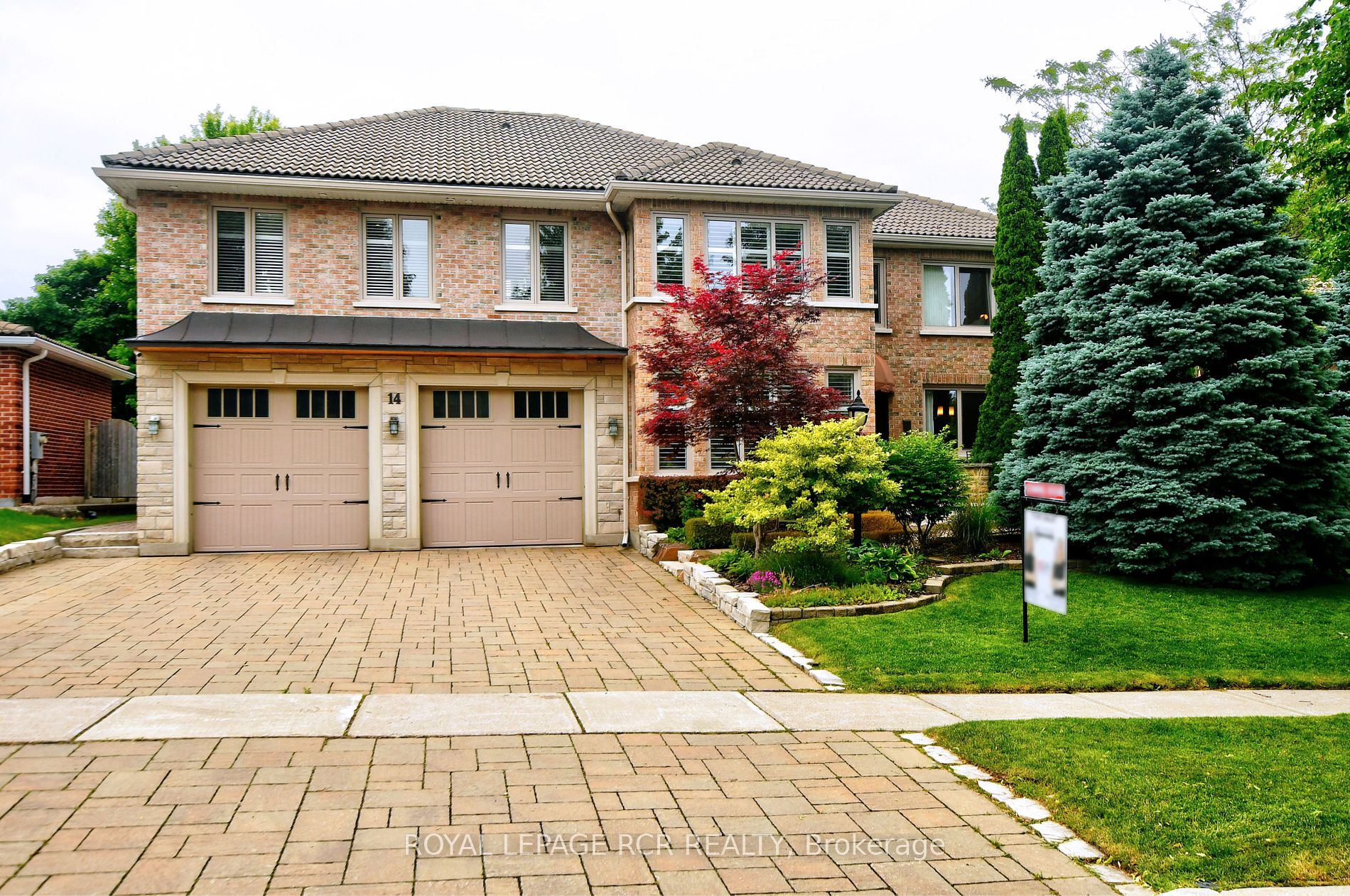
14 Wethersfield Court
14 Wethersfield Court
Highlights
Description
- Home value ($/Sqft)$564/Sqft
- Time on Houseful494 days
- Property typeDetached
- Style2-storey
- Neighbourhood
- CommunityAurora Highlands
- Median school Score
- Lot size10,546 Sqft
- Garage spaces3
- Mortgage payment
Stunning, executive 4-bedroom, 6-bathroom dream home located in sought after Aurora Highlands! Step inside and be welcomed hardwood flooring, pot lights and crown mouldings throughout. Relish in the open concept kitchen featuring stainless steel appliances, undermount lighting, Corian countertops and combined with the spacious breakfast area. Cozy up in the family room next to the wood burning fireplace surrounded by custom built-ins and adjacent to the sun filled office with a double skylight and walkout to the backyard. Rare second floor games room complete with a wet bar, 2nd floor office, gas fireplace, 2 skylights and a 2-piece bathroom. Gorgeous primary bedroom boasting hardwood flooring, large windows, a walk-in closet and a stunning renovated 5-piece ensuite with brick feature wall, stand-alone clawfoot tub, double sinks and a large glass shower. 3 more bedrooms, a 4-piece bathroom and a 3-piece bathroom with laundry access complete the second floor. Walk downstairs to your spacious finished basement featuring ample storage, a 3-piece bathroom and access to the tandem garages own basement a handymans dream space! Enjoy relaxing and entertaining in the private and mature fully fenced backyard with an inground pool - a true oasis! This breathtaking home is situated in the perfect location and is close to schools, transit, amenities, walking trails and so much more.
Home overview
- Cooling Central air
- Heat source Gas
- Heat type Forced air
- Has pool (y/n) Yes
- Sewer/ septic Sewers
- Construction materials Brick,stone
- # garage spaces 3
- # parking spaces 4
- Drive Pvt double
- Garage features Attached
- Has basement (y/n) Yes
- # full baths 6
- # total bathrooms 6.0
- # of above grade bedrooms 4
- Family room available Yes
- Has fireplace (y/n) Yes
- Laundry information Upper
- Community Aurora highlands
- Community features Cul de sac,fenced yard,golf,library
- Area York
- Water source Municipal
- Zoning description Residential
- Exposure N
- Lot size units Feet
- Approx age 31 - 50
- Approx square feet (range) 3500.0.minimum - 3500.0.maximum
- Basement information Finished
- Mls® # N8433460
- Property sub type Single family residence
- Status Active
- Virtual tour
- Tax year 2023
- Dining room Hardwood Floor: 3.51m X 3.4m
Level: Main - Games room Wet Bar: 2.71m X 3.04m
Level: 2nd - Double Doors: 5.15m X 3.69m
Level: 2nd - 2nd bedroom Hardwood Floor: 3.08m X 3.44m
Level: 2nd - Family room Hardwood Floor: 2.58m X 4.1m
Level: Main - Living room Hardwood Floor: 5.21m X 3.68m
Level: Main - Kitchen Tile Floor: 2.87m X 3.37m
Level: Main
- Listing type identifier Idx

$-6,397
/ Month








